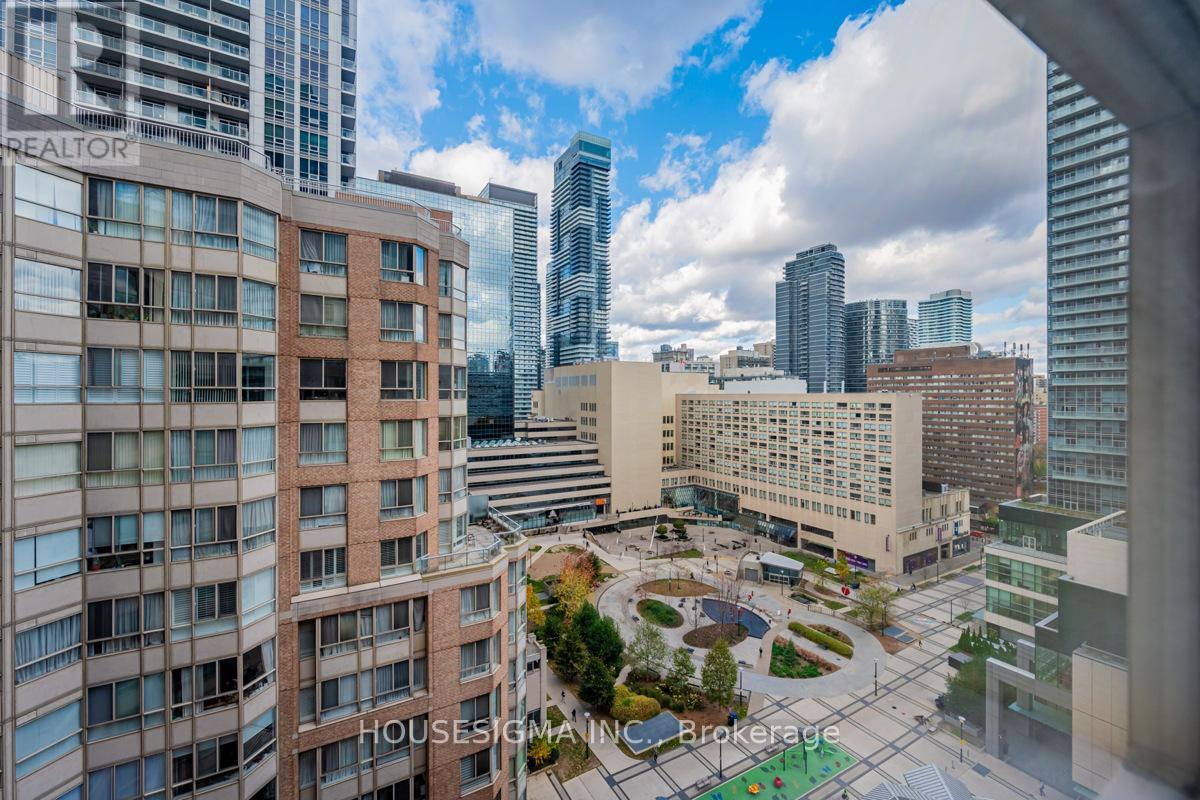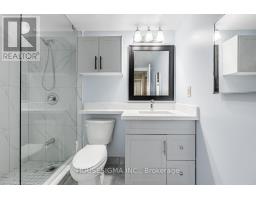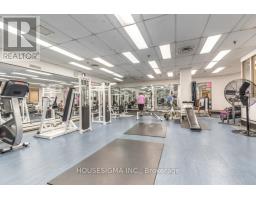1820 - 711 Bay Street Toronto, Ontario M5G 2J8
$480,000Maintenance, Heat, Electricity, Water, Cable TV, Common Area Maintenance, Insurance
$472.69 Monthly
Maintenance, Heat, Electricity, Water, Cable TV, Common Area Maintenance, Insurance
$472.69 MonthlyWELCOME HOME! This executive 1 bedroom condo in the heart of the Bay corridor is the perfect location for any professional, young family, or investor looking for a reliable stream of healthcare professional or academic tenants. The unit has been lovingly cared for and lived in by the owner for the past 10 years, and features new washroom fixtures and a completely remodeled kitchen (both renovations <1 yr). Embrace the central location with a short commute to local malls, hospitals, UofT, TMU, and much more. Enjoy an extensive list of building amenities, including some newly renovated options. One oversized locker is included with the sale. Inquire today! **** EXTRAS **** Kitchen and bathroom freshly renovated. Oversized locker located downstairs for seasonal storage. Hydro/water/heat/cable T.V. are all included in the maintenance fees. (id:50886)
Property Details
| MLS® Number | C10418514 |
| Property Type | Single Family |
| Neigbourhood | Yorkville |
| Community Name | Bay Street Corridor |
| AmenitiesNearBy | Park, Hospital, Public Transit, Schools |
| CommunityFeatures | Pet Restrictions |
| Features | Carpet Free |
| PoolType | Indoor Pool |
| ViewType | City View |
Building
| BathroomTotal | 1 |
| BedroomsAboveGround | 1 |
| BedroomsBelowGround | 1 |
| BedroomsTotal | 2 |
| Amenities | Security/concierge, Exercise Centre, Sauna, Party Room, Storage - Locker |
| Appliances | Window Coverings |
| CoolingType | Central Air Conditioning |
| ExteriorFinish | Brick |
| FlooringType | Hardwood |
| FoundationType | Concrete |
| HeatingFuel | Natural Gas |
| HeatingType | Forced Air |
| SizeInterior | 499.9955 - 598.9955 Sqft |
| Type | Apartment |
Parking
| Underground | |
| Covered |
Land
| Acreage | No |
| LandAmenities | Park, Hospital, Public Transit, Schools |
Rooms
| Level | Type | Length | Width | Dimensions |
|---|---|---|---|---|
| Main Level | Living Room | 4.57 m | 3.1 m | 4.57 m x 3.1 m |
| Main Level | Kitchen | 1.75 m | 2.79 m | 1.75 m x 2.79 m |
| Main Level | Primary Bedroom | 3 m | 2.54 m | 3 m x 2.54 m |
| Main Level | Solarium | 1.73 m | 2.59 m | 1.73 m x 2.59 m |
Interested?
Contact us for more information
Sean Izukawa
Salesperson
15 Allstate Parkway #629
Markham, Ontario L3R 5B4

































































