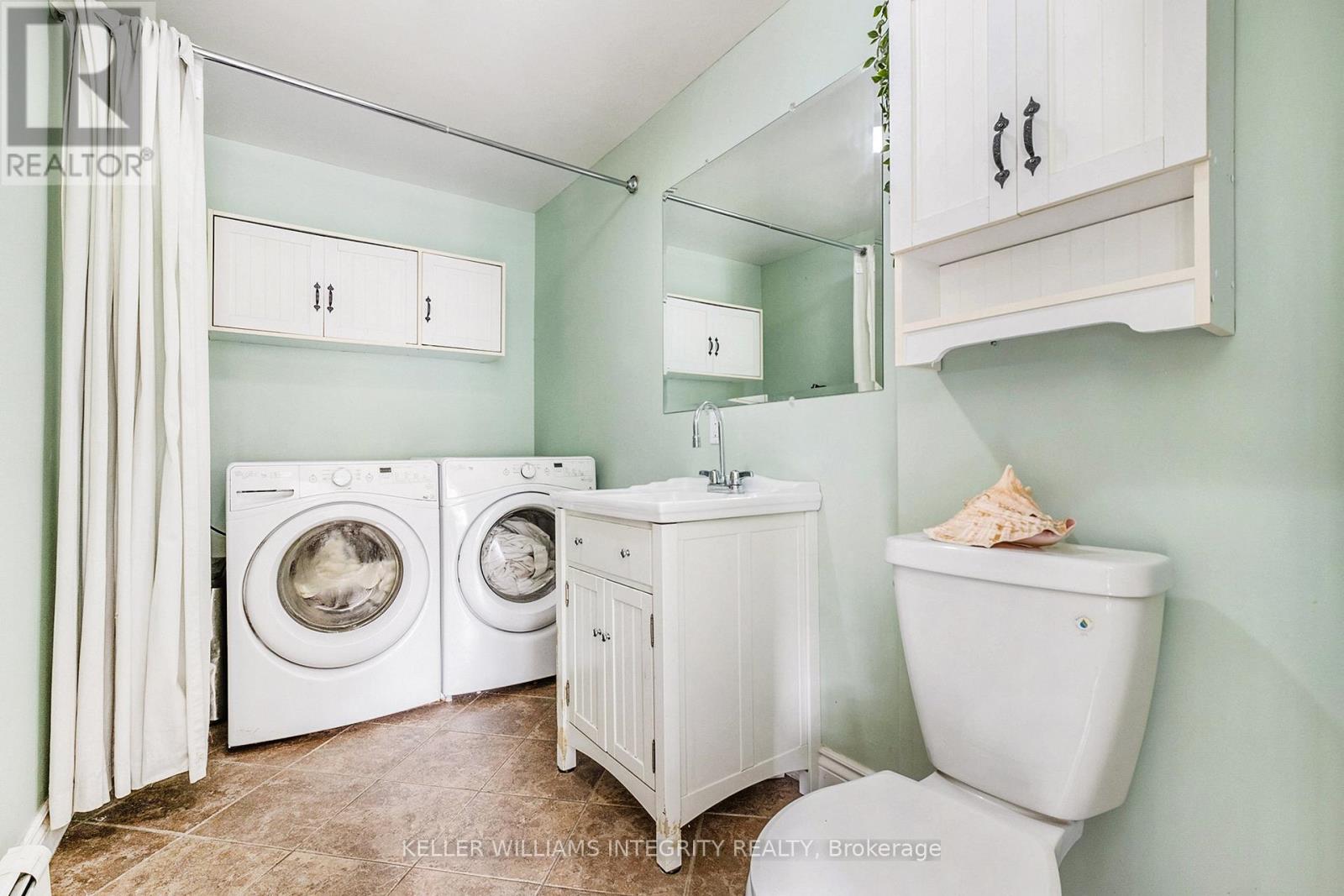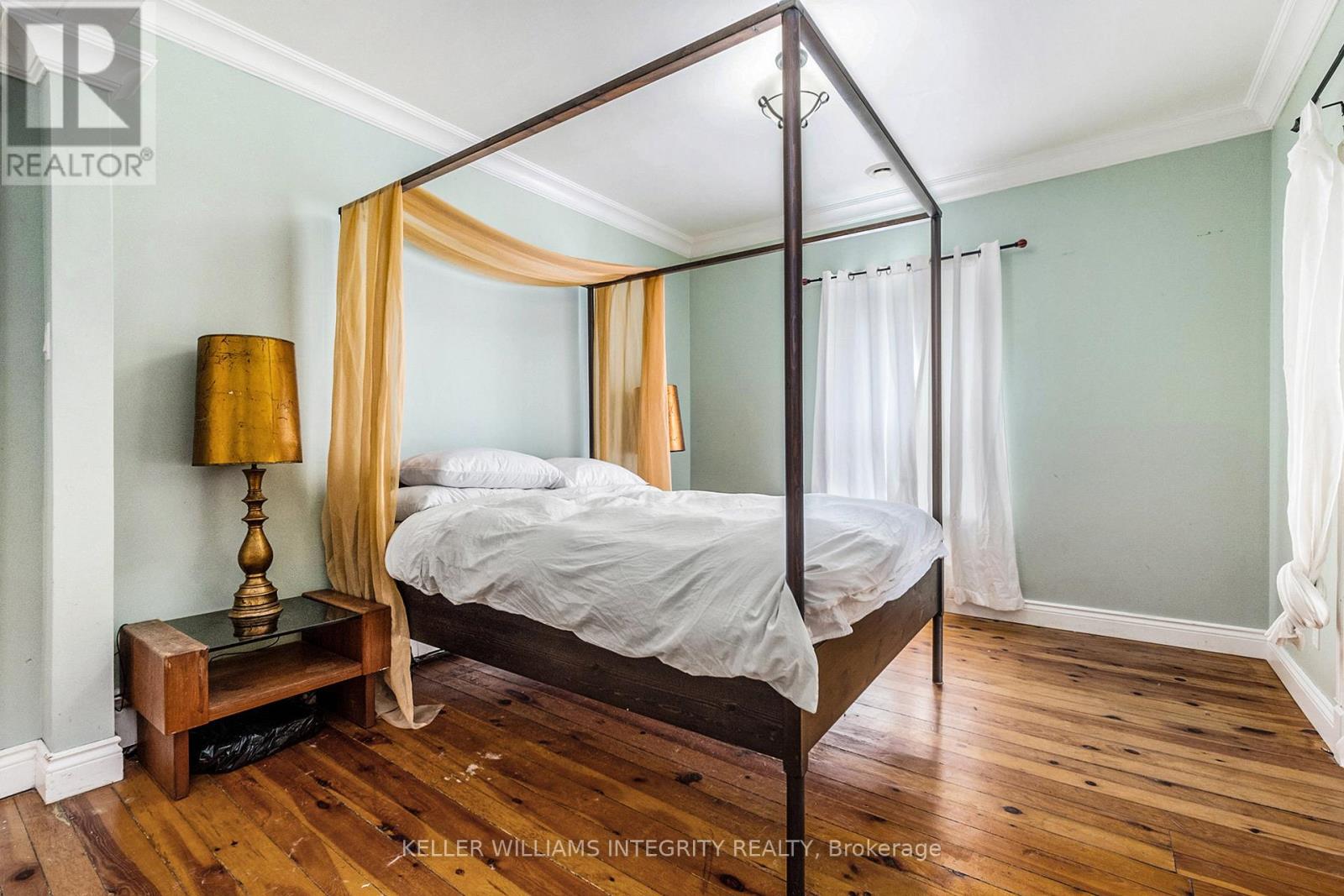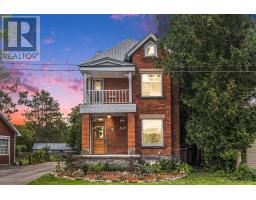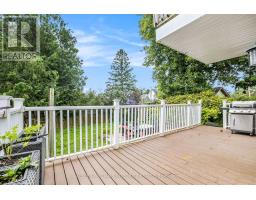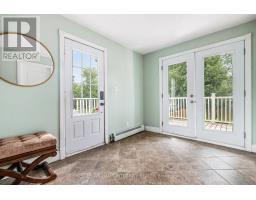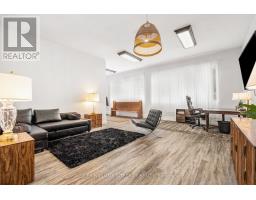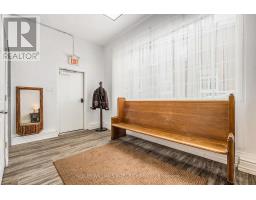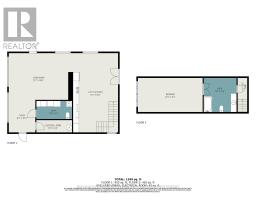1820 Farwell Street E Ottawa, Ontario K0A 3H0
$749,000
This Classic 3 story all brick five bedroom, 2866 SF home PLUS A STAND ALONE 2 STORY 1,345 SF. COACH HOUSE, WAITING FOR YOUR BUSINESS. This renovated coach house is leased at $2,400.00/mo. Ideal for lawyers, accountants & many retail uses. The COACH HOUSE open concept is easily converted to retail/office/showroom open concept. The main house has 5 bedrms, 3 bathrms spread over 2 levels. The main floor features a charming Lvgrm & spacious great room with a beautiful natural gas fireplace & hardwood floor. The country kitchen offers ample counter space & cabinetry, with direct access to a large mudroom with an adjacent laundry/powder room. The master bedrm on the 2ND floor is generously sized & includes a lavish ensuite bathroom The 3RD floor serves as a children's retreat with two bedrms. The existing sewage system consists of a Class 4 (Eco-flo) septic system installed year 2013 TBV. servicing the main building & the COACH HOUSE.SEE FLOOR PLAN FOR Measurements by third party - Conv:OREB#1407796; (id:50886)
Property Details
| MLS® Number | X12114604 |
| Property Type | Single Family |
| Community Name | 1109 - Vars & Area |
| Easement | Unknown, None |
| Features | Irregular Lot Size |
| Parking Space Total | 6 |
Building
| Bathroom Total | 4 |
| Bedrooms Above Ground | 5 |
| Bedrooms Total | 5 |
| Age | 51 To 99 Years |
| Appliances | Water Heater |
| Basement Development | Unfinished |
| Basement Type | N/a (unfinished) |
| Construction Style Attachment | Detached |
| Exterior Finish | Brick Veneer |
| Fireplace Present | Yes |
| Fireplace Total | 1 |
| Flooring Type | Hardwood, Ceramic |
| Foundation Type | Stone |
| Half Bath Total | 2 |
| Heating Fuel | Natural Gas |
| Heating Type | Other |
| Stories Total | 3 |
| Size Interior | 3,500 - 5,000 Ft2 |
| Type | House |
| Utility Water | Municipal Water |
Parking
| No Garage |
Land
| Acreage | No |
| Sewer | Septic System |
| Size Depth | 157 Ft |
| Size Frontage | 120 Ft |
| Size Irregular | 120 X 157 Ft |
| Size Total Text | 120 X 157 Ft |
| Zoning Description | Vm-6 Commercial - Residential |
Rooms
| Level | Type | Length | Width | Dimensions |
|---|---|---|---|---|
| Second Level | Bathroom | 1.03 m | 0.53 m | 1.03 m x 0.53 m |
| Second Level | Bathroom | 0.84 m | 0.53 m | 0.84 m x 0.53 m |
| Second Level | Bathroom | 1.02 m | 1.06 m | 1.02 m x 1.06 m |
| Second Level | Bedroom 5 | 2.03 m | 1.06 m | 2.03 m x 1.06 m |
| Second Level | Primary Bedroom | 1.43 m | 1.09 m | 1.43 m x 1.09 m |
| Second Level | Bathroom | 1.14 m | 0.93 m | 1.14 m x 0.93 m |
| Second Level | Bedroom 2 | 1.16 m | 1.09 m | 1.16 m x 1.09 m |
| Second Level | Bedroom 3 | 1.32 m | 1.35 m | 1.32 m x 1.35 m |
| Third Level | Bedroom 4 | 1.16 m | 2.44 m | 1.16 m x 2.44 m |
| Third Level | Bedroom 5 | 1.31 m | 1.18 m | 1.31 m x 1.18 m |
| Ground Level | Foyer | 0.75 m | 1.06 m | 0.75 m x 1.06 m |
| Ground Level | Other | 1.03 m | 0.53 m | 1.03 m x 0.53 m |
| Ground Level | Foyer | 0.75 m | 0.93 m | 0.75 m x 0.93 m |
| Ground Level | Living Room | 2.01 m | 1.46 m | 2.01 m x 1.46 m |
| Ground Level | Kitchen | 1.4 m | 2.48 m | 1.4 m x 2.48 m |
| Ground Level | Kitchen | 1.43 m | 1.05 m | 1.43 m x 1.05 m |
| Ground Level | Family Room | 1.6 m | 1.17 m | 1.6 m x 1.17 m |
| Ground Level | Living Room | 1.3 m | 1.16 m | 1.3 m x 1.16 m |
| Ground Level | Dining Room | 1.81 m | 0.99 m | 1.81 m x 0.99 m |
Utilities
| Cable | Installed |
| Electricity | Installed |
https://www.realtor.ca/real-estate/28244876/1820-farwell-street-e-ottawa-1109-vars-area
Contact Us
Contact us for more information
Paul Daoust
Salesperson
2148 Carling Ave., Units 5 & 6
Ottawa, Ontario K2A 1H1
(613) 829-1818





