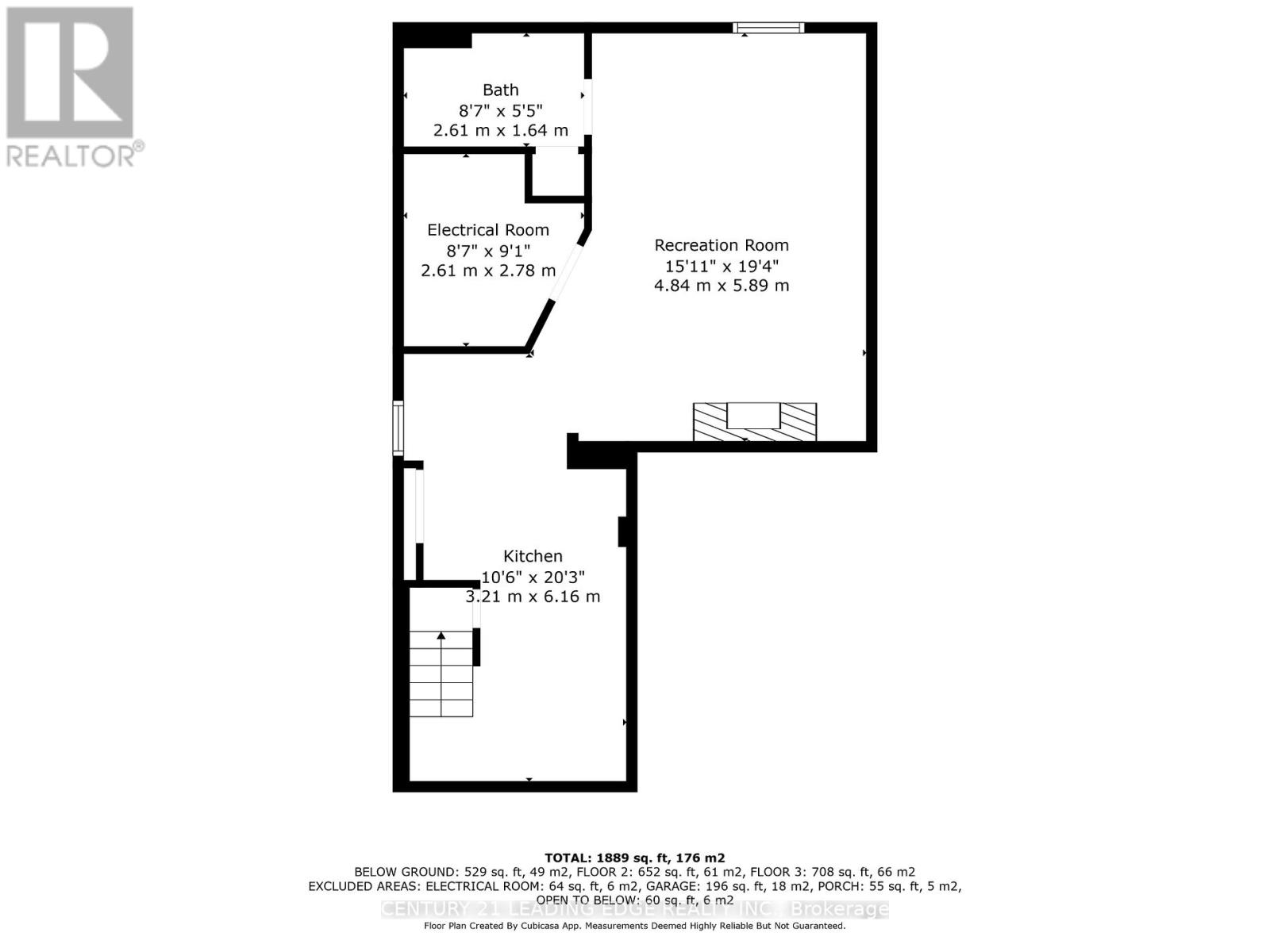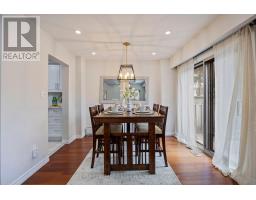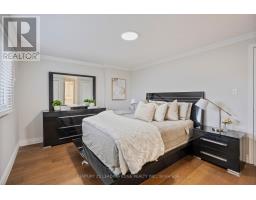1820 Listowell Crescent Pickering, Ontario L1V 2Y3
$799,000
This stunning home has been thoughtfully upgraded throughout, offering a perfect blend of style, comfort, and functionality. Featuring freshly painted interiors, gleaming hardwood floors, and an open-concept layout, this home is move-in ready and ideal for modern living. Step into the sun-filled living room with cathedral ceilings and a sleek modern gas fireplace, flowing seamlessly into the dining area with a walk-out to a beautifully landscaped private backyard complete with a stamped concrete patio, perennial gardens, and ample green space for the kids to play. This beautifully renovated kitchen boasts stainless steel appliances, pot lights, a pantry, and elegant finishes that will impress even the most discerning buyer. Upstairs, the spacious primary bedroom features his and her closets with custom organizers, creating a serene retreat. Bonus! The fully finished basement includes a gorgeous in-law suiteperfect for extended family or rental potential complete with its own stylish kitchen and living area. Dont miss your chance to own this beautifully updated gem in a family-friendly neighborhood close to schools, parks, shopping, and transit. (id:50886)
Property Details
| MLS® Number | E12074898 |
| Property Type | Single Family |
| Community Name | Liverpool |
| Features | Carpet Free, In-law Suite |
| Parking Space Total | 3 |
Building
| Bathroom Total | 3 |
| Bedrooms Above Ground | 3 |
| Bedrooms Below Ground | 1 |
| Bedrooms Total | 4 |
| Basement Development | Finished |
| Basement Type | N/a (finished) |
| Construction Style Attachment | Semi-detached |
| Cooling Type | Central Air Conditioning |
| Exterior Finish | Aluminum Siding, Brick |
| Fireplace Present | Yes |
| Flooring Type | Hardwood, Carpeted |
| Foundation Type | Unknown |
| Half Bath Total | 1 |
| Heating Fuel | Natural Gas |
| Heating Type | Forced Air |
| Stories Total | 2 |
| Size Interior | 1,500 - 2,000 Ft2 |
| Type | House |
| Utility Water | Municipal Water |
Parking
| Attached Garage | |
| Garage |
Land
| Acreage | No |
| Sewer | Sanitary Sewer |
| Size Depth | 115 Ft |
| Size Frontage | 27 Ft ,2 In |
| Size Irregular | 27.2 X 115 Ft |
| Size Total Text | 27.2 X 115 Ft |
Rooms
| Level | Type | Length | Width | Dimensions |
|---|---|---|---|---|
| Second Level | Loft | Measurements not available | ||
| Second Level | Primary Bedroom | 4.3 m | 3.25 m | 4.3 m x 3.25 m |
| Second Level | Bedroom 2 | 4.1 m | 3 m | 4.1 m x 3 m |
| Second Level | Bedroom 3 | 4.2 m | 2.2 m | 4.2 m x 2.2 m |
| Basement | Laundry Room | Measurements not available | ||
| Basement | Other | 6 m | 4.5 m | 6 m x 4.5 m |
| Main Level | Living Room | 6.4 m | 4.05 m | 6.4 m x 4.05 m |
| Main Level | Dining Room | 3 m | 2.7 m | 3 m x 2.7 m |
| Main Level | Kitchen | 4.3 m | 3 m | 4.3 m x 3 m |
https://www.realtor.ca/real-estate/28149860/1820-listowell-crescent-pickering-liverpool-liverpool
Contact Us
Contact us for more information
Tabia Charles-Collins
Salesperson
1825 Markham Rd. Ste. 301
Toronto, Ontario M1B 4Z9
(416) 298-6000
(416) 298-6910
leadingedgerealty.c21.ca/
Rohan Brown
Salesperson
1825 Markham Rd. Ste. 301
Toronto, Ontario M1B 4Z9
(416) 298-6000
(416) 298-6910
leadingedgerealty.c21.ca/









































































