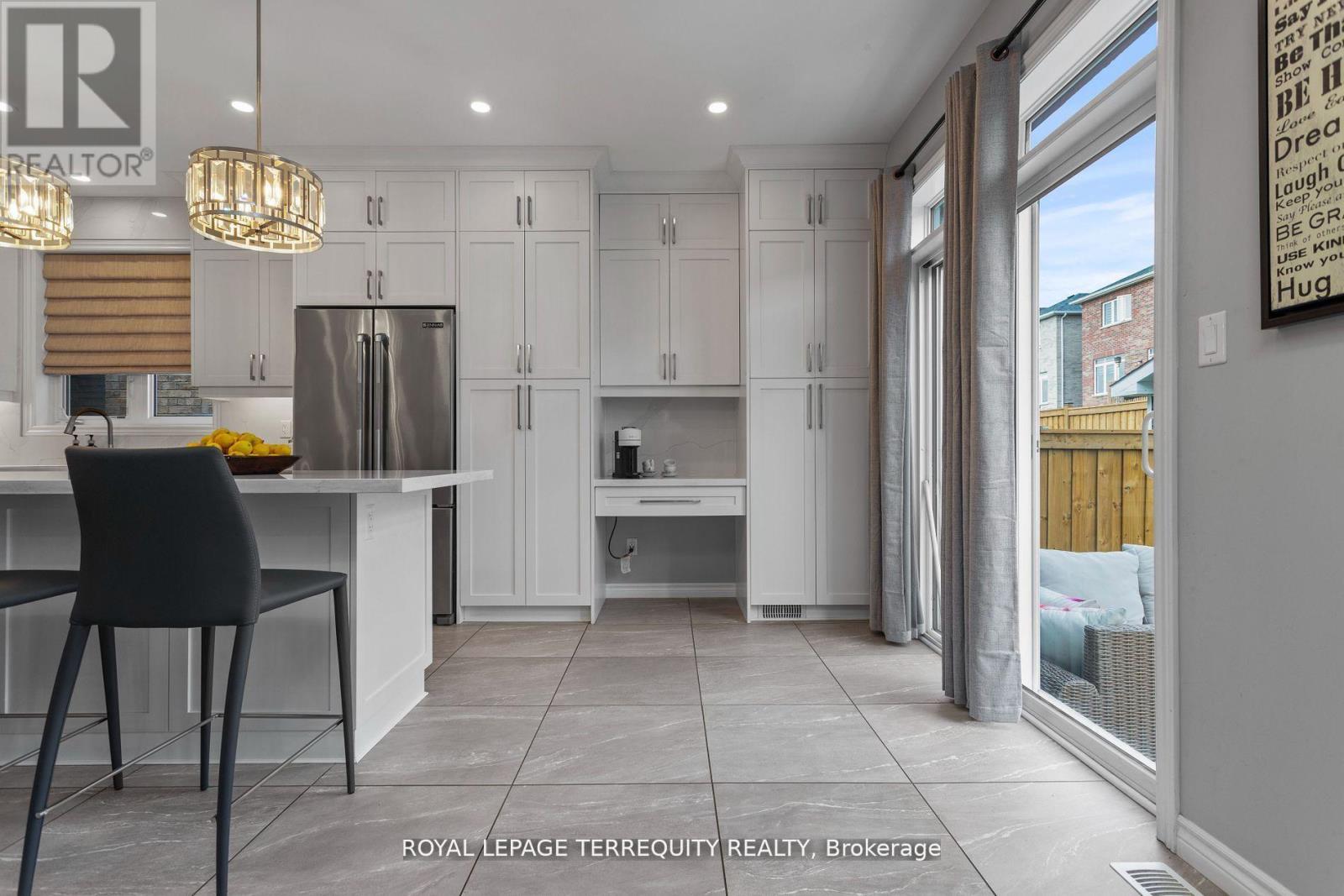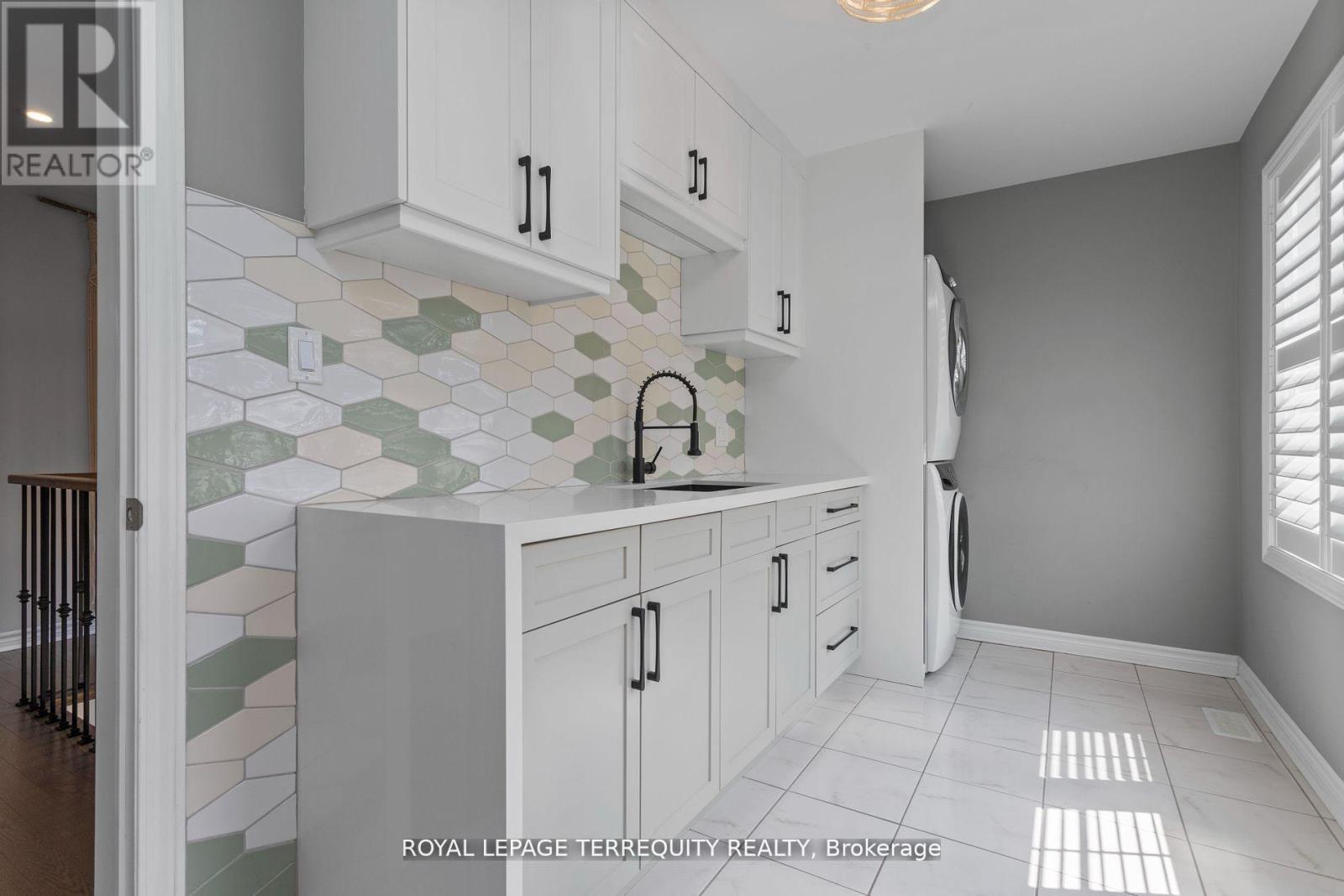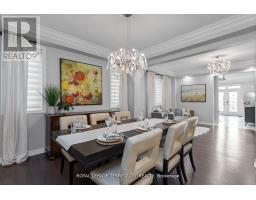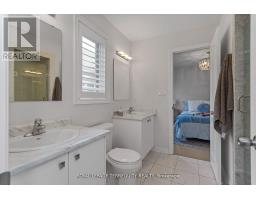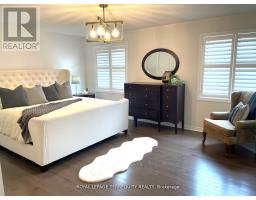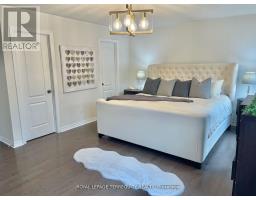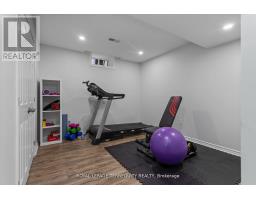1821 Castlepoint Drive Oshawa, Ontario L1K 0M9
$1,449,900
This North Oshawa home epitomizes luxury living, offering over 4200 square feet of meticulously designed living space. From the moment you step inside, the spiral staircase and gleaming hardwood floors set the tone for elegance that extends through all 5 bedrooms. Every corner is adorned with upscale finishes and thoughtful upgrades. The chefs kitchen is the heart of the home, featuring custom millwork, quartz countertops, and high-end built-in appliances. The large island, seating seven, is perfect for casual meals or entertaining. The open-concept family room extends this ideal space for gatherings and relaxation. Upstairs, the primary bedroom is a private retreat with spacious his-and-hers closets and a spa-like ensuite. Four additional bedrooms are well appointed, with two jack-and-Jill bathrooms connecting them. A conveniently located second-floor laundry room is equipped with ample storage, a stacked washer and dryer, and premium finishes. A separate side entrance leads to the fully finished basement, where a four-piece bath, entertainment center, and two versatile rooms provide endless possibilities, from a guest suite to a home gym or office. The basement also features a games area, making it perfect for family fun or hosting guests. Located in a family-friendly neighborhood, this home is within walking distance to schools, Ontario Tech University and close to major highways, shopping, and dining options. This rare offering combines luxury,, convenience, and space, ensuring it meets the needs of any discerning buyer. (id:50886)
Property Details
| MLS® Number | E9506214 |
| Property Type | Single Family |
| Community Name | Taunton |
| AmenitiesNearBy | Park |
| CommunityFeatures | School Bus |
| EquipmentType | Water Heater |
| Features | Carpet Free, Guest Suite |
| ParkingSpaceTotal | 4 |
| RentalEquipmentType | Water Heater |
| Structure | Porch |
Building
| BathroomTotal | 5 |
| BedroomsAboveGround | 5 |
| BedroomsBelowGround | 1 |
| BedroomsTotal | 6 |
| Amenities | Fireplace(s) |
| Appliances | Garage Door Opener Remote(s), Oven - Built-in, Central Vacuum, Range, Water Heater, Blinds, Cooktop, Dryer, Microwave, Oven, Refrigerator, Washer |
| BasementDevelopment | Finished |
| BasementType | Full (finished) |
| CeilingType | Suspended Ceiling |
| ConstructionStyleAttachment | Detached |
| CoolingType | Central Air Conditioning, Air Exchanger |
| ExteriorFinish | Brick |
| FireplacePresent | Yes |
| FlooringType | Hardwood |
| FoundationType | Concrete |
| HalfBathTotal | 1 |
| HeatingFuel | Natural Gas |
| HeatingType | Forced Air |
| StoriesTotal | 2 |
| SizeInterior | 2999.975 - 3499.9705 Sqft |
| Type | House |
| UtilityWater | Municipal Water |
Parking
| Attached Garage |
Land
| Acreage | No |
| LandAmenities | Park |
| Sewer | Sanitary Sewer |
| SizeDepth | 109 Ft ,10 In |
| SizeFrontage | 39 Ft ,4 In |
| SizeIrregular | 39.4 X 109.9 Ft |
| SizeTotalText | 39.4 X 109.9 Ft |
Rooms
| Level | Type | Length | Width | Dimensions |
|---|---|---|---|---|
| Lower Level | Recreational, Games Room | 7.86 m | 4.75 m | 7.86 m x 4.75 m |
| Lower Level | Other | 3.47 m | 3.04 m | 3.47 m x 3.04 m |
| Main Level | Kitchen | 7.07 m | 3.69 m | 7.07 m x 3.69 m |
| Main Level | Family Room | 4.6 m | 5.12 m | 4.6 m x 5.12 m |
| Main Level | Living Room | 7.53 m | 5.12 m | 7.53 m x 5.12 m |
| Main Level | Dining Room | 7.53 m | 5.12 m | 7.53 m x 5.12 m |
| Main Level | Office | 3.14 m | 3.69 m | 3.14 m x 3.69 m |
| Upper Level | Primary Bedroom | 4.66 m | 5.39 m | 4.66 m x 5.39 m |
| Upper Level | Bedroom 2 | 4.11 m | 3.69 m | 4.11 m x 3.69 m |
| Upper Level | Bedroom 3 | 3.38 m | 4.48 m | 3.38 m x 4.48 m |
| Upper Level | Bedroom 4 | 3.05 m | 3.44 m | 3.05 m x 3.44 m |
| Upper Level | Bedroom 5 | 2.99 m | 3.44 m | 2.99 m x 3.44 m |
https://www.realtor.ca/real-estate/27569113/1821-castlepoint-drive-oshawa-taunton-taunton
Interested?
Contact us for more information
Martin Polidano
Broker
3000 Garden St #101a
Whitby, Ontario L1R 2G6
















