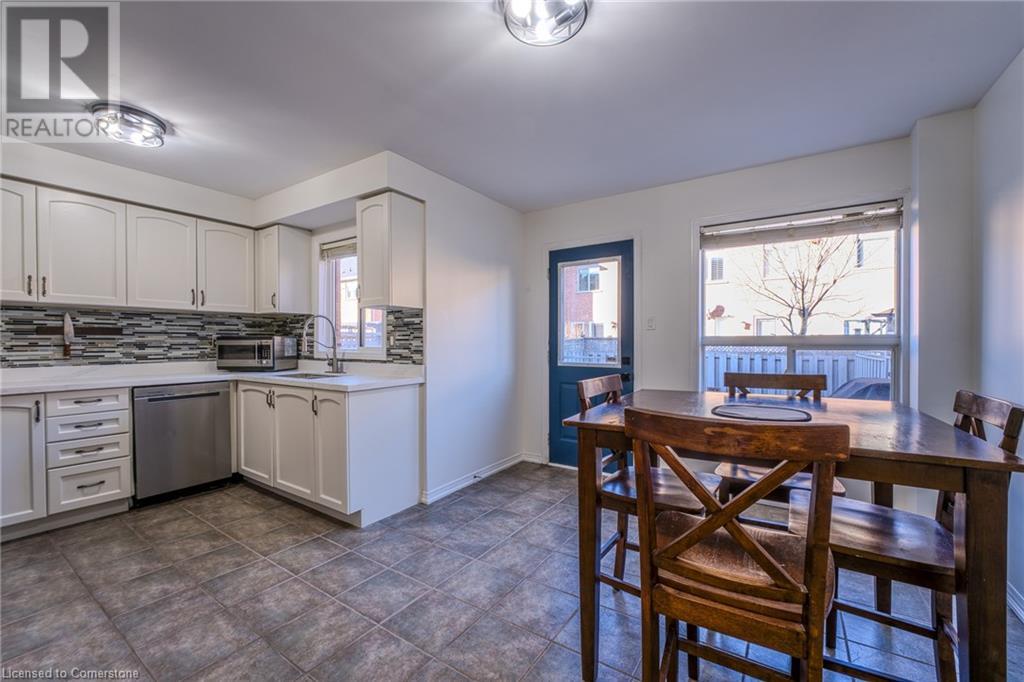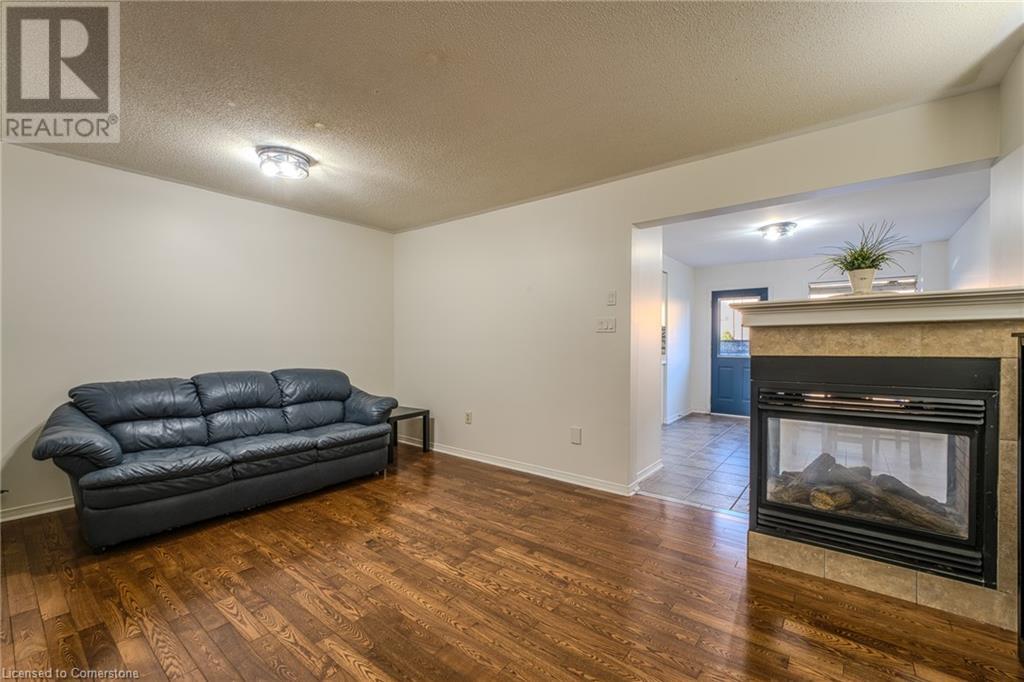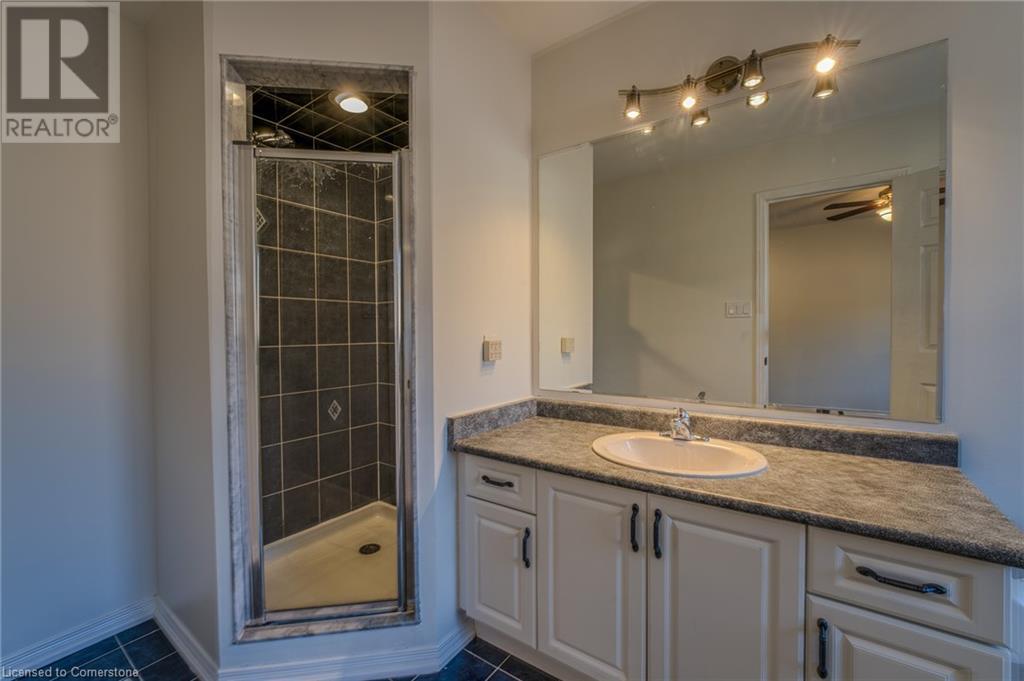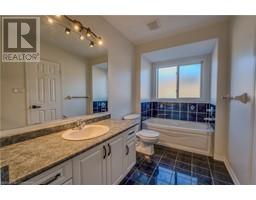1821 Mccoy Avenue Burlington, Ontario L7L 7L8
$939,995
Burlington’s sought-after Corporate neighborhood sets the scene for this bright and spacious 3-bedroom, 4-bath freehold townhouse, offering approximately 2,063 sq.ft. of finished living space including a partially finished basement. The bright main level boasts a large eat-in kitchen with white cabinetry, stainless steel appliances, and a tile backsplash, flowing seamlessly into an open-concept family room warmed by a cozy gas fireplace. For outdoor enjoyment, step out to the main-floor veranda, complete with a natural gas BBQ hookup and overlooking the landscaped yard, or relax on the charming covered front porch. Upstairs, the generous primary suite boasts two walk-in closets and a 5-piece ensuite, while two additional bedrooms share a 4-piece bath. The partially finished basement extends your living space with a versatile rec room, a workshop, and utility/laundry areas, plus a rough-in for an additional bathroom. Additional highlights include central air conditioning, an attached garage with convenient inside entry, and a double-wide asphalt driveway. With a prime location near shopping, parks, highways, and transit, this wonderful home offers the perfect blend of comfort, style, and convenience. (id:50886)
Property Details
| MLS® Number | 40716281 |
| Property Type | Single Family |
| Amenities Near By | Park, Place Of Worship, Playground, Shopping |
| Features | Paved Driveway, Sump Pump, Automatic Garage Door Opener, Private Yard |
| Parking Space Total | 3 |
| Structure | Porch |
Building
| Bathroom Total | 4 |
| Bedrooms Above Ground | 3 |
| Bedrooms Total | 3 |
| Appliances | Central Vacuum, Dishwasher, Dryer, Freezer, Microwave, Refrigerator, Stove, Water Meter, Washer, Hood Fan, Window Coverings, Garage Door Opener |
| Architectural Style | 2 Level |
| Basement Development | Partially Finished |
| Basement Type | Full (partially Finished) |
| Constructed Date | 2004 |
| Construction Style Attachment | Attached |
| Cooling Type | Central Air Conditioning |
| Exterior Finish | Brick, Shingles |
| Fire Protection | Smoke Detectors, Alarm System |
| Fireplace Fuel | Electric |
| Fireplace Present | Yes |
| Fireplace Total | 1 |
| Fireplace Type | Other - See Remarks |
| Fixture | Ceiling Fans |
| Half Bath Total | 2 |
| Heating Fuel | Natural Gas |
| Heating Type | Forced Air |
| Stories Total | 2 |
| Size Interior | 2,063 Ft2 |
| Type | Row / Townhouse |
| Utility Water | Municipal Water |
Parking
| Attached Garage |
Land
| Access Type | Highway Access |
| Acreage | No |
| Land Amenities | Park, Place Of Worship, Playground, Shopping |
| Sewer | Municipal Sewage System |
| Size Depth | 98 Ft |
| Size Frontage | 18 Ft |
| Size Irregular | 0.041 |
| Size Total | 0.041 Ac|under 1/2 Acre |
| Size Total Text | 0.041 Ac|under 1/2 Acre |
| Zoning Description | Ucr3-271 |
Rooms
| Level | Type | Length | Width | Dimensions |
|---|---|---|---|---|
| Second Level | 4pc Bathroom | 5' x 7'11'' | ||
| Second Level | Bedroom | 7'11'' x 13'5'' | ||
| Second Level | Bedroom | 9'9'' x 16'11'' | ||
| Second Level | Full Bathroom | 6'1'' x 14'5'' | ||
| Second Level | Primary Bedroom | 10'5'' x 23'11'' | ||
| Basement | Other | 6'11'' x 6'2'' | ||
| Basement | Workshop | 6'11'' x 12'9'' | ||
| Basement | 1pc Bathroom | 3'10'' x 6'11'' | ||
| Basement | Storage | 8'4'' x 4'6'' | ||
| Basement | Laundry Room | 3'7'' x 9'10'' | ||
| Basement | Utility Room | 7'7'' x 12'1'' | ||
| Main Level | 2pc Bathroom | 3'3'' x 8'5'' | ||
| Main Level | Kitchen/dining Room | 17'6'' x 14'3'' | ||
| Main Level | Family Room | 17'6'' x 11'10'' |
Utilities
| Natural Gas | Available |
https://www.realtor.ca/real-estate/28187295/1821-mccoy-avenue-burlington
Contact Us
Contact us for more information
Zachary Twose
Salesperson
4145 North Service Rd. 2nd Flr
Burlington, Ontario L7L 6A3
(888) 311-1172
Graeme Ryley
Salesperson
4145 North Service Rd. 2nd Flr
Burlington, Ontario L7L 6A3
(888) 311-1172























































