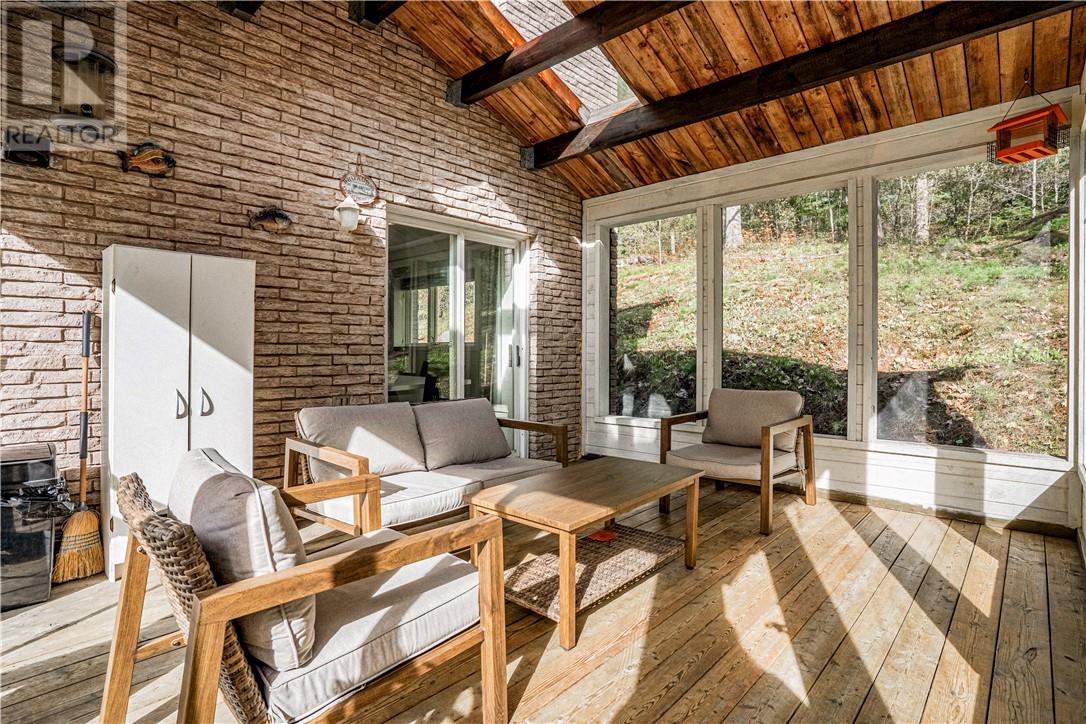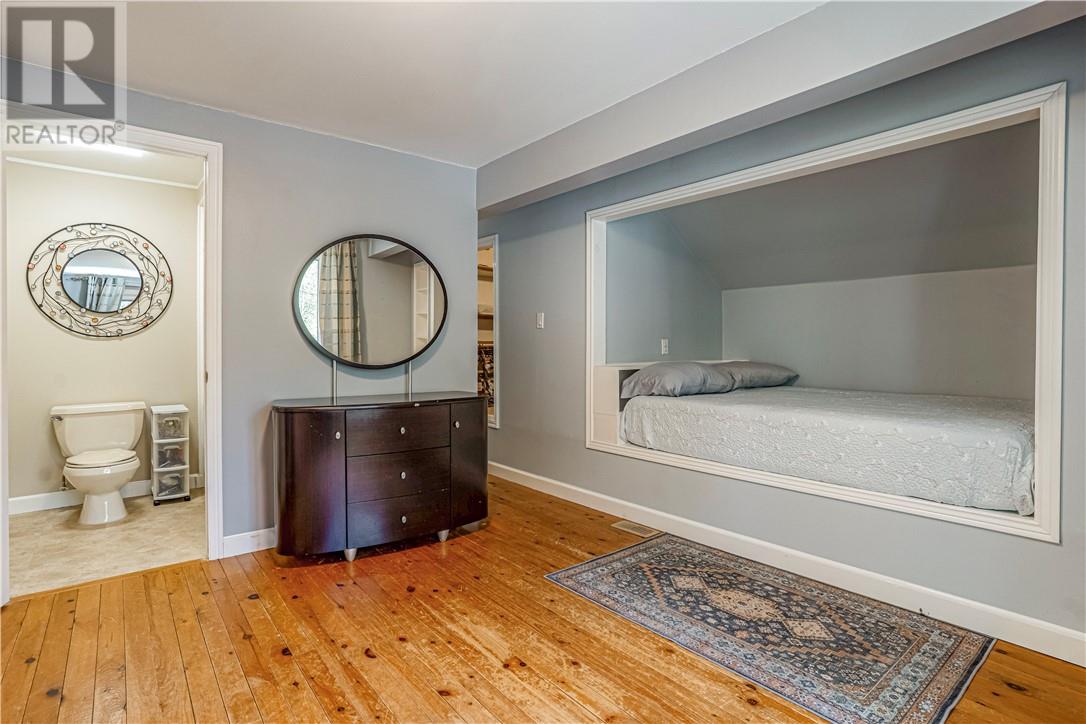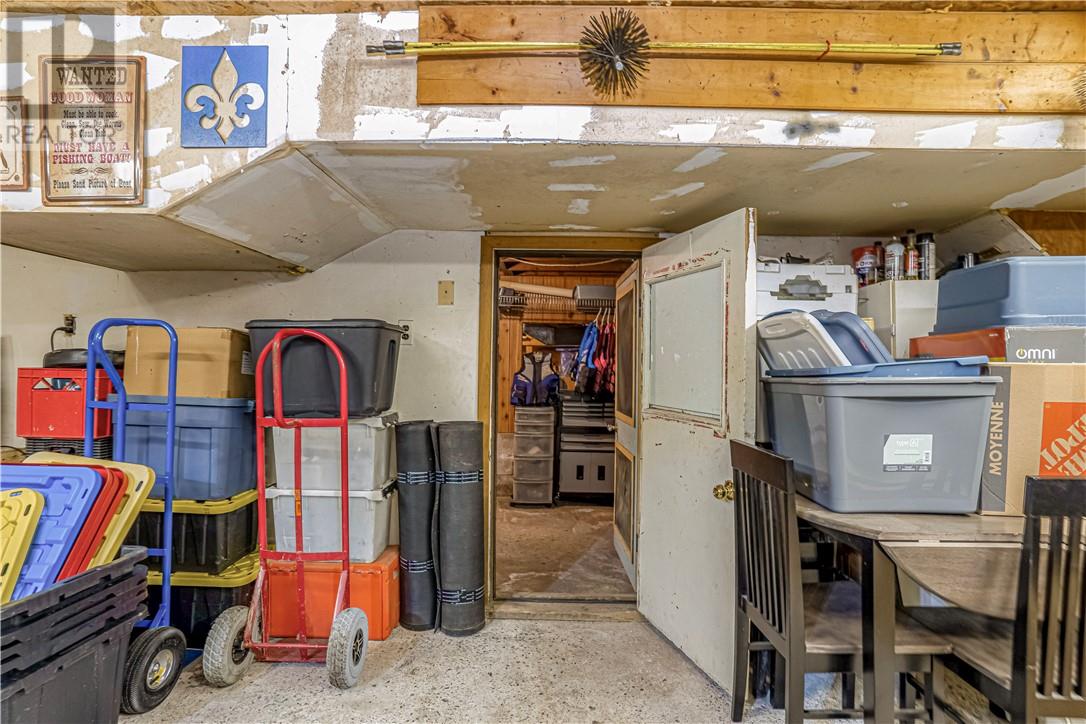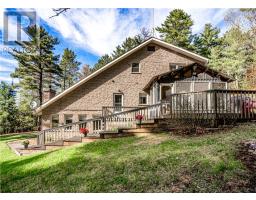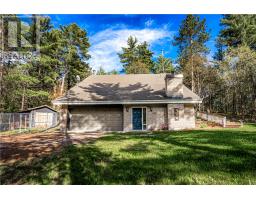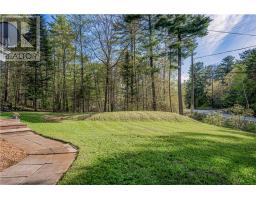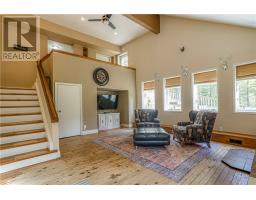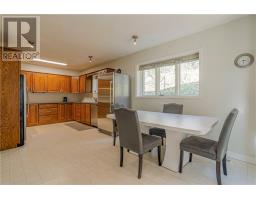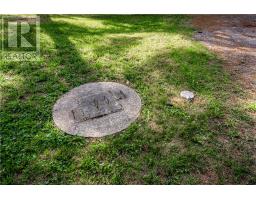1822 Regional Road 10 (Panache Lake Rd) Whitefish, Ontario P0M 3E0
$549,000
Situated on a peaceful 2 acre lot, this one of a kind country retreat blends character, comfort and convenience in all the right ways. With 4 very spacious bedrooms and 2.5 baths, this large family home offers plenty of room to grow, relax, and entertain. Each room brings something special reflecting the homes unique charm. From the heated double attached garage, step inside the warm and inviting great room, featuring a fireplace that serves as a secondary heat source. The thoughtful layout boasts a ton of storage throughout, making it as practical as it is charming. The open kitchen has stainless appliances complete with a gas stove, ample cabinets and counter space, and flows nicely to the dining area, offering lots of room for all. Just off the living room is the cutest bedroom with its own 4 pc ensuite and little hiding space. The upper floor boasts 3 very large bedrooms, spacious laundry room with newer washer & dryer (1 yr), and a 4pc bath. The screened-in sunroom is ideal for enjoying your morning coffee, while watching wildlife like deer wander through the yard. Lots of hardwoods and pines on the property and also on the upper level of the lot, there is an older chicken coop and firepit area to enjoy. Outdoor adventure awaits with access to a snowmobile/hiking trail right from your backyard and onto Panache Lake via Crown land. The area also offers a convenience store down the road and Panache Bay marina is just down the hill. If you are looking for a home that is anything but cookie cutter, this country gem is a must see. (id:50886)
Open House
This property has open houses!
1:00 pm
Ends at:4:00 pm
Property Details
| MLS® Number | 2122382 |
| Property Type | Single Family |
| Community Features | Fishing, School Bus |
| Equipment Type | Propane Tank |
| Rental Equipment Type | Propane Tank |
| Structure | Shed |
Building
| Bathroom Total | 3 |
| Bedrooms Total | 4 |
| Basement Type | Full |
| Cooling Type | Central Air Conditioning |
| Exterior Finish | Brick |
| Fireplace Fuel | Wood |
| Fireplace Present | Yes |
| Fireplace Total | 1 |
| Fireplace Type | Conventional |
| Flooring Type | Hardwood, Vinyl |
| Foundation Type | Block |
| Half Bath Total | 1 |
| Heating Type | High-efficiency Furnace |
| Roof Material | Asphalt Shingle |
| Roof Style | Unknown |
| Stories Total | 2 |
| Type | House |
| Utility Water | Drilled Well |
Parking
| Attached Garage |
Land
| Access Type | Year-round Access |
| Acreage | Yes |
| Sewer | Septic System |
| Size Total Text | 1 - 3 Acres |
| Zoning Description | Ru |
Rooms
| Level | Type | Length | Width | Dimensions |
|---|---|---|---|---|
| Second Level | Bedroom | 14'5"" x 10'9"" | ||
| Second Level | Bedroom | 14'5"" x 12'2 | ||
| Second Level | Primary Bedroom | 14'5"" x 11'9"" | ||
| Lower Level | Recreational, Games Room | 21'3"" x 11'9"" | ||
| Main Level | Sunroom | 15' x 12' | ||
| Main Level | Bedroom | 12' x 10' | ||
| Main Level | Living Room | 21'3"" x 11'9"" | ||
| Main Level | Eat In Kitchen | 23'4"" x 10'10"" |
https://www.realtor.ca/real-estate/28348302/1822-regional-road-10-panache-lake-rd-whitefish
Contact Us
Contact us for more information
Tina Hibbard
Salesperson
1349 Lasalle Blvd Suite 208
Sudbury, Ontario P3A 1Z2
(705) 560-5650
(800) 601-8601
(705) 560-9492
www.remaxcrown.ca/
Edward Mccann
Salesperson
(705) 560-9492
1349 Lasalle Blvd Suite 208
Sudbury, Ontario P3A 1Z2
(705) 560-5650
(800) 601-8601
(705) 560-9492
www.remaxcrown.ca/












