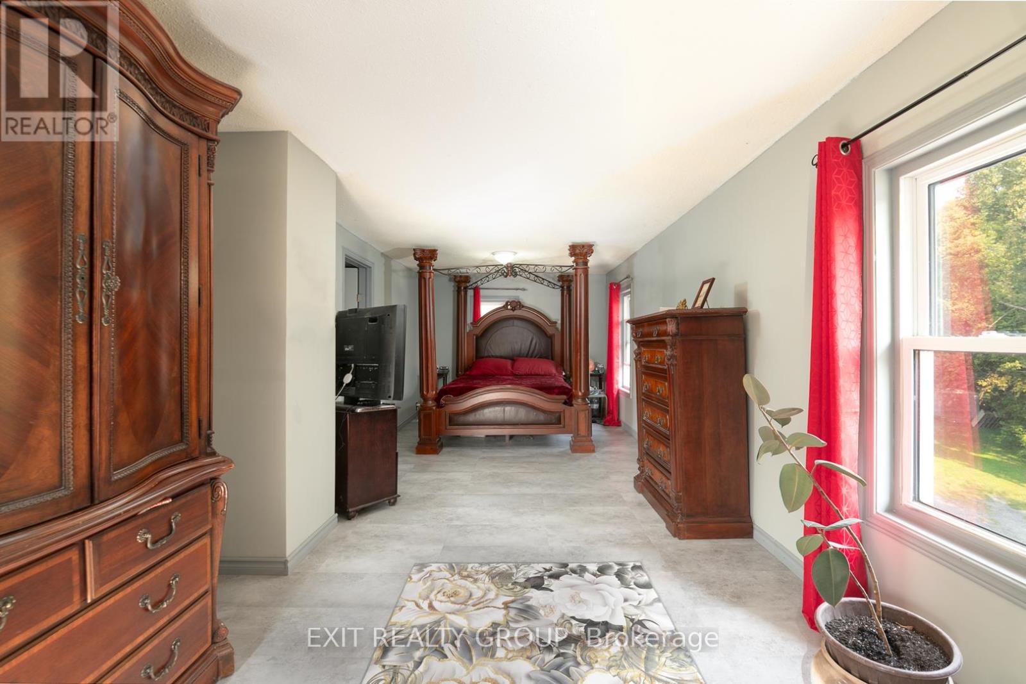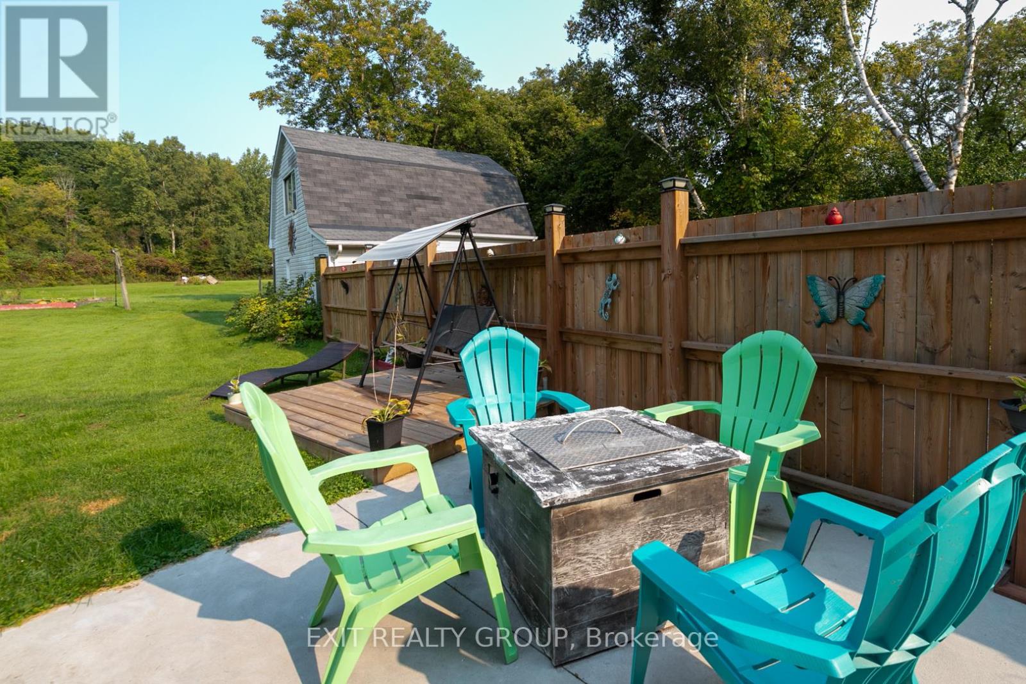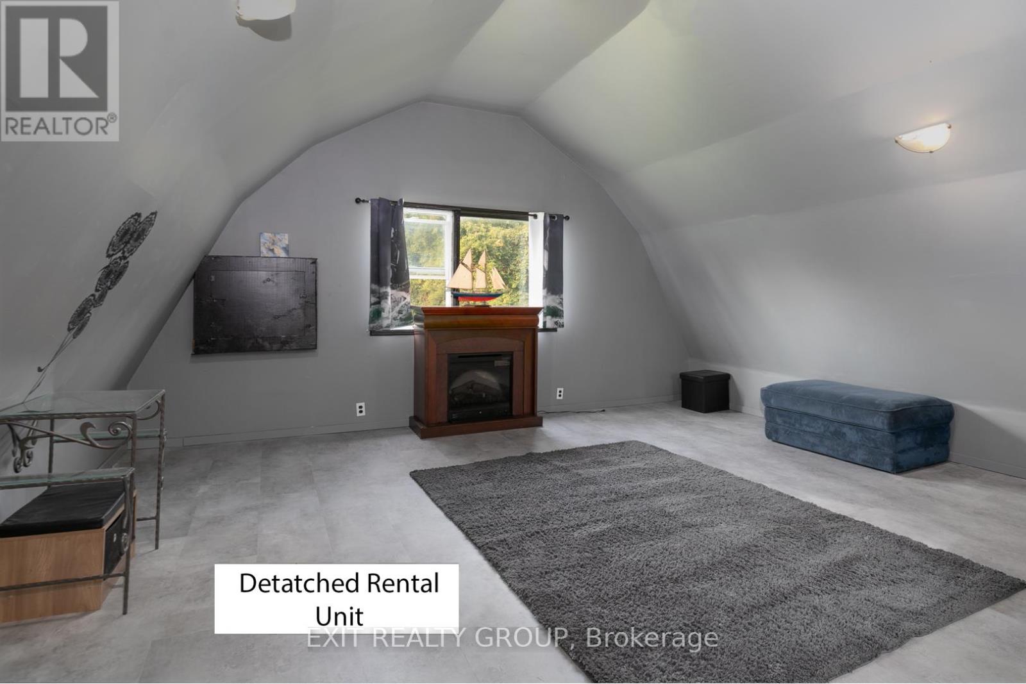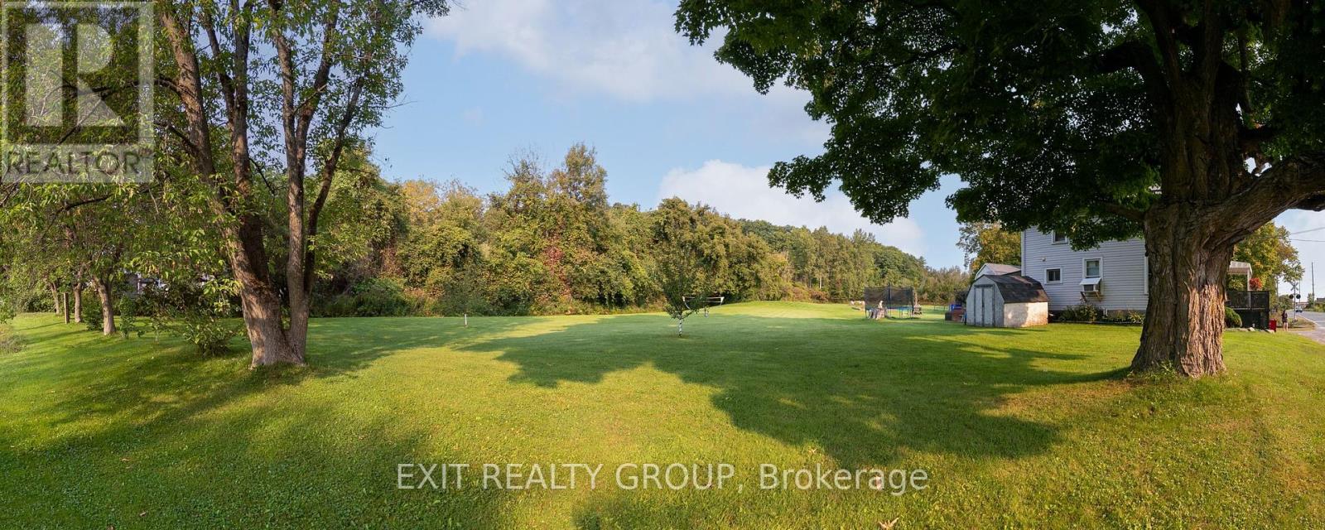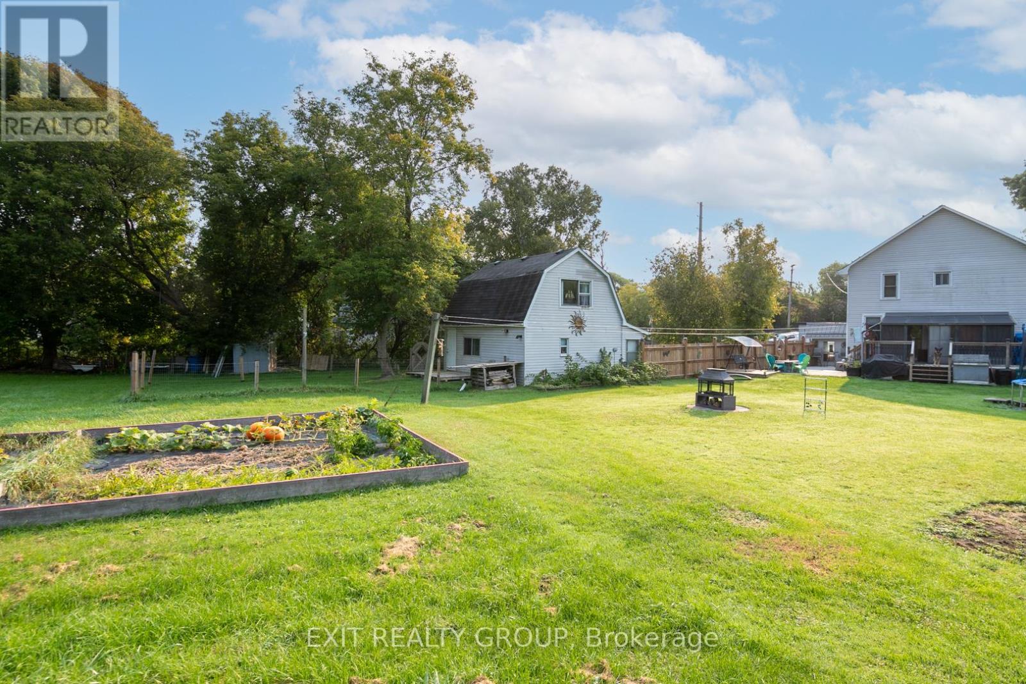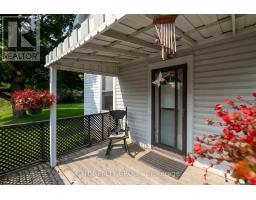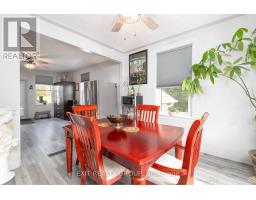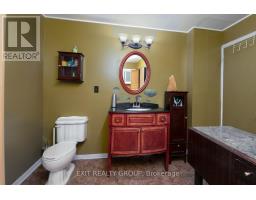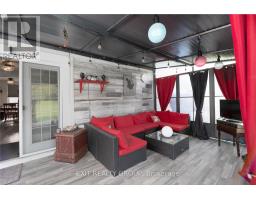18224 Telephone Road Quinte West, Ontario K8V 5P4
$639,900
Charming 2-Storey Home on 2 Acres with Stunning Views and Rental Income Potential! This lovely 3-bedroom, 2-storey home sits on a spacious 2-acre lot, offering peaceful country living just minutes from town. The property features an open layout, perfect for family life, with three generously sized bedrooms and plenty of space to entertain. Enjoy scenic views of the expansive backyard from the comfort of a 3-season sunroom, ideal for relaxing or hosting gatherings, no matter the weather. The backyard is perfect for outdoor activities, gardening, or simply soaking in the tranquility of nature. In addition to the main residence, there's a 1-bedroom detached unit that presents a fantastic income opportunity - perfect for renting or using as a guest suite. With beautiful outdoor views, extra living space, and great income potential, this property is a rare find. Don't miss out on this versatile gem! (id:50886)
Property Details
| MLS® Number | X9349145 |
| Property Type | Single Family |
| AmenitiesNearBy | Hospital, Place Of Worship, Public Transit, Schools |
| CommunityFeatures | School Bus |
| ParkingSpaceTotal | 4 |
Building
| BathroomTotal | 3 |
| BedroomsAboveGround | 3 |
| BedroomsTotal | 3 |
| Appliances | Water Heater, Dishwasher, Dryer, Refrigerator, Stove, Washer, Water Softener |
| BasementDevelopment | Unfinished |
| BasementType | N/a (unfinished) |
| ConstructionStyleAttachment | Detached |
| CoolingType | Window Air Conditioner |
| ExteriorFinish | Vinyl Siding |
| FoundationType | Block, Concrete, Stone |
| HeatingFuel | Natural Gas |
| HeatingType | Forced Air |
| StoriesTotal | 2 |
| Type | House |
Land
| Acreage | Yes |
| LandAmenities | Hospital, Place Of Worship, Public Transit, Schools |
| Sewer | Septic System |
| SizeFrontage | 195 Ft |
| SizeIrregular | 195 Ft |
| SizeTotalText | 195 Ft|2 - 4.99 Acres |
| SurfaceWater | River/stream |
| ZoningDescription | A1 |
Rooms
| Level | Type | Length | Width | Dimensions |
|---|---|---|---|---|
| Second Level | Primary Bedroom | 8.74 m | 3.04 m | 8.74 m x 3.04 m |
| Second Level | Bedroom 2 | 3.85 m | 3.07 m | 3.85 m x 3.07 m |
| Second Level | Bedroom 3 | 3.83 m | 3.07 m | 3.83 m x 3.07 m |
| Basement | Utility Room | 3.98 m | 3.62 m | 3.98 m x 3.62 m |
| Main Level | Kitchen | 6.49 m | 5.42 m | 6.49 m x 5.42 m |
| Main Level | Bedroom | 6.55 m | 5.059 m | 6.55 m x 5.059 m |
| Ground Level | Living Room | 5.39 m | 4.95 m | 5.39 m x 4.95 m |
| Ground Level | Kitchen | 5.14 m | 4.08 m | 5.14 m x 4.08 m |
| Ground Level | Dining Room | 3.6 m | 3.04 m | 3.6 m x 3.04 m |
| Ground Level | Sunroom | 4.87 m | 3.048 m | 4.87 m x 3.048 m |
Utilities
| Cable | Installed |
https://www.realtor.ca/real-estate/27413845/18224-telephone-road-quinte-west
Interested?
Contact us for more information
Marylou Frost
Salesperson













