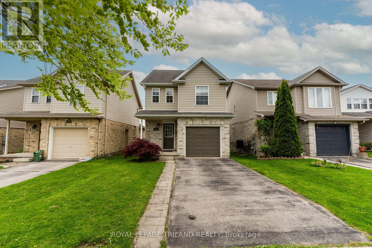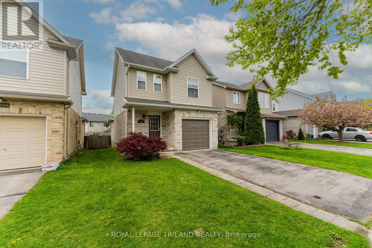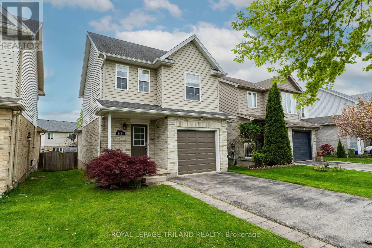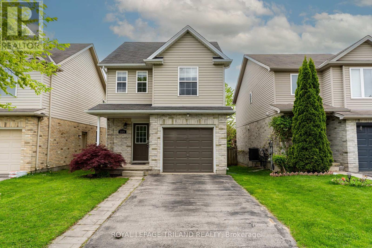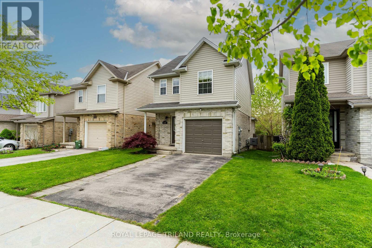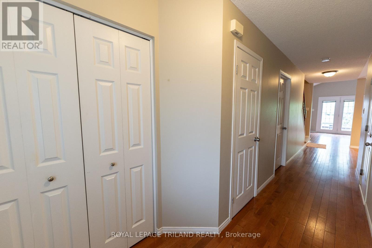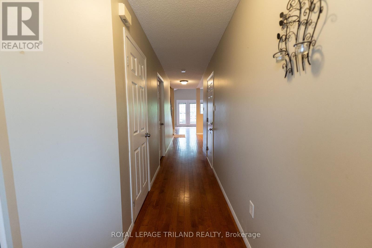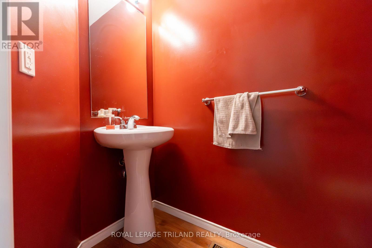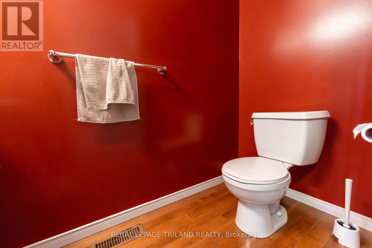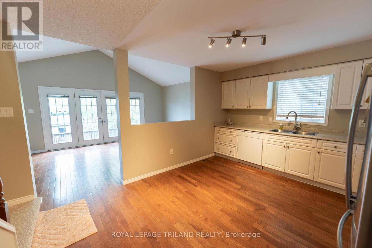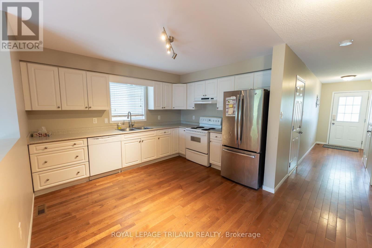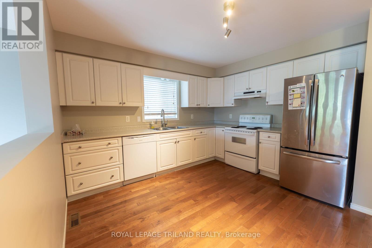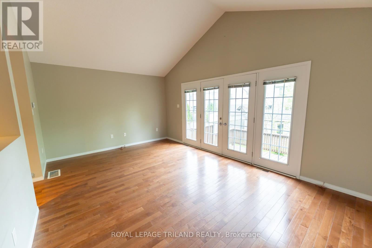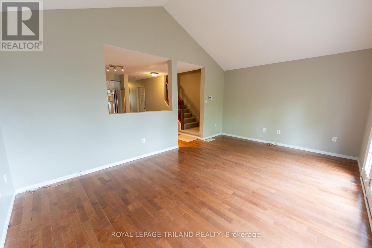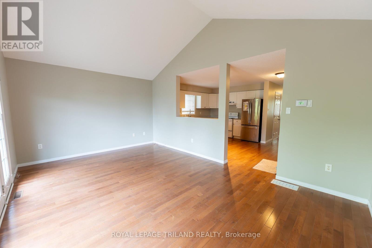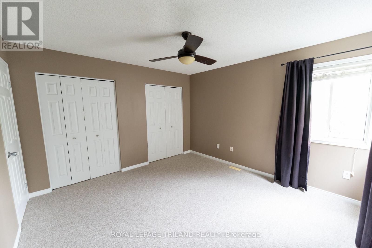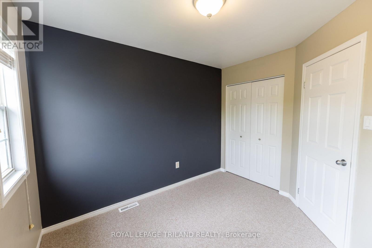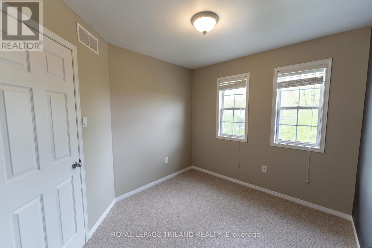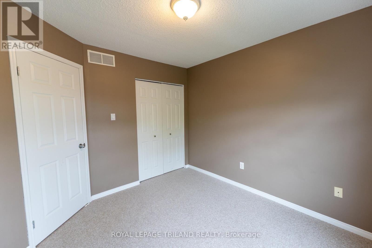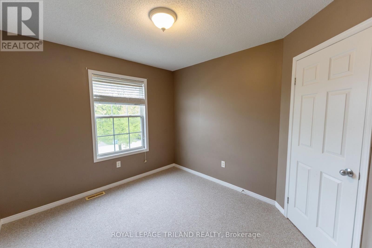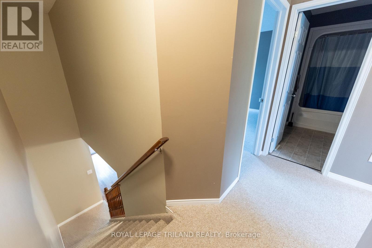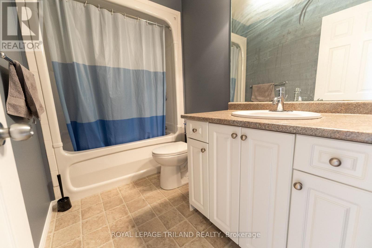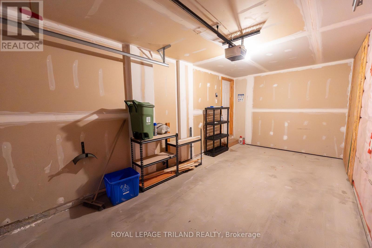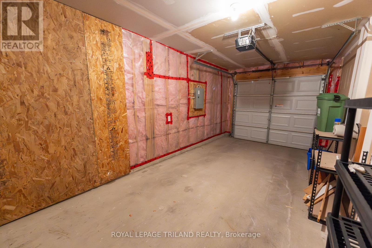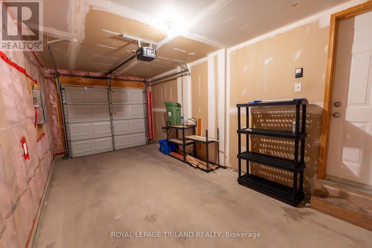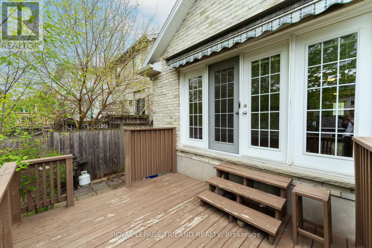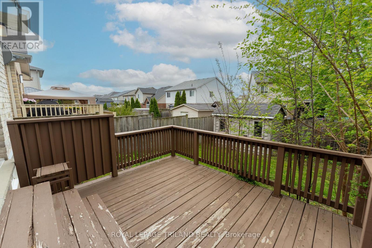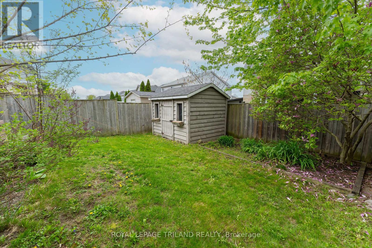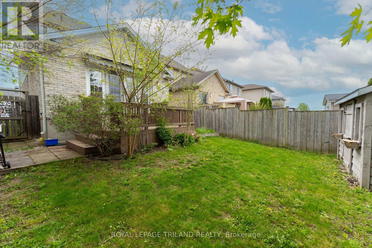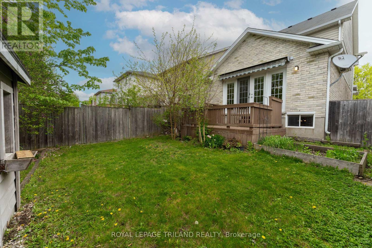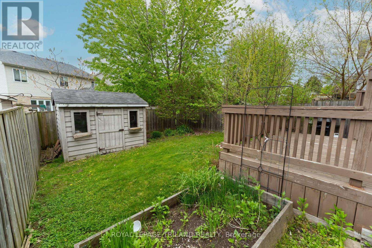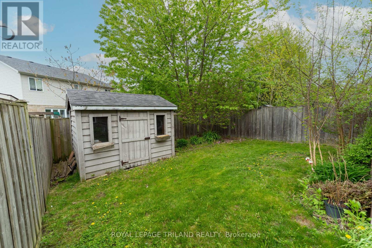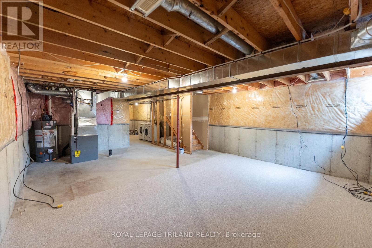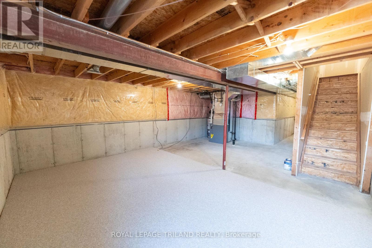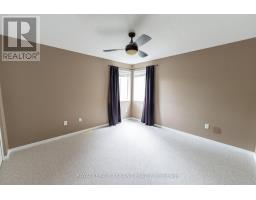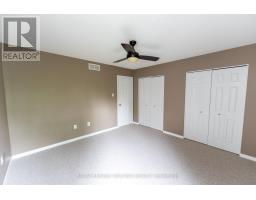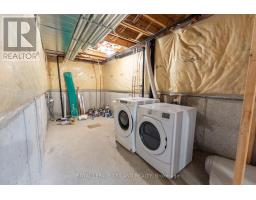1824 Bloom Crescent London North, Ontario N5X 4N3
$619,900
This beautifully maintained open-concept home features gleaming hardwood floors throughout the main level and a vaulted ceiling that enhances the spacious feel of the great room. Four garden doors invite abundant natural light and provide access to the deck, which includes an electric awning and overlooks a meticulously landscaped lot. Recent upgrades add tremendous value, including a new furnace and hot water tank (2025), new carpet, vinyl flooring, and vanity in the main bathroom (2025), and a new washer, dryer, and dishwasher (2024). The garage was also insulated in 2024 for added comfort and efficiency. Additional highlights include central A/C (installed in 2011) and a natural gas line for the BBQ. Ideally located close to schools and the new YMCA, this home truly shows pride of ownership and is move-in ready. (id:50886)
Property Details
| MLS® Number | X12145248 |
| Property Type | Single Family |
| Community Name | North C |
| Parking Space Total | 2 |
| Structure | Deck |
Building
| Bathroom Total | 2 |
| Bedrooms Above Ground | 3 |
| Bedrooms Total | 3 |
| Age | 16 To 30 Years |
| Appliances | Water Heater, Dishwasher, Dryer, Stove, Refrigerator |
| Basement Development | Unfinished |
| Basement Type | Full (unfinished) |
| Construction Status | Insulation Upgraded |
| Construction Style Attachment | Detached |
| Cooling Type | Central Air Conditioning |
| Exterior Finish | Brick, Vinyl Siding |
| Foundation Type | Concrete |
| Half Bath Total | 1 |
| Heating Fuel | Natural Gas |
| Heating Type | Forced Air |
| Stories Total | 2 |
| Size Interior | 1,100 - 1,500 Ft2 |
| Type | House |
| Utility Water | Municipal Water |
Parking
| Attached Garage | |
| Garage |
Land
| Acreage | No |
| Sewer | Sanitary Sewer |
| Size Depth | 103 Ft ,4 In |
| Size Frontage | 29 Ft ,6 In |
| Size Irregular | 29.5 X 103.4 Ft |
| Size Total Text | 29.5 X 103.4 Ft |
| Zoning Description | R1-13 |
Rooms
| Level | Type | Length | Width | Dimensions |
|---|---|---|---|---|
| Second Level | Bedroom | 3.66 m | 3.8 m | 3.66 m x 3.8 m |
| Second Level | Bedroom 2 | 290 m | 3.25 m | 290 m x 3.25 m |
| Second Level | Bedroom 3 | 2.8 m | 3.25 m | 2.8 m x 3.25 m |
| Flat | Kitchen | 4.44 m | 3.65 m | 4.44 m x 3.65 m |
| Flat | Living Room | 3.63 m | 5.45 m | 3.63 m x 5.45 m |
https://www.realtor.ca/real-estate/28305441/1824-bloom-crescent-london-north-north-c-north-c
Contact Us
Contact us for more information
Sam Almadani
Salesperson
(519) 672-9880

