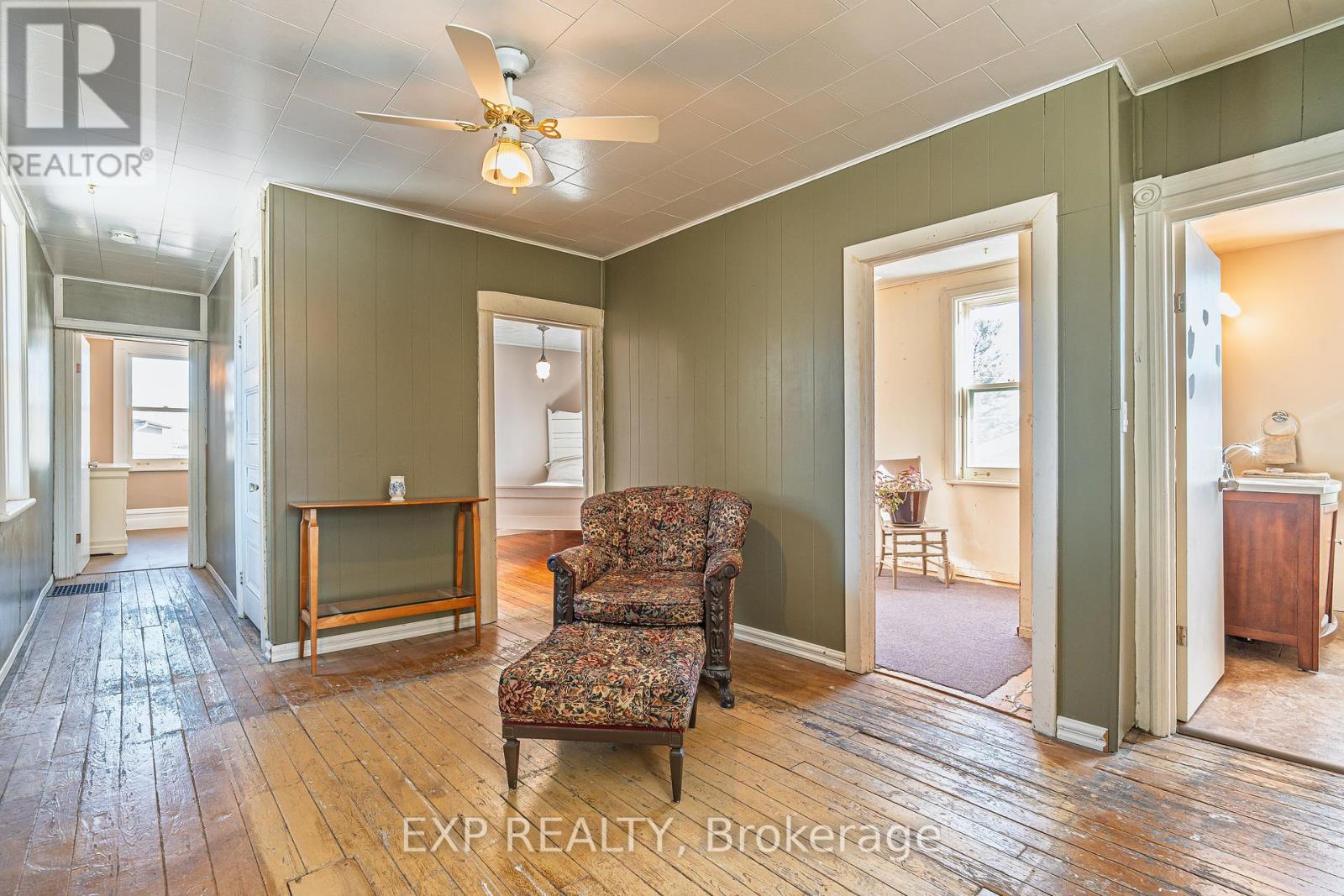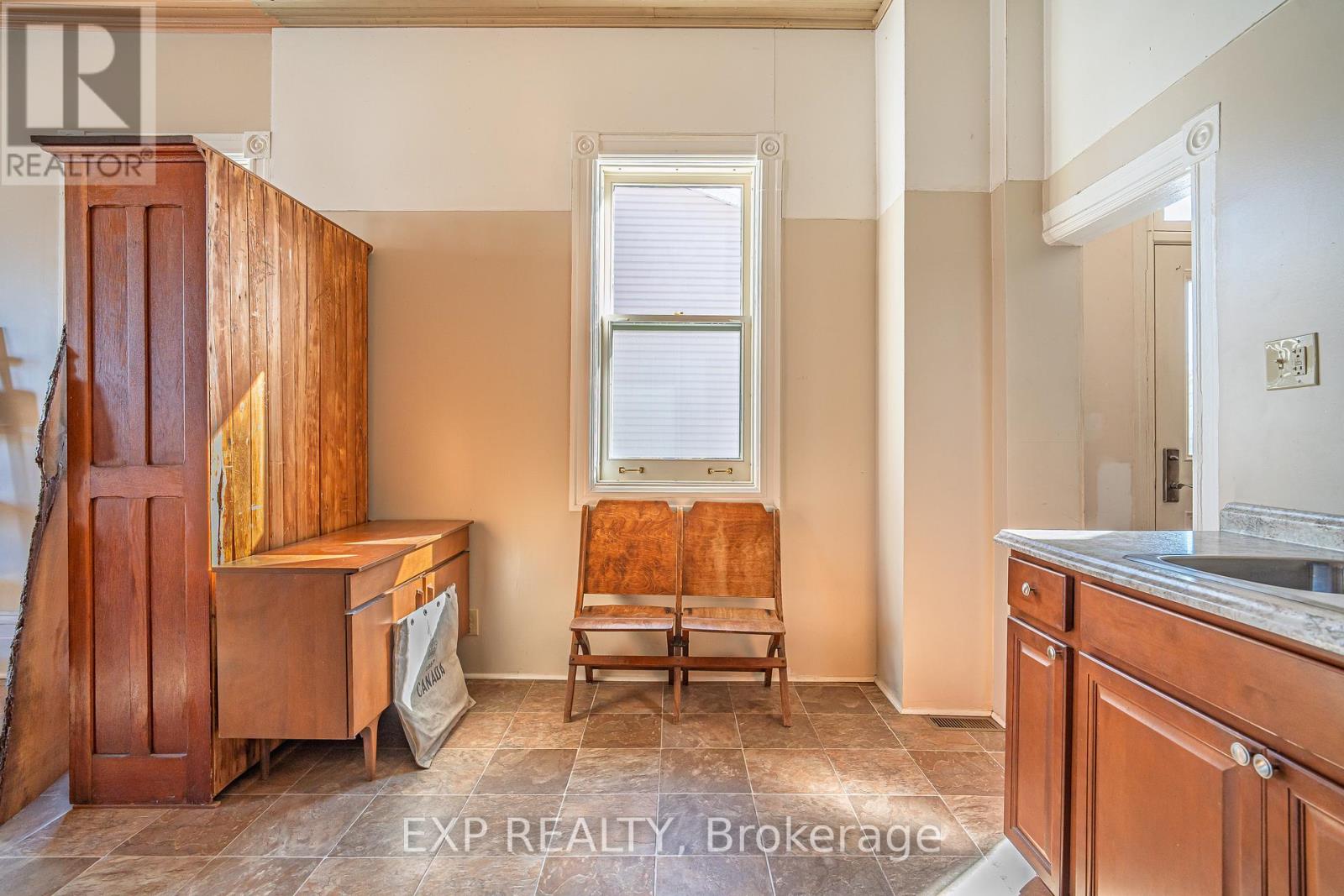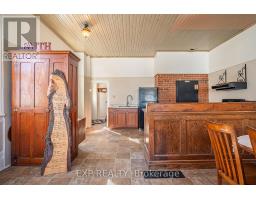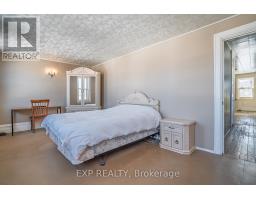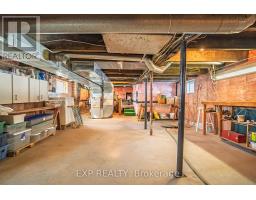1824 Farwel Street Ottawa, Ontario K0A 3H0
$299,900
Once the village bank (1909-1957), this unique 3-bedroom home blends rich history with modern living. Original features like hardwood floors, linoleum accents, commercial baseboards, and restored cashiers cages preserve its character. The vault-turned-pantry retains its original door, restored in 2001, while a solid oak bankers counter now serves as a stunning kitchen island. A heritage contractor installed 13 custom windows and two exterior doors in 2006, and the 15-pane tempered glass front door once belonged to 24 Sussex Drive. The spacious, open-concept main floor showcases the homes elegant past, while its distinctive elements like the peep hole above the safe, once used by the Bank Manager bring its history to life. With remarkable charm and endless potential inside, this home is a rare chance to own a beautifully preserved piece of local heritage! (id:50886)
Open House
This property has open houses!
2:00 pm
Ends at:4:00 pm
Property Details
| MLS® Number | X11991689 |
| Property Type | Single Family |
| Community Name | 1112 - Vars Village |
| Amenities Near By | Public Transit, Park |
| Community Features | School Bus |
| Parking Space Total | 2 |
Building
| Bathroom Total | 1 |
| Bedrooms Above Ground | 3 |
| Bedrooms Total | 3 |
| Appliances | Refrigerator, Stove, Washer |
| Basement Development | Unfinished |
| Basement Type | N/a (unfinished) |
| Construction Style Attachment | Detached |
| Cooling Type | Window Air Conditioner |
| Exterior Finish | Brick |
| Foundation Type | Concrete |
| Heating Fuel | Natural Gas |
| Heating Type | Forced Air |
| Stories Total | 2 |
| Type | House |
| Utility Water | Municipal Water |
Parking
| No Garage |
Land
| Acreage | No |
| Land Amenities | Public Transit, Park |
| Size Depth | 75 Ft |
| Size Frontage | 35 Ft |
| Size Irregular | 35 X 75 Ft ; 1 |
| Size Total Text | 35 X 75 Ft ; 1 |
| Zoning Description | Residential |
Rooms
| Level | Type | Length | Width | Dimensions |
|---|---|---|---|---|
| Second Level | Primary Bedroom | 5.46 m | 3.09 m | 5.46 m x 3.09 m |
| Second Level | Bedroom | 3.45 m | 3.17 m | 3.45 m x 3.17 m |
| Second Level | Bedroom | 2.28 m | 2.97 m | 2.28 m x 2.97 m |
| Second Level | Sitting Room | 3.4 m | 5.08 m | 3.4 m x 5.08 m |
| Lower Level | Other | 5.43 m | 11.53 m | 5.43 m x 11.53 m |
| Main Level | Kitchen | 5.46 m | 3.5 m | 5.46 m x 3.5 m |
| Main Level | Dining Room | 2.99 m | 2.18 m | 2.99 m x 2.18 m |
| Main Level | Living Room | 5.46 m | 5.94 m | 5.46 m x 5.94 m |
https://www.realtor.ca/real-estate/27959862/1824-farwel-street-ottawa-1112-vars-village
Contact Us
Contact us for more information
Jeff Matheson
Salesperson
jeffmatheson.exprealty.com/
0.147.48.119/
proptx_import/
343 Preston Street, 11th Floor
Ottawa, Ontario K1S 1N4
(866) 530-7737
(647) 849-3180
Jamie Mcnamara
Salesperson
343 Preston Street, 11th Floor
Ottawa, Ontario K1S 1N4
(866) 530-7737
(647) 849-3180


