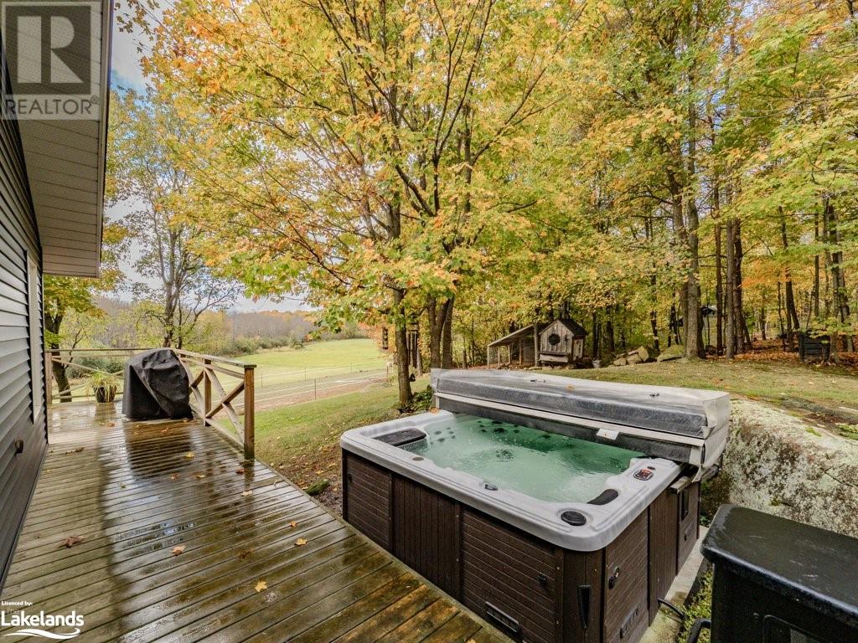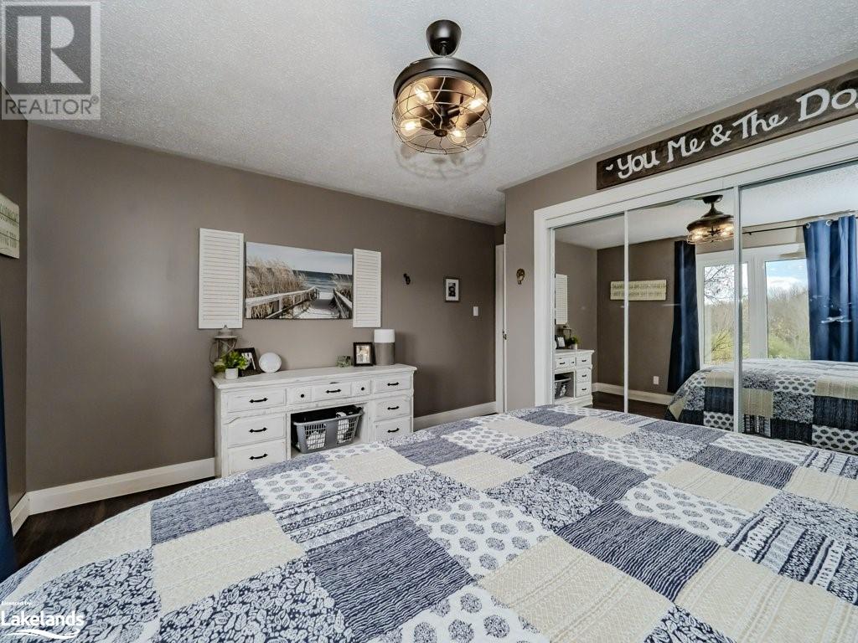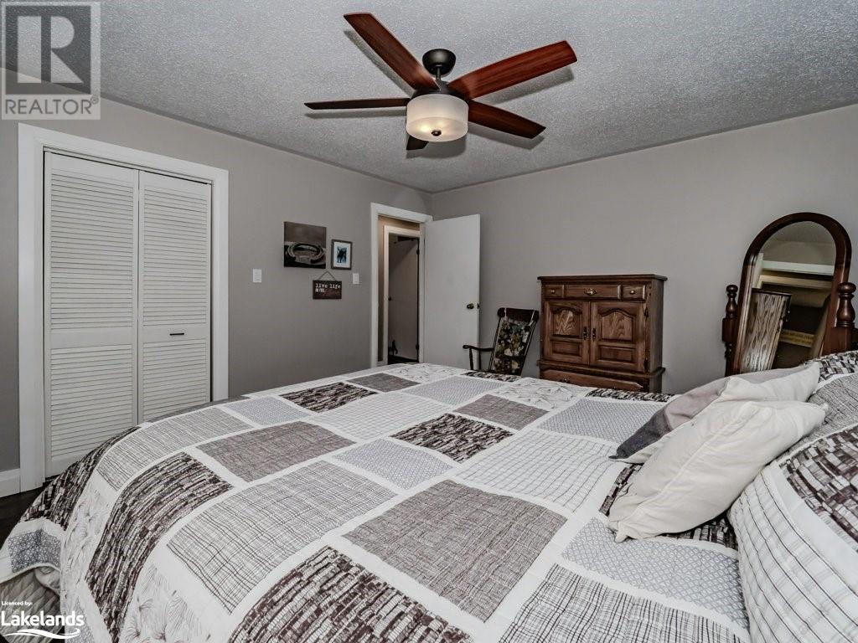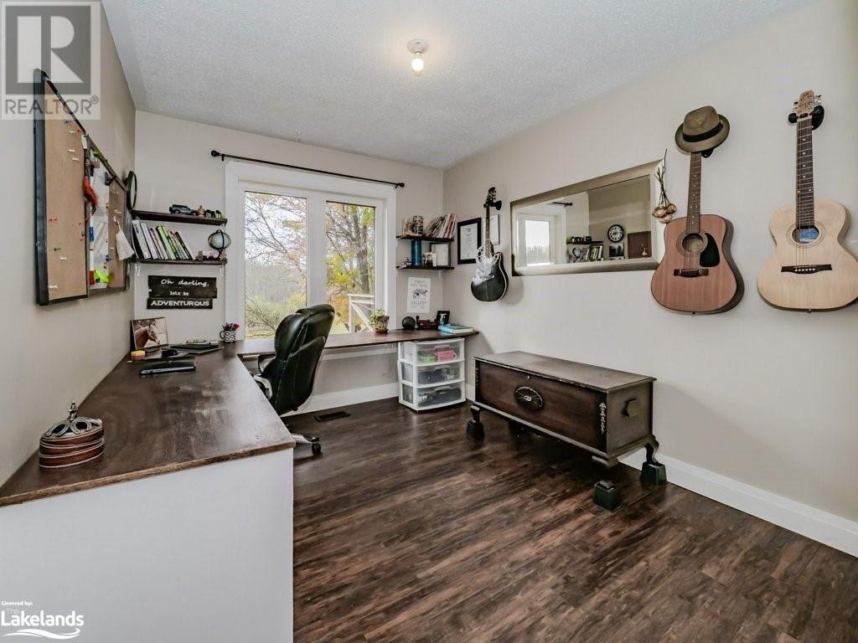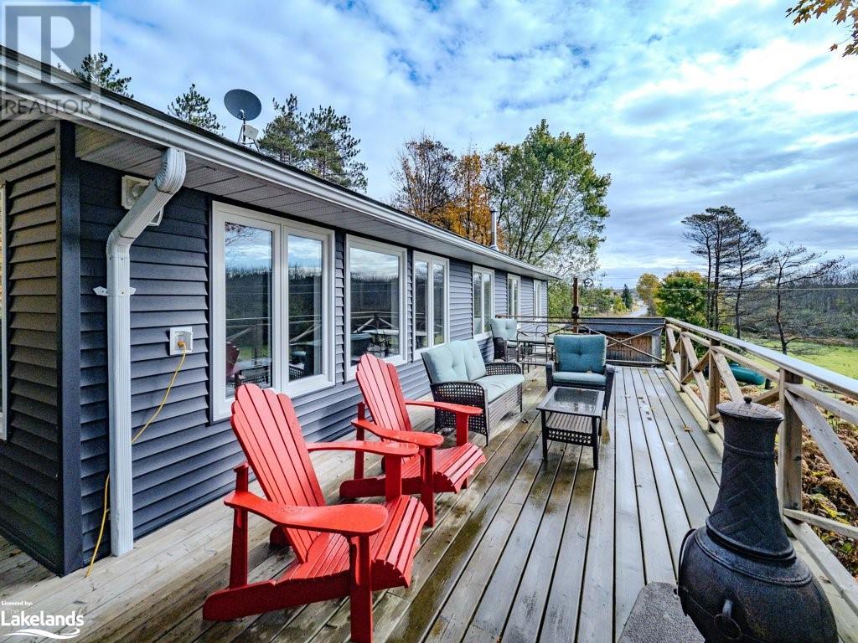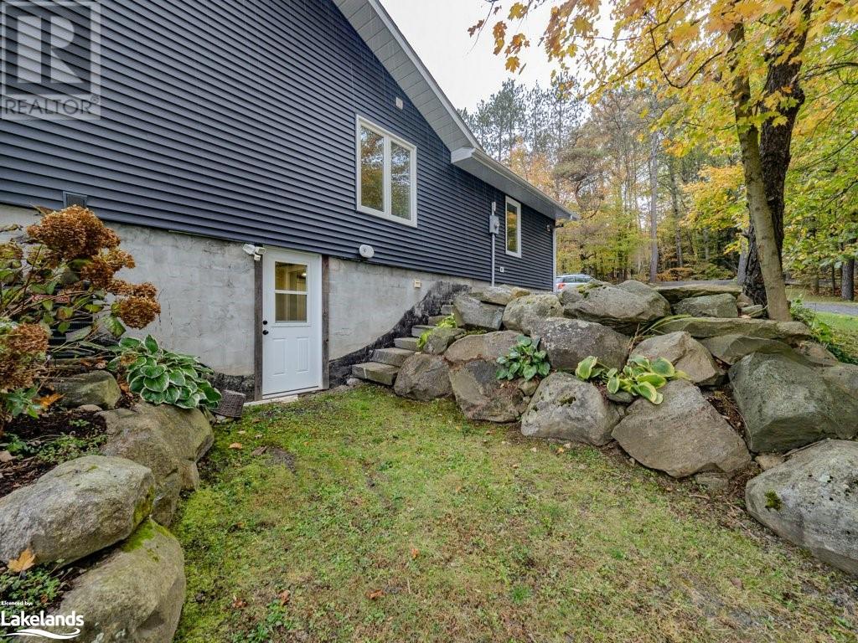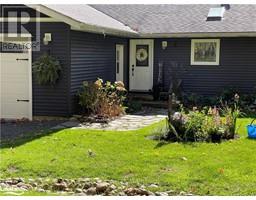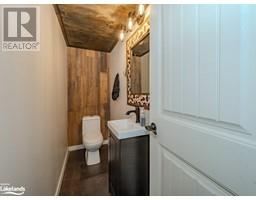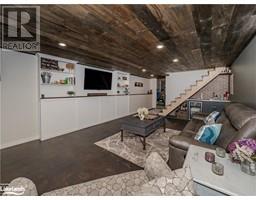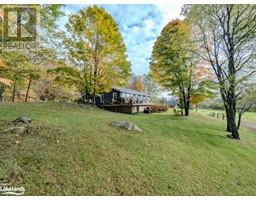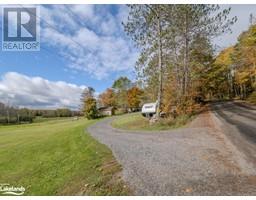1825 Falkenburg Road Bracebridge, Ontario P1L 1X4
$829,000
Welcome to this fabulous home, nestled on 1.8 acres of peaceful countryside, offering the perfect blend of modern living and rural charm. This open-concept home 3-bedroom, 2-bathroom home boasts spacious living areas flooded with natural light and incredible views from all the principle rooms. The gorgeous custom built kitchen features ash cabinets, sleek granite countertops, ample cabinetry, and a large island, ideal for entertaining. (Since 2020 this home has had all new windows, doors, siding, deck, kitchen & appliances, propane furnace, ductwork, AC, wood ceilings in main living areas and halls, pot lights, finished basement with 2 pc bath and wet bar, new woodstove in 2023 was $6,000, upgraded spray foam and insulation in attic, garage furnace & insulation w/new garage door & man door.) The current main floor storage room with window would make a great office or pantry. If that's not enough, step outside onto the large, private, south facing deck to enjoy breathtaking, panoramic views overlooking picturesque fields and forest. If you'd like to have your own chickens for fresh eggs, there is an amazing chicken coup ready to go. This expansive lot provides plenty of room for outdoor activities, gardening, or simply unwinding in your own private oasis. With its scenic surroundings and modern comforts, this home offers the ideal country lifestyle while still being conveniently located to nearby amenities. Don’t miss the chance to make this beautiful property yours! (id:50886)
Property Details
| MLS® Number | 40661004 |
| Property Type | Single Family |
| AmenitiesNearBy | Airport, Golf Nearby, Hospital, Place Of Worship, Shopping |
| CommunicationType | Internet Access |
| CommunityFeatures | Community Centre, School Bus |
| EquipmentType | Propane Tank |
| Features | Wet Bar, Crushed Stone Driveway, Skylight, Country Residential |
| ParkingSpaceTotal | 10 |
| RentalEquipmentType | Propane Tank |
Building
| BathroomTotal | 2 |
| BedroomsAboveGround | 3 |
| BedroomsTotal | 3 |
| Appliances | Dishwasher, Dryer, Refrigerator, Stove, Wet Bar, Washer, Microwave Built-in, Garage Door Opener |
| ArchitecturalStyle | Bungalow |
| BasementDevelopment | Partially Finished |
| BasementType | Full (partially Finished) |
| ConstructedDate | 1989 |
| ConstructionStyleAttachment | Detached |
| CoolingType | Central Air Conditioning |
| ExteriorFinish | Vinyl Siding |
| FireProtection | None |
| Fixture | Ceiling Fans |
| HalfBathTotal | 1 |
| HeatingFuel | Pellet, Propane |
| HeatingType | Forced Air, Stove |
| StoriesTotal | 1 |
| SizeInterior | 1423 Sqft |
| Type | House |
| UtilityWater | Dug Well |
Parking
| Attached Garage |
Land
| AccessType | Water Access, Road Access |
| Acreage | Yes |
| LandAmenities | Airport, Golf Nearby, Hospital, Place Of Worship, Shopping |
| Sewer | Septic System |
| SizeFrontage | 425 Ft |
| SizeIrregular | 1.87 |
| SizeTotal | 1.87 Ac|1/2 - 1.99 Acres |
| SizeTotalText | 1.87 Ac|1/2 - 1.99 Acres |
| ZoningDescription | Rur |
Rooms
| Level | Type | Length | Width | Dimensions |
|---|---|---|---|---|
| Basement | 2pc Bathroom | 8'3'' x 2'11'' | ||
| Basement | Recreation Room | 18'11'' x 34'5'' | ||
| Main Level | Storage | 13'7'' x 7'10'' | ||
| Main Level | 4pc Bathroom | 8'4'' x 8'4'' | ||
| Main Level | Bedroom | 13'7'' x 13'6'' | ||
| Main Level | Bedroom | 13'7'' x 8'11'' | ||
| Main Level | Primary Bedroom | 11'7'' x 13'6'' | ||
| Main Level | Dining Room | 12'1'' x 8'5'' | ||
| Main Level | Kitchen | 12'1'' x 12'3'' | ||
| Main Level | Living Room | 16'11'' x 17'7'' |
Utilities
| Electricity | Available |
https://www.realtor.ca/real-estate/27528147/1825-falkenburg-road-bracebridge
Interested?
Contact us for more information
Joanne Hoskins
Salesperson
410 Muskoka Road South, Unit 3
Gravenhurst, Ontario P1P 1J4








