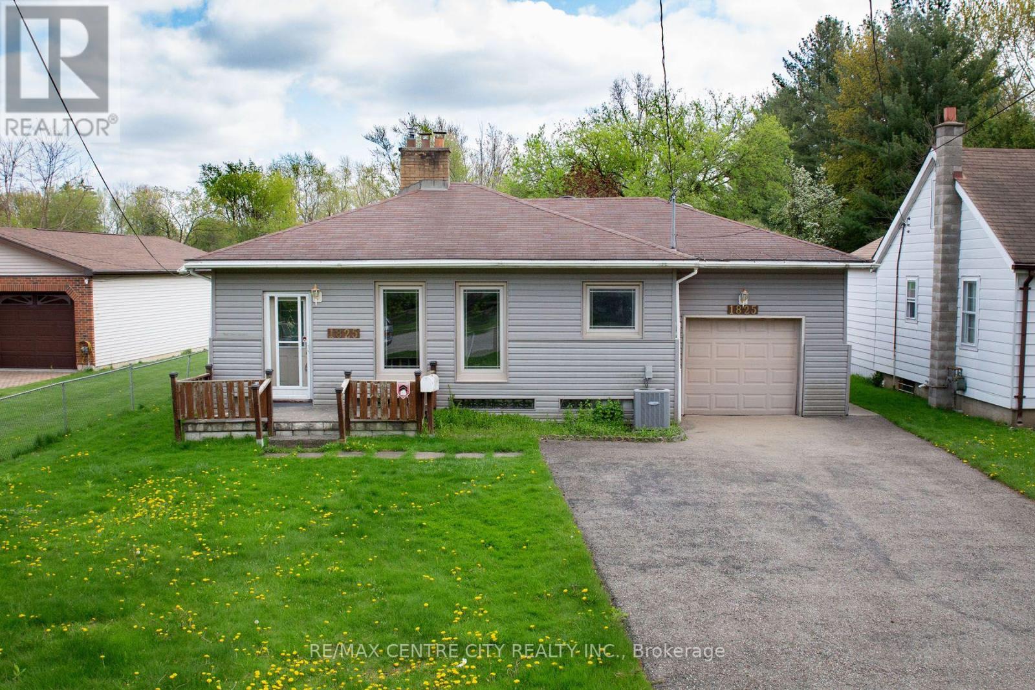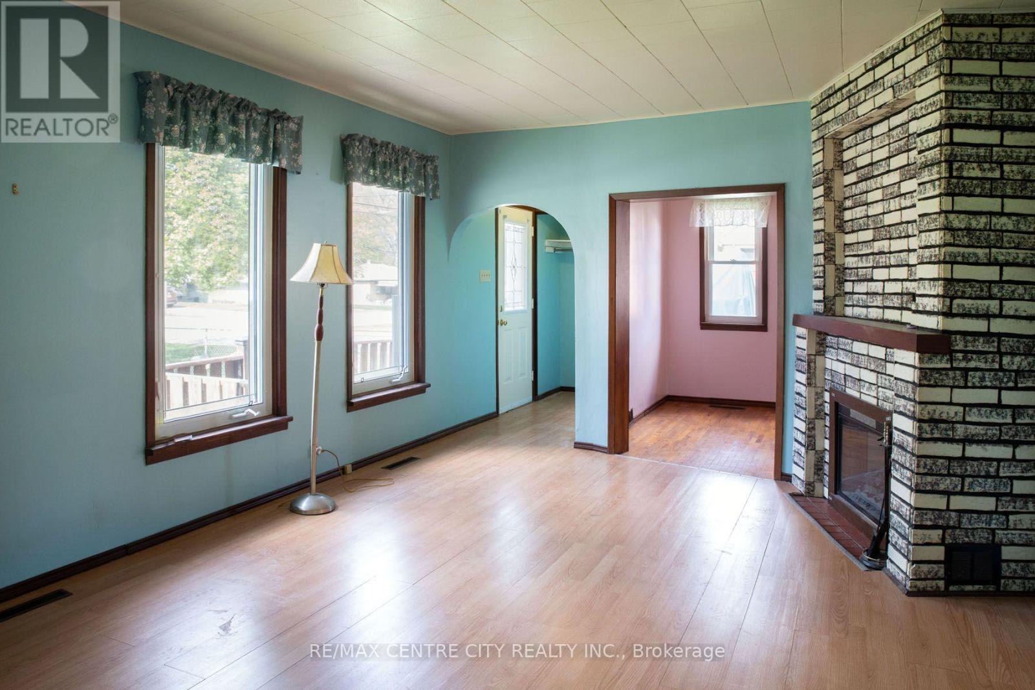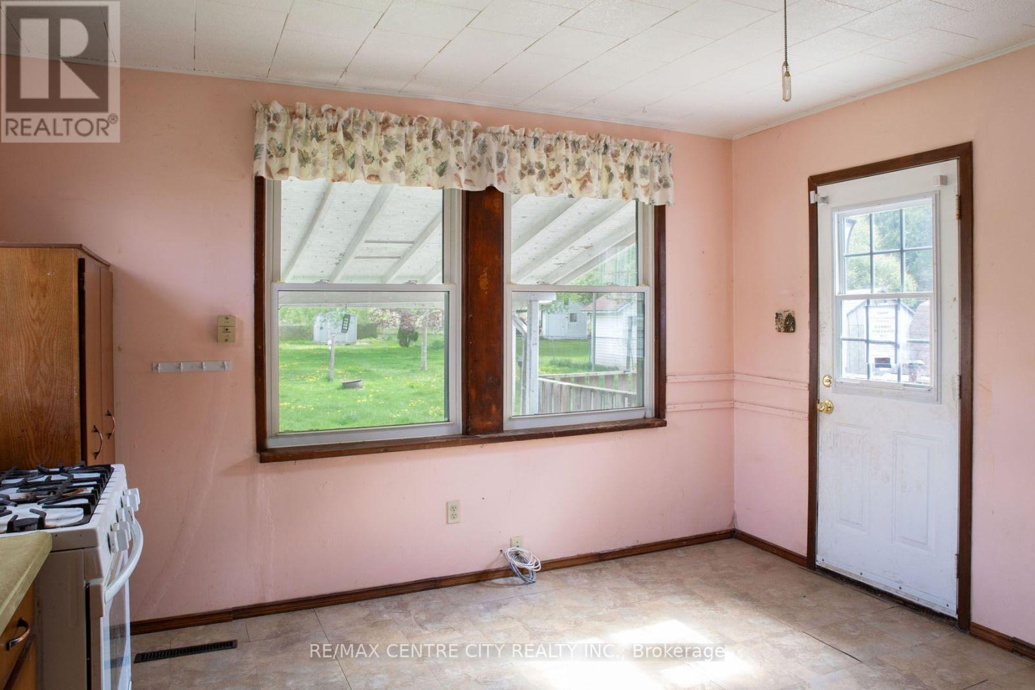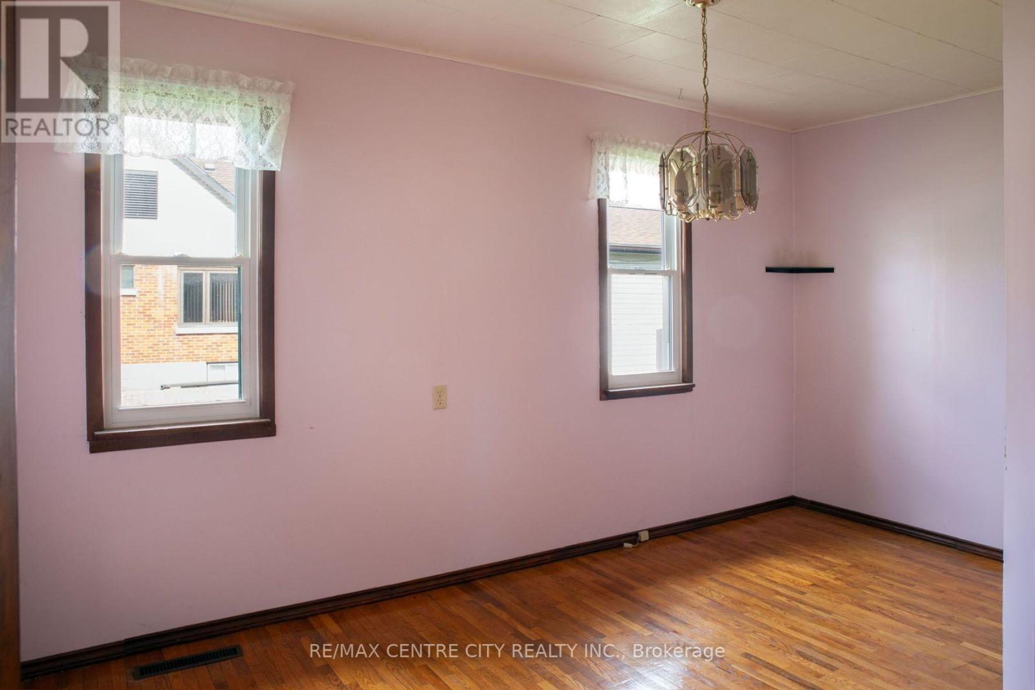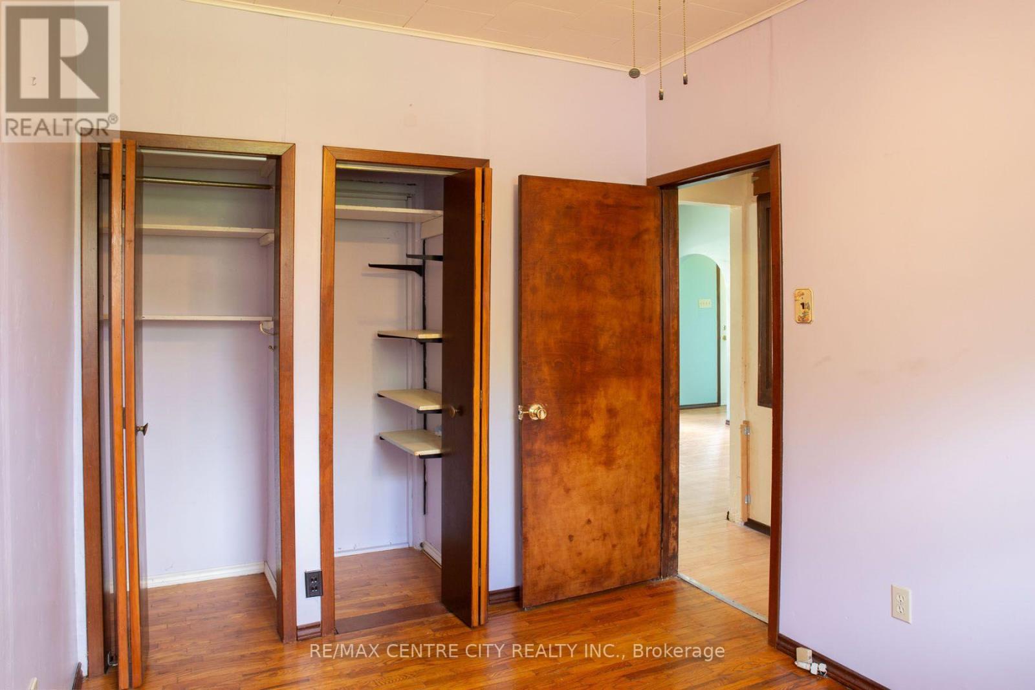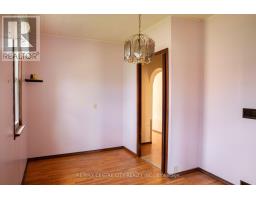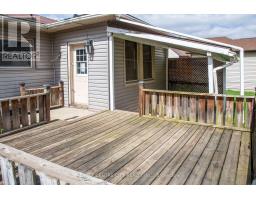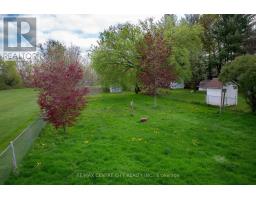1825 Parkhurst Avenue London East, Ontario N5V 2C4
$394,900
POWER OF SALE!!!! Don't miss!!! High Demand location!! Huge backyard! Bungalow with attached garage situated on a .32 acre lot - 250 feet deep. Spacious living room & eat in kitchen. Kitchen with door to fully fenced & exceptionally large backyard. Two bedrooms (dining room previously used as bedroom) but could be converted back to 3 on the main level by adding back a wall. Spacious partly finished basement with separate entrance walk up to backyard & potential to add more living space. Updates include vinyl windows, newer forced air gas furnace & central air, electrical breaker panel. Great opportunity for handyman to build equity. Quick possession possible. (id:50886)
Property Details
| MLS® Number | X12136367 |
| Property Type | Single Family |
| Community Name | East H |
| Equipment Type | Water Heater |
| Parking Space Total | 5 |
| Rental Equipment Type | Water Heater |
| Structure | Deck, Shed |
Building
| Bathroom Total | 2 |
| Bedrooms Above Ground | 2 |
| Bedrooms Total | 2 |
| Age | 51 To 99 Years |
| Appliances | Water Heater |
| Architectural Style | Bungalow |
| Basement Features | Separate Entrance |
| Basement Type | N/a |
| Construction Style Attachment | Detached |
| Cooling Type | Central Air Conditioning |
| Exterior Finish | Vinyl Siding |
| Foundation Type | Concrete |
| Half Bath Total | 1 |
| Heating Fuel | Natural Gas |
| Heating Type | Forced Air |
| Stories Total | 1 |
| Size Interior | 700 - 1,100 Ft2 |
| Type | House |
| Utility Water | Municipal Water |
Parking
| Attached Garage | |
| Garage |
Land
| Acreage | No |
| Sewer | Sanitary Sewer |
| Size Depth | 250 Ft ,7 In |
| Size Frontage | 55 Ft ,4 In |
| Size Irregular | 55.4 X 250.6 Ft |
| Size Total Text | 55.4 X 250.6 Ft |
| Zoning Description | R1-8 |
Rooms
| Level | Type | Length | Width | Dimensions |
|---|---|---|---|---|
| Lower Level | Cold Room | 4.27 m | 2.44 m | 4.27 m x 2.44 m |
| Lower Level | Other | 4.88 m | 4.58 m | 4.88 m x 4.58 m |
| Lower Level | Other | 3.97 m | 3.66 m | 3.97 m x 3.66 m |
| Lower Level | Other | 3.05 m | 2.44 m | 3.05 m x 2.44 m |
| Lower Level | Utility Room | 3.51 m | 1.83 m | 3.51 m x 1.83 m |
| Lower Level | Laundry Room | 3.51 m | 2.14 m | 3.51 m x 2.14 m |
| Main Level | Foyer | 1.83 m | 1.12 m | 1.83 m x 1.12 m |
| Main Level | Living Room | 6.05 m | 3.91 m | 6.05 m x 3.91 m |
| Main Level | Kitchen | 4.58 m | 3.91 m | 4.58 m x 3.91 m |
| Main Level | Bedroom | 4.58 m | 2.9 m | 4.58 m x 2.9 m |
| Main Level | Bedroom 2 | 3.66 m | 2.75 m | 3.66 m x 2.75 m |
https://www.realtor.ca/real-estate/28286577/1825-parkhurst-avenue-london-east-east-h-east-h
Contact Us
Contact us for more information
Peter Seney
Salesperson
(519) 667-1800

