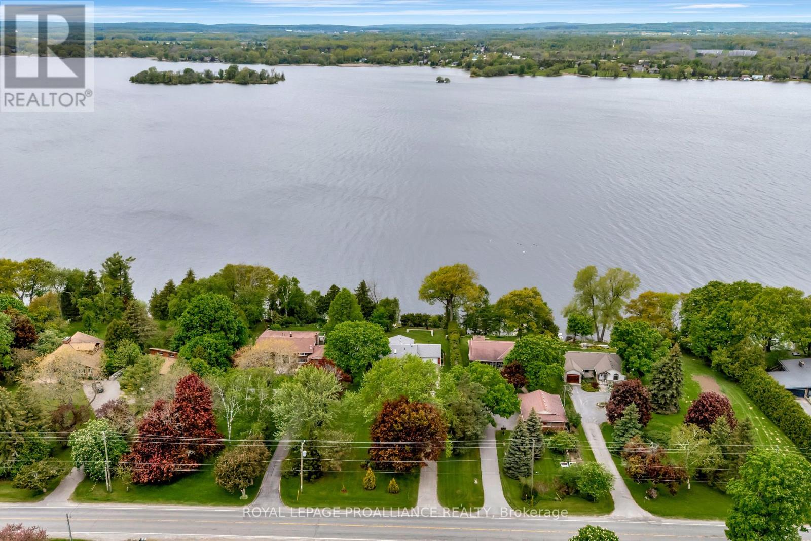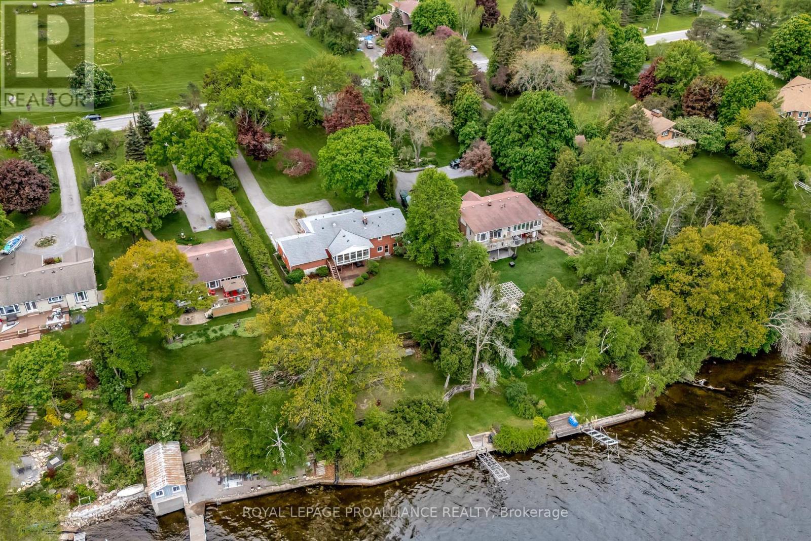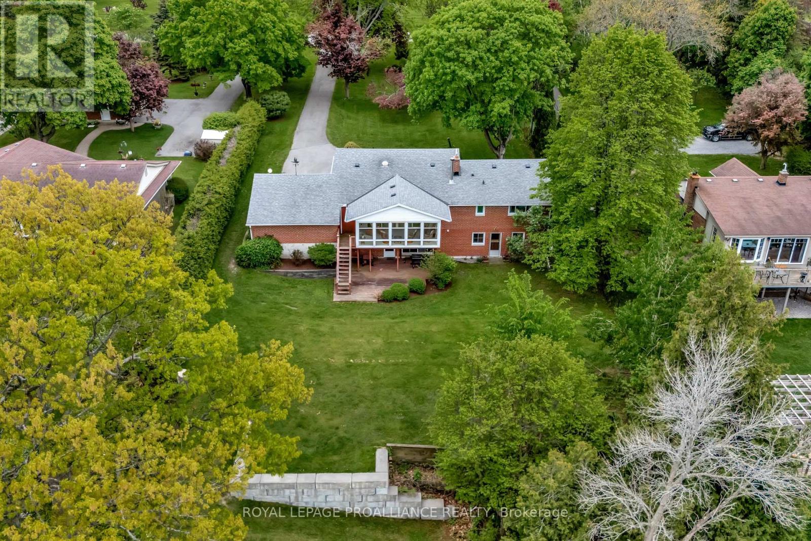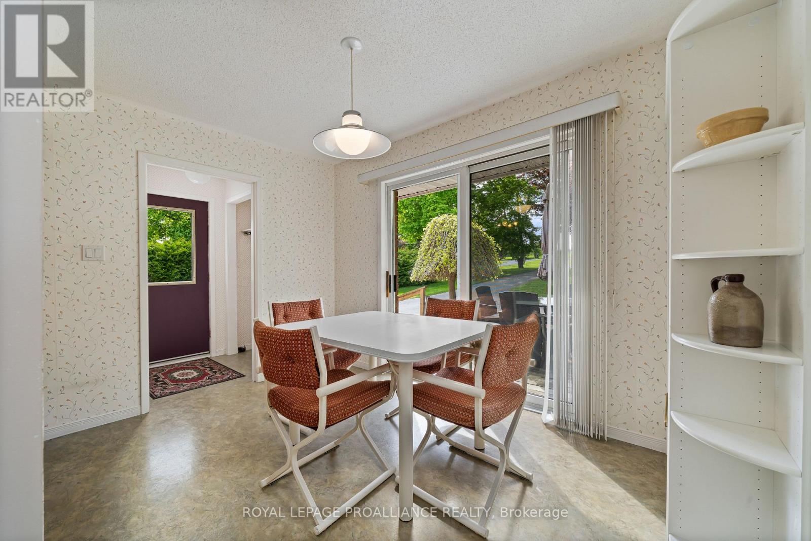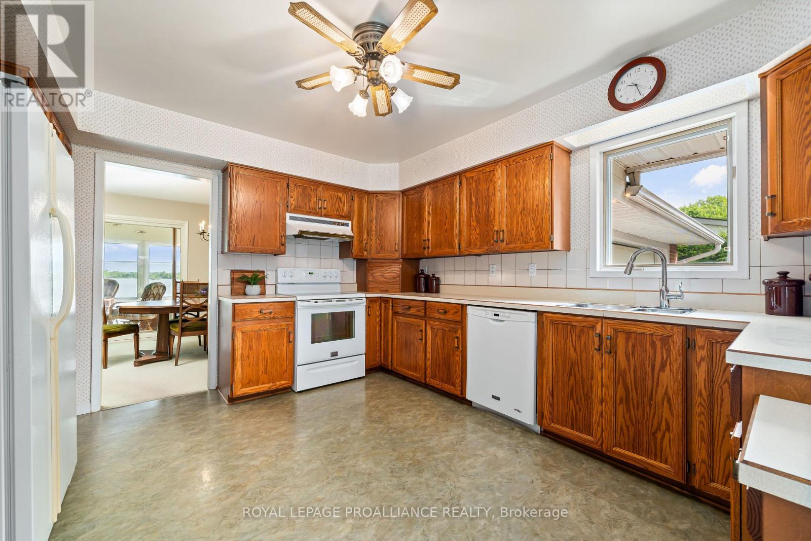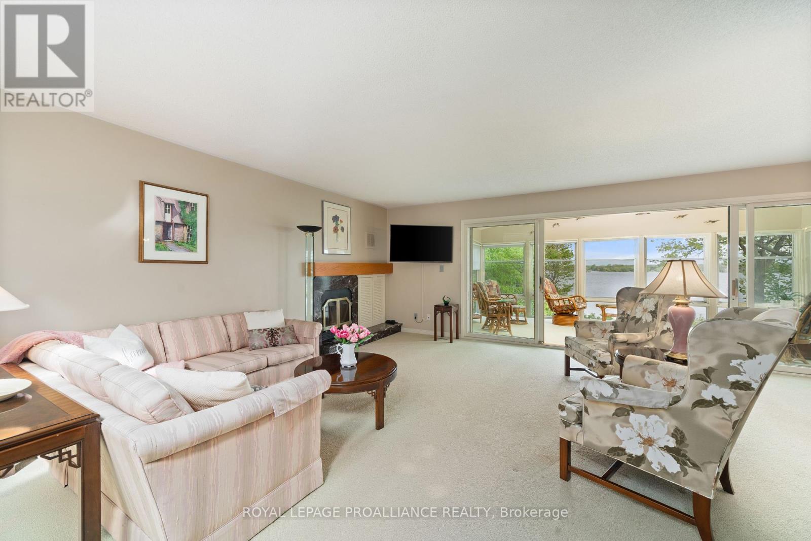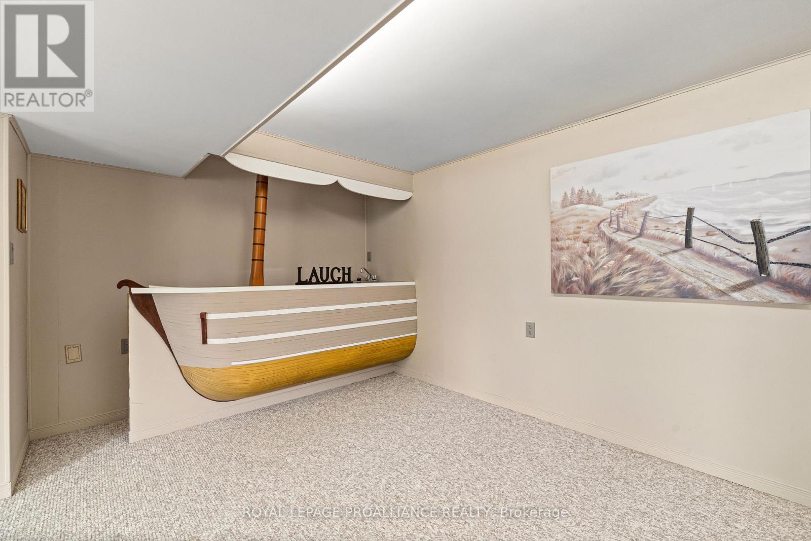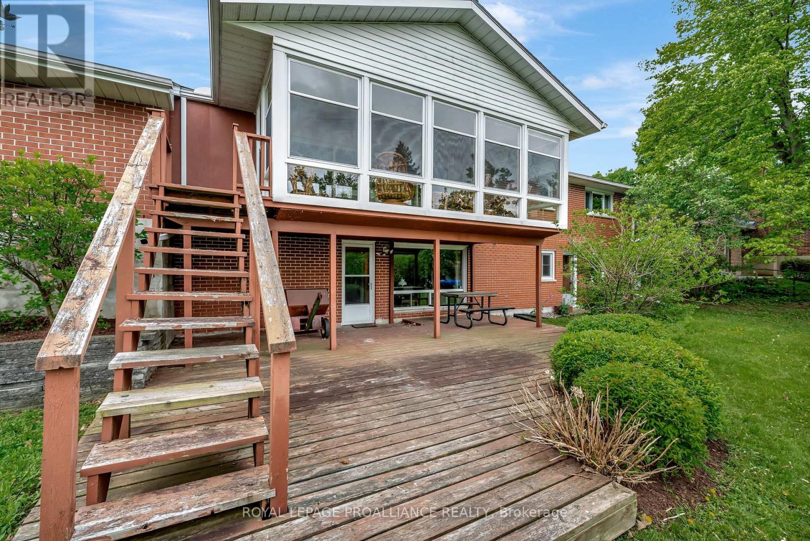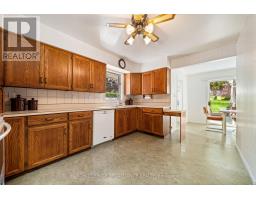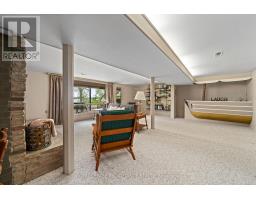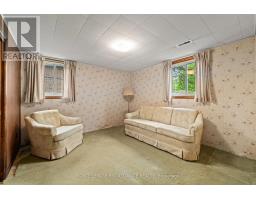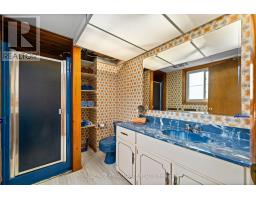1826 County Rd 3 Road Prince Edward County, Ontario K0K 1L0
$949,900
Welcome to your peaceful retreat on the beautiful Bay of Quinte. This all brick bungalow features a bright and airy sunroom that offers stunning views of your waterfront. The gently sloped lot leads you to your private seawall and dock, perfect for boating, fishing, or simply relaxing by the shore. Inside, you'll find plenty of natural light throughout the main floor, which includes 3 spacious bedrooms. The lower level offers even more living space with two convenient walkouts to the yard. The primary bedroom features an updated ensuite for your comfort. Lovingly maintained over the years, this home is ready for your personal touch. With some updates, it can become your dream waterfront property on a truly exceptional lot. Updates include roof 2016, newer furnace. (id:50886)
Property Details
| MLS® Number | X12169237 |
| Property Type | Single Family |
| Community Name | Ameliasburg Ward |
| Community Features | School Bus |
| Easement | Unknown |
| Equipment Type | Propane Tank |
| Features | Sump Pump |
| Parking Space Total | 10 |
| Rental Equipment Type | Propane Tank |
| Structure | Deck, Dock |
| View Type | Direct Water View |
| Water Front Type | Waterfront |
Building
| Bathroom Total | 3 |
| Bedrooms Above Ground | 3 |
| Bedrooms Below Ground | 1 |
| Bedrooms Total | 4 |
| Age | 51 To 99 Years |
| Amenities | Fireplace(s) |
| Appliances | Central Vacuum, Furniture |
| Architectural Style | Bungalow |
| Basement Development | Finished |
| Basement Features | Walk Out |
| Basement Type | N/a (finished) |
| Construction Style Attachment | Detached |
| Cooling Type | Central Air Conditioning |
| Exterior Finish | Brick |
| Fireplace Present | Yes |
| Fireplace Total | 2 |
| Foundation Type | Block |
| Heating Fuel | Propane |
| Heating Type | Forced Air |
| Stories Total | 1 |
| Size Interior | 1,500 - 2,000 Ft2 |
| Type | House |
Parking
| Attached Garage | |
| Garage |
Land
| Access Type | Year-round Access, Private Docking |
| Acreage | No |
| Sewer | Septic System |
| Size Depth | 324 Ft |
| Size Frontage | 100 Ft |
| Size Irregular | 100 X 324 Ft ; +/- |
| Size Total Text | 100 X 324 Ft ; +/-|1/2 - 1.99 Acres |
| Zoning Description | Rr1 |
Rooms
| Level | Type | Length | Width | Dimensions |
|---|---|---|---|---|
| Lower Level | Bedroom | 3.33 m | 3.23 m | 3.33 m x 3.23 m |
| Lower Level | Recreational, Games Room | 7.27 m | 6.13 m | 7.27 m x 6.13 m |
| Lower Level | Games Room | 5.51 m | 4.04 m | 5.51 m x 4.04 m |
| Main Level | Living Room | 5.64 m | 4.59 m | 5.64 m x 4.59 m |
| Main Level | Kitchen | 4.19 m | 3.02 m | 4.19 m x 3.02 m |
| Main Level | Dining Room | 3.32 m | 4.05 m | 3.32 m x 4.05 m |
| Main Level | Eating Area | 3.49 m | 2.32 m | 3.49 m x 2.32 m |
| Main Level | Primary Bedroom | 4.4 m | 3.31 m | 4.4 m x 3.31 m |
| Main Level | Bedroom | 3.32 m | 3.06 m | 3.32 m x 3.06 m |
| Main Level | Bedroom | 3.03 m | 2.76 m | 3.03 m x 2.76 m |
Contact Us
Contact us for more information
Lorraine O'quinn
Salesperson
oquinnteam.ca/
www.facebook.com/theoquinnteam/
(613) 394-4837
(613) 394-2897
Brandon O'quinn
Salesperson
www.oquinnteam.ca/
(613) 394-4837
(613) 394-2897
Ryan O'quinn
Salesperson
(613) 394-4837
(613) 394-2897

