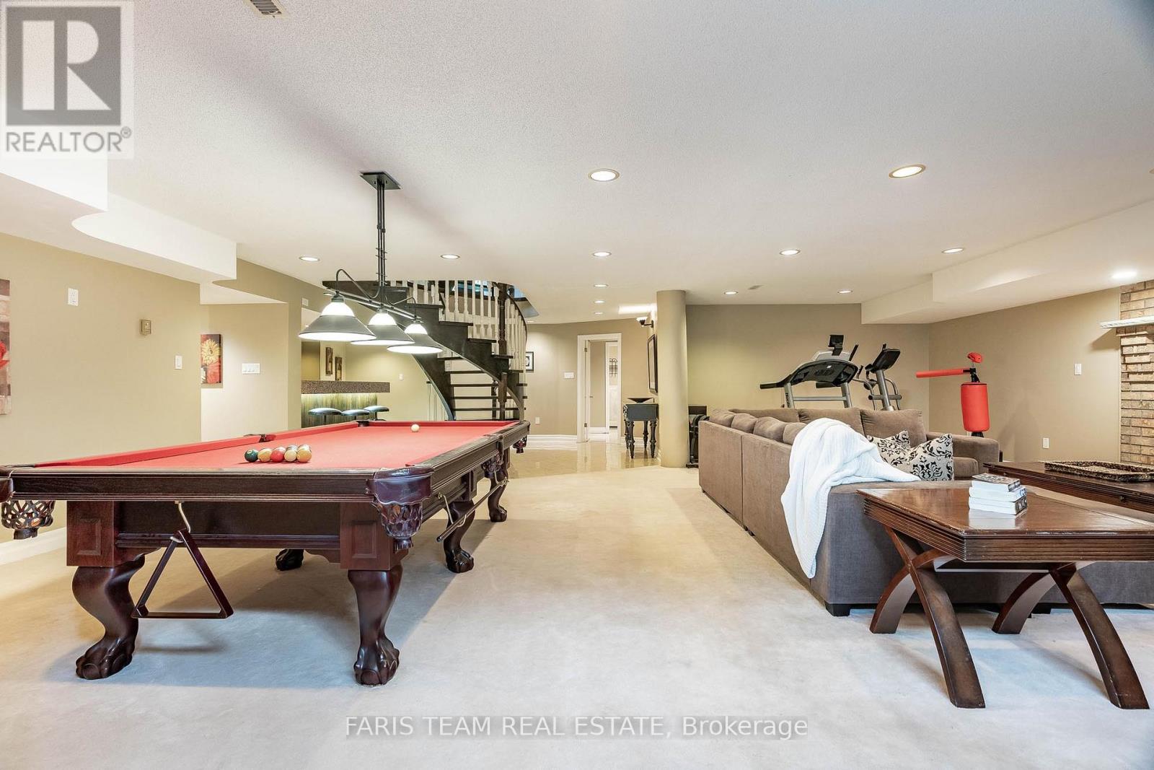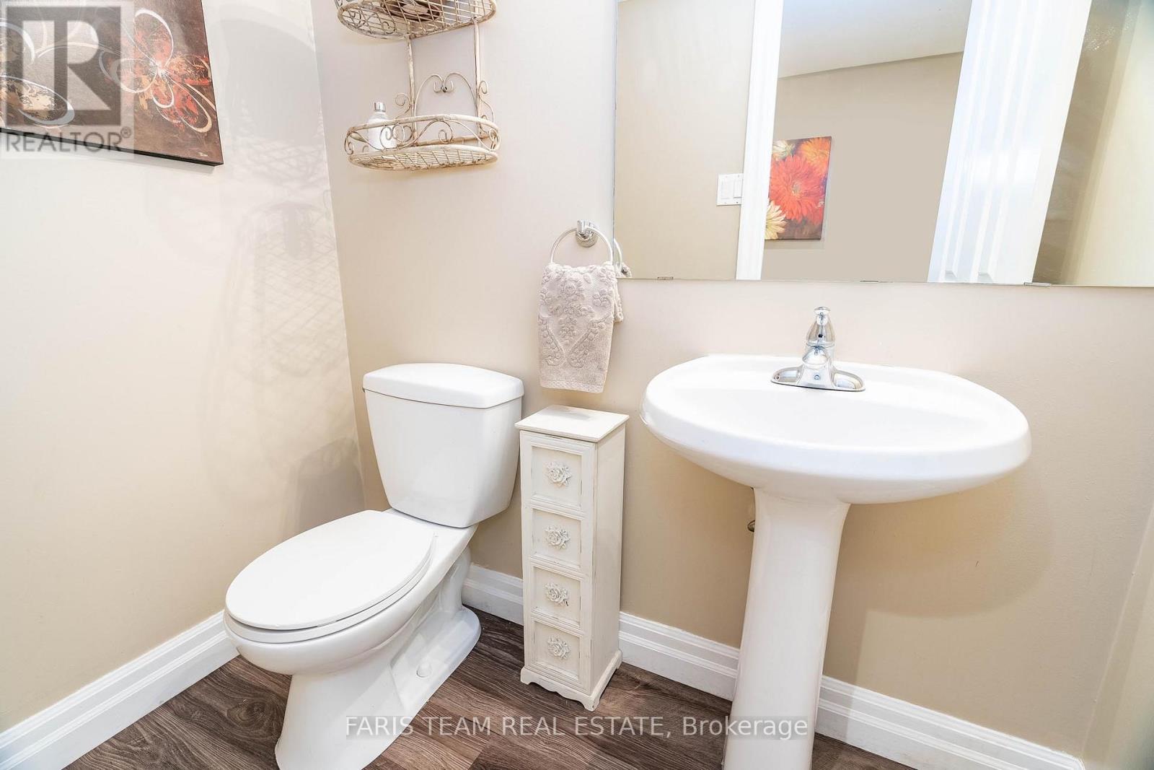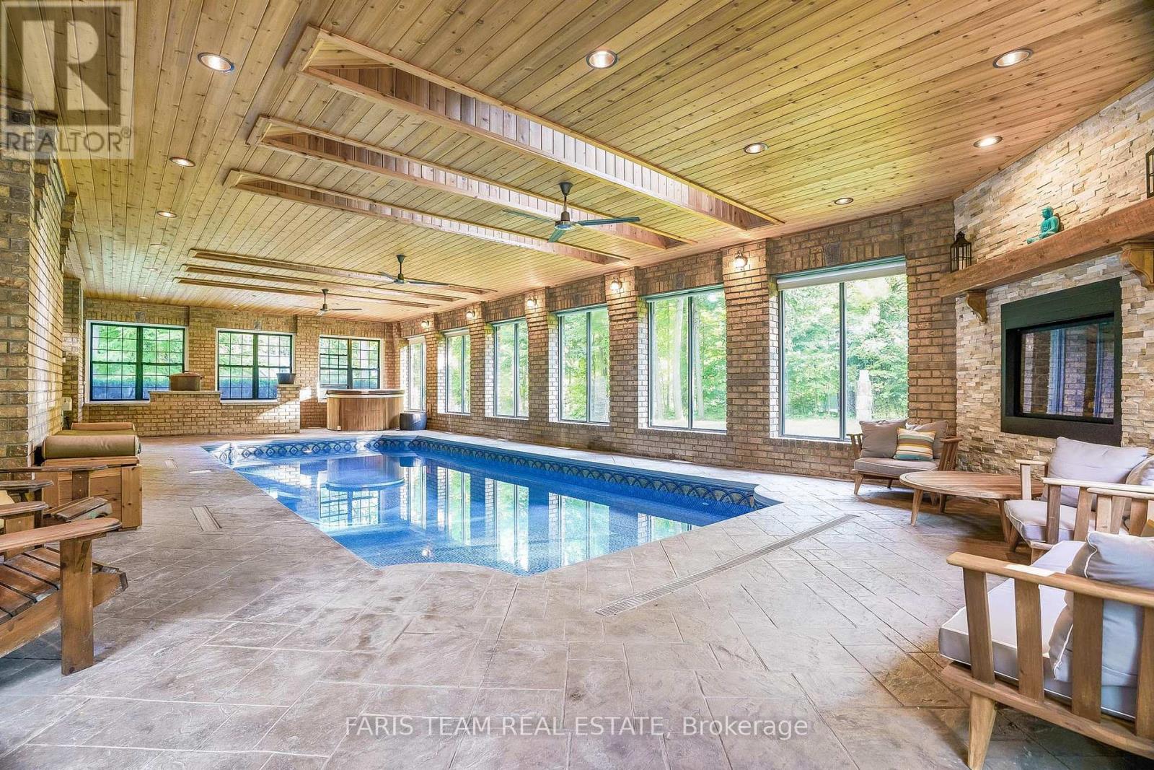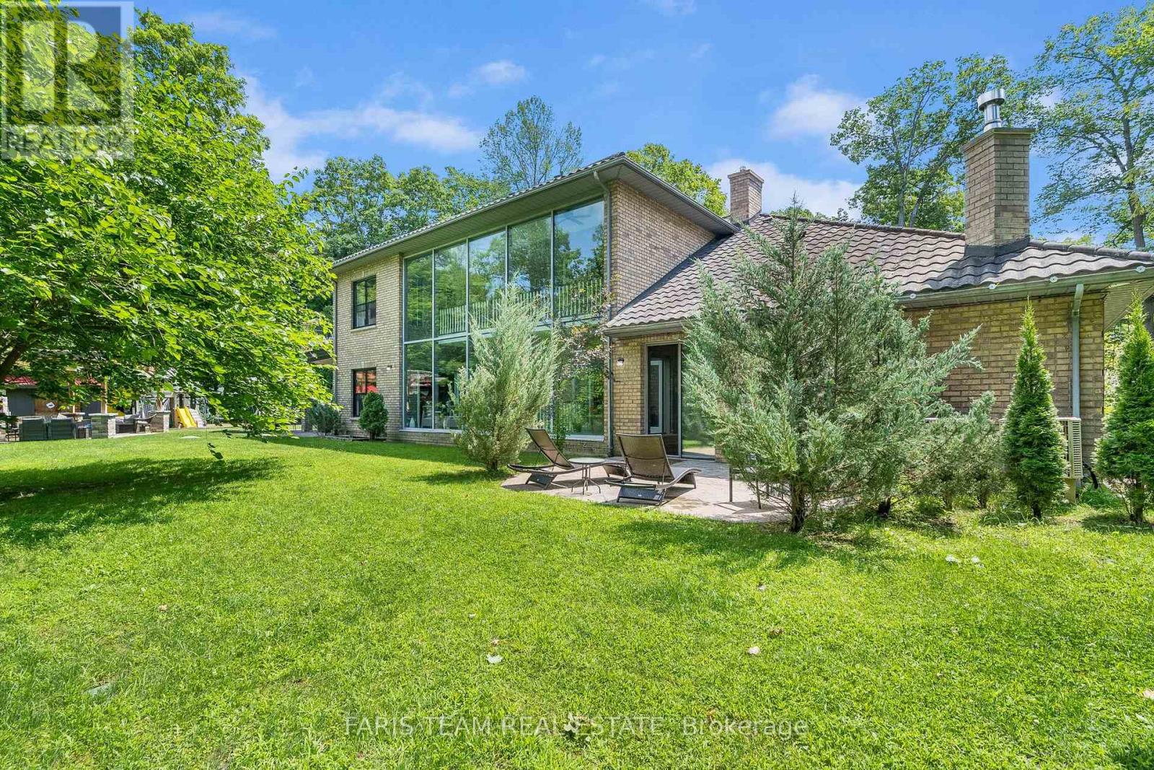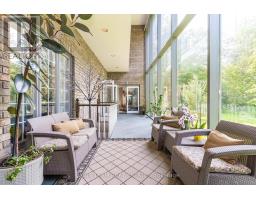1826 Quantz Crescent Innisfil, Ontario L9S 1X2
$2,399,900
Top 5 Reasons You Will Love This Home: 1) Custom-built home commanding attention with its awe-inspiring curb appeal, nestled on an expansive 2.17-acre estate adorned by the beauty of mature trees and a serene backdrop of a lush ravine 2) Indulge in luxury with a kitchen that defines sophistication, equipped with stainless-steel appliances, rich-toned cabinetry, a cozy breakfast nook perfectly situated for intimate family gatherings, and a seamless transition from the kitchen to the backyard promises a delightful blend of indoor elegance and outdoor entertainment 3) Enjoy the abundance of natural light pouring through the glass courtyard, a sophisticated family and living room each boasting a fireplace for added warmth, and multiple balconies off the bedrooms offer private retreats with scenic views 4) Incredible indoor swimming pool creating a haven of relaxation featuring a fireplace, wood beam accents, and a sliding glass-door walkout to the meticulously landscaped property 5) Property finished with a triple-car garage providing an abundance of storage space for toys or cars and located just a few minutes to Barrie and the Barrie South GO station. 8,409 fin.sq.ft. Age 33. Visit our website for more detailed information. (id:50886)
Property Details
| MLS® Number | N9365048 |
| Property Type | Single Family |
| Community Name | Rural Innisfil |
| Features | Sump Pump |
| ParkingSpaceTotal | 13 |
| PoolType | Indoor Pool |
Building
| BathroomTotal | 5 |
| BedroomsAboveGround | 4 |
| BedroomsBelowGround | 1 |
| BedroomsTotal | 5 |
| Appliances | Oven - Built-in, Hot Tub |
| BasementDevelopment | Finished |
| BasementType | Full (finished) |
| ConstructionStyleAttachment | Detached |
| CoolingType | Central Air Conditioning |
| ExteriorFinish | Brick |
| FireplacePresent | Yes |
| FlooringType | Hardwood, Ceramic |
| FoundationType | Poured Concrete |
| HalfBathTotal | 2 |
| HeatingFuel | Propane |
| HeatingType | Forced Air |
| StoriesTotal | 2 |
| SizeInterior | 4999.958 - 99999.6672 Sqft |
| Type | House |
Parking
| Attached Garage |
Land
| Acreage | Yes |
| Sewer | Septic System |
| SizeDepth | 469 Ft ,10 In |
| SizeFrontage | 195 Ft |
| SizeIrregular | 195 X 469.9 Ft |
| SizeTotalText | 195 X 469.9 Ft|2 - 4.99 Acres |
| ZoningDescription | Re |
Rooms
| Level | Type | Length | Width | Dimensions |
|---|---|---|---|---|
| Second Level | Bedroom | 5.59 m | 4.13 m | 5.59 m x 4.13 m |
| Second Level | Bedroom | 4.58 m | 4.48 m | 4.58 m x 4.48 m |
| Second Level | Primary Bedroom | 8.98 m | 4.26 m | 8.98 m x 4.26 m |
| Second Level | Bedroom | 6.04 m | 4.88 m | 6.04 m x 4.88 m |
| Main Level | Kitchen | 8.22 m | 7.88 m | 8.22 m x 7.88 m |
| Main Level | Dining Room | 4.68 m | 4.61 m | 4.68 m x 4.61 m |
| Main Level | Living Room | 6.01 m | 3.63 m | 6.01 m x 3.63 m |
| Main Level | Family Room | 7.55 m | 4.11 m | 7.55 m x 4.11 m |
| Main Level | Office | 4.11 m | 2.8 m | 4.11 m x 2.8 m |
| Main Level | Sunroom | 8.75 m | 2.74 m | 8.75 m x 2.74 m |
| Main Level | Other | 15.75 m | 7.56 m | 15.75 m x 7.56 m |
| Main Level | Mud Room | 3.68 m | 2.07 m | 3.68 m x 2.07 m |
https://www.realtor.ca/real-estate/27459367/1826-quantz-crescent-innisfil-rural-innisfil
Interested?
Contact us for more information
Mark Faris
Broker
443 Bayview Drive
Barrie, Ontario L4N 8Y2
Michael Robert Balchin
Broker
443 Bayview Drive
Barrie, Ontario L4N 8Y2































