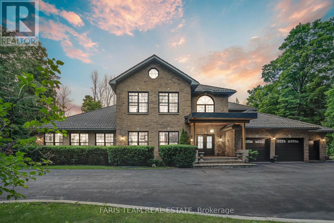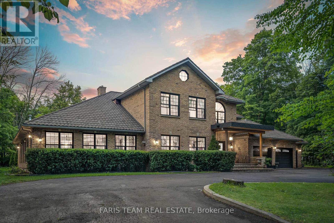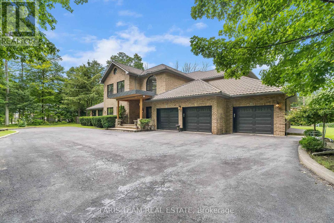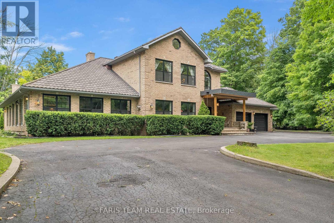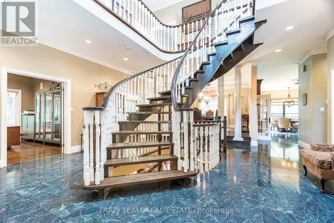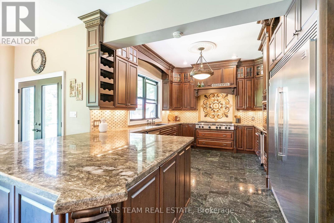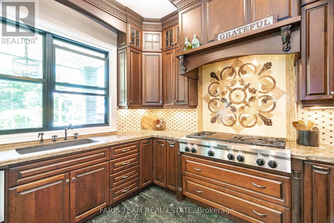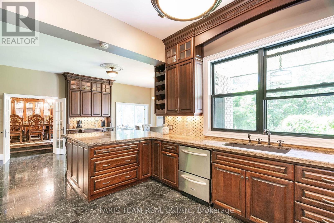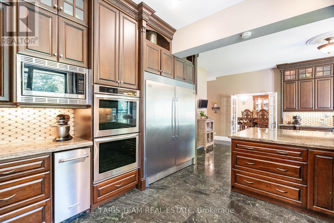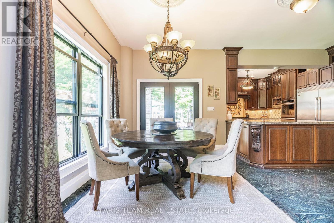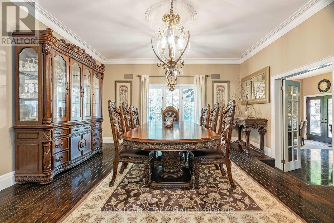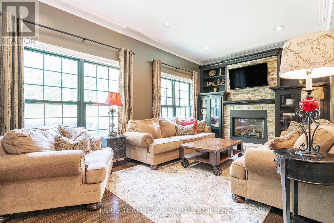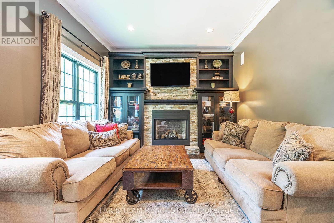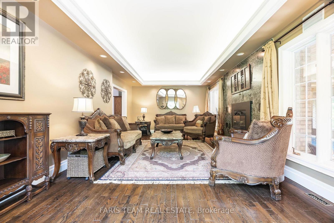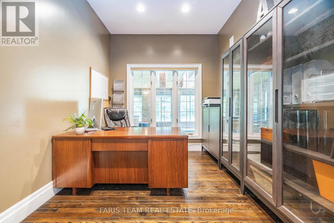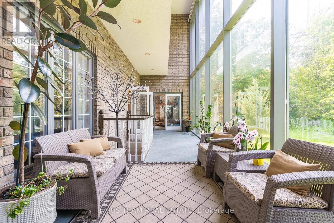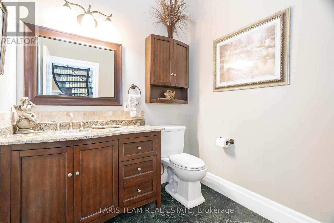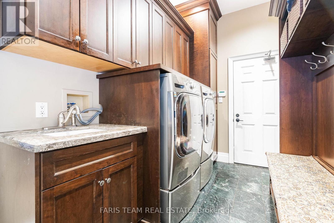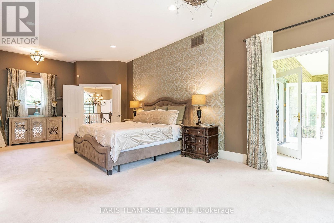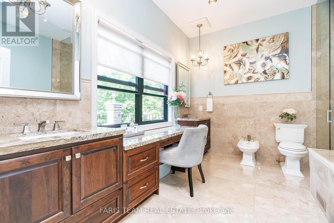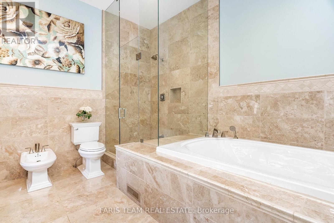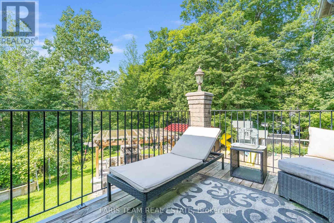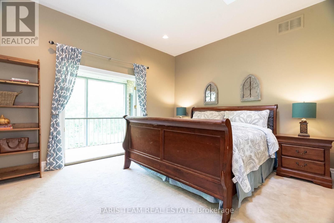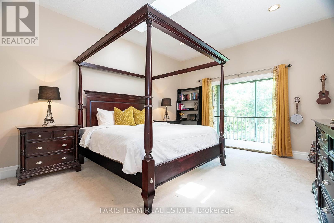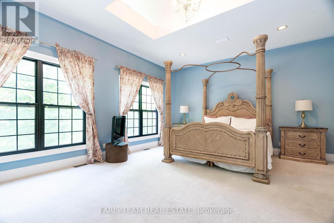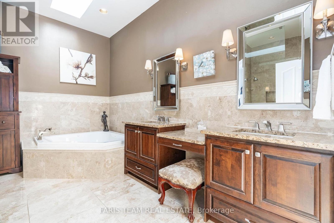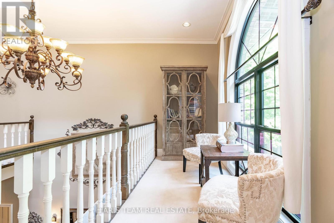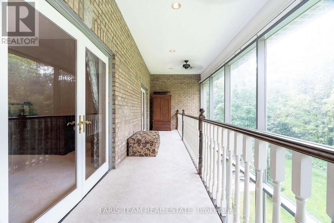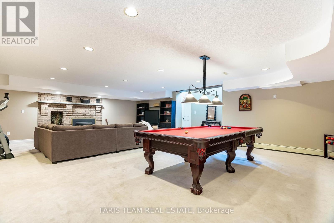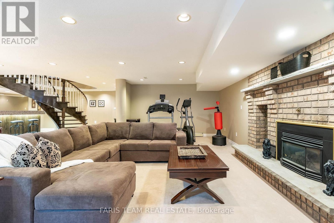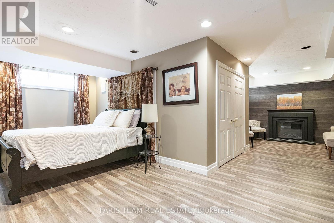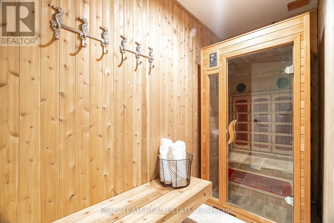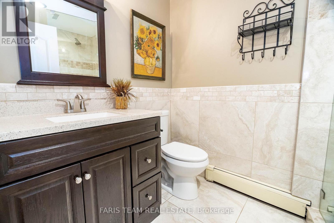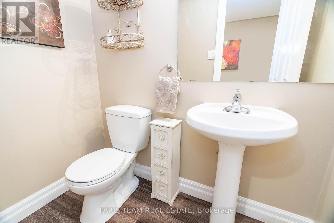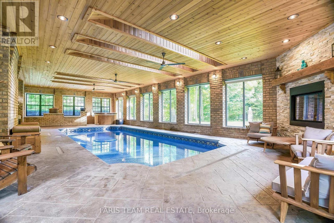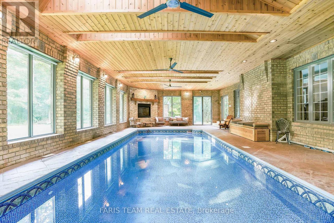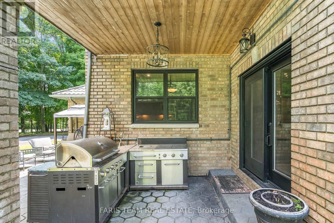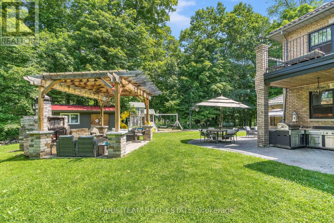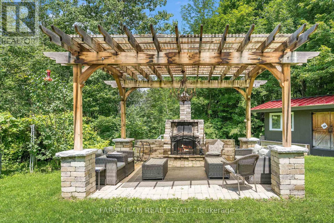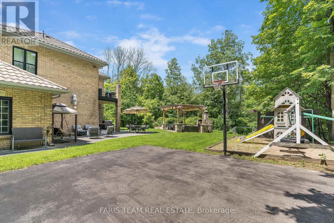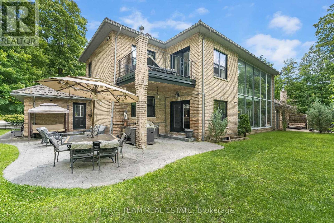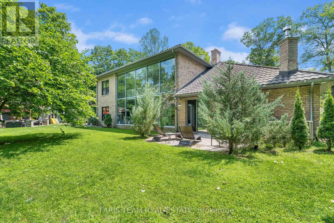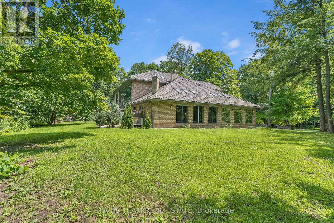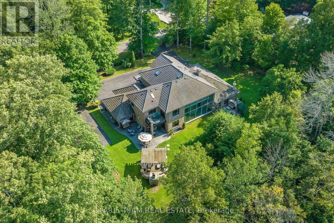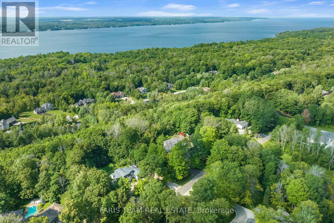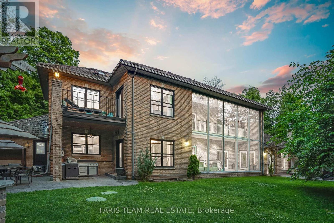1826 Quantz Crescent Innisfil, Ontario L9S 1X2
$2,074,900
Top 5 Reasons You Will Love This Home: 1) Striking custom-built residence set on a sprawling 2.17-acre estate, boasting unmatched curb appeal with mature trees and a tranquil ravine backdrop that delivers both privacy and natural beauty 2) Experience upscale living in a chef-inspired kitchen featuring sleek stainless-steel appliances, rich cabinetry, and a charming breakfast nook, perfect for intimate meals, flowing effortlessly into the backyard for seamless indoor-outdoor entertaining 3) Bathe in natural sunlight streaming through the elegant glass courtyard, while the refined family and living rooms, each with their own fireplace, offer cozy gathering spaces and step onto private balconies from the bedrooms for stunning, serene views 4) A showstopping indoor pool sanctuary complete with wood beam accents, its own fireplace, and a walkout to pristine landscaping, creates the ultimate space to relax, rejuvenate, and entertain year-round 5) Convenience meets function with a spacious triple-car garage ideal for storing vehicles or outdoor gear, all just minutes away from Barrie and the Barrie South GO station for effortless commuting. 8,409 fin.sq.ft. Age 34. Visit our website for more detailed information. (id:50886)
Property Details
| MLS® Number | N12160557 |
| Property Type | Single Family |
| Community Name | Rural Innisfil |
| Features | Sump Pump |
| Parking Space Total | 13 |
| Pool Type | Indoor Pool |
Building
| Bathroom Total | 5 |
| Bedrooms Above Ground | 4 |
| Bedrooms Below Ground | 1 |
| Bedrooms Total | 5 |
| Age | 31 To 50 Years |
| Appliances | Oven - Built-in, All |
| Basement Development | Finished |
| Basement Type | Full (finished) |
| Construction Style Attachment | Detached |
| Cooling Type | Central Air Conditioning |
| Exterior Finish | Brick |
| Fireplace Present | Yes |
| Flooring Type | Hardwood, Ceramic |
| Foundation Type | Poured Concrete |
| Half Bath Total | 2 |
| Heating Fuel | Propane |
| Heating Type | Forced Air |
| Stories Total | 2 |
| Size Interior | 5,000 - 100,000 Ft2 |
| Type | House |
| Utility Water | Drilled Well |
Parking
| Attached Garage | |
| Garage |
Land
| Acreage | Yes |
| Sewer | Septic System |
| Size Depth | 469 Ft ,10 In |
| Size Frontage | 195 Ft |
| Size Irregular | 195 X 469.9 Ft |
| Size Total Text | 195 X 469.9 Ft|2 - 4.99 Acres |
| Zoning Description | Re |
Rooms
| Level | Type | Length | Width | Dimensions |
|---|---|---|---|---|
| Second Level | Bedroom | 5.59 m | 4.13 m | 5.59 m x 4.13 m |
| Second Level | Bedroom | 4.58 m | 4.48 m | 4.58 m x 4.48 m |
| Second Level | Primary Bedroom | 8.98 m | 4.26 m | 8.98 m x 4.26 m |
| Second Level | Bedroom | 6.04 m | 4.88 m | 6.04 m x 4.88 m |
| Main Level | Kitchen | 8.22 m | 7.88 m | 8.22 m x 7.88 m |
| Main Level | Dining Room | 4.68 m | 4.61 m | 4.68 m x 4.61 m |
| Main Level | Living Room | 6.01 m | 3.63 m | 6.01 m x 3.63 m |
| Main Level | Family Room | 7.55 m | 4.11 m | 7.55 m x 4.11 m |
| Main Level | Office | 4.11 m | 2.8 m | 4.11 m x 2.8 m |
| Main Level | Sunroom | 8.75 m | 2.74 m | 8.75 m x 2.74 m |
| Main Level | Other | 15.75 m | 7.56 m | 15.75 m x 7.56 m |
| Main Level | Mud Room | 3.68 m | 2.07 m | 3.68 m x 2.07 m |
https://www.realtor.ca/real-estate/28339120/1826-quantz-crescent-innisfil-rural-innisfil
Contact Us
Contact us for more information
Mark Faris
Broker
443 Bayview Drive
Barrie, Ontario L4N 8Y2
(705) 797-8485
(705) 797-8486
www.faristeam.ca/
Michael Robert Balchin
Broker
443 Bayview Drive
Barrie, Ontario L4N 8Y2
(705) 797-8485
(705) 797-8486
www.faristeam.ca/

