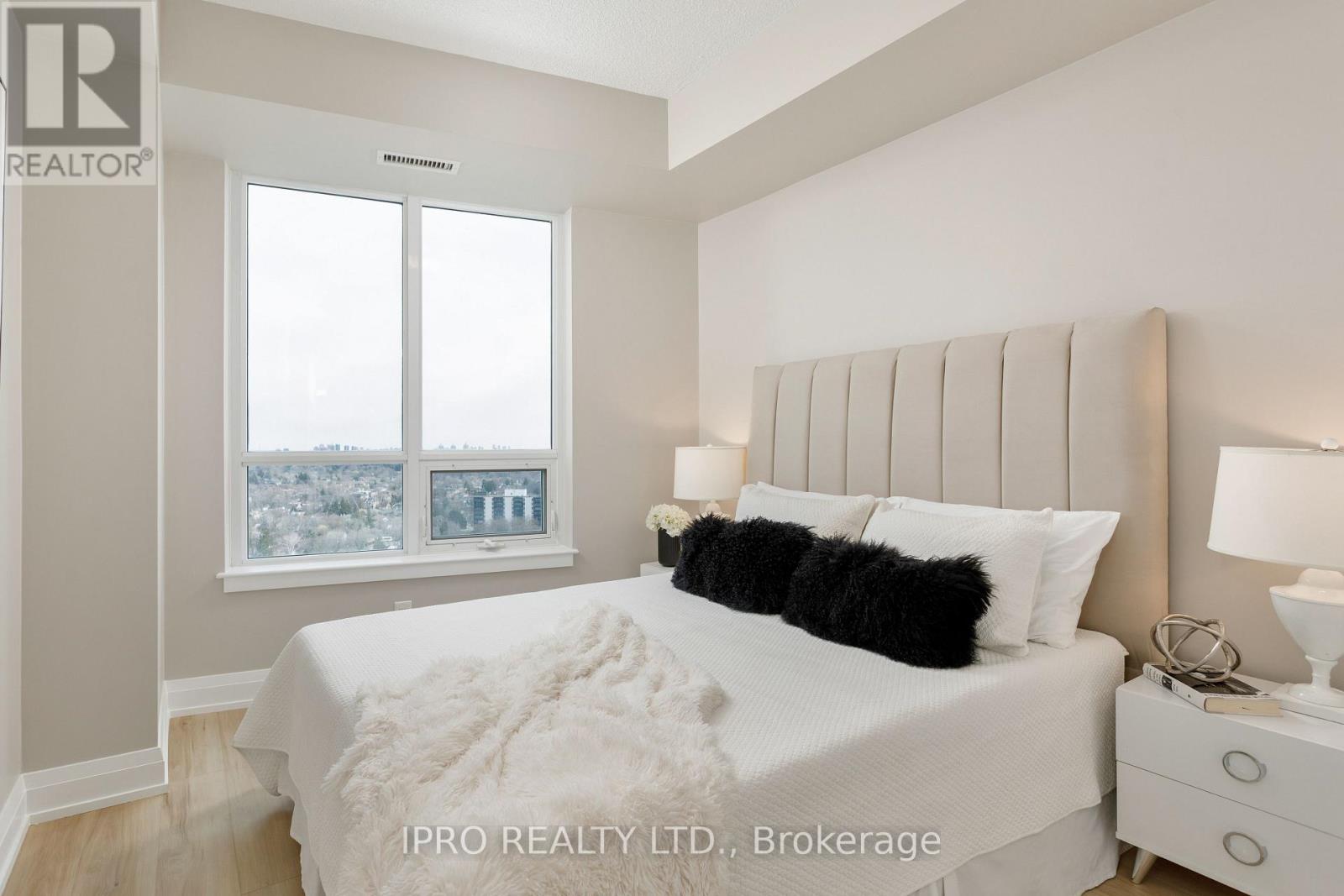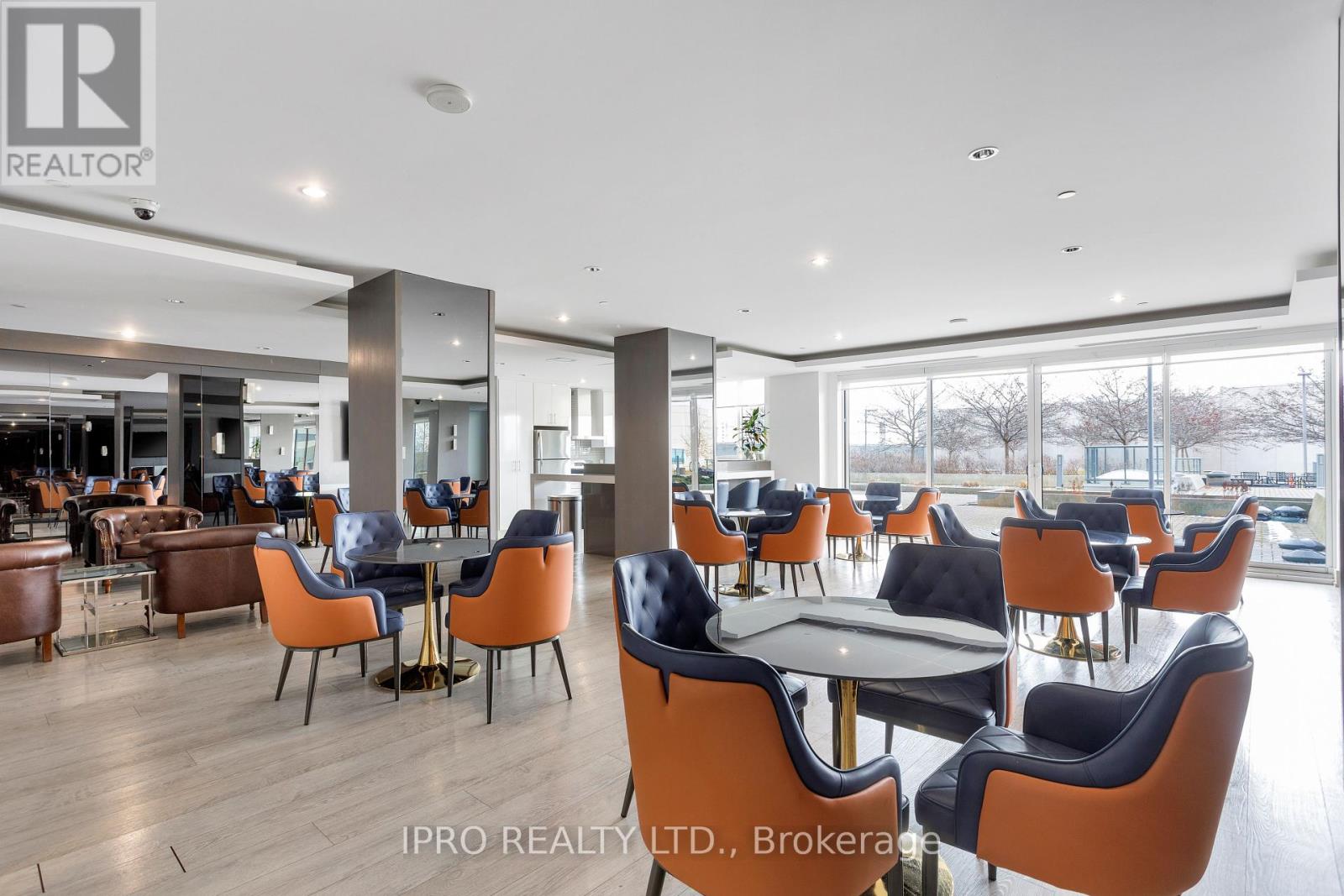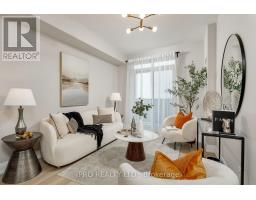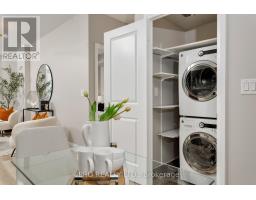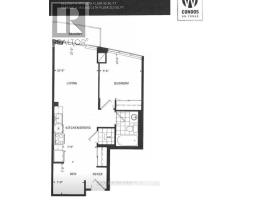1827 - 7161 Yonge Street Markham, Ontario L3T 0C8
$599,900Maintenance, Heat, Common Area Maintenance, Insurance, Water, Parking
$511.82 Monthly
Maintenance, Heat, Common Area Maintenance, Insurance, Water, Parking
$511.82 MonthlyDiscover upscale living in this beautifully upgraded 1+1 condo on the 18th floor with unobstructed south-facing views and abundant natural light. You will be greeted by soaring 9' ceilings, sleek stainless steel appliances - including a brand new slide in stove, granite countertops, and upgraded lighting. Featuring timeless new luxury vinyl flooring and premium fresh paint throughout, this move-in-ready unit includes custom cabinetry in closets and laundry room for added functionality, a dedicated EV charger, and a prime parking spot steps from the elevator. Enjoy top-tier amenities, including 24-hour concierge, a fitness center, indoor pool, sauna, and party room with direct access to supermarket, shops, dining, and more. Perfectly situated with easy access to public transit and future subway station! (id:50886)
Property Details
| MLS® Number | N12075998 |
| Property Type | Single Family |
| Community Name | Grandview |
| Community Features | Pet Restrictions |
| Features | Balcony, In Suite Laundry |
| Parking Space Total | 1 |
| Structure | Playground |
Building
| Bathroom Total | 1 |
| Bedrooms Above Ground | 1 |
| Bedrooms Below Ground | 1 |
| Bedrooms Total | 2 |
| Amenities | Recreation Centre, Sauna, Visitor Parking, Party Room, Security/concierge |
| Appliances | Dishwasher, Dryer, Microwave, Stove, Washer, Window Coverings, Refrigerator |
| Cooling Type | Central Air Conditioning |
| Exterior Finish | Concrete |
| Flooring Type | Vinyl |
| Heating Fuel | Natural Gas |
| Heating Type | Forced Air |
| Size Interior | 600 - 699 Ft2 |
| Type | Apartment |
Parking
| Underground | |
| Garage |
Land
| Acreage | No |
Rooms
| Level | Type | Length | Width | Dimensions |
|---|---|---|---|---|
| Ground Level | Living Room | 8.53 m | 3.05 m | 8.53 m x 3.05 m |
| Ground Level | Dining Room | 3.05 m | 8.53 m | 3.05 m x 8.53 m |
| Ground Level | Kitchen | 4.24 m | 2.44 m | 4.24 m x 2.44 m |
| Ground Level | Primary Bedroom | 3.2 m | 2.9 m | 3.2 m x 2.9 m |
| Ground Level | Den | 3.2 m | 2.9 m | 3.2 m x 2.9 m |
| Ground Level | Foyer | 2.13 m | 2.13 m | 2.13 m x 2.13 m |
https://www.realtor.ca/real-estate/28152205/1827-7161-yonge-street-markham-grandview-grandview
Contact Us
Contact us for more information
Dionis Gega
Salesperson
(905) 507-4776
(905) 507-4779
www.ipro-realty.ca/




