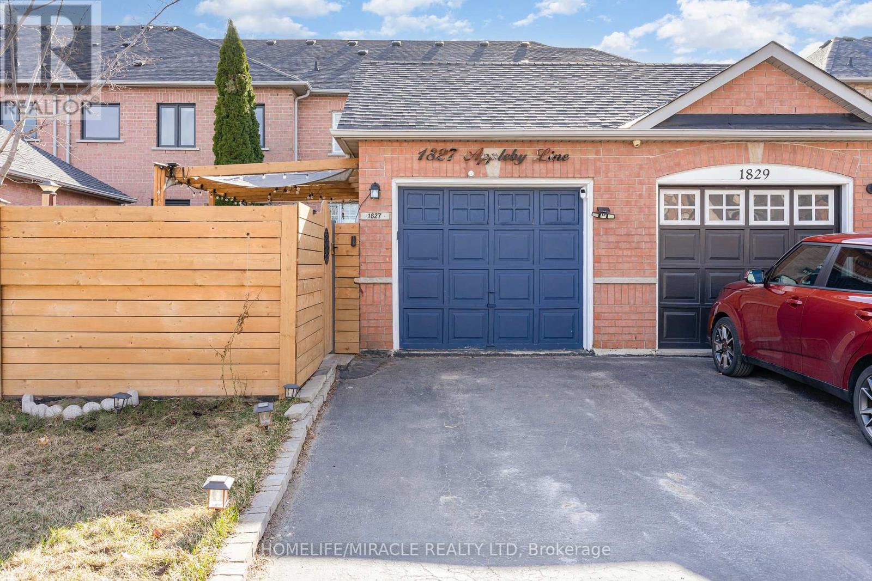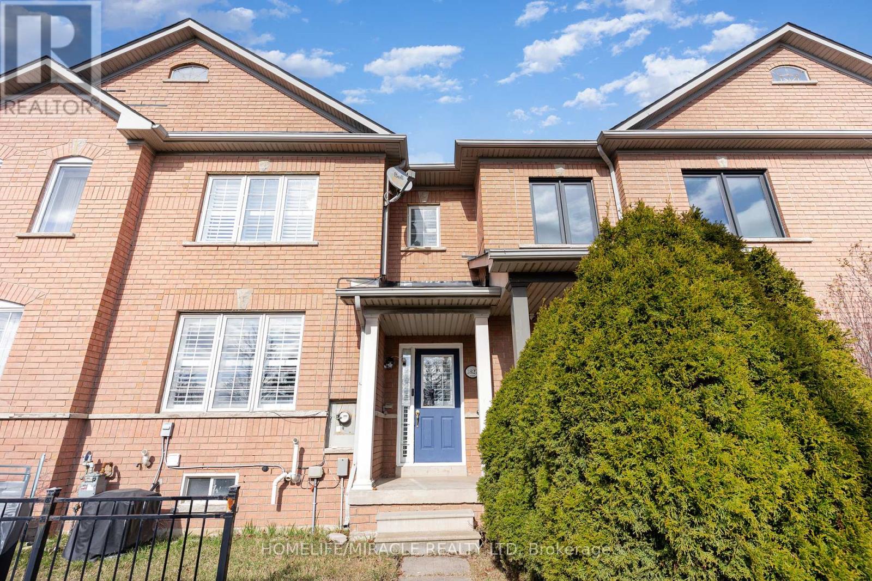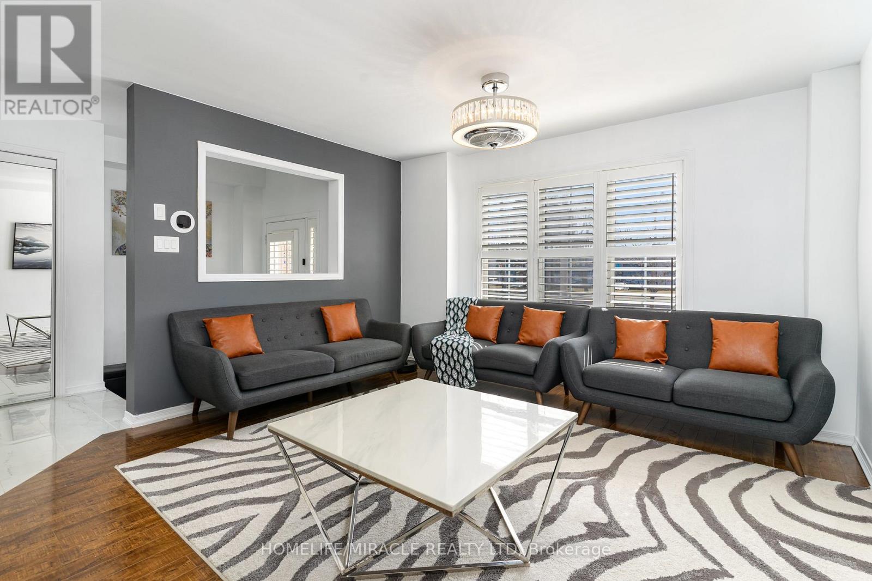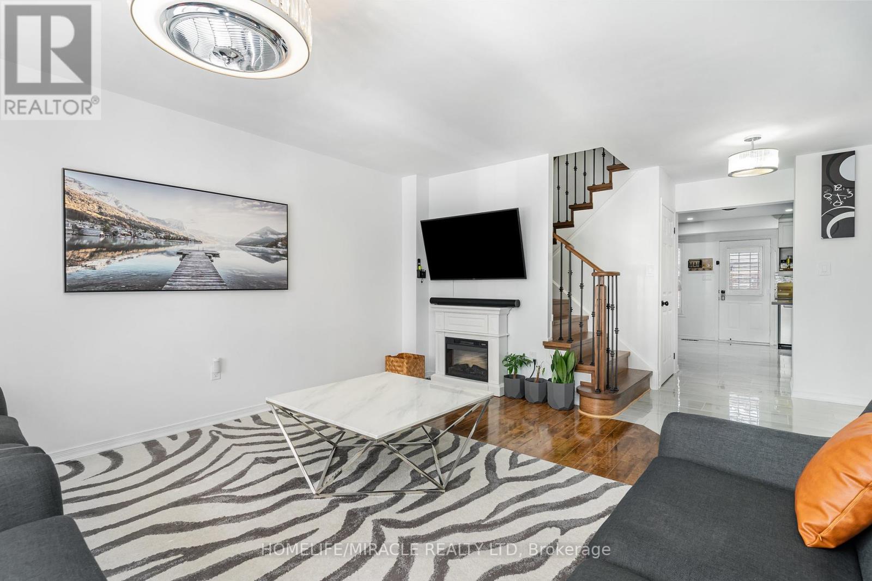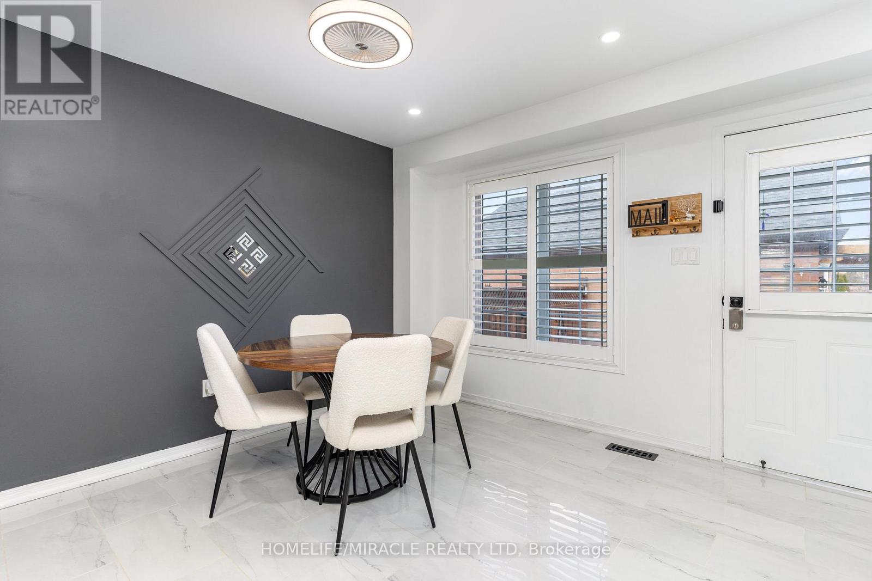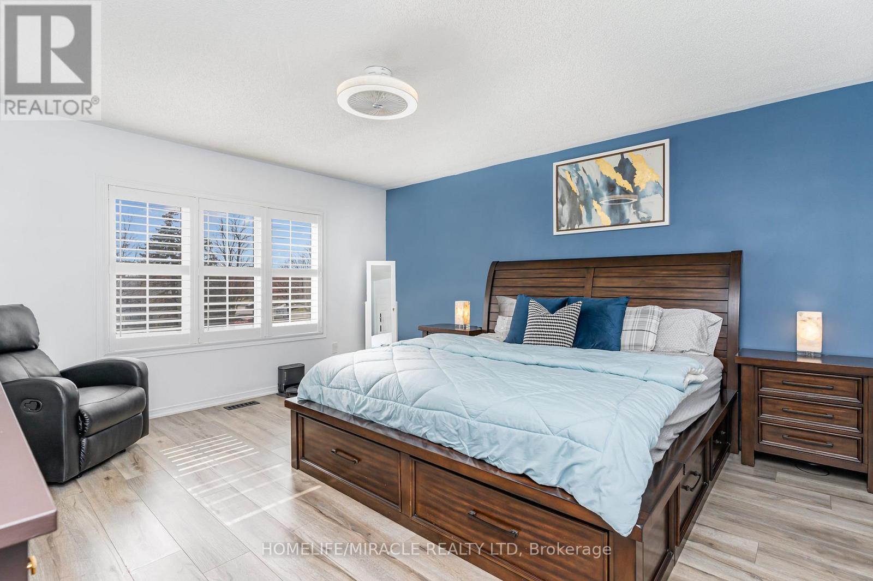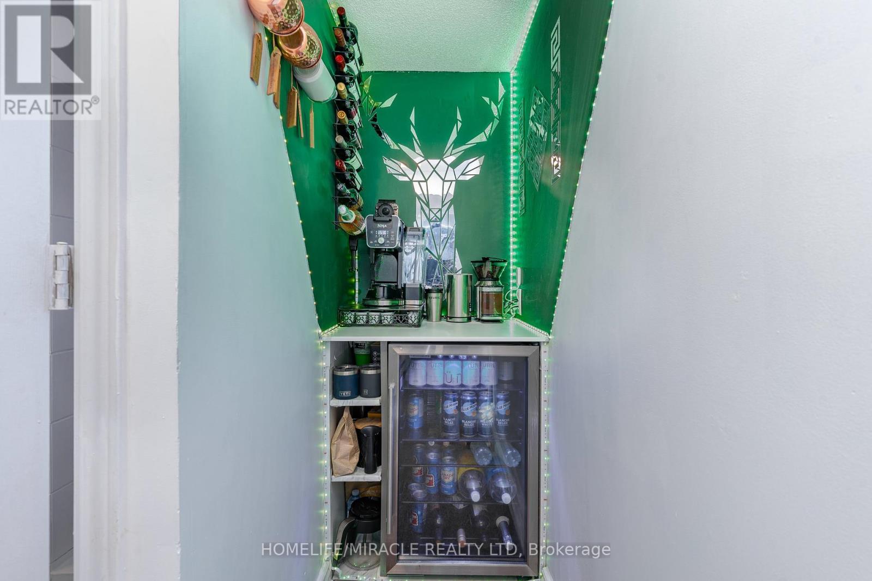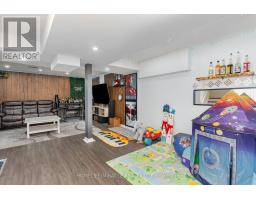1827 Appleby Line Burlington, Ontario L7L 7L7
$949,000
Welcome to this stunning Freehold townhouse located in the Appleby Community. Featuring three bedrooms and four bathrooms, this charming family residence offers an open-concept design with a spacious updated kitchen equipped with high-end stainless steel appliances, a breakfast bar, and an inviting eat-in area that overlooks your private fenced backyard. The generously sized living room is bathed in natural light and adorned with California shutters.Upstairs, you'll find three large bedrooms, including the exceptional primary suite that serves as a true retreat with its three-piece ensuite and expansive walk-in closet. Two additional bedrooms are situated down the hall alongside a shared four-piece bathroom. The lower level enhances the home with an extra bedroom featuring a custom-made closet and a three-piece bathroom, perfect for use as a home office or family room.Completing this delightful property is the fenced backyard, which includes a gazeboideal for summer barbecues or enjoying leisurely afternoons with friends and family. Additionally, there's a convenient one-car garage with internal access and an extra-wide driveway accommodating two vehicles. Brand New AC and Furance. (id:50886)
Property Details
| MLS® Number | W12039831 |
| Property Type | Single Family |
| Community Name | Uptown |
| Parking Space Total | 2 |
Building
| Bathroom Total | 4 |
| Bedrooms Above Ground | 3 |
| Bedrooms Total | 3 |
| Age | 16 To 30 Years |
| Appliances | Garage Door Opener Remote(s) |
| Basement Type | Full |
| Construction Style Attachment | Attached |
| Cooling Type | Central Air Conditioning |
| Exterior Finish | Brick |
| Fireplace Present | Yes |
| Flooring Type | Hardwood, Ceramic, Laminate |
| Foundation Type | Concrete |
| Half Bath Total | 1 |
| Heating Fuel | Natural Gas |
| Heating Type | Forced Air |
| Stories Total | 2 |
| Size Interior | 1,500 - 2,000 Ft2 |
| Type | Row / Townhouse |
| Utility Water | Municipal Water |
Parking
| Attached Garage | |
| Garage |
Land
| Acreage | No |
| Sewer | Sanitary Sewer |
| Size Depth | 102 Ft ,4 In |
| Size Frontage | 20 Ft ,6 In |
| Size Irregular | 20.5 X 102.4 Ft |
| Size Total Text | 20.5 X 102.4 Ft |
Rooms
| Level | Type | Length | Width | Dimensions |
|---|---|---|---|---|
| Second Level | Primary Bedroom | 4.69 m | 3.59 m | 4.69 m x 3.59 m |
| Second Level | Bedroom 2 | 3.43 m | 2.94 m | 3.43 m x 2.94 m |
| Second Level | Bedroom 3 | 3.17 m | 3.02 m | 3.17 m x 3.02 m |
| Basement | Great Room | Measurements not available | ||
| Basement | Office | Measurements not available | ||
| Main Level | Family Room | 5.77 m | 4.39 m | 5.77 m x 4.39 m |
| Main Level | Dining Room | 3.05 m | 2.17 m | 3.05 m x 2.17 m |
| Main Level | Kitchen | 3.51 m | 2.31 m | 3.51 m x 2.31 m |
| Main Level | Eating Area | 3.51 m | 2.31 m | 3.51 m x 2.31 m |
https://www.realtor.ca/real-estate/28070344/1827-appleby-line-burlington-uptown-uptown
Contact Us
Contact us for more information
Praveen Monga
Salesperson
(647) 707-0311
470 Chrysler Dr Unit 19
Brampton, Ontario L6S 0C1
(905) 454-4000
(905) 463-0811

