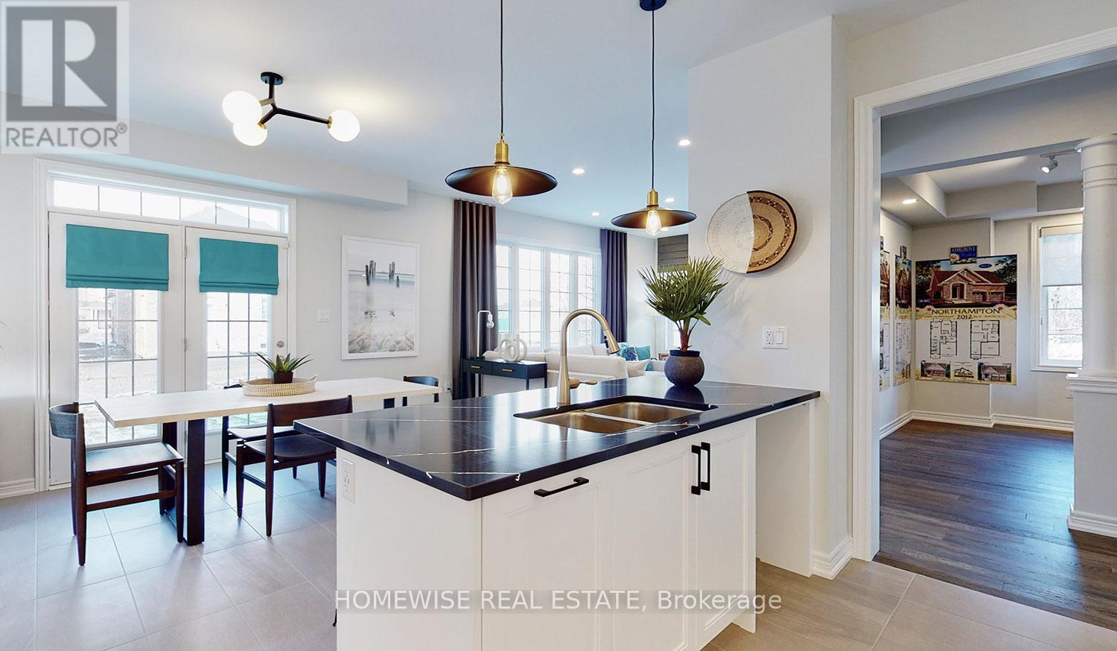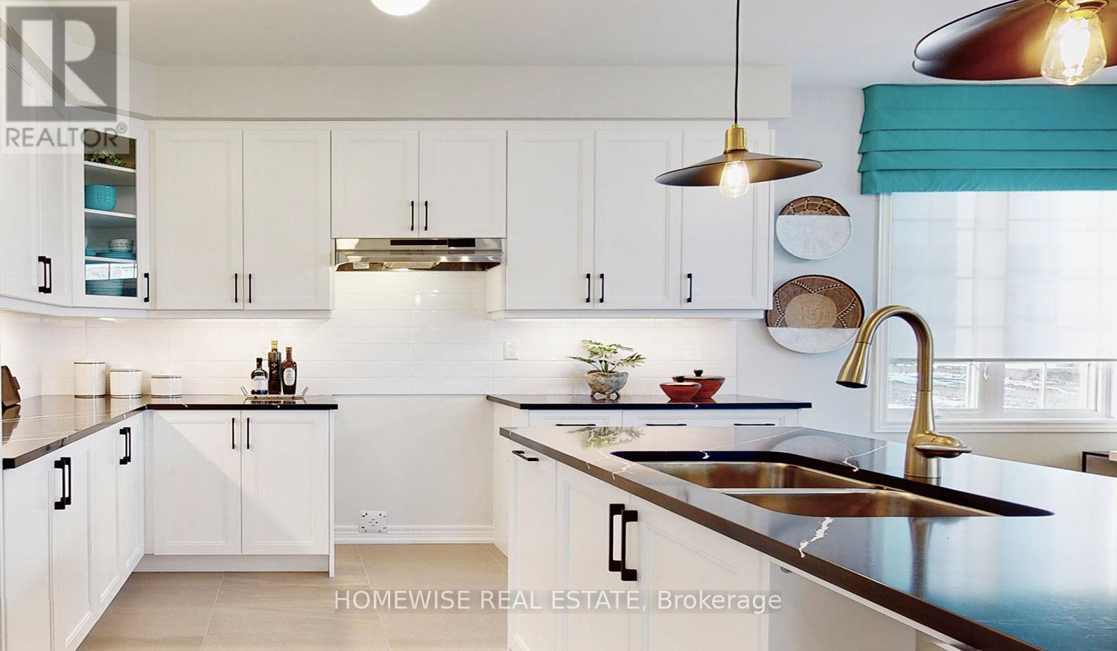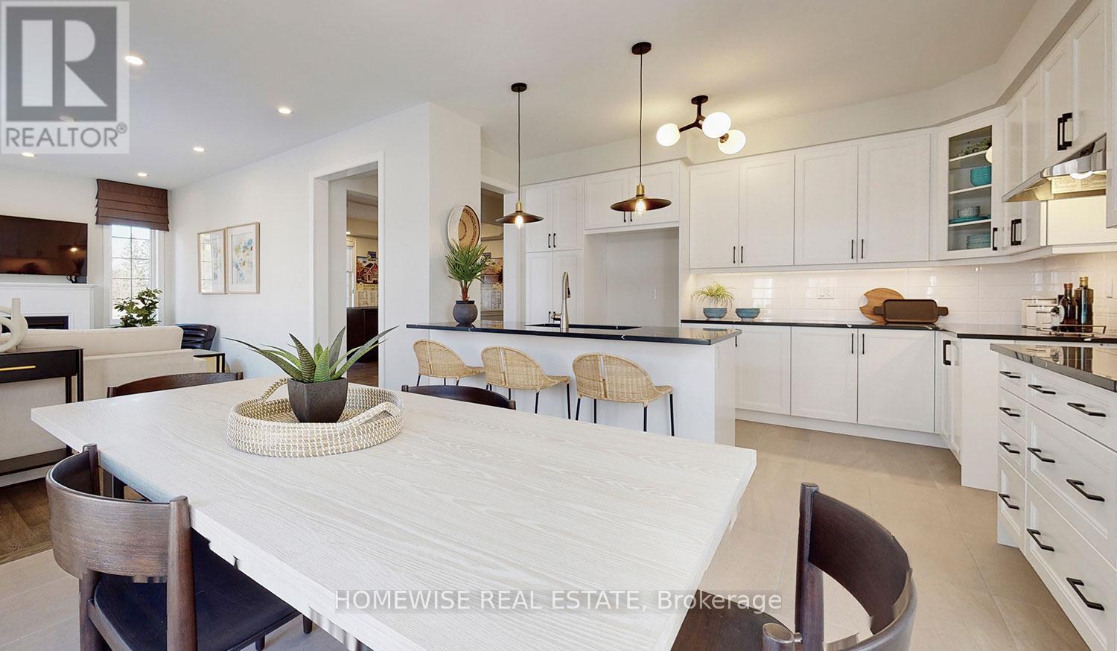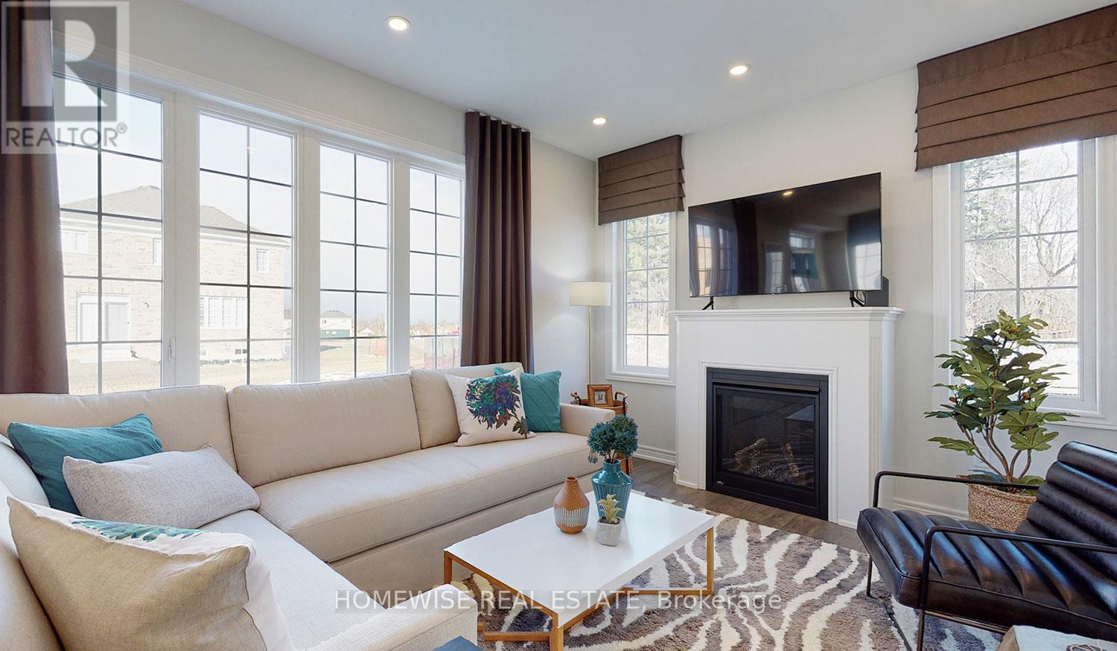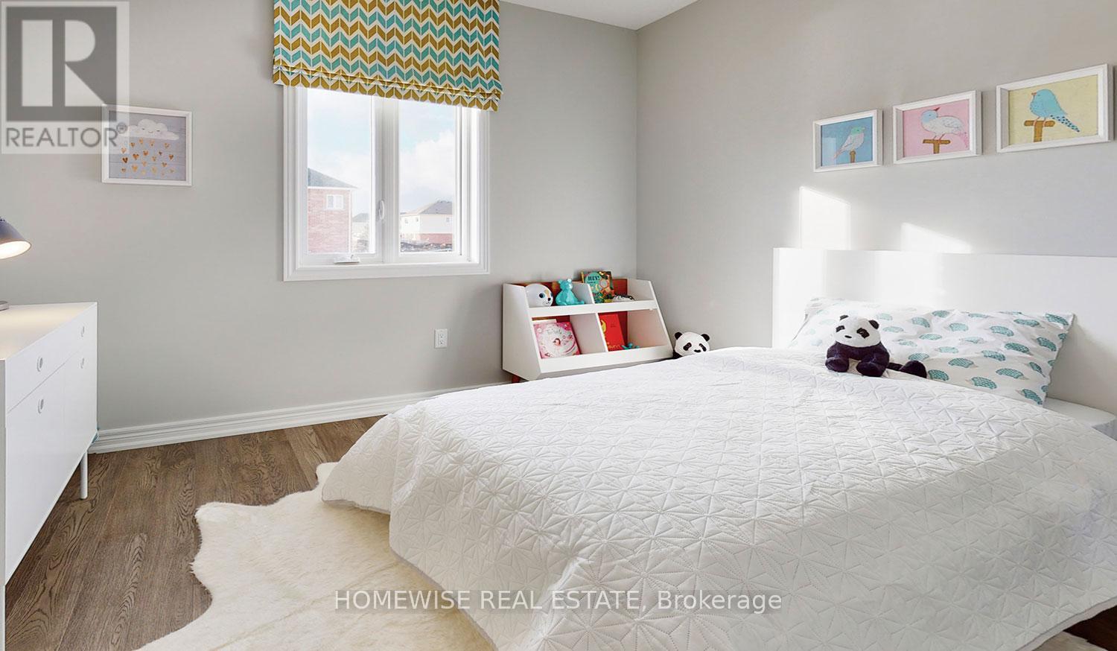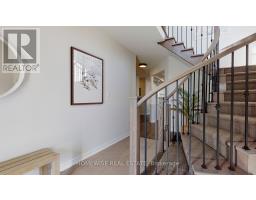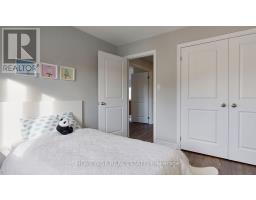183 Ash Street Scugog, Ontario L9L 0B1
$1,169,900
Welcome to Ashgrove Meadows the newest community in Port Perry from Picture Homes! Conveniently located in an established community, located off Union Street just west of Simcoe Street & south of Hwy 7. Check out this beautiful 4 bedroom, 4 bathroom all brick and stone exterior detached home on a premium corner lot with a walkout basement. Premium finishes available with a special offering of $10,000 worth of free upgrades! Architectural elements such as Oak staircase and floors, oversized windows, a country kitchen with quartz countertops, a spectacular master suite with a great walk-in closet and free standing tub with separate glass shower, 2 extra upstairs bathrooms including a jack and jill and a spacious double car garage! Port Perry is a great place to raise a family or to enjoy the good life. Located on the southern shore of Lake Scugog, the vibrant historic centre is a good reminder of how pleasant small towns used to be! A great place to shop is the downtown core where local retail merchants, restaurants and coffee houses thrive. Welcome to Ashgrove Meadows! Property is Pre Construction. (id:50886)
Property Details
| MLS® Number | E11962579 |
| Property Type | Single Family |
| Community Name | Port Perry |
| Parking Space Total | 4 |
Building
| Bathroom Total | 4 |
| Bedrooms Above Ground | 4 |
| Bedrooms Total | 4 |
| Age | New Building |
| Amenities | Fireplace(s) |
| Basement Development | Unfinished |
| Basement Features | Walk Out |
| Basement Type | N/a (unfinished) |
| Construction Style Attachment | Detached |
| Exterior Finish | Brick, Stone |
| Fireplace Present | Yes |
| Foundation Type | Concrete |
| Half Bath Total | 1 |
| Heating Fuel | Natural Gas |
| Heating Type | Forced Air |
| Stories Total | 2 |
| Size Interior | 2,500 - 3,000 Ft2 |
| Type | House |
| Utility Water | Municipal Water |
Parking
| Attached Garage | |
| Garage |
Land
| Acreage | No |
| Sewer | Sanitary Sewer |
| Size Depth | 115 Ft |
| Size Frontage | 51 Ft |
| Size Irregular | 51 X 115 Ft ; Irregular |
| Size Total Text | 51 X 115 Ft ; Irregular |
Rooms
| Level | Type | Length | Width | Dimensions |
|---|---|---|---|---|
| Second Level | Primary Bedroom | 5.79 m | 3.96 m | 5.79 m x 3.96 m |
| Second Level | Bedroom 2 | 3.05 m | 3.35 m | 3.05 m x 3.35 m |
| Second Level | Bedroom 3 | 3.81 m | 3.66 m | 3.81 m x 3.66 m |
| Second Level | Bedroom 4 | 3.81 m | 3.51 m | 3.81 m x 3.51 m |
| Main Level | Kitchen | 4.11 m | 2.9 m | 4.11 m x 2.9 m |
| Main Level | Eating Area | 3.81 m | 3.05 m | 3.81 m x 3.05 m |
| Main Level | Family Room | 5.18 m | 3.35 m | 5.18 m x 3.35 m |
| Main Level | Living Room | 3.35 m | 5.64 m | 3.35 m x 5.64 m |
| Main Level | Dining Room | 3.35 m | 5.64 m | 3.35 m x 5.64 m |
https://www.realtor.ca/real-estate/27891854/183-ash-street-scugog-port-perry-port-perry
Contact Us
Contact us for more information
Brett Stein
Salesperson
steinrealtygroup.ca/
www.facebook.com/brettsteinrealestate
www.linkedin.com/in/brettrstein/
758 Sheppard Ave West
Toronto, Ontario M3H 2S8
(647) 812-5813
HTTP://www.homewiserealestate.ca
Jaymie Stein
Salesperson
758 Sheppard Ave West
Toronto, Ontario M3H 2S8
(647) 812-5813
HTTP://www.homewiserealestate.ca


