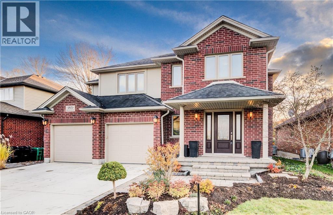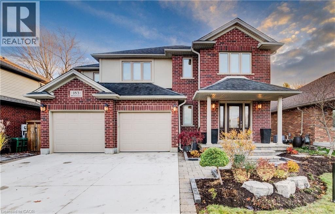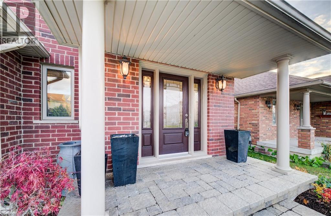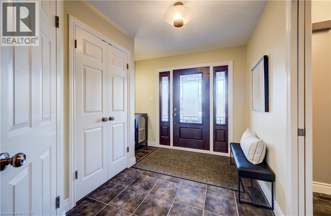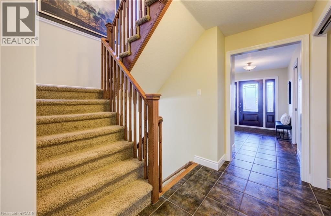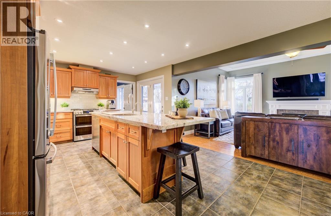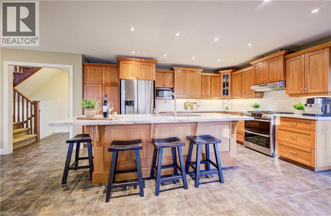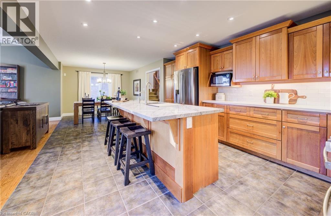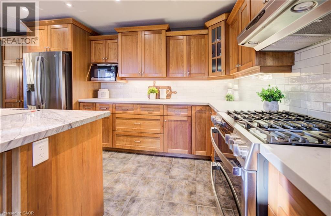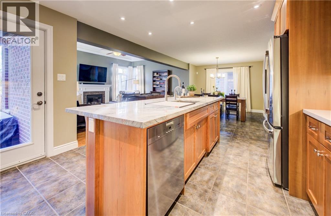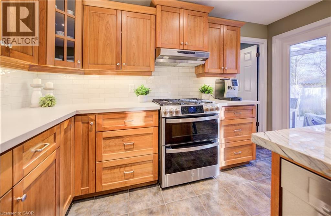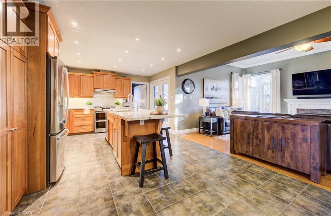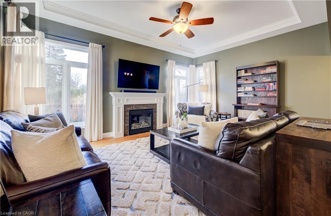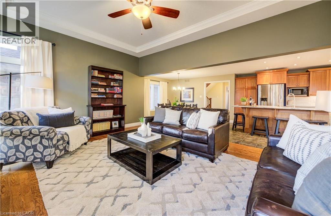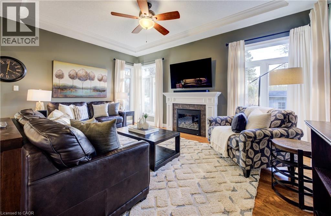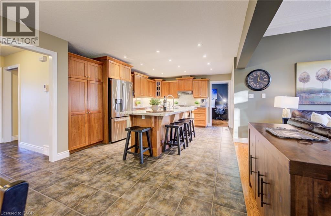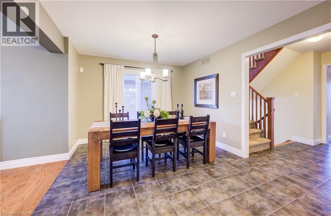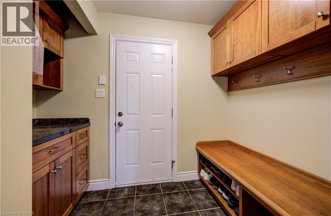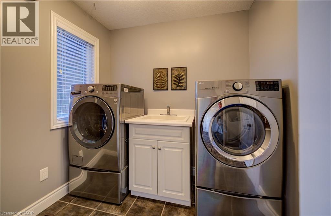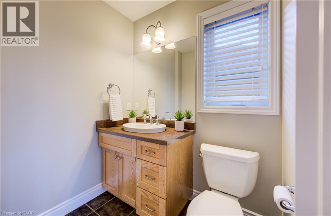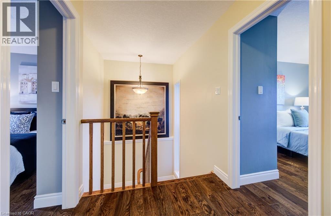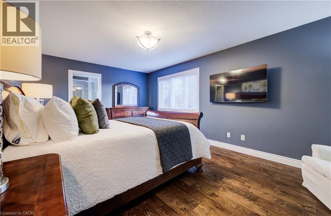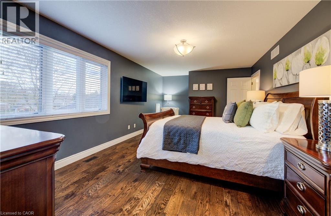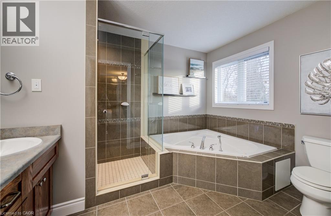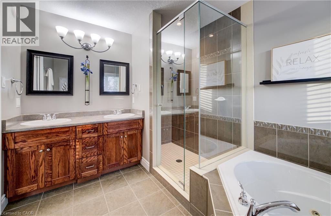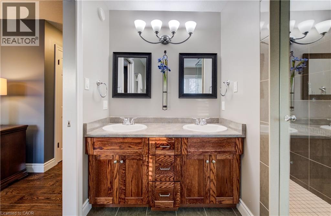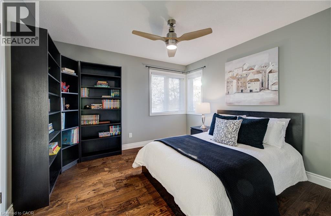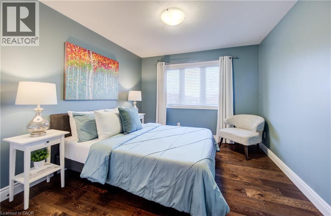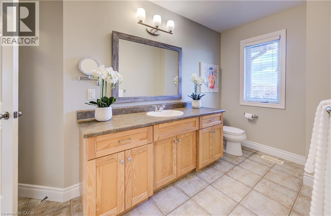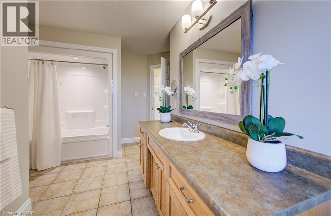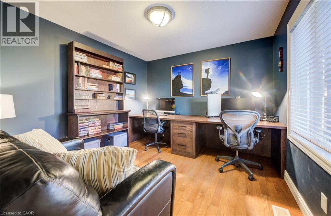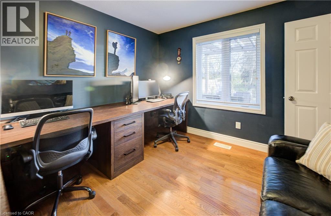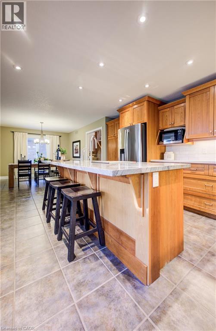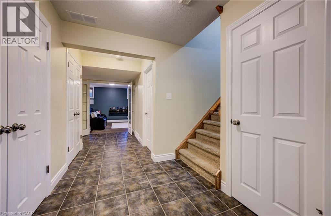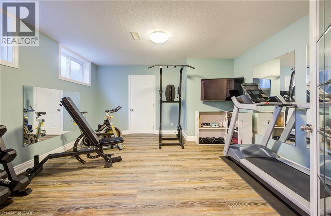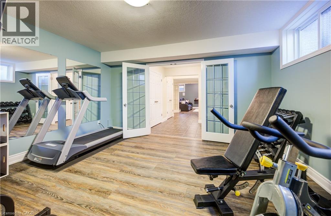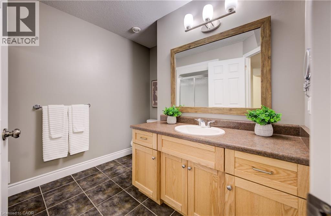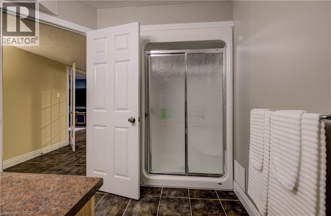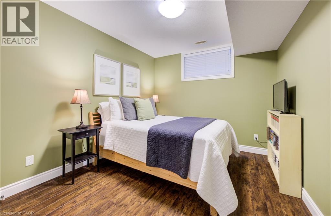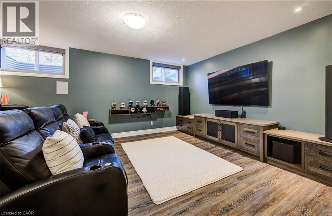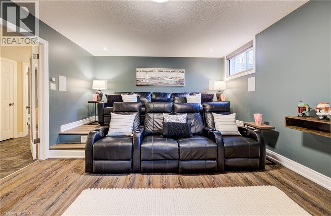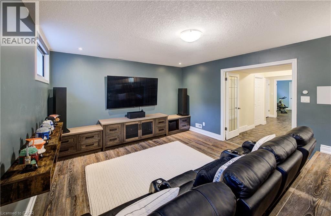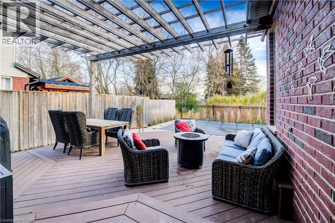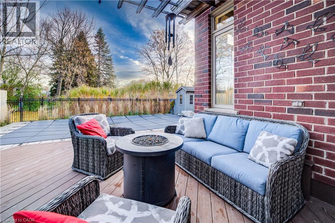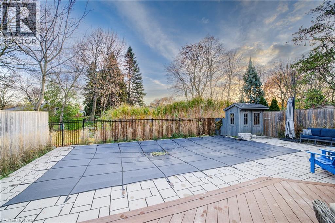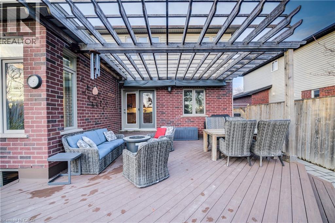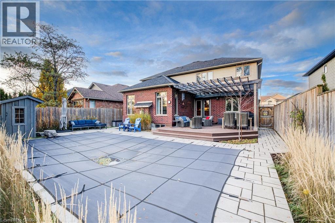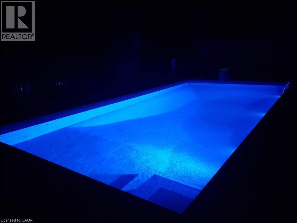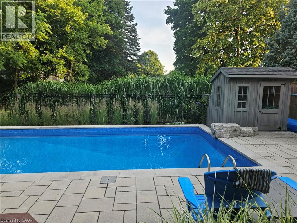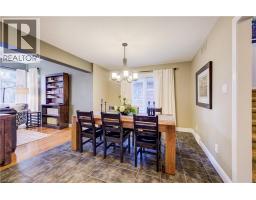183 Brookmead Street Elmira, Ontario N3B 0A2
$1,199,900
Welcome to this stunning 2-storey home that seamlessly blends modern comfort, thoughtful design, and an incredible backyard oasis. With 4 spacious bedrooms and 4 bathrooms, including a luxurious 5-piece primary ensuite, this home provides ample room for both family living and hosting guests. The bright, open-concept kitchen is a chef’s dream, showcasing a large 10’ island, stylish backsplash, quartz & quartzite counters, and patio doors that open directly to your private outdoor retreat. Step outside to enjoy an impressive inground saltwater pool (2020), complete with a pool shed and backed by serene greenspace for exceptional privacy. The main floor features a cozy family room with a gas fireplace, a welcoming dining area perfect for gatherings, and a dedicated office with built-in desk and cabinetry, an ideal spot for work or study. Upstairs, beautiful hardwood flooring adds warmth and elegance throughout. The finished basement expands your living space even further, offering a comfortable theatre room with step-up seating, perfect for movie nights or entertaining guests. Additional highlights include central vacuum, a low-maintenance composite deck, and quality finishes throughout that elevate the home’s appeal. This home is just a short walk to the Woolwich Memorial Centre, parks, and downtown. Energy star certified and built by Emerald Homes. With its ideal blend of privacy, comfort, and location, this home is the perfect place to create lasting memories for years to come. (id:50886)
Property Details
| MLS® Number | 40787461 |
| Property Type | Single Family |
| Amenities Near By | Schools |
| Community Features | Community Centre |
| Equipment Type | Water Heater |
| Features | Sump Pump, Automatic Garage Door Opener, Private Yard |
| Parking Space Total | 4 |
| Pool Type | Inground Pool |
| Rental Equipment Type | Water Heater |
Building
| Bathroom Total | 4 |
| Bedrooms Above Ground | 4 |
| Bedrooms Total | 4 |
| Appliances | Central Vacuum, Dishwasher, Dryer, Refrigerator, Stove, Washer, Hood Fan, Garage Door Opener |
| Architectural Style | 2 Level |
| Basement Development | Finished |
| Basement Type | Full (finished) |
| Constructed Date | 2010 |
| Construction Style Attachment | Detached |
| Cooling Type | Central Air Conditioning |
| Exterior Finish | Brick, Vinyl Siding |
| Foundation Type | Poured Concrete |
| Half Bath Total | 1 |
| Heating Fuel | Natural Gas |
| Heating Type | Forced Air |
| Stories Total | 2 |
| Size Interior | 3,581 Ft2 |
| Type | House |
| Utility Water | Municipal Water |
Parking
| Attached Garage |
Land
| Acreage | No |
| Fence Type | Fence |
| Land Amenities | Schools |
| Sewer | Municipal Sewage System |
| Size Depth | 102 Ft |
| Size Frontage | 50 Ft |
| Size Total Text | Under 1/2 Acre |
| Zoning Description | R6 |
Rooms
| Level | Type | Length | Width | Dimensions |
|---|---|---|---|---|
| Second Level | Other | 8'6'' x 9'9'' | ||
| Second Level | Primary Bedroom | 20'4'' x 16'6'' | ||
| Second Level | Bedroom | 10'5'' x 12'5'' | ||
| Second Level | Bedroom | 11'5'' x 11'11'' | ||
| Second Level | Bedroom | 10'6'' x 14'2'' | ||
| Second Level | Full Bathroom | 13' | ||
| Second Level | 3pc Bathroom | Measurements not available | ||
| Basement | Exercise Room | 17'3'' x 13'6'' | ||
| Basement | Office | 13'7'' x 9'9'' | ||
| Basement | 3pc Bathroom | Measurements not available | ||
| Main Level | Family Room | 17'10'' x 14'0'' | ||
| Main Level | Office | 10'11'' x 10'7'' | ||
| Main Level | Kitchen | 15'11'' x 12'10'' | ||
| Main Level | Dining Room | 12'11'' x 10'9'' | ||
| Main Level | 2pc Bathroom | Measurements not available | ||
| Main Level | Mud Room | 5'11'' x 8'11'' | ||
| Main Level | Laundry Room | 5'11'' x 7'5'' | ||
| Main Level | Foyer | 9'3'' x 12'8'' |
https://www.realtor.ca/real-estate/29102713/183-brookmead-street-elmira
Contact Us
Contact us for more information
Monique Roes
Salesperson
(519) 742-9904
71 Weber Street E., Unit B
Kitchener, Ontario N2H 1C6
(519) 578-7300
(519) 742-9904
wollerealty.com/

