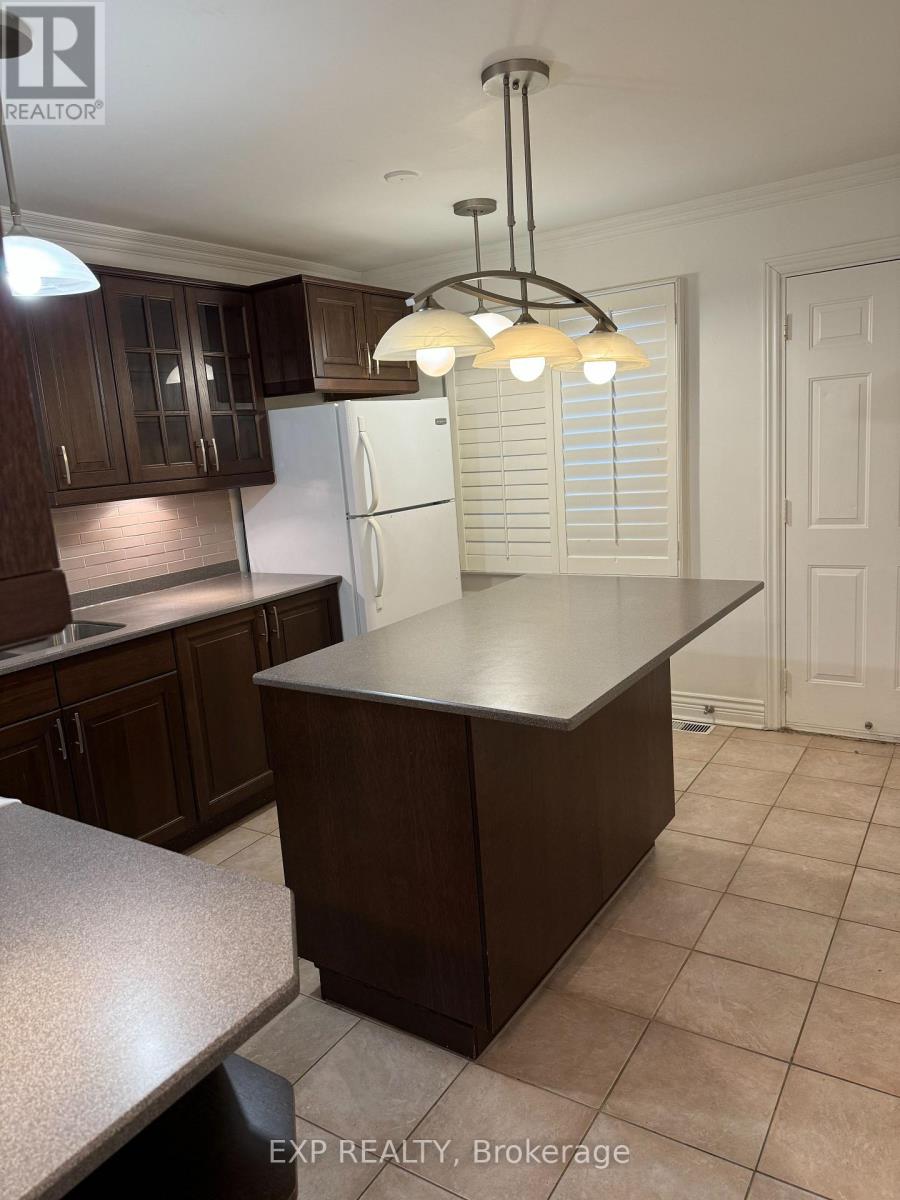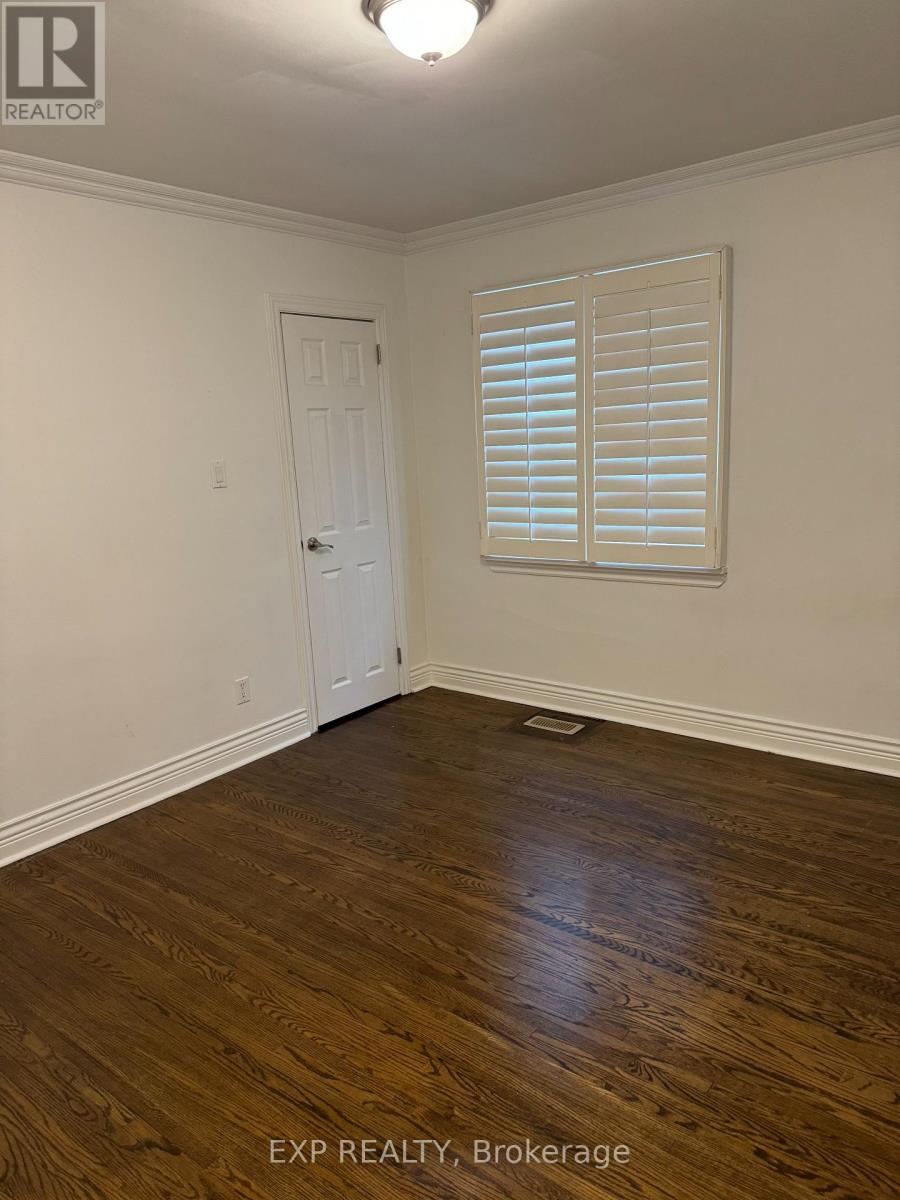183 Clearbrooke Circle Toronto, Ontario M9W 2G2
2 Bedroom
1 Bathroom
Bungalow
Central Air Conditioning
Forced Air
$2,700 Monthly
2 bedroom house ready to move in (id:50886)
Property Details
| MLS® Number | W11941234 |
| Property Type | Single Family |
| Community Name | Rexdale-Kipling |
| Features | Irregular Lot Size |
| Parking Space Total | 6 |
Building
| Bathroom Total | 1 |
| Bedrooms Above Ground | 2 |
| Bedrooms Total | 2 |
| Architectural Style | Bungalow |
| Basement Development | Finished |
| Basement Type | N/a (finished) |
| Construction Style Attachment | Detached |
| Cooling Type | Central Air Conditioning |
| Exterior Finish | Stucco |
| Flooring Type | Hardwood, Ceramic, Vinyl |
| Heating Fuel | Natural Gas |
| Heating Type | Forced Air |
| Stories Total | 1 |
| Type | House |
| Utility Water | Municipal Water |
Parking
| Carport |
Land
| Acreage | No |
| Sewer | Sanitary Sewer |
| Size Depth | 122 Ft ,11 In |
| Size Frontage | 40 Ft |
| Size Irregular | 40.06 X 122.97 Ft |
| Size Total Text | 40.06 X 122.97 Ft |
Rooms
| Level | Type | Length | Width | Dimensions |
|---|---|---|---|---|
| Basement | Living Room | 7.65 m | 3.3 m | 7.65 m x 3.3 m |
| Basement | Laundry Room | 7.04 m | 2.21 m | 7.04 m x 2.21 m |
| Main Level | Living Room | 5.6 m | 3.44 m | 5.6 m x 3.44 m |
| Main Level | Kitchen | 3.44 m | 3.38 m | 3.44 m x 3.38 m |
| Main Level | Bedroom | 3.44 m | 3.1 m | 3.44 m x 3.1 m |
| Main Level | Bedroom 2 | 3.43 m | 2.57 m | 3.43 m x 2.57 m |
Contact Us
Contact us for more information
Edison Sanjur
Salesperson
Exp Realty
(866) 530-7737





