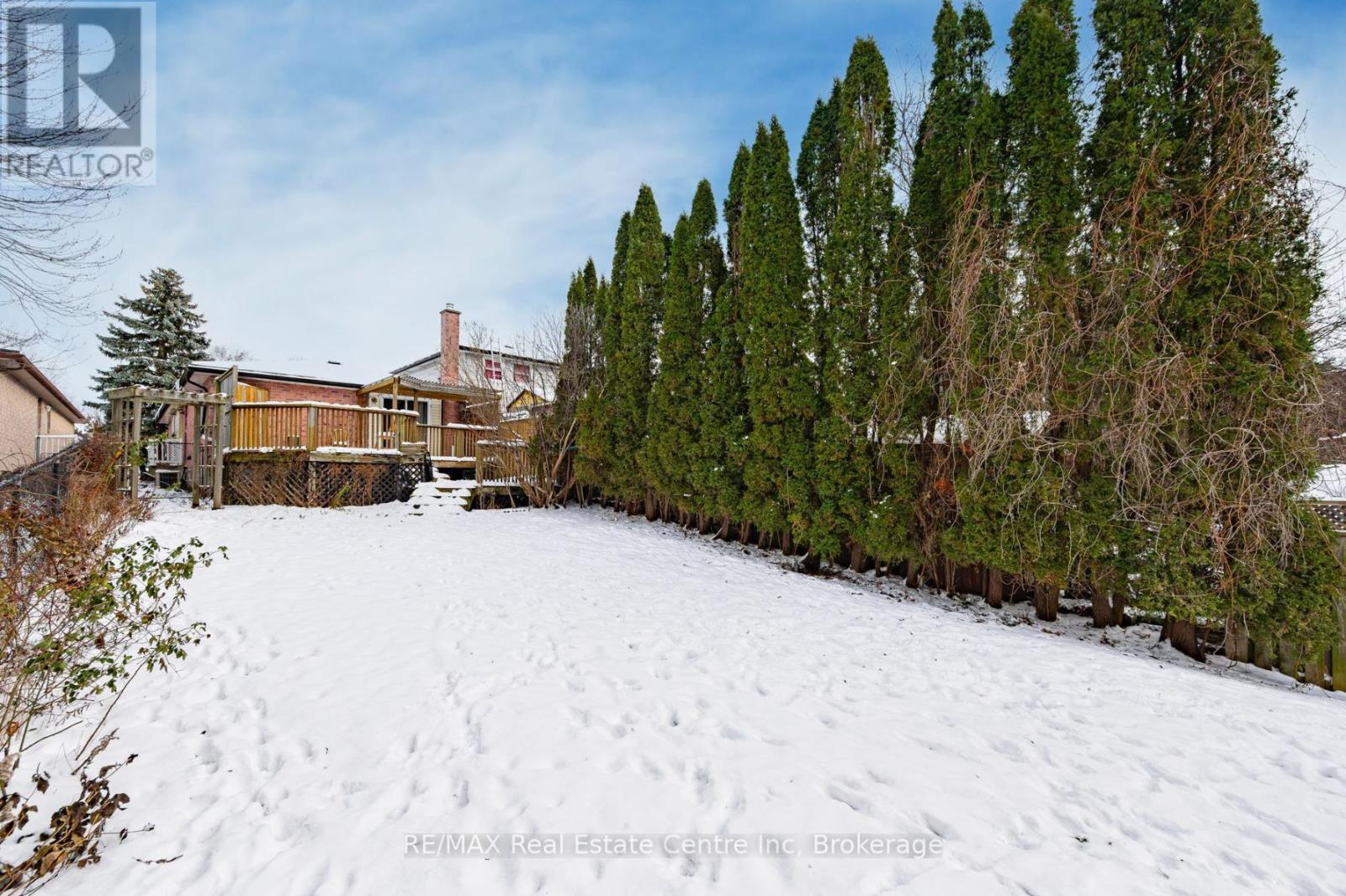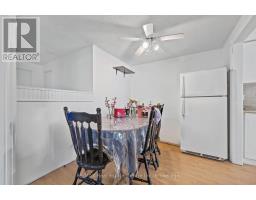183 Cole Road Guelph, Ontario N1G 4A2
$799,900
183 Cole Road is a fantastic 5-bedroom home situated on a large lot in a prime location, making it ideal for large families or investors! Its within walking distance to the University of Guelph and Stone Road Mall, placing shops, restaurants and amenities at your fingertips. A short 20-minutebus ride or a 5-minute drive takes you to campus, making it particularly appealing as a student rental option. Stepping inside, you'll find the bright living room with laminate floors and plenty of natural light, creates a welcoming atmosphere. The kitchen boasts white cabinetry, tiled backsplash, generous counter space and sliding doors that open to a private backyard oasis. There are 2 spacious main-floor bedrooms featuring large windows and ample closet space. The modern 4-piece bathroom with a shower/tub combo and updated vanity completes the main level. The finished basement expands your living space, offering 3 additional bedrooms and another 4-piece bathroom. One of the bedrooms even includes a partially separate office or living area. Outside, you'll find a large 2-tiered deck with a pergola overlooking a fully fenced expansive yard. The left side has a wall of large trees, which creates plenty of privacy. There is a shed for your storage needs. With Stone Road Mall, fitness centres, LCBO, banks, shops and a range of amenities just a short stroll away and easy access to the Hanlon Parkway and 401 for commuting, this home truly has it all! (id:50886)
Property Details
| MLS® Number | X11888353 |
| Property Type | Single Family |
| Community Name | Hanlon Creek |
| AmenitiesNearBy | Place Of Worship, Public Transit, Schools, Park |
| CommunityFeatures | Community Centre |
| EquipmentType | Water Heater |
| ParkingSpaceTotal | 3 |
| RentalEquipmentType | Water Heater |
Building
| BathroomTotal | 2 |
| BedroomsAboveGround | 2 |
| BedroomsBelowGround | 3 |
| BedroomsTotal | 5 |
| Appliances | Dryer, Refrigerator, Stove, Washer |
| ArchitecturalStyle | Bungalow |
| BasementDevelopment | Finished |
| BasementType | Full (finished) |
| ConstructionStyleAttachment | Detached |
| CoolingType | Central Air Conditioning |
| ExteriorFinish | Brick, Vinyl Siding |
| FoundationType | Poured Concrete |
| HeatingFuel | Natural Gas |
| HeatingType | Forced Air |
| StoriesTotal | 1 |
| SizeInterior | 1099.9909 - 1499.9875 Sqft |
| Type | House |
| UtilityWater | Municipal Water |
Parking
| Attached Garage |
Land
| Acreage | No |
| LandAmenities | Place Of Worship, Public Transit, Schools, Park |
| Sewer | Sanitary Sewer |
| SizeDepth | 161 Ft |
| SizeFrontage | 29 Ft ,4 In |
| SizeIrregular | 29.4 X 161 Ft |
| SizeTotalText | 29.4 X 161 Ft|under 1/2 Acre |
| ZoningDescription | R2-13 |
Rooms
| Level | Type | Length | Width | Dimensions |
|---|---|---|---|---|
| Basement | Bathroom | Measurements not available | ||
| Basement | Bedroom 3 | 6.1 m | 2.74 m | 6.1 m x 2.74 m |
| Basement | Bedroom 4 | 6.55 m | 3 m | 6.55 m x 3 m |
| Basement | Bedroom 5 | 5.05 m | 3.35 m | 5.05 m x 3.35 m |
| Main Level | Living Room | 6.4 m | 3.35 m | 6.4 m x 3.35 m |
| Main Level | Kitchen | 3.96 m | 2.74 m | 3.96 m x 2.74 m |
| Main Level | Primary Bedroom | 4.27 m | 3.05 m | 4.27 m x 3.05 m |
| Main Level | Bathroom | Measurements not available | ||
| Main Level | Bedroom 2 | 4.27 m | 2.44 m | 4.27 m x 2.44 m |
https://www.realtor.ca/real-estate/27727890/183-cole-road-guelph-hanlon-creek-hanlon-creek
Interested?
Contact us for more information
Bradley Wylde
Salesperson
238 Speedvale Avenue West
Guelph, Ontario N1H 1C4
Greig Turvey
Salesperson
238 Speedvale Avenue West
Guelph, Ontario N1H 1C4



































