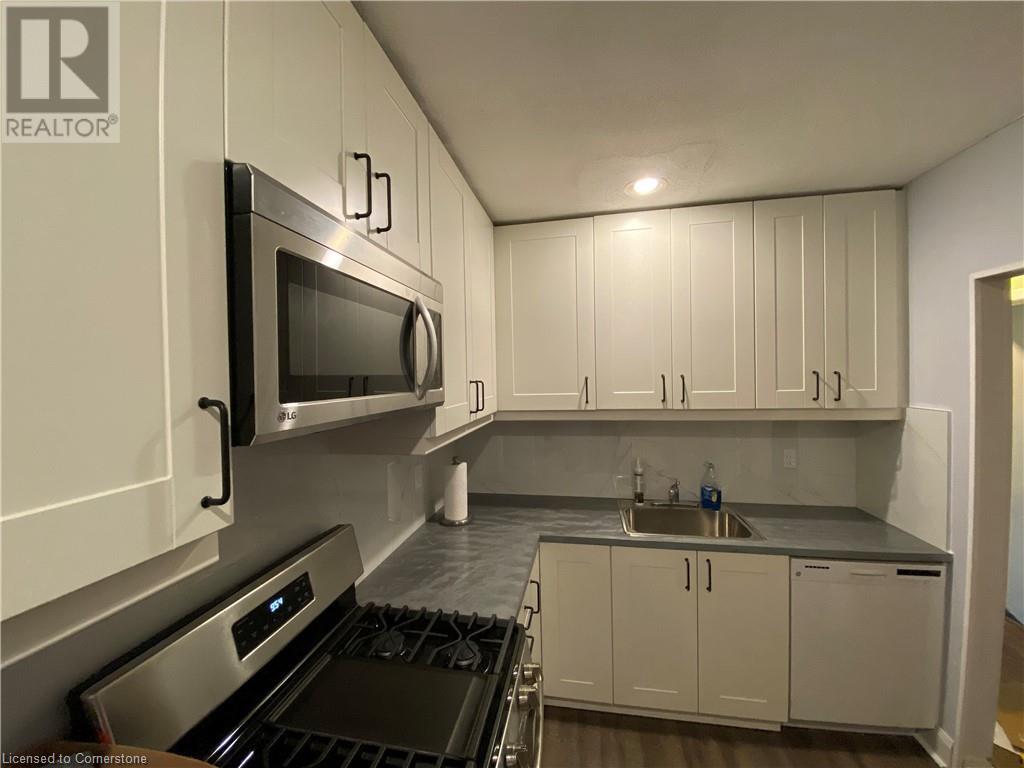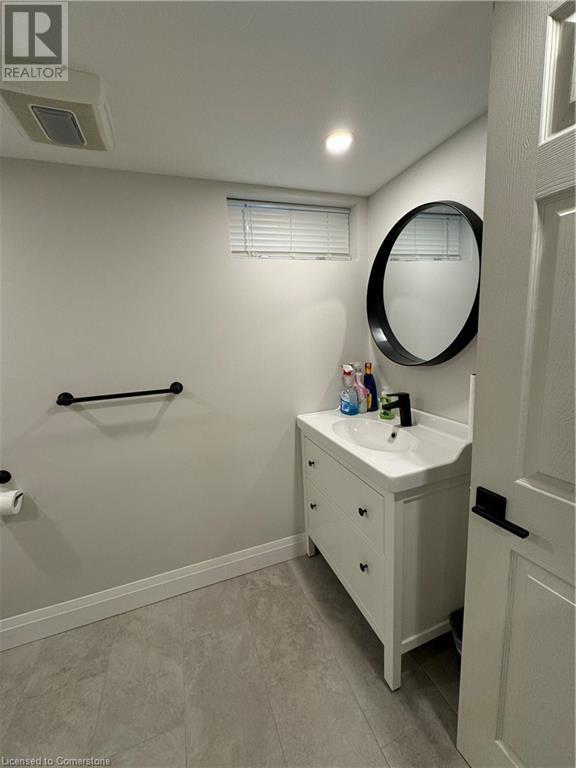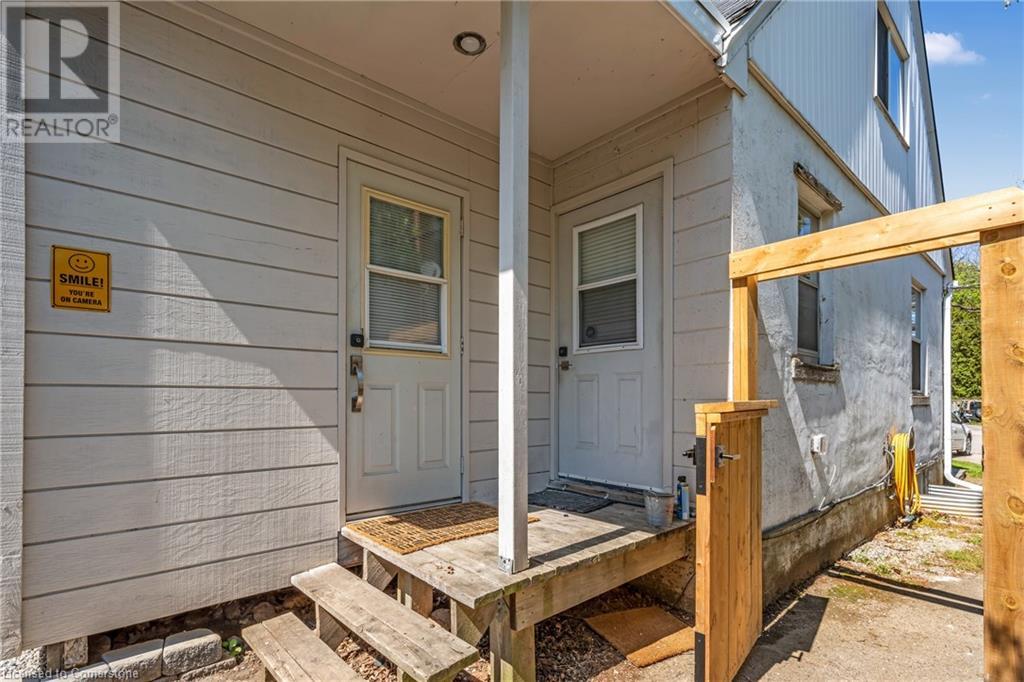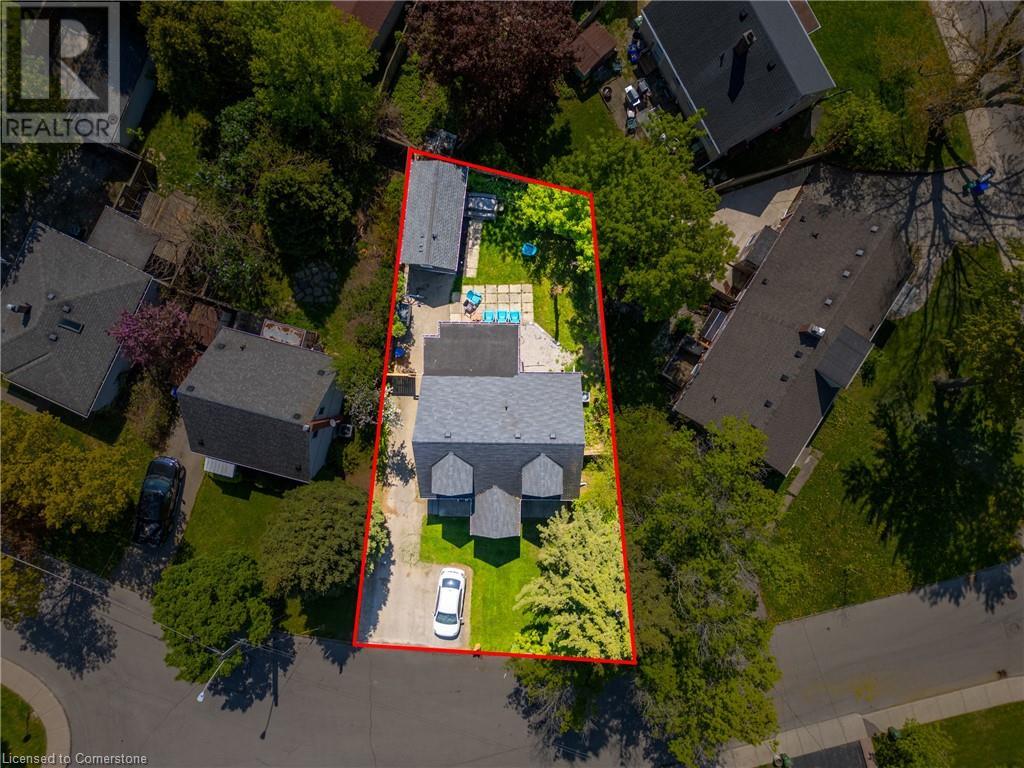183 Dalewood Avenue Hamilton, Ontario L8S 1Z5
$924,900
Exceptional All-Girl Student House, just 500m from the campus! Spacious 7-BR, 2-Bath, renovated home PLUS separate furnished studio ADU. Licensed with city, built with permits. Upgraded electrical panel (200A - main house; 125A - ADU) and water line (1 copper). A/C was updated in 2020, the roof - in 2014. Oversized egress windows, double laundry, glass enclosed showers. Private basement entrance. Many more features than can be listed here. This property is a cash machine. One room currently vacant for your daughter to live in or easily rent out. This investment is turnkey. Tenants are all triple-A, with parental guarantors and credit checks (SingleKey). Rents always paid on time. RSA (id:50886)
Property Details
| MLS® Number | 40725322 |
| Property Type | Single Family |
| Amenities Near By | Hospital, Place Of Worship, Public Transit, Schools, Shopping |
| Parking Space Total | 4 |
Building
| Bathroom Total | 2 |
| Bedrooms Above Ground | 4 |
| Bedrooms Below Ground | 3 |
| Bedrooms Total | 7 |
| Appliances | Dishwasher, Dryer, Refrigerator, Water Meter, Washer, Microwave Built-in, Window Coverings |
| Basement Development | Finished |
| Basement Type | Full (finished) |
| Construction Style Attachment | Detached |
| Cooling Type | Central Air Conditioning |
| Exterior Finish | Vinyl Siding |
| Heating Type | Forced Air |
| Stories Total | 2 |
| Size Interior | 1,218 Ft2 |
| Type | House |
| Utility Water | Municipal Water |
Land
| Access Type | Highway Access, Highway Nearby |
| Acreage | No |
| Land Amenities | Hospital, Place Of Worship, Public Transit, Schools, Shopping |
| Sewer | Municipal Sewage System |
| Size Frontage | 56 Ft |
| Size Total Text | Under 1/2 Acre |
| Zoning Description | C/s-1335 |
Rooms
| Level | Type | Length | Width | Dimensions |
|---|---|---|---|---|
| Second Level | Bedroom | 12'0'' x 12'0'' | ||
| Second Level | Bedroom | 12'0'' x 12'0'' | ||
| Basement | 3pc Bathroom | 9'0'' x 5'0'' | ||
| Basement | Laundry Room | 6'6'' x 7'6'' | ||
| Basement | Bedroom | 11'0'' x 12'0'' | ||
| Basement | Bedroom | 11'0'' x 10'0'' | ||
| Basement | Bedroom | 9'0'' x 13'0'' | ||
| Main Level | Dining Room | 8'0'' x 10'0'' | ||
| Main Level | Kitchen | 8'0'' x 12'0'' | ||
| Main Level | Living Room | 9'0'' x 14'6'' | ||
| Main Level | 4pc Bathroom | 5'0'' x 8'0'' | ||
| Main Level | Bedroom | 8'0'' x 11'0'' | ||
| Main Level | Bedroom | 11'0'' x 12'0'' |
https://www.realtor.ca/real-estate/28413700/183-dalewood-avenue-hamilton
Contact Us
Contact us for more information
Katerina Wagner
Salesperson
2279 Fairview St Unit #1
Burlington, Ontario L7B 2E3
(289) 804-0505



















































