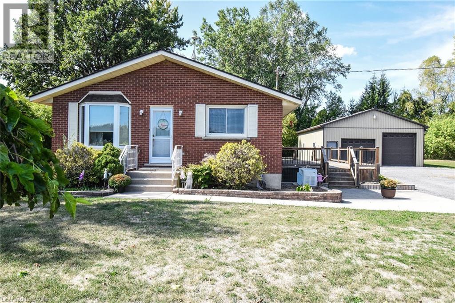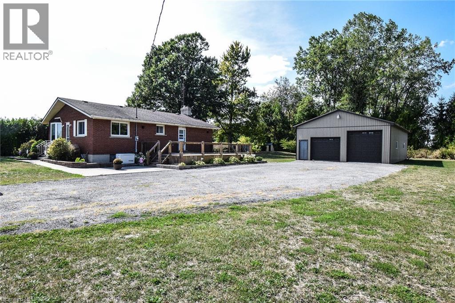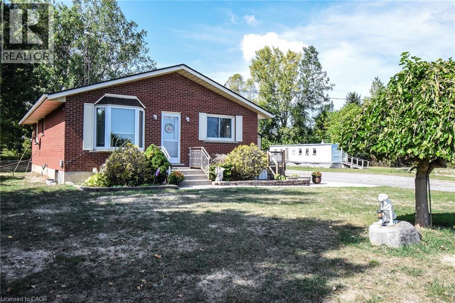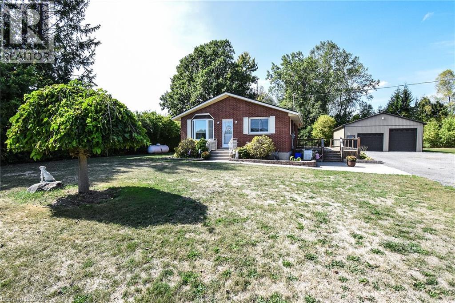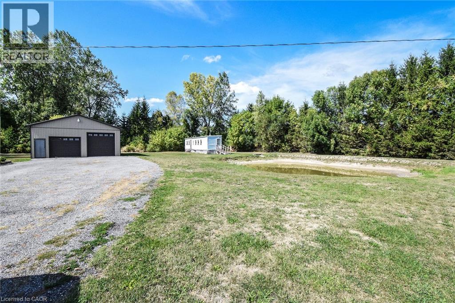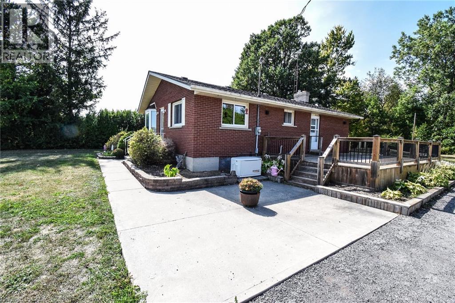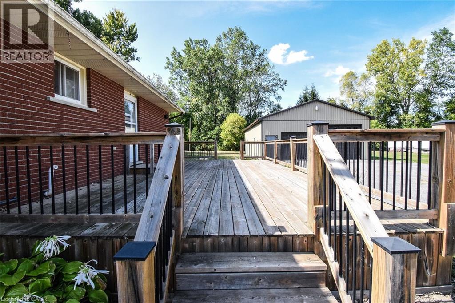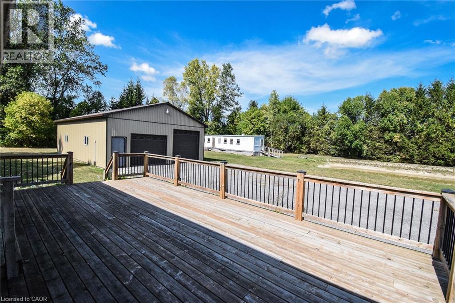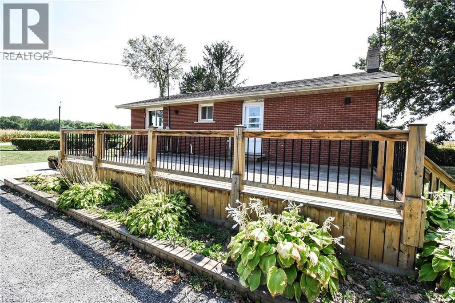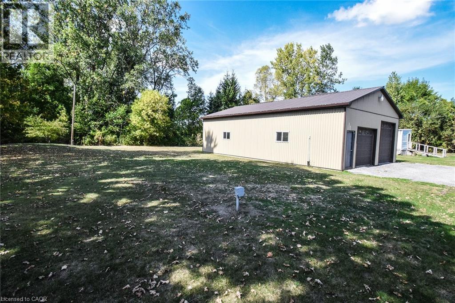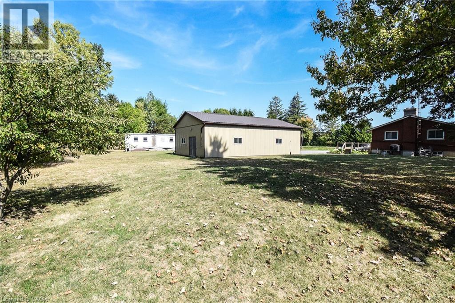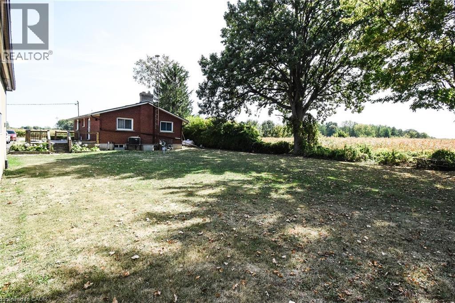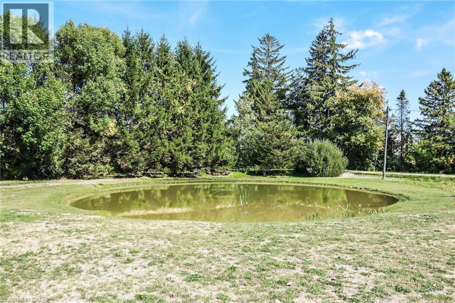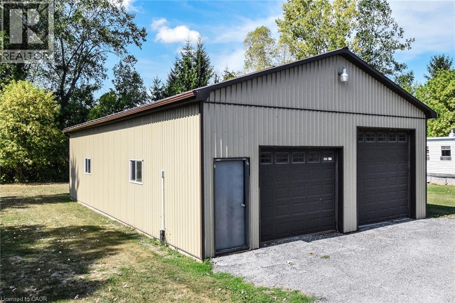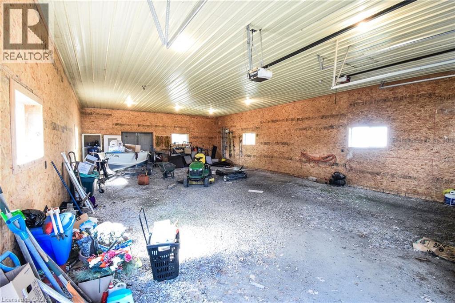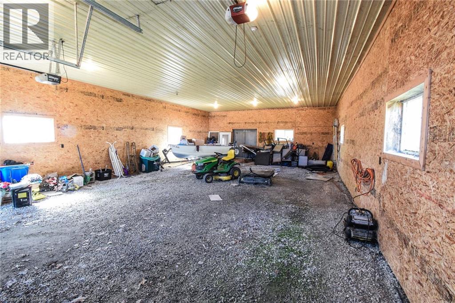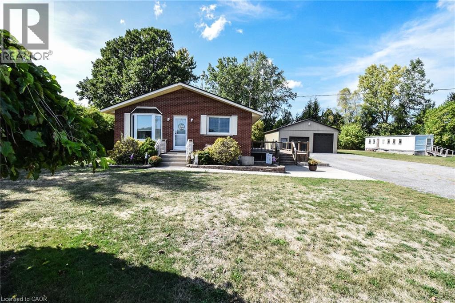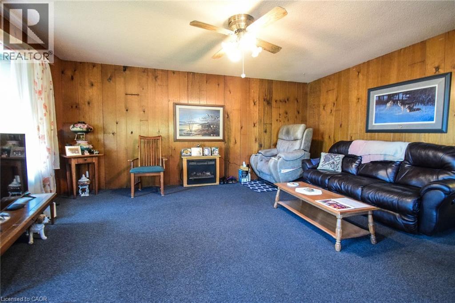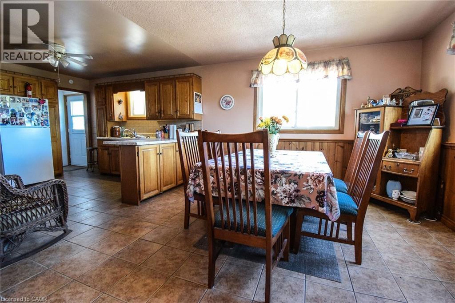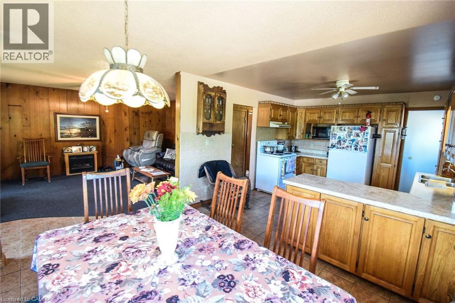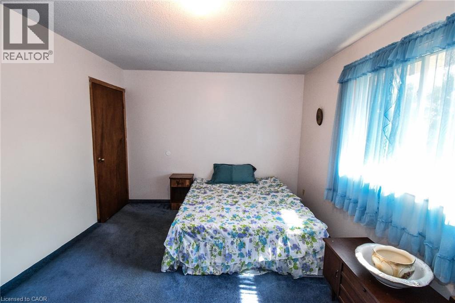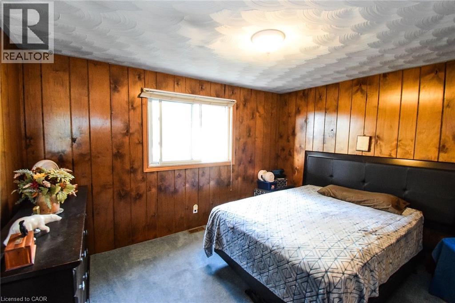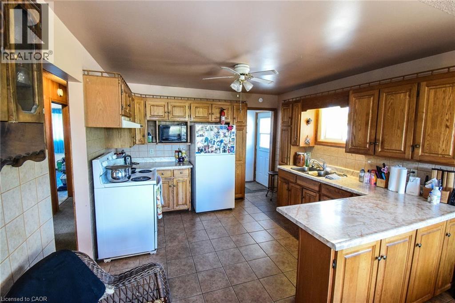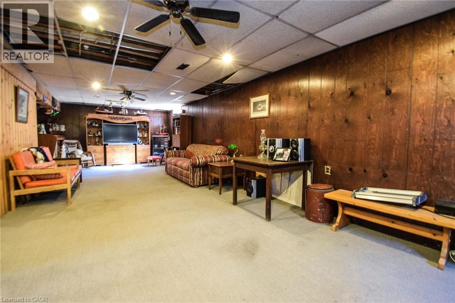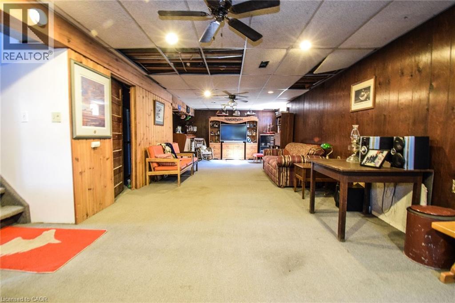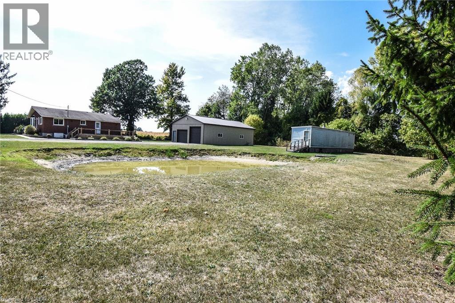183 Hines Road Dunnville, Ontario N1A 2W7
$749,900
Escape to the country with this charming bungalow set on a private 1-acre lot surrounded by nature. This well-maintained home offers 2 cozy bedrooms, 1 full bath, and an inviting oak kitchen with plenty of cabinetry. The full basement extends your living space with a spacious rec room and a wet bar—perfect for entertaining or family gatherings. Generac system Step outside on this 16'x20' pressure treated deck and enjoy peaceful views of your very own pond, adding a touch of tranquility to the property. For hobbyists or those needing extra workspace, the impressive 30’ x 50’ insulated shop provides endless possibilities. Whether you’re seeking privacy, space, or a place to unwind, this property has it all. (id:50886)
Property Details
| MLS® Number | 40770375 |
| Property Type | Single Family |
| Amenities Near By | Hospital, Park, Place Of Worship, Schools, Shopping |
| Communication Type | High Speed Internet |
| Community Features | School Bus |
| Equipment Type | Propane Tank |
| Features | Crushed Stone Driveway, Country Residential, Sump Pump, Automatic Garage Door Opener, Private Yard |
| Parking Space Total | 10 |
| Rental Equipment Type | Propane Tank |
| Structure | Workshop |
Building
| Bathroom Total | 2 |
| Bedrooms Above Ground | 2 |
| Bedrooms Total | 2 |
| Appliances | Dryer, Microwave, Refrigerator, Hood Fan, Window Coverings, Garage Door Opener |
| Architectural Style | Bungalow |
| Basement Development | Partially Finished |
| Basement Type | Full (partially Finished) |
| Construction Style Attachment | Detached |
| Cooling Type | Central Air Conditioning |
| Exterior Finish | Brick |
| Foundation Type | Poured Concrete |
| Half Bath Total | 1 |
| Heating Fuel | Propane |
| Heating Type | Forced Air |
| Stories Total | 1 |
| Size Interior | 1,188 Ft2 |
| Type | House |
| Utility Water | Cistern |
Parking
| Detached Garage |
Land
| Acreage | No |
| Land Amenities | Hospital, Park, Place Of Worship, Schools, Shopping |
| Sewer | Septic System |
| Size Depth | 200 Ft |
| Size Frontage | 200 Ft |
| Size Total Text | 1/2 - 1.99 Acres |
| Zoning Description | A |
Rooms
| Level | Type | Length | Width | Dimensions |
|---|---|---|---|---|
| Lower Level | 1pc Bathroom | 10'0'' x 12'3'' | ||
| Lower Level | Laundry Room | 10'6'' x 12'3'' | ||
| Lower Level | Recreation Room | 15'4'' x 35'5'' | ||
| Main Level | 3pc Bathroom | 10'3'' x 6'0'' | ||
| Main Level | Bedroom | 10'0'' x 16'0'' | ||
| Main Level | Primary Bedroom | 12'5'' x 14'0'' | ||
| Main Level | Kitchen | 11'6'' x 12'0'' | ||
| Main Level | Dining Room | 12'0'' x 12'0'' | ||
| Main Level | Living Room | 14'0'' x 17'1'' |
Utilities
| Electricity | Available |
https://www.realtor.ca/real-estate/28869657/183-hines-road-dunnville
Contact Us
Contact us for more information
Elsie J. Jungas
Salesperson
209 Broad Street East
Dunnville, Ontario N1A 1E8
(905) 774-7511
nrcrealty.ca/

