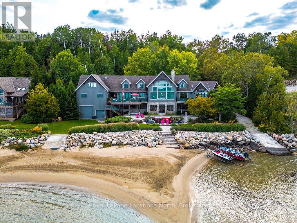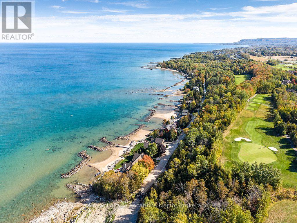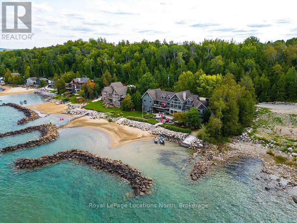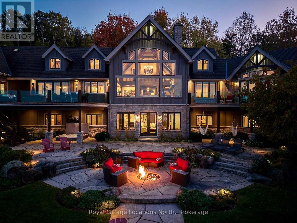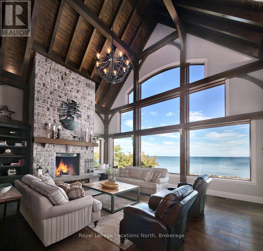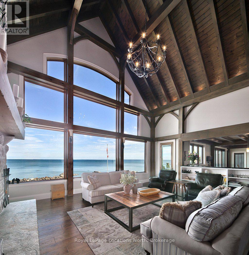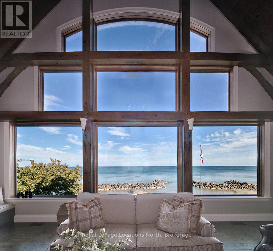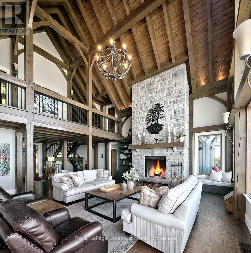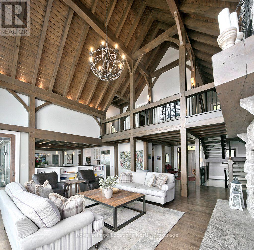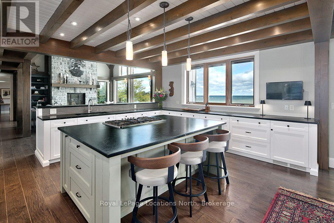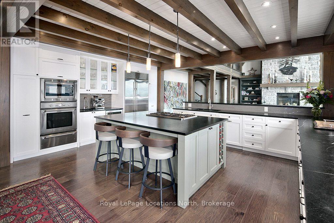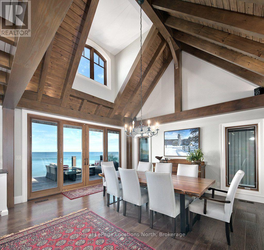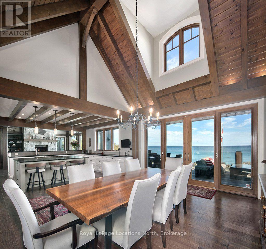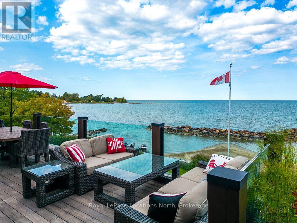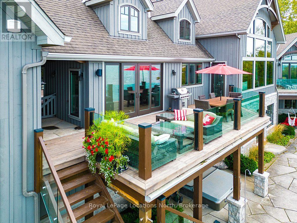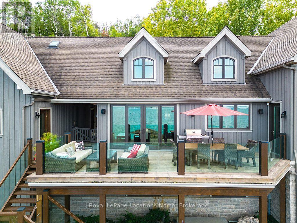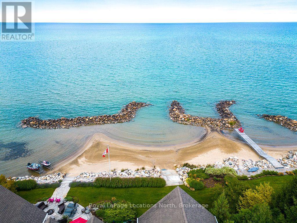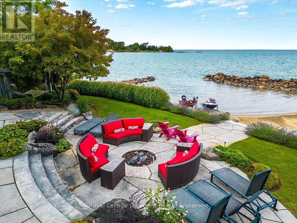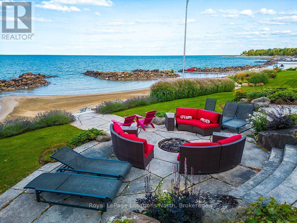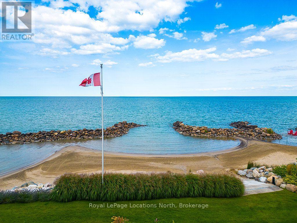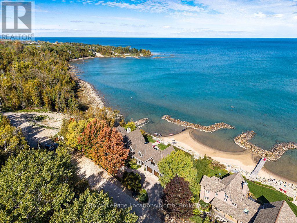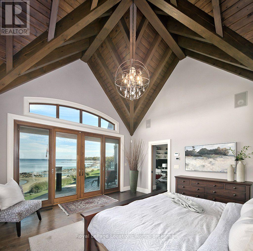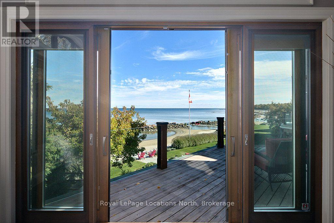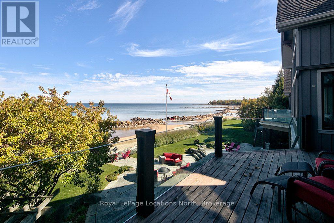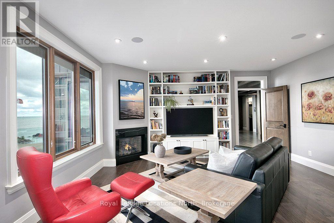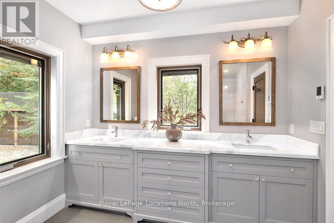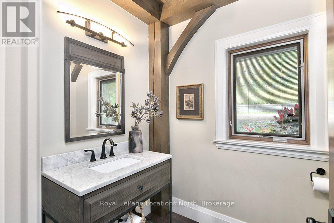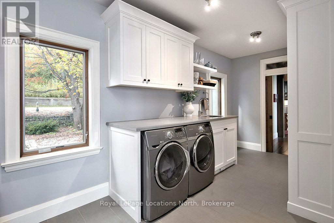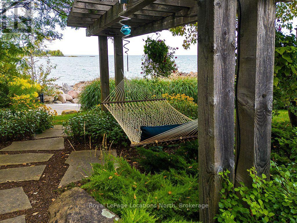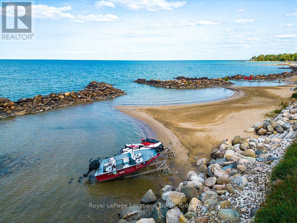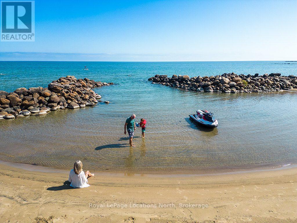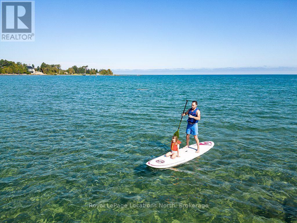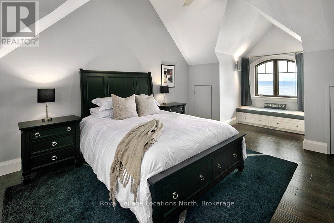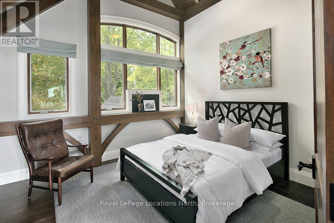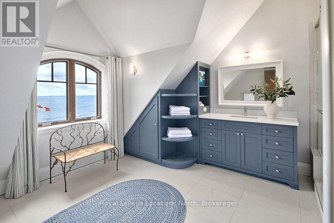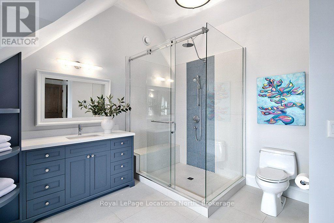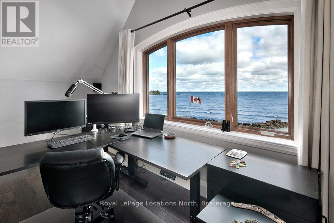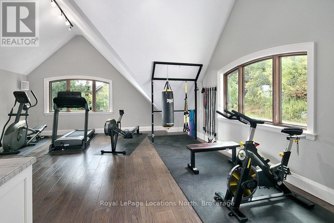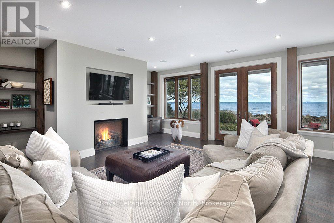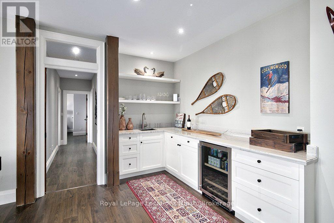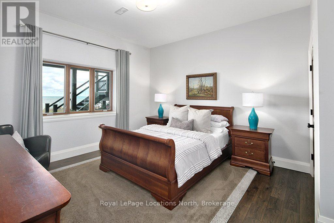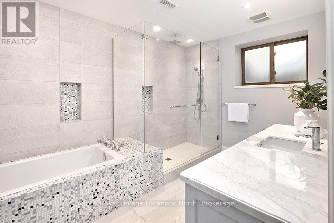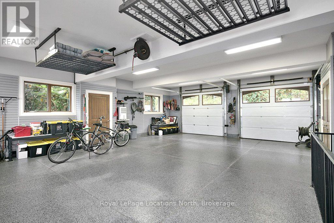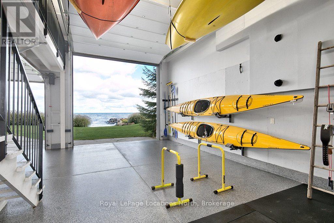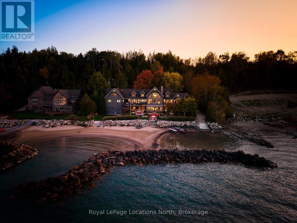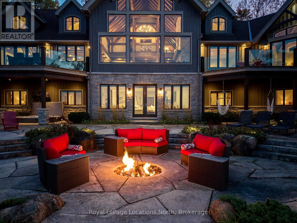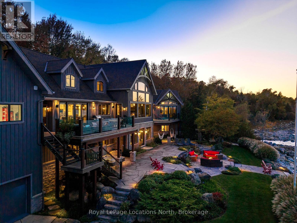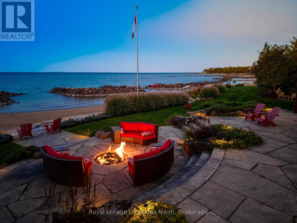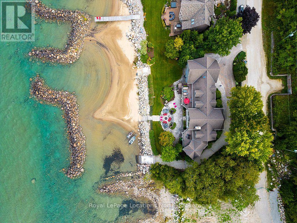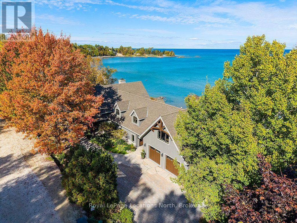183 Lake Drive Blue Mountains, Ontario N0H 2P0
$10,000,000
An Exclusive 200ft Sandy Shoreline Retreat on Lake Drive, Thornbury. Discover the ultimate waterfront sanctuary, where 200ft of rare sandy beach meets the sparkling blue of Georgian Bay. In a region known for its rocky shoreline, this remarkable stretch of sand offers an unmatched setting for swimming, paddle boarding, and boating all just minutes from downtown Thornbury and nearby private ski and golf clubs.Spanning over 7,500 sq. ft., this exceptional custom home is designed for gathering family and friends in comfort and style. The vaulted 26ft ceilings in the great room with exposed beams, floor-to-ceiling windows, and a grand Rumford fireplace captures the essence of relaxed luxury, framing breathtaking bay views at every turn.The chefs kitchen blends elegance and function with soapstone countertops, high-end appliances, a coffee bar, and a large island for effortless entertaining. It flows seamlessly into the dining area and out to a balcony with glass railings the perfect spot for morning coffee or sunset dinners overlooking the water.The primary suite offers a private wing of serenity with a cozy sitting room and gas fireplace, water-view deck, walk-in closet, and a spa-inspired ensuite with marble finishes and steam shower. Functional touches include a laundry and mudroom with dog wash, and direct access to the 3 level garage with mezzanine storage. Upstairs features two guest bedrooms, two 3-pc baths, a flex space, and a home office with inspiring views.The walk-out lower level extends the living space with heated floors, a recreation room, four bedrooms, and two full baths, opening directly to the patio and beach. Step outside to 200ft of pristine sand, a hot tub overlooking the bay, and total privacy to unwind after a day of golf or skiing.From sunrise paddles to starlit nights by the water, this extraordinary Thornbury residence is more than a home its a legacy on the shores of Georgian Bay. (id:50886)
Property Details
| MLS® Number | X12468568 |
| Property Type | Single Family |
| Community Name | Blue Mountains |
| Amenities Near By | Beach, Golf Nearby, Ski Area |
| Easement | Unknown, None |
| Features | Wooded Area, Lighting, Guest Suite |
| Parking Space Total | 8 |
| Structure | Deck, Patio(s) |
| View Type | View, Lake View, View Of Water, Direct Water View, Unobstructed Water View |
| Water Front Type | Waterfront |
Building
| Bathroom Total | 6 |
| Bedrooms Above Ground | 3 |
| Bedrooms Below Ground | 4 |
| Bedrooms Total | 7 |
| Age | 6 To 15 Years |
| Amenities | Fireplace(s) |
| Appliances | Hot Tub, Range, Central Vacuum, Dishwasher, Dryer, Microwave, Stove, Washer, Refrigerator |
| Basement Development | Finished |
| Basement Features | Walk Out |
| Basement Type | Full (finished) |
| Construction Style Attachment | Detached |
| Cooling Type | Central Air Conditioning |
| Exterior Finish | Wood, Stone |
| Fire Protection | Alarm System, Security System, Smoke Detectors |
| Fireplace Present | Yes |
| Fireplace Total | 4 |
| Foundation Type | Insulated Concrete Forms |
| Half Bath Total | 1 |
| Heating Fuel | Natural Gas |
| Heating Type | Forced Air |
| Stories Total | 2 |
| Size Interior | 3,500 - 5,000 Ft2 |
| Type | House |
| Utility Water | Municipal Water |
Parking
| Attached Garage | |
| Garage |
Land
| Access Type | Public Road |
| Acreage | No |
| Land Amenities | Beach, Golf Nearby, Ski Area |
| Landscape Features | Landscaped |
| Sewer | Sanitary Sewer |
| Size Depth | 110 Ft |
| Size Frontage | 200 Ft |
| Size Irregular | 200 X 110 Ft |
| Size Total Text | 200 X 110 Ft |
Rooms
| Level | Type | Length | Width | Dimensions |
|---|---|---|---|---|
| Second Level | Bedroom 3 | 6.93 m | 4.17 m | 6.93 m x 4.17 m |
| Second Level | Exercise Room | 5.98 m | 8.01 m | 5.98 m x 8.01 m |
| Second Level | Office | 4.1 m | 5.23 m | 4.1 m x 5.23 m |
| Second Level | Bathroom | 2.66 m | 1.89 m | 2.66 m x 1.89 m |
| Second Level | Bathroom | 4.77 m | 4.17 m | 4.77 m x 4.17 m |
| Second Level | Bedroom 2 | 3.51 m | 3.85 m | 3.51 m x 3.85 m |
| Lower Level | Bedroom 4 | 6.4 m | 4.35 m | 6.4 m x 4.35 m |
| Lower Level | Bedroom 5 | 4.76 m | 4.08 m | 4.76 m x 4.08 m |
| Lower Level | Bedroom | 3.11 m | 3.97 m | 3.11 m x 3.97 m |
| Lower Level | Bedroom | 3.51 m | 4.29 m | 3.51 m x 4.29 m |
| Lower Level | Bathroom | 2.86 m | 5.19 m | 2.86 m x 5.19 m |
| Lower Level | Bathroom | 2.76 m | 4.06 m | 2.76 m x 4.06 m |
| Lower Level | Recreational, Games Room | 9.67 m | 7.52 m | 9.67 m x 7.52 m |
| Main Level | Bathroom | 1.7 m | 2.27 m | 1.7 m x 2.27 m |
| Main Level | Bathroom | 2.95 m | 4.12 m | 2.95 m x 4.12 m |
| Main Level | Dining Room | 5.07 m | 4.49 m | 5.07 m x 4.49 m |
| Main Level | Kitchen | 5.68 m | 4.41 m | 5.68 m x 4.41 m |
| Main Level | Great Room | 6.92 m | 7.51 m | 6.92 m x 7.51 m |
| Main Level | Bedroom | 4.77 m | 4.77 m | 4.77 m x 4.77 m |
| Main Level | Sitting Room | 5.05 m | 6.63 m | 5.05 m x 6.63 m |
Utilities
| Cable | Installed |
| Electricity | Installed |
| Sewer | Installed |
https://www.realtor.ca/real-estate/29002664/183-lake-drive-blue-mountains-blue-mountains
Contact Us
Contact us for more information
Steve Simon
Salesperson
lifestylesnorth.com/
www.facebook.com/LifestylesNorth
twitter.com/lifestylesnorth
27 Arthur Street
Thornbury, Ontario N0H 2P0
(519) 599-2136
(519) 599-5036
locationsnorth.com/
Marla Simon
Salesperson
www.lifestylesnorth.com/
27 Arthur Street
Thornbury, Ontario N0H 2P0
(519) 599-2136
(519) 599-5036
locationsnorth.com/

