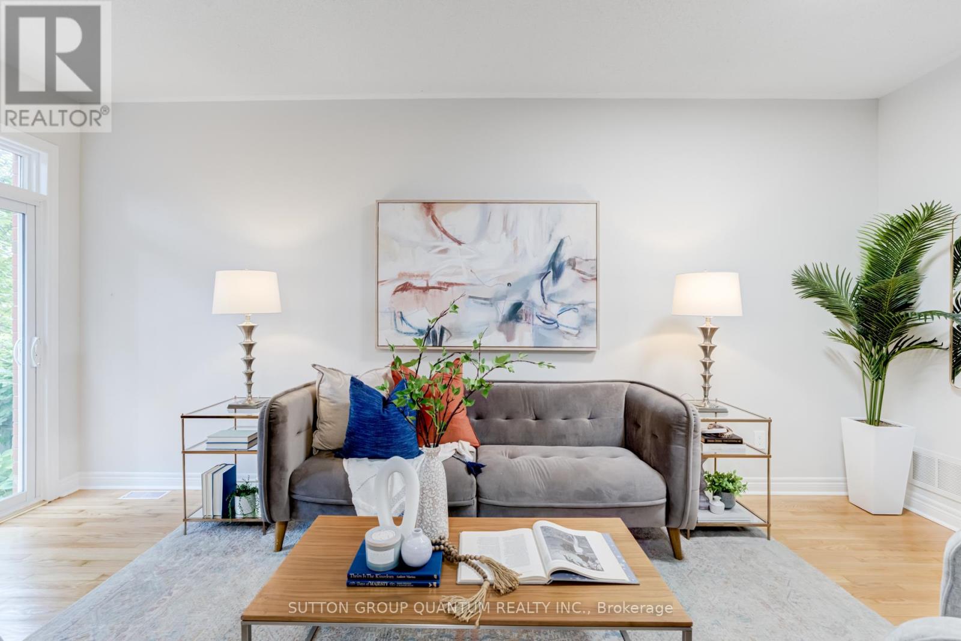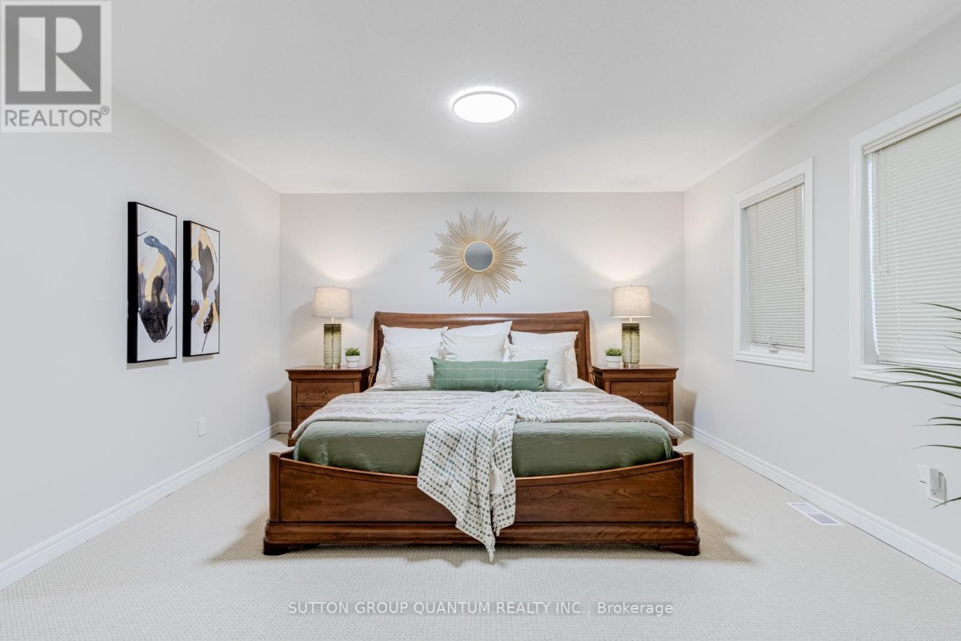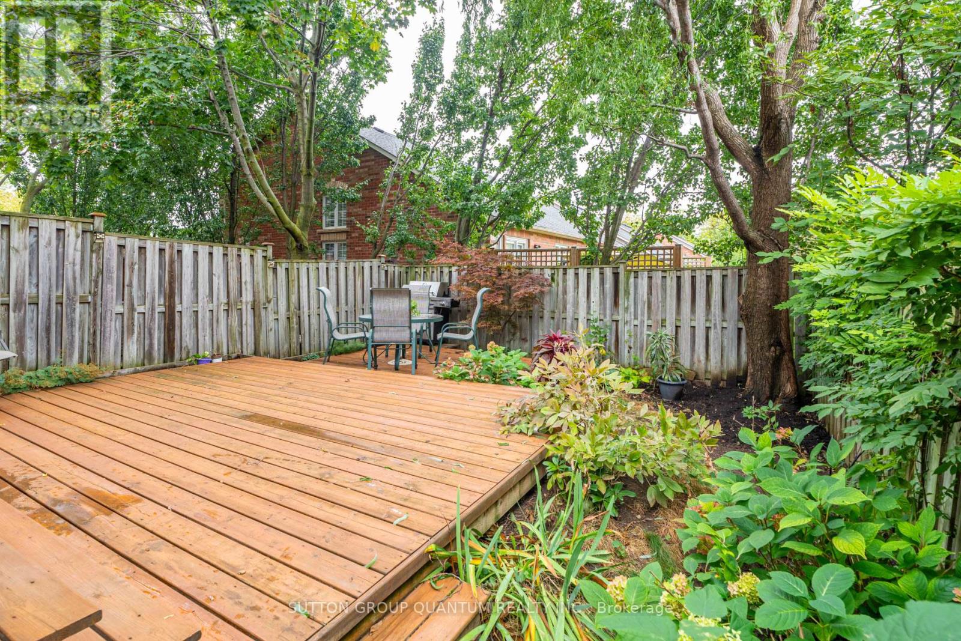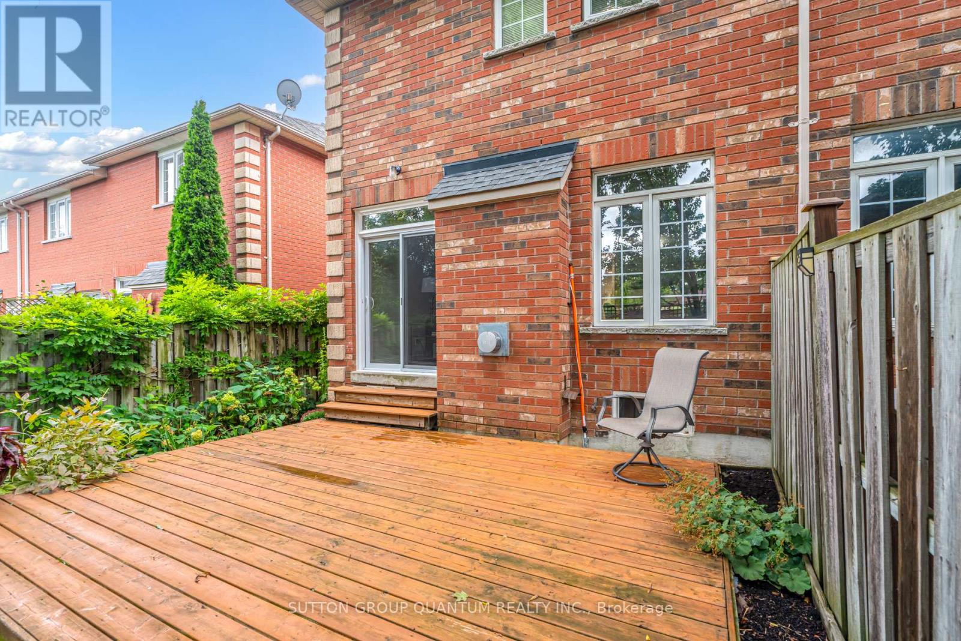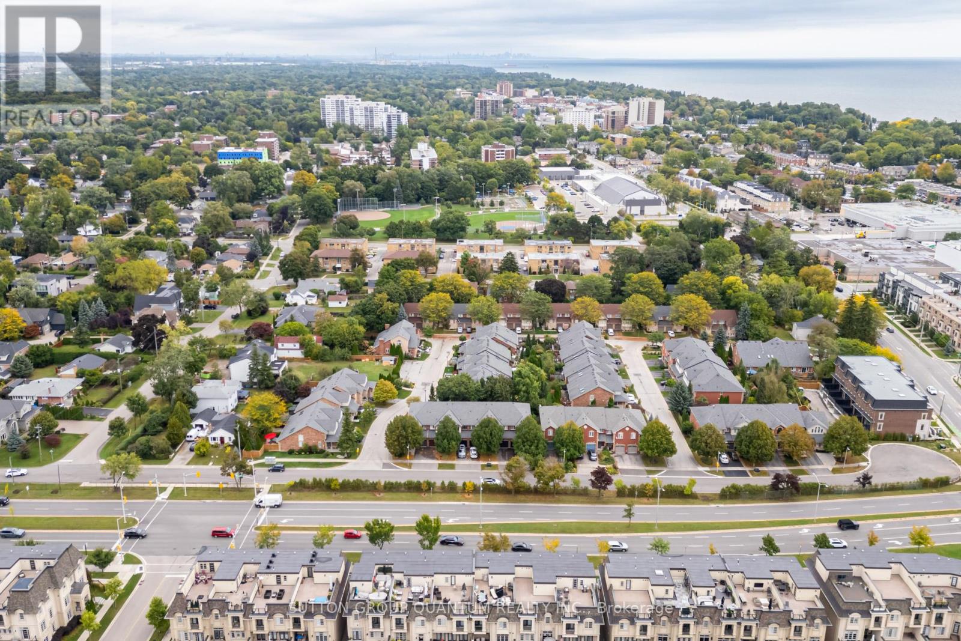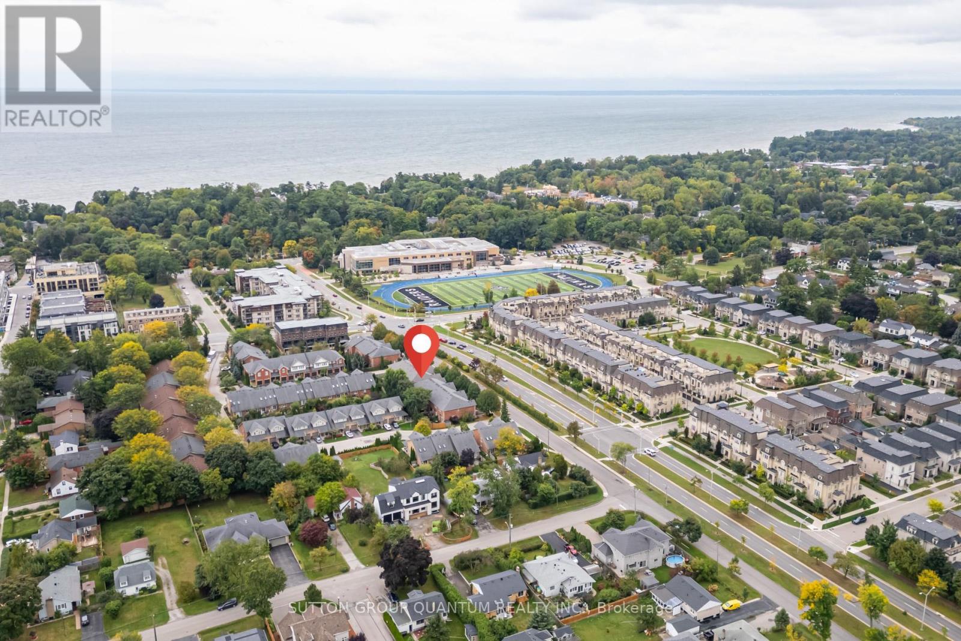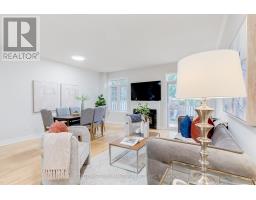183 Margaret Drive Oakville, Ontario L6K 2W2
$1,399,000
Welcome to this beautiful freehold end-unit townhouse that presents like a semi, ideally situated on a quiet, family-friendly cul-de-sac. This peaceful street has minimal traffic and features homes on only one side, perfect for families seeking a child-friendly environment. With houses on just one side of the street and natural treed privacy shielding it from the main road, this home offers both serenity and safety. It's just a short walk from Kerr Village and only a few minutes' drive or a pleasant 15-minute stroll into vibrant Downtown Oakville. This home offers both comfort and convenience, perfect for families or professionals seeking a peaceful yet accessible neighborhood. Step inside to freshly painted interiors, new carpeting, and refinished hardwood flooring in the living and dining areas, creating a warm and inviting atmosphere. Enjoy the convenience of inside entry into the garage, a great feature for added ease and security. The upper level boasts three generously sized bedrooms, including a spacious master bedroom with two closets and a private ensuite bath featuring double sinks and a luxurious soaker tub. Additionally, there are two full bathrooms upstairs, and a discreet powder room on the main floor adds an extra touch of convenience. The unfinished basement offers a blank canvas for your customization. Whether you're envisioning a cozy family room, a home office, or a fitness area, the space is ready for your creative vision! Outside, the fully fenced backyard provides a private, serene space with an unfettered view and no brick walls to obstruct your surroundings. Complete with a deck, it's perfect for outdoor dining, relaxation, or entertaining guests. Beyond the home, enjoy proximity to excellent schools, parks, and local amenities, making it an ideal choice for families. With Oakville's top-rated dining, shopping, and cultural experiences just minutes away, you'll have the best of the town at your fingertips. **** EXTRAS **** Gas Fireplace. Inside entry to garage, Large Private Backyard with complete privacy and clear views (id:50886)
Property Details
| MLS® Number | W9370496 |
| Property Type | Single Family |
| Community Name | Old Oakville |
| AmenitiesNearBy | Schools, Public Transit |
| CommunityFeatures | Community Centre |
| Features | Cul-de-sac |
| ParkingSpaceTotal | 2 |
| Structure | Patio(s) |
Building
| BathroomTotal | 3 |
| BedroomsAboveGround | 3 |
| BedroomsTotal | 3 |
| Amenities | Fireplace(s) |
| Appliances | Water Heater, Garage Door Opener |
| BasementDevelopment | Unfinished |
| BasementType | Full (unfinished) |
| ConstructionStyleAttachment | Attached |
| CoolingType | Central Air Conditioning |
| ExteriorFinish | Brick |
| FireProtection | Smoke Detectors |
| FireplacePresent | Yes |
| FireplaceTotal | 1 |
| FlooringType | Hardwood, Tile, Carpeted, Concrete |
| FoundationType | Poured Concrete |
| HalfBathTotal | 1 |
| HeatingFuel | Natural Gas |
| HeatingType | Forced Air |
| StoriesTotal | 2 |
| SizeInterior | 1499.9875 - 1999.983 Sqft |
| Type | Row / Townhouse |
| UtilityWater | Municipal Water |
Parking
| Attached Garage |
Land
| Acreage | No |
| FenceType | Fenced Yard |
| LandAmenities | Schools, Public Transit |
| Sewer | Sanitary Sewer |
| SizeDepth | 98 Ft ,7 In |
| SizeFrontage | 24 Ft ,2 In |
| SizeIrregular | 24.2 X 98.6 Ft |
| SizeTotalText | 24.2 X 98.6 Ft |
| ZoningDescription | Rm1 Sp:151 |
Rooms
| Level | Type | Length | Width | Dimensions |
|---|---|---|---|---|
| Second Level | Primary Bedroom | 5.2 m | 4.09 m | 5.2 m x 4.09 m |
| Second Level | Bedroom 2 | 4.94 m | 2.74 m | 4.94 m x 2.74 m |
| Second Level | Bedroom 3 | 3.02 m | 2.91 m | 3.02 m x 2.91 m |
| Second Level | Bathroom | 2.35 m | 1.5 m | 2.35 m x 1.5 m |
| Second Level | Bathroom | 3.05 m | 2.44 m | 3.05 m x 2.44 m |
| Lower Level | Recreational, Games Room | 9.02 m | 5.24 m | 9.02 m x 5.24 m |
| Main Level | Living Room | 5.62 m | 5.17 m | 5.62 m x 5.17 m |
| Main Level | Dining Room | 5.62 m | 5.17 m | 5.62 m x 5.17 m |
| Main Level | Kitchen | 4.23 m | 2.61 m | 4.23 m x 2.61 m |
| In Between | Bathroom | 1.45 m | 1.4 m | 1.45 m x 1.4 m |
https://www.realtor.ca/real-estate/27474143/183-margaret-drive-oakville-old-oakville-old-oakville
Interested?
Contact us for more information
Rosemarie V. Wallace
Salesperson
1673 Lakeshore Road West
Mississauga, Ontario L5J 1J4
Chris Do
Salesperson
1673b Lakeshore Rd.w., Lower Levl
Mississauga, Ontario L5J 1J4












