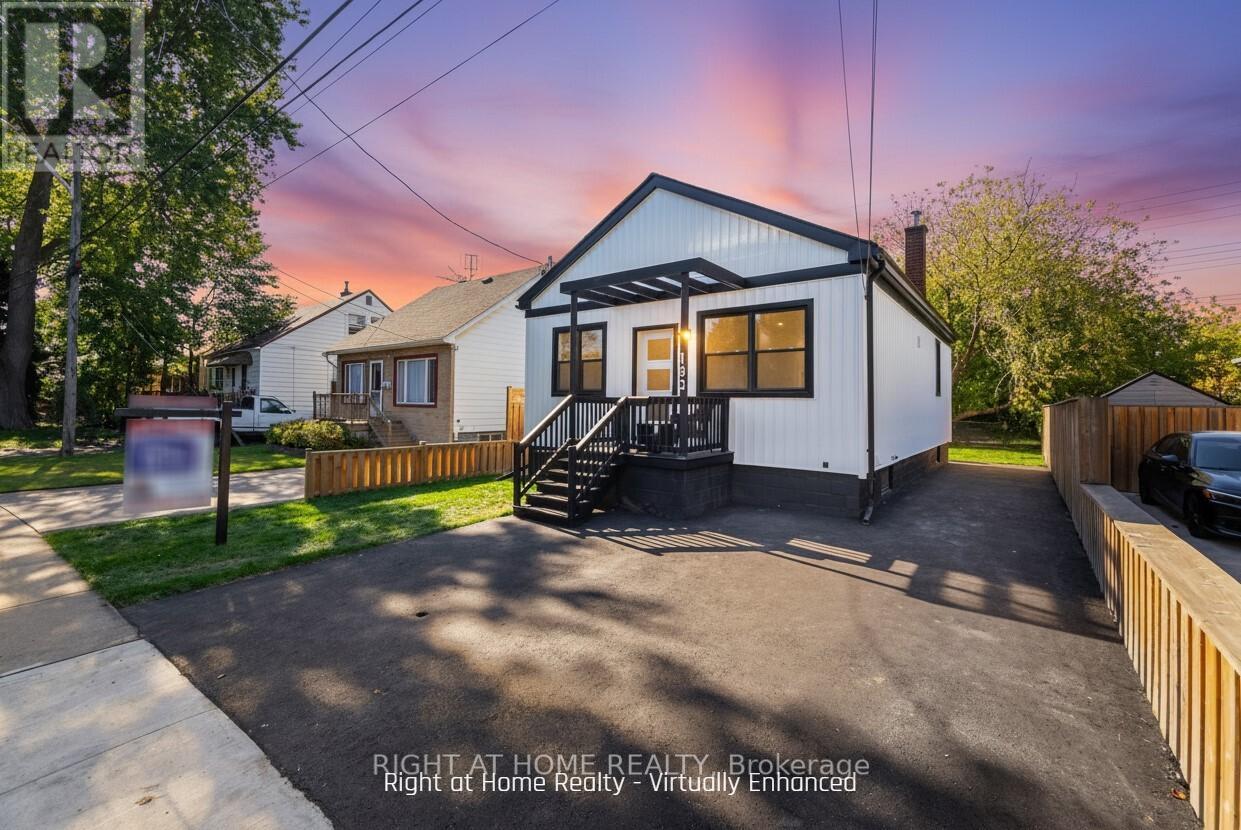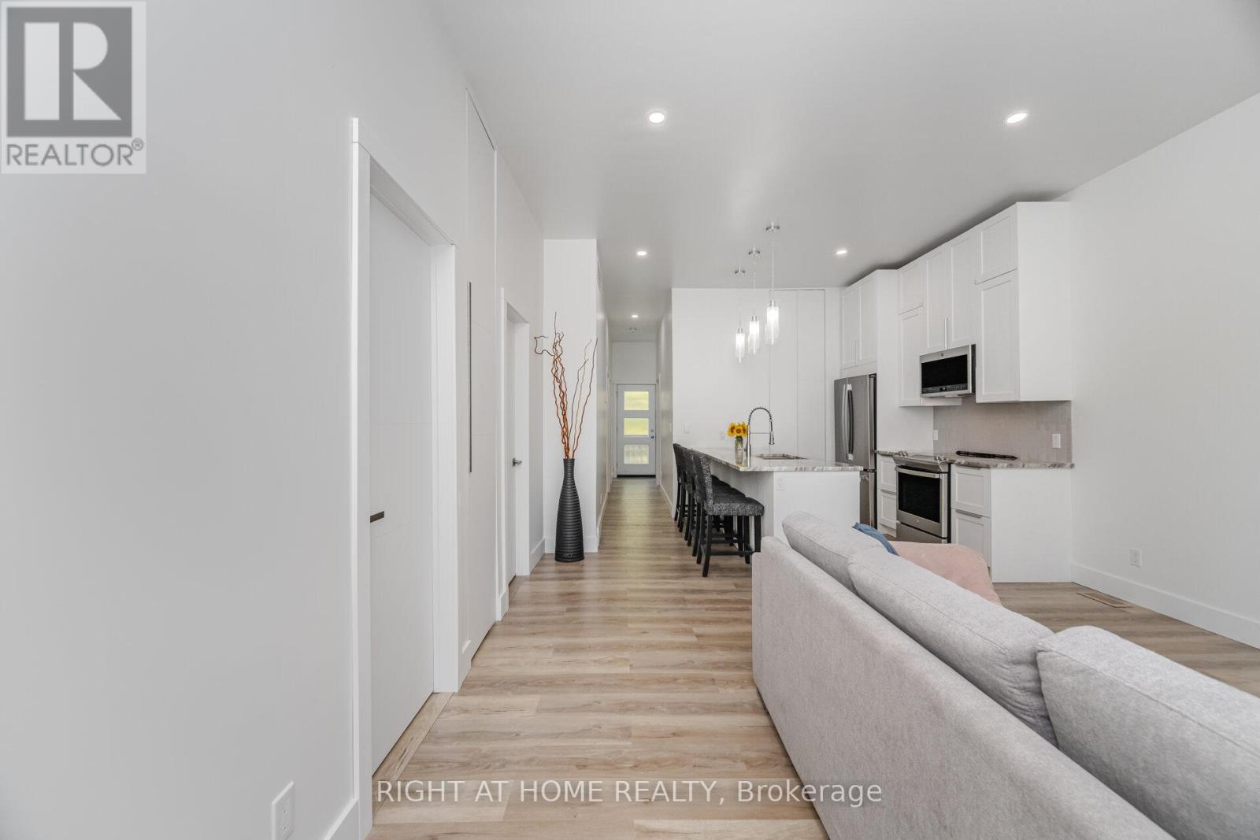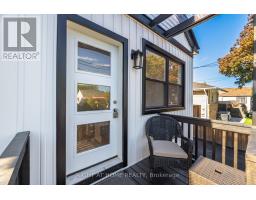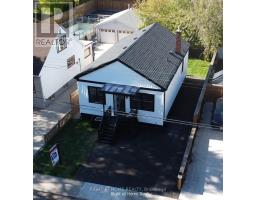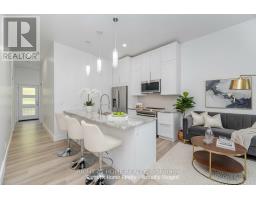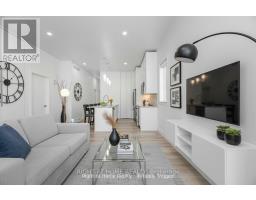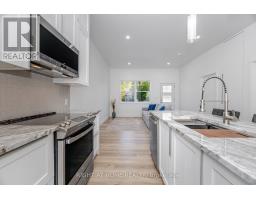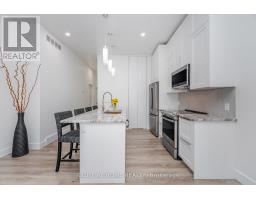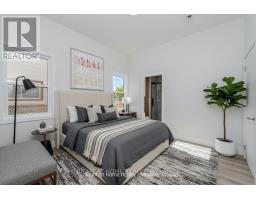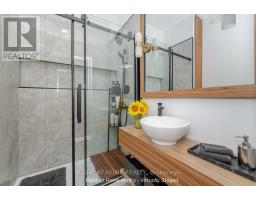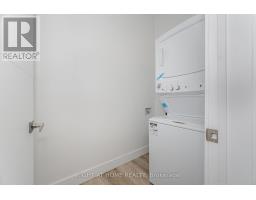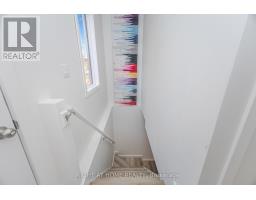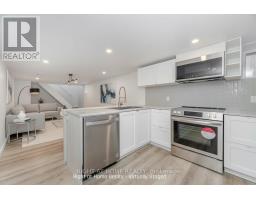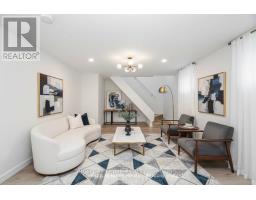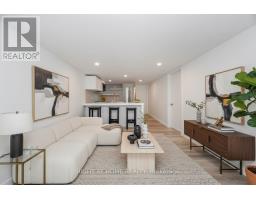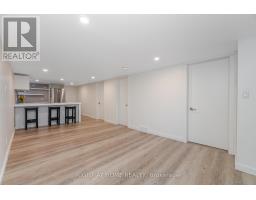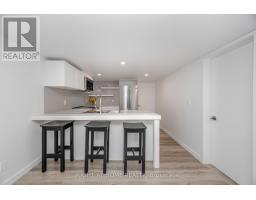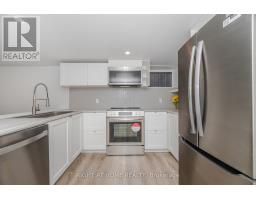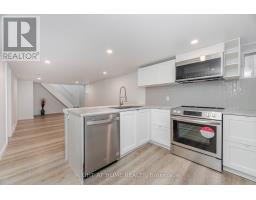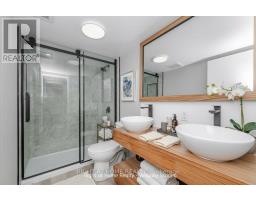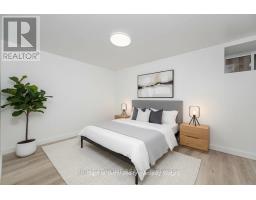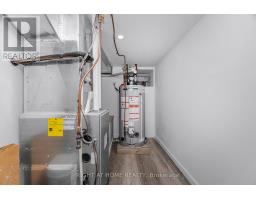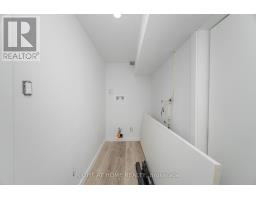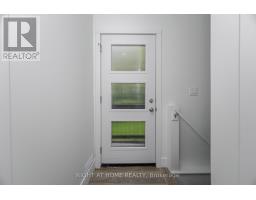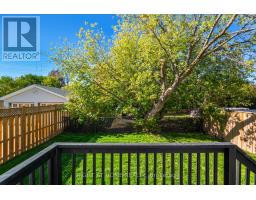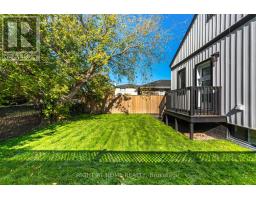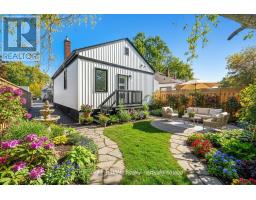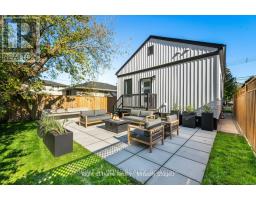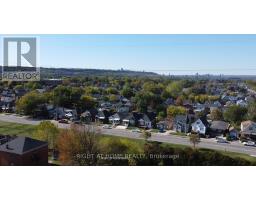183 Normanhurst Avenue Hamilton, Ontario L8H 5M9
$774,900
Rare Fully Renovated 5-Bedroom, 3-Bathroom Bungalow with Separate Entrance - Turnkey & Stunning! Perfect for first-time buyers looking to offset their mortgage, investors, or extended families, this beautifully rebuilt home combines modern style with everyday comfort. From top to bottom, every inch has been transformed-a full, high-quality renovation with everything brand new for years of worry-free living (see feature sheet for full details). Step inside and fall in love with the bright, open-concept main floor, featuring 10' ceilings, sleek new flooring, pot lighting, and a modern kitchen with granite countertops, ample cabinetry, and $12,000 in brand-new stainless-steel appliances and life=time warranty windows. The main floor laundry, 4-piece bathroom, and spacious primary suite with ensuite add convenience and comfort, while two additional bedrooms offer flexibility for guests, kids, or a home office. The fully finished lower level with separate entrance includes a brand-new kitchen, two large bedrooms, and a 4-piece bathroom-perfect for multi-generational living or rental potential. Outside, enjoy manicured landscaping and a fenced backyard, ideal for summer BBQs or peaceful evenings under the stars. Nestled in a family-friendly neighborhood with quick access to the Red Hill Expressway, parks, schools, restaurants, and medical amenities, this turnkey bungalow offers 1,800 sq. ft. of total living space-delivering the perfect blend of comfort, quality, and peace of mind. Everything is new-just move in and enjoy! (id:50886)
Property Details
| MLS® Number | X12467839 |
| Property Type | Single Family |
| Community Name | Normanhurst |
| Features | Carpet Free, In-law Suite |
| Parking Space Total | 2 |
| Structure | Deck, Porch |
Building
| Bathroom Total | 3 |
| Bedrooms Above Ground | 3 |
| Bedrooms Below Ground | 2 |
| Bedrooms Total | 5 |
| Amenities | Canopy |
| Appliances | Dishwasher, Dryer, Microwave, Stove, Refrigerator |
| Architectural Style | Bungalow |
| Basement Features | Separate Entrance, Apartment In Basement |
| Basement Type | N/a, N/a |
| Construction Style Attachment | Detached |
| Cooling Type | Central Air Conditioning |
| Exterior Finish | Vinyl Siding, Concrete |
| Foundation Type | Concrete |
| Heating Fuel | Natural Gas |
| Heating Type | Forced Air |
| Stories Total | 1 |
| Size Interior | 700 - 1,100 Ft2 |
| Type | House |
| Utility Water | Municipal Water |
Parking
| No Garage |
Land
| Acreage | No |
| Landscape Features | Landscaped |
| Sewer | Sanitary Sewer |
| Size Irregular | 36 X 76.3 Acre |
| Size Total Text | 36 X 76.3 Acre |
| Zoning Description | C |
Rooms
| Level | Type | Length | Width | Dimensions |
|---|---|---|---|---|
| Lower Level | Bedroom 5 | 3.65 m | 3.04 m | 3.65 m x 3.04 m |
| Lower Level | Bathroom | 1.71 m | 3.04 m | 1.71 m x 3.04 m |
| Lower Level | Laundry Room | 1.64 m | 3.04 m | 1.64 m x 3.04 m |
| Lower Level | Utility Room | 2.25 m | 3.04 m | 2.25 m x 3.04 m |
| Lower Level | Kitchen | 3.04 m | 3.04 m | 3.04 m x 3.04 m |
| Lower Level | Living Room | 7.01 m | 3.04 m | 7.01 m x 3.04 m |
| Lower Level | Bedroom 4 | 3.84 m | 3.04 m | 3.84 m x 3.04 m |
| Main Level | Kitchen | 3.35 m | 4.27 m | 3.35 m x 4.27 m |
| Main Level | Family Room | 4.2 m | 3.5 m | 4.2 m x 3.5 m |
| Main Level | Bedroom | 3 m | 3.44 m | 3 m x 3.44 m |
| Main Level | Bathroom | 1.74 m | 2.1 m | 1.74 m x 2.1 m |
| Main Level | Bedroom 2 | 3 m | 3.29 m | 3 m x 3.29 m |
| Main Level | Bedroom 3 | 2.89 m | 3.5 m | 2.89 m x 3.5 m |
| Main Level | Laundry Room | 1.2 m | 2.1 m | 1.2 m x 2.1 m |
https://www.realtor.ca/real-estate/29001802/183-normanhurst-avenue-hamilton-normanhurst-normanhurst
Contact Us
Contact us for more information
Bill Kovacs
Salesperson
(905) 637-1700
www.billkovacs.com/
www.facebook.com/profile.php?id=100086683545253
twitter.com/BillKovacs413
www.linkedin.com/in/bill-kovacs-19165339/
5111 New Street, Suite 106
Burlington, Ontario L7L 1V2
(905) 637-1700
www.rightathomerealtycom/

