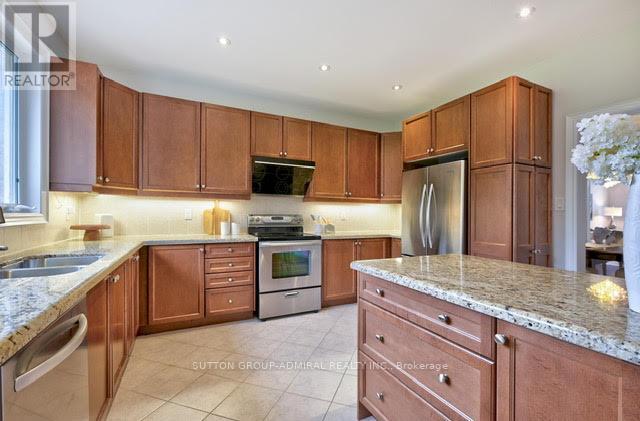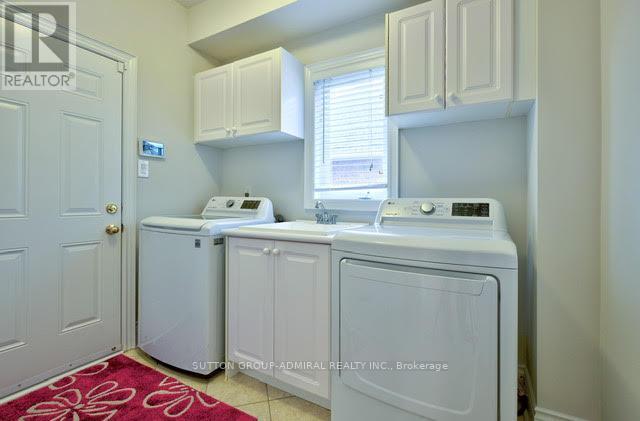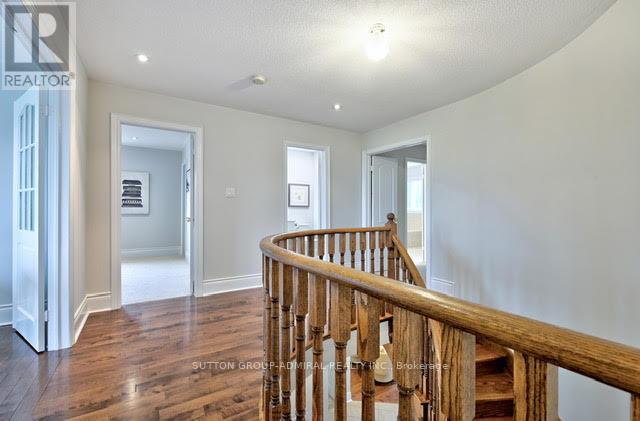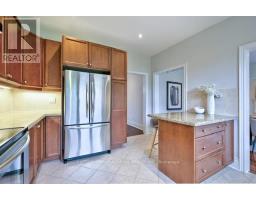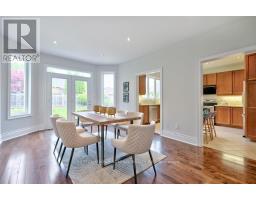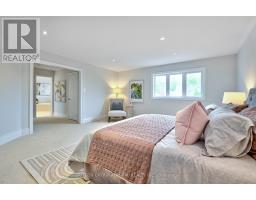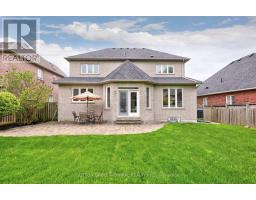183 Tormina Boulevard Whitby, Ontario L1R 3R5
$1,699,000
Executive 2948 Sqft, 4 Bedroom and 3 full washrooms on second floor With An Appealing Open Concept Design. 9 feet ceiling on Main Floor. Moving condition . Many Luxurious Upgrades Throughout Including Extensive Pot Lighting, Gleaming Hardwood Floors Including The Grand Spiral Staircase. Two gas fireplaces. Beautiful Gourmet Kitchen Featuring Breakfast Bar, Siena Maple Cabinetry, Large Pantry, Upgraded Stainless Steel Appliances. The main floor laundry/mudroom offers garage access and functional storage. Finished basement with two bedrooms , wet bar and Central Island. Major updates include Roof (2024), Furnace(2024),New Painting (2025) , New Broadloom(2025), Upgrade washrooms (2025). Ravine is just steps away. Near to Mall, Restaurants , Bank and Public Transit. Sinclair Secondary School Area. (id:50886)
Property Details
| MLS® Number | E12152140 |
| Property Type | Single Family |
| Community Name | Taunton North |
| Amenities Near By | Park, Schools |
| Features | Wooded Area, Ravine, Conservation/green Belt |
| Parking Space Total | 4 |
Building
| Bathroom Total | 5 |
| Bedrooms Above Ground | 4 |
| Bedrooms Below Ground | 2 |
| Bedrooms Total | 6 |
| Amenities | Fireplace(s) |
| Appliances | Hood Fan, Stove, Refrigerator |
| Basement Development | Finished |
| Basement Type | N/a (finished) |
| Construction Style Attachment | Detached |
| Cooling Type | Central Air Conditioning |
| Exterior Finish | Brick |
| Fireplace Present | Yes |
| Flooring Type | Laminate, Ceramic, Hardwood, Carpeted |
| Foundation Type | Unknown |
| Half Bath Total | 1 |
| Heating Fuel | Natural Gas |
| Heating Type | Forced Air |
| Stories Total | 2 |
| Size Interior | 2,500 - 3,000 Ft2 |
| Type | House |
| Utility Water | Municipal Water |
Parking
| Attached Garage | |
| Garage |
Land
| Acreage | No |
| Fence Type | Fenced Yard |
| Land Amenities | Park, Schools |
| Sewer | Sanitary Sewer |
| Size Depth | 115 Ft |
| Size Frontage | 59 Ft ,2 In |
| Size Irregular | 59.2 X 115 Ft |
| Size Total Text | 59.2 X 115 Ft |
| Zoning Description | Residential |
Rooms
| Level | Type | Length | Width | Dimensions |
|---|---|---|---|---|
| Second Level | Primary Bedroom | 4.72 m | 5.28 m | 4.72 m x 5.28 m |
| Second Level | Bedroom 2 | 3.5 m | 4.27 m | 3.5 m x 4.27 m |
| Second Level | Bedroom 3 | 3.25 m | 3.78 m | 3.25 m x 3.78 m |
| Second Level | Bedroom 4 | 3.35 m | 4.42 m | 3.35 m x 4.42 m |
| Basement | Bedroom 5 | 4.21 m | 2.97 m | 4.21 m x 2.97 m |
| Basement | Bedroom | 3.35 m | 2.87 m | 3.35 m x 2.87 m |
| Basement | Recreational, Games Room | 7.21 m | 6.15 m | 7.21 m x 6.15 m |
| Main Level | Kitchen | 3.66 m | 4.27 m | 3.66 m x 4.27 m |
| Main Level | Eating Area | 3.66 m | 5.44 m | 3.66 m x 5.44 m |
| Main Level | Living Room | 4.57 m | 4.67 m | 4.57 m x 4.67 m |
| Main Level | Dining Room | 3.66 m | 5.18 m | 3.66 m x 5.18 m |
| Main Level | Family Room | 3.66 m | 5.49 m | 3.66 m x 5.49 m |
https://www.realtor.ca/real-estate/28320623/183-tormina-boulevard-whitby-taunton-north-taunton-north
Contact Us
Contact us for more information
Shirley Liu
Broker
www.torontodealiu.ca/
www.facebook.com/shirley.liu.33671
1206 Centre Street
Thornhill, Ontario L4J 3M9
(416) 739-7200
(416) 739-9367
www.suttongroupadmiral.com/












