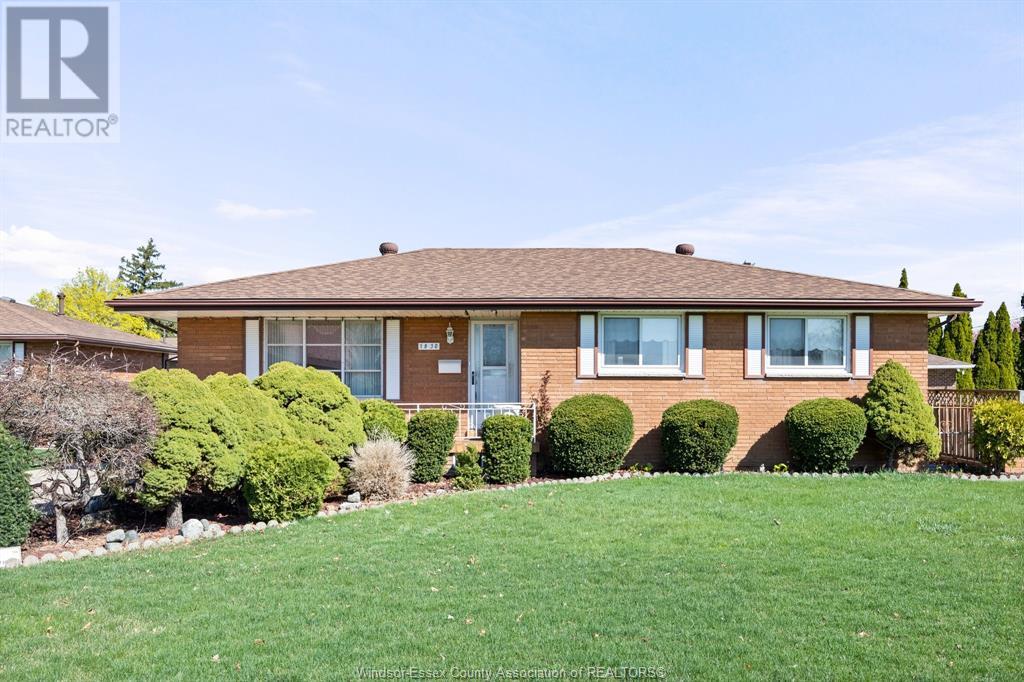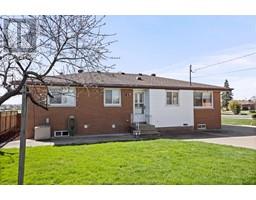1830 Algonquin Windsor, Ontario N9B 1W8
$649,900
1830 Algonquin - Pride of ownership shines in this solid brick home, lovingly maintained by one family for decades. Featuring 3+1 bdrms, 2.5 baths, an open-concept kitchen/dining area, hrdwd & ceramic flrs, and a full bsmt w/rec rm, summer kitchen. 2nd bath & cantina. Appliances negotiable. Enjoy a spacious fenced yard w/mature trees, shed & an extra-long drive leading to a huge 2.5 car garage. Roof, furnace & A/C approx 10 yrs old. Ideal location across from a church, near parks, schools, shopping, Univ of Windsor & U.S. border. Immediate possession available -- add your personal touch & make it yours! (id:50886)
Property Details
| MLS® Number | 25009031 |
| Property Type | Single Family |
| Features | Double Width Or More Driveway, Concrete Driveway, Finished Driveway, Front Driveway |
Building
| Bathroom Total | 3 |
| Bedrooms Above Ground | 3 |
| Bedrooms Below Ground | 1 |
| Bedrooms Total | 4 |
| Architectural Style | Bungalow, Ranch |
| Constructed Date | 1971 |
| Construction Style Attachment | Detached |
| Cooling Type | Central Air Conditioning |
| Exterior Finish | Brick |
| Flooring Type | Carpeted, Ceramic/porcelain, Hardwood, Cushion/lino/vinyl |
| Foundation Type | Block |
| Half Bath Total | 1 |
| Heating Fuel | Natural Gas |
| Heating Type | Forced Air, Furnace |
| Stories Total | 1 |
| Size Interior | 1,850 Ft2 |
| Total Finished Area | 1850 Sqft |
| Type | House |
Parking
| Detached Garage | |
| Garage |
Land
| Acreage | No |
| Fence Type | Fence |
| Landscape Features | Landscaped |
| Size Irregular | 67.26x145 Ft Approx |
| Size Total Text | 67.26x145 Ft Approx |
| Zoning Description | Res |
Rooms
| Level | Type | Length | Width | Dimensions |
|---|---|---|---|---|
| Basement | 3pc Bathroom | Measurements not available | ||
| Basement | Other | Measurements not available | ||
| Basement | Laundry Room | Measurements not available | ||
| Basement | Eating Area | Measurements not available | ||
| Basement | Kitchen | Measurements not available | ||
| Basement | Utility Room | Measurements not available | ||
| Basement | Recreation Room | Measurements not available | ||
| Main Level | 5pc Bathroom | Measurements not available | ||
| Main Level | 2pc Ensuite Bath | Measurements not available | ||
| Main Level | Primary Bedroom | Measurements not available | ||
| Main Level | Bedroom | Measurements not available | ||
| Main Level | Bedroom | Measurements not available | ||
| Main Level | Dining Room | Measurements not available | ||
| Main Level | Kitchen | Measurements not available | ||
| Main Level | Family Room | Measurements not available | ||
| Main Level | Foyer | Measurements not available |
https://www.realtor.ca/real-estate/28201517/1830-algonquin-windsor
Contact Us
Contact us for more information
Mark A. Eugeni
Sales Person
(519) 966-0536
www.markeugeni.com/
3276 Walker Rd
Windsor, Ontario N8W 3R8
(519) 250-8800
(519) 966-0536
www.manorrealty.ca/
Tina Pickle
Sales Person
(519) 966-0536
www.tinapickle.com/
3276 Walker Rd
Windsor, Ontario N8W 3R8
(519) 250-8800
(519) 966-0536
www.manorrealty.ca/





























































