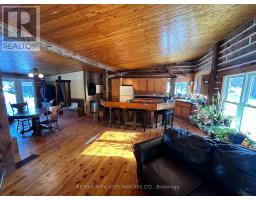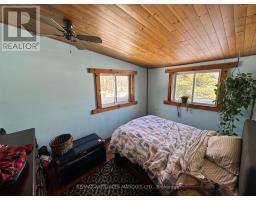18319 Street Road South Glengarry, Ontario K6K 0A7
$509,900
Nestled in a tranquil country setting, mere minutes from Cornwall and the 401 highway, this extraordinary property presents a rare opportunity. Comprising two homes, outbuildings, a barn, and 14+ acres of private land, this estate is ideally situated near reputable school boards. The property's rear boundary is beautifully defined by the South Raisin River. The front one-bedroom residence is offering a comfortable living space, full bathroom, den, heat pump, and propane fireplace. In contrast, the larger three-bedroom home boasts impressive 6-inch wood beams, a spacious open-concept kitchen with a large island, built-in stove, and separate oven. A large woodstove warms the dining and living areas, while the primary bedroom features patio doors with stunning views. Notable features include a propane furnace, central air, two separate electric meters, two septic systems, and a well serving both homes. The functional barn has electricity and water available. Recent upgrades include a 10-year-old hot water tank, metal roof, and new windows installed in 2019. Arrange a private viewing today. (id:50886)
Property Details
| MLS® Number | X11978183 |
| Property Type | Single Family |
| Community Name | 723 - South Glengarry (Charlottenburgh) Twp |
| Parking Space Total | 25 |
Building
| Bathroom Total | 2 |
| Bedrooms Above Ground | 3 |
| Bedrooms Total | 3 |
| Appliances | Oven, Range, Refrigerator |
| Basement Type | Crawl Space |
| Construction Style Attachment | Detached |
| Cooling Type | Central Air Conditioning |
| Exterior Finish | Wood |
| Fireplace Present | Yes |
| Foundation Type | Unknown |
| Heating Fuel | Propane |
| Heating Type | Forced Air |
| Size Interior | 1,500 - 2,000 Ft2 |
| Type | House |
Parking
| No Garage |
Land
| Acreage | No |
| Sewer | Septic System |
| Size Irregular | 451.9 X 1748 Acre |
| Size Total Text | 451.9 X 1748 Acre |
Rooms
| Level | Type | Length | Width | Dimensions |
|---|---|---|---|---|
| Main Level | Bedroom | 3.97 m | 3.97 m | 3.97 m x 3.97 m |
| Main Level | Bedroom 2 | 2.75 m | 3.87 m | 2.75 m x 3.87 m |
| Main Level | Bedroom 3 | 4.27 m | 3.35 m | 4.27 m x 3.35 m |
| Main Level | Bathroom | 2.75 m | 1.53 m | 2.75 m x 1.53 m |
| Main Level | Bathroom | 2.59 m | 1.67 m | 2.59 m x 1.67 m |
| Main Level | Kitchen | 8.83 m | 5.49 m | 8.83 m x 5.49 m |
| Main Level | Living Room | 7.93 m | 4.57 m | 7.93 m x 4.57 m |
Contact Us
Contact us for more information
Joel Duval
Broker
649 Second St E
Cornwall, Ontario K6H 1Z7
(613) 938-8100
(613) 938-3295
Kimberly Ropchan
Salesperson
649 Second St E
Cornwall, Ontario K6H 1Z7
(613) 938-8100
(613) 938-3295

























































