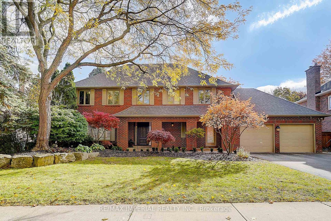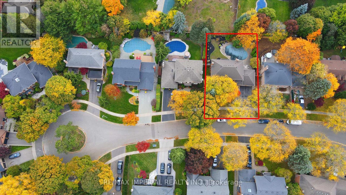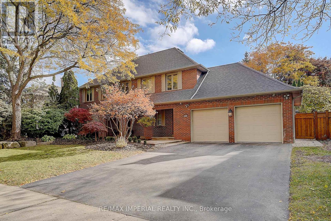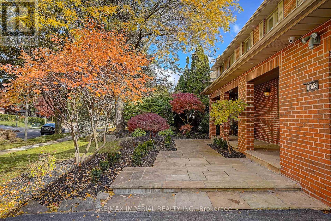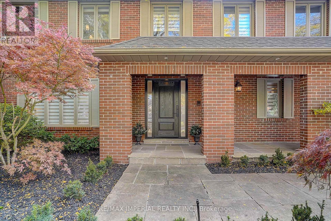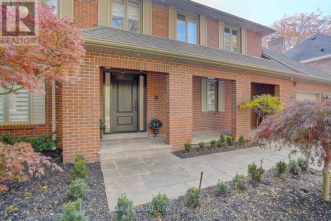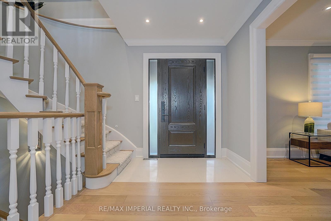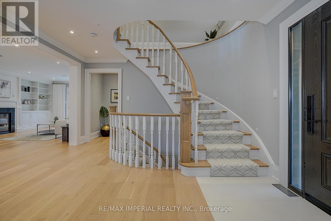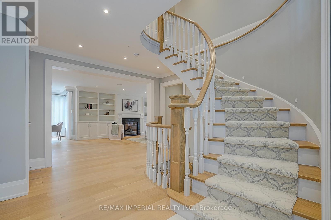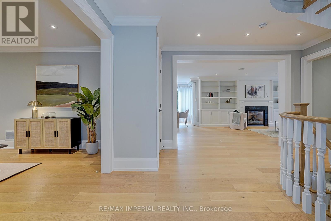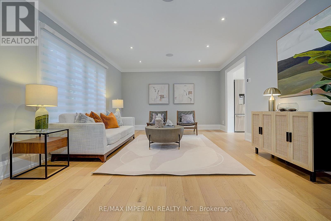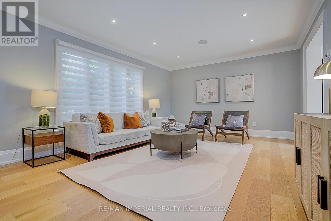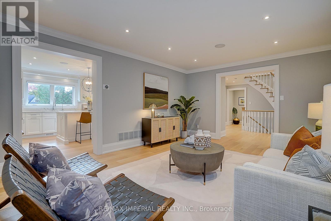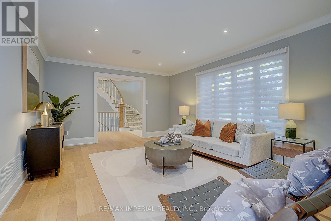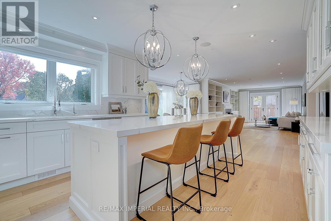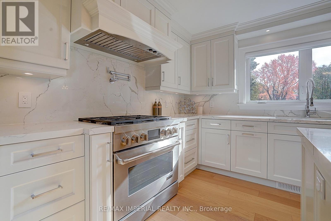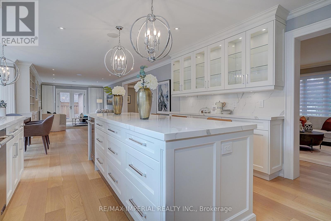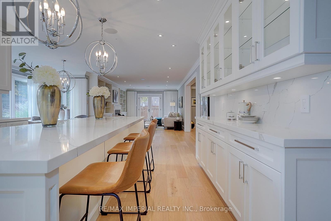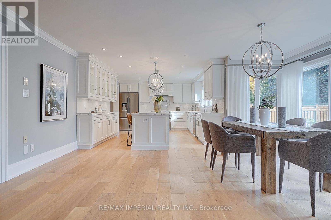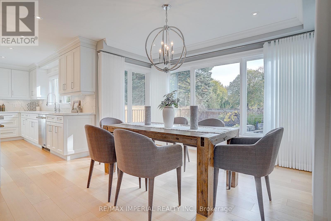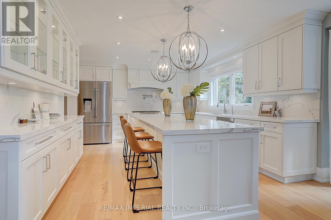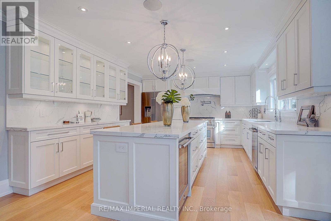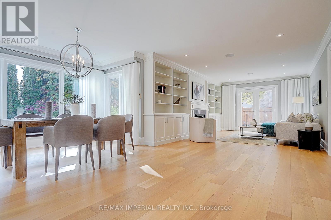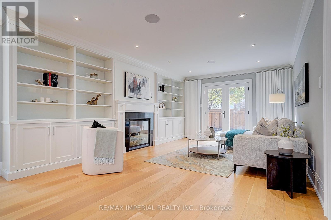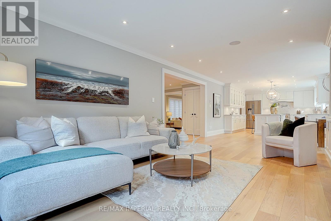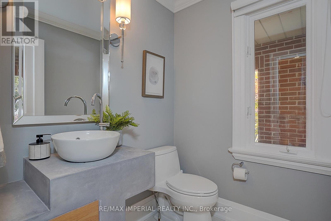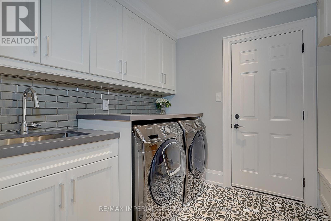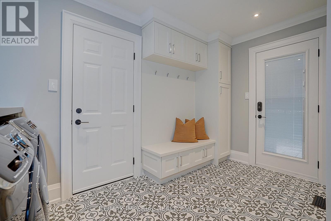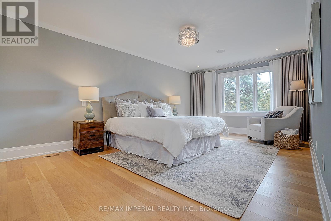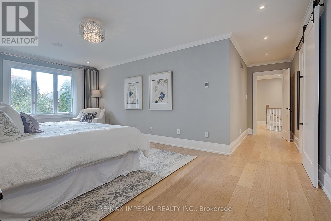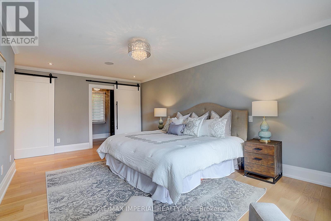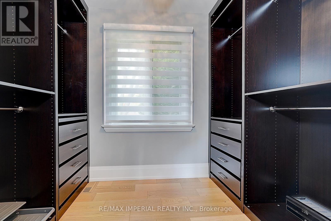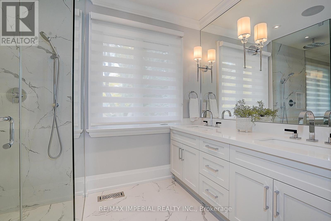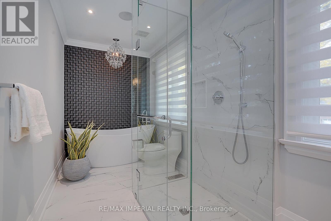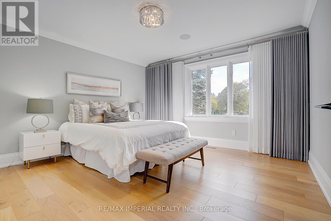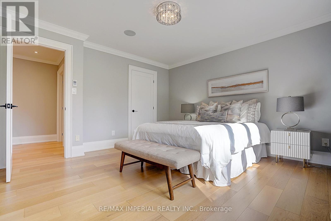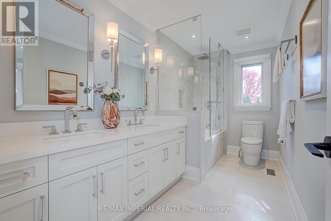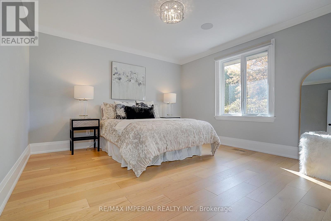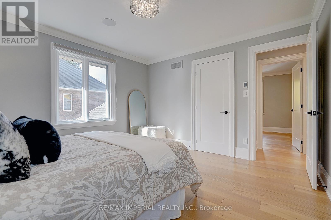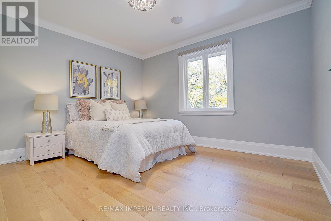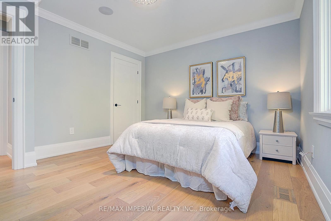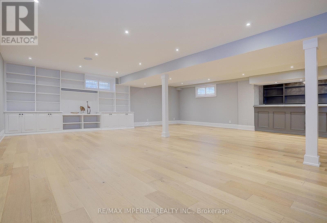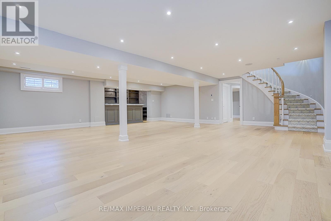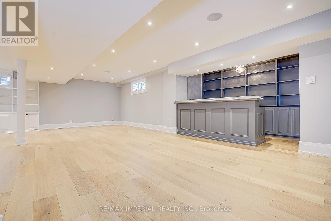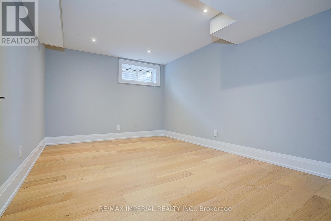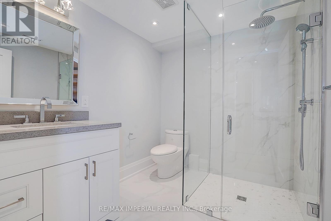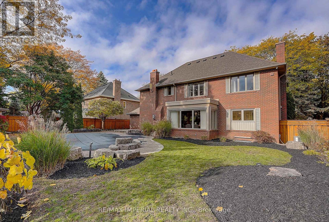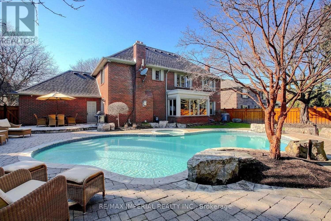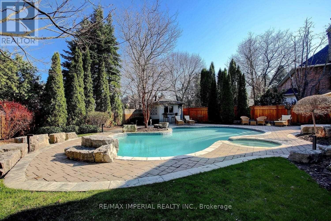1832 Pine Siskin Court Mississauga, Ontario L5L 2Y3
$2,588,000
Elegant Arthur Blakely Home Situated On A Quiet Court In Prestigious Enclave Of Homes Off Of Mississauga Rd.Luxurious Family Home W Exquisite Detail:Smart Home Technology, B/I Speakers,Engineered Hrdwd Flrs,Unique Vanities,Custom Tile Work, Matte Black Door Hardware,Heated Flrs In Washrms, Barn Doors, Accent Walls.Open Concept Layout. Sun-Filled Kitchen W Quartz Counters, Breakfast Bar, Pot Filler Faucet, Jenn Air Appliances.Master Retreat W Spa-Like Ensuite. (id:50886)
Open House
This property has open houses!
2:00 pm
Ends at:4:00 pm
Property Details
| MLS® Number | W12490358 |
| Property Type | Single Family |
| Community Name | Erin Mills |
| Amenities Near By | Golf Nearby, Park, Schools |
| Community Features | Community Centre |
| Equipment Type | Water Heater |
| Features | Cul-de-sac |
| Parking Space Total | 6 |
| Pool Type | Inground Pool |
| Rental Equipment Type | Water Heater |
| Structure | Shed |
Building
| Bathroom Total | 4 |
| Bedrooms Above Ground | 4 |
| Bedrooms Below Ground | 1 |
| Bedrooms Total | 5 |
| Appliances | Garage Door Opener Remote(s), Oven - Built-in, Water Heater - Tankless, Range, Alarm System, Water Heater, Window Coverings, Wine Fridge, Refrigerator |
| Basement Development | Finished |
| Basement Type | N/a (finished) |
| Construction Style Attachment | Detached |
| Cooling Type | Central Air Conditioning |
| Exterior Finish | Brick |
| Fireplace Present | Yes |
| Flooring Type | Hardwood |
| Foundation Type | Concrete |
| Half Bath Total | 1 |
| Heating Fuel | Natural Gas |
| Heating Type | Forced Air |
| Stories Total | 2 |
| Size Interior | 2,500 - 3,000 Ft2 |
| Type | House |
| Utility Water | Municipal Water |
Parking
| Attached Garage | |
| Garage |
Land
| Acreage | No |
| Fence Type | Fully Fenced |
| Land Amenities | Golf Nearby, Park, Schools |
| Sewer | Sanitary Sewer |
| Size Depth | 114 Ft |
| Size Frontage | 80 Ft ,2 In |
| Size Irregular | 80.2 X 114 Ft |
| Size Total Text | 80.2 X 114 Ft |
| Surface Water | River/stream |
Rooms
| Level | Type | Length | Width | Dimensions |
|---|---|---|---|---|
| Second Level | Primary Bedroom | 6.12 m | 3.68 m | 6.12 m x 3.68 m |
| Second Level | Bedroom | 4.04 m | 3.96 m | 4.04 m x 3.96 m |
| Second Level | Bedroom | 3.78 m | 3.73 m | 3.78 m x 3.73 m |
| Second Level | Bedroom | 3.71 m | 3.48 m | 3.71 m x 3.48 m |
| Lower Level | Bedroom | 4.27 m | 3.05 m | 4.27 m x 3.05 m |
| Lower Level | Recreational, Games Room | 8.41 m | 7.9 m | 8.41 m x 7.9 m |
| Main Level | Living Room | 5.51 m | 3.94 m | 5.51 m x 3.94 m |
| Main Level | Family Room | 5.61 m | 3.94 m | 5.61 m x 3.94 m |
| Main Level | Kitchen | 4.19 m | 3.91 m | 4.19 m x 3.91 m |
| Main Level | Eating Area | 5.69 m | 3.73 m | 5.69 m x 3.73 m |
https://www.realtor.ca/real-estate/29047825/1832-pine-siskin-court-mississauga-erin-mills-erin-mills
Contact Us
Contact us for more information
Susan Xie
Broker
2390 Bristol Circle #4
Oakville, Ontario L6H 6M5
(416) 495-0808
(416) 491-0909
Jacky Yang
Salesperson
2390 Bristol Circle #4
Oakville, Ontario L6H 6M5
(416) 495-0808
(416) 491-0909

