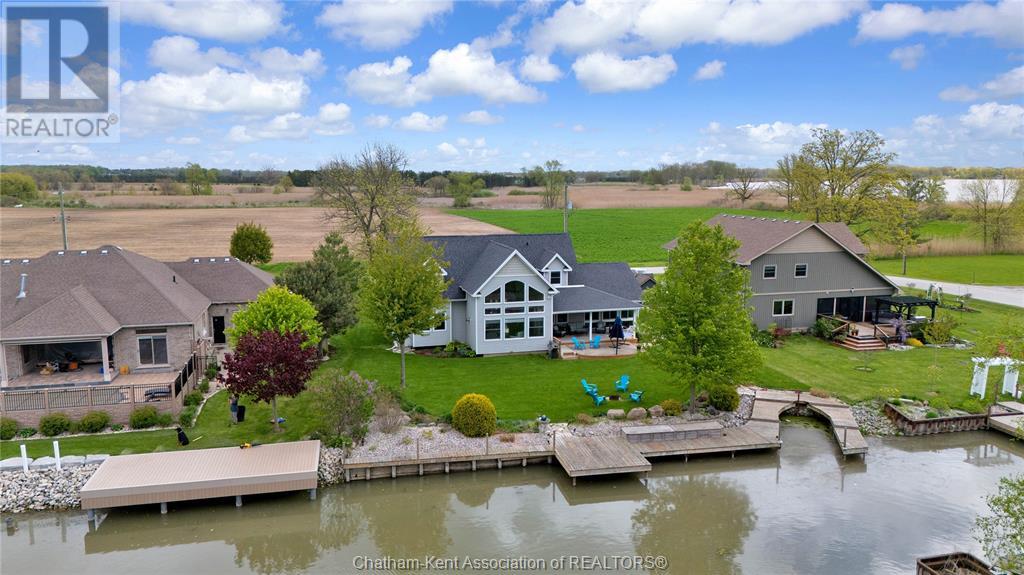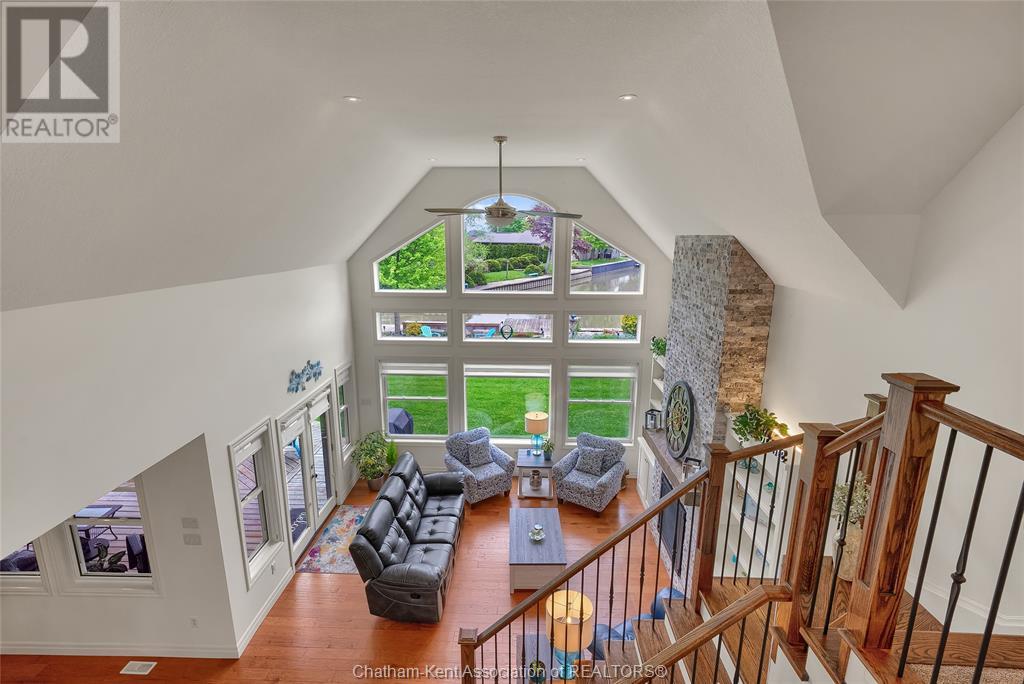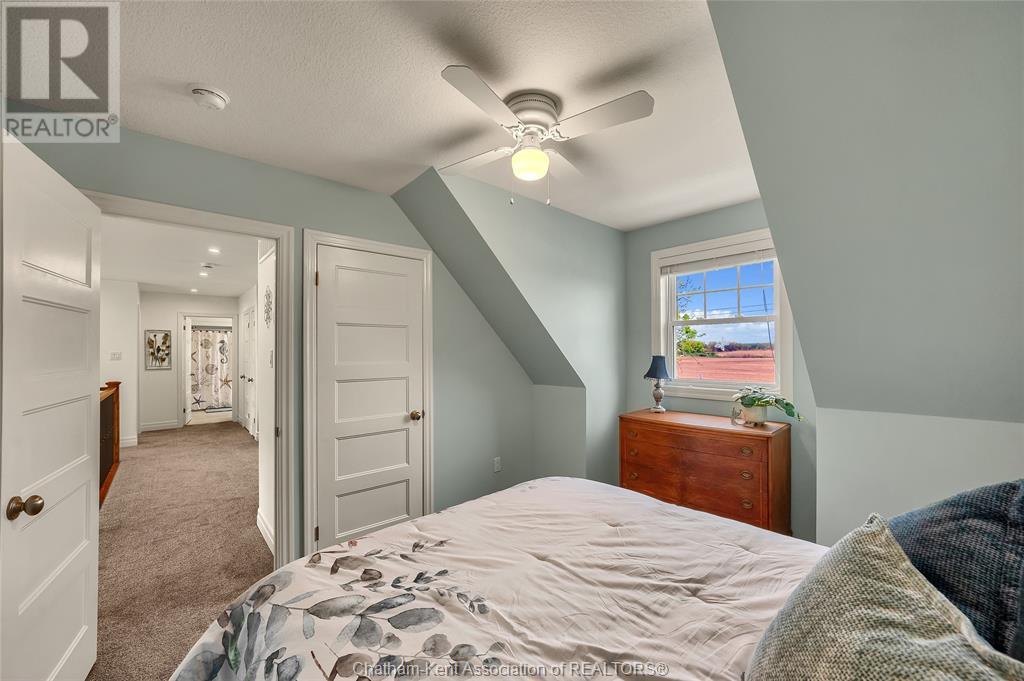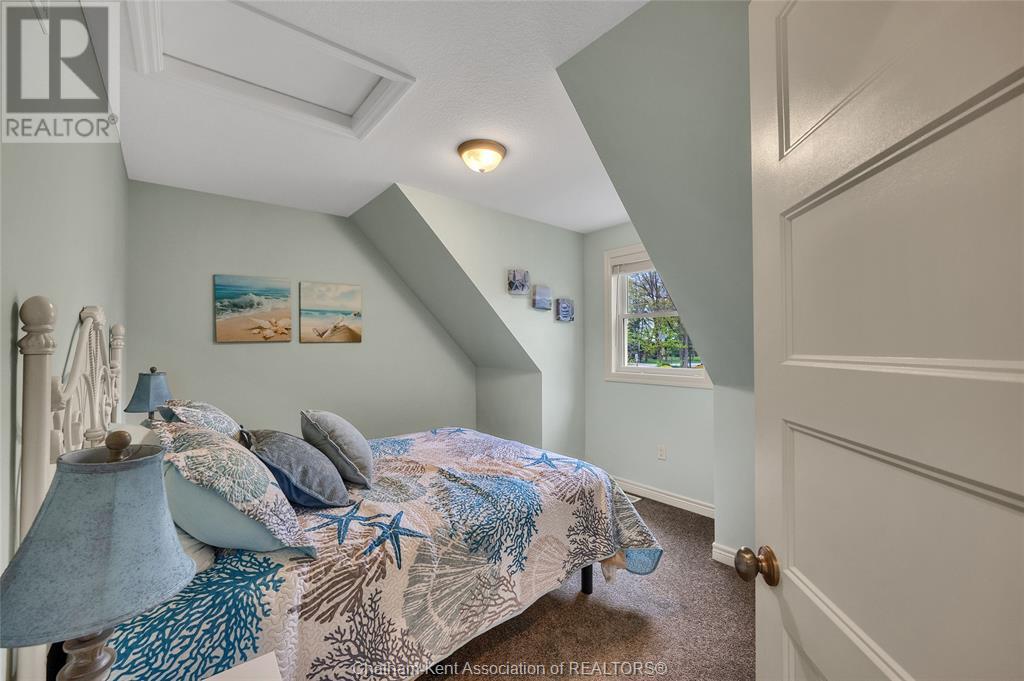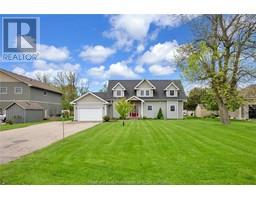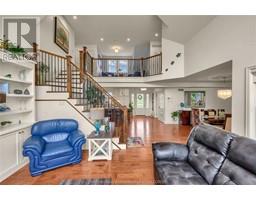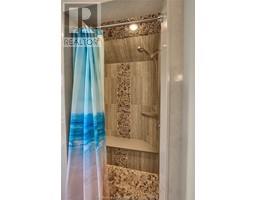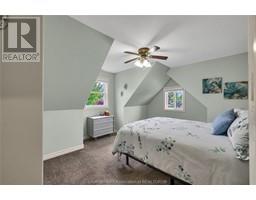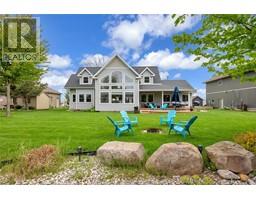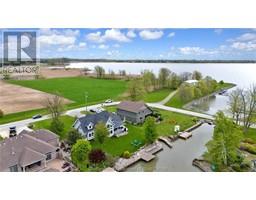18334 Marine Park Drive Morpeth, Ontario N0P 1X0
$999,000
Indulge in the captivating views of Rondeau Bay or the convenience of having your own private dock to park your boat at this remarkable waterfront property. This move-in ready gem boasts 4 bedrooms and 2.5 bathrooms with the main floor primary offering a walk in closet and ensuite with double vanity and tiled shower! This home boasts modern finishes throughout and an expansive open-concept design. The kitchen with pantry and island join the living room that is perfect for entertaining family and friends. Sit around the beautiful fireplace and 16 foot ceiling with large windows and enjoy the beautiful views of the waterfront. The views continue into the joining sitting room with an abundance of windows giving you a serene place to relax and unwind. Upstairs, you'll discover 3 additional bedrooms, a 4pc bath plus an impressive sitting area that overlooks the living room. Completed in 2017, this home emanates a pristine condition that feels brand new. Enjoy Fishing, boating and swimming on the bay or Lake Erie! Don’t delay and call today! (id:50886)
Property Details
| MLS® Number | 25012282 |
| Property Type | Single Family |
| Features | Double Width Or More Driveway, Paved Driveway |
| Water Front Type | Waterfront On Canal |
Building
| Bathroom Total | 3 |
| Bedrooms Above Ground | 4 |
| Bedrooms Total | 4 |
| Constructed Date | 2017 |
| Construction Style Attachment | Detached |
| Cooling Type | Central Air Conditioning |
| Exterior Finish | Aluminum/vinyl |
| Fireplace Fuel | Gas |
| Fireplace Present | Yes |
| Fireplace Type | Direct Vent |
| Flooring Type | Carpeted, Ceramic/porcelain, Hardwood |
| Foundation Type | Block, Concrete |
| Half Bath Total | 1 |
| Heating Fuel | Natural Gas |
| Heating Type | Floor Heat, Forced Air, Heat Recovery Ventilation (hrv) |
| Stories Total | 2 |
| Type | House |
Parking
| Attached Garage | |
| Garage | |
| Inside Entry |
Land
| Acreage | No |
| Landscape Features | Landscaped |
| Sewer | Septic System |
| Size Irregular | 92.93x186 |
| Size Total Text | 92.93x186|under 1/2 Acre |
| Zoning Description | Rlr |
Rooms
| Level | Type | Length | Width | Dimensions |
|---|---|---|---|---|
| Second Level | Storage | 6 ft ,10 in | 6 ft ,4 in | 6 ft ,10 in x 6 ft ,4 in |
| Second Level | 4pc Bathroom | 10 ft ,3 in | 9 ft ,5 in | 10 ft ,3 in x 9 ft ,5 in |
| Second Level | Bedroom | 16 ft ,8 in | 13 ft ,3 in | 16 ft ,8 in x 13 ft ,3 in |
| Second Level | Bedroom | 12 ft | 10 ft ,4 in | 12 ft x 10 ft ,4 in |
| Second Level | Bedroom | 13 ft ,2 in | 11 ft ,3 in | 13 ft ,2 in x 11 ft ,3 in |
| Main Level | Utility Room | 7 ft ,10 in | 4 ft | 7 ft ,10 in x 4 ft |
| Main Level | Laundry Room | 11 ft ,5 in | 6 ft ,10 in | 11 ft ,5 in x 6 ft ,10 in |
| Main Level | 4pc Ensuite Bath | 12 ft ,1 in | 10 ft ,10 in | 12 ft ,1 in x 10 ft ,10 in |
| Main Level | Primary Bedroom | 16 ft ,6 in | 15 ft | 16 ft ,6 in x 15 ft |
| Main Level | 2pc Bathroom | 7 ft ,9 in | 3 ft ,10 in | 7 ft ,9 in x 3 ft ,10 in |
| Main Level | Family Room/fireplace | 15 ft ,2 in | 16 ft ,11 in | 15 ft ,2 in x 16 ft ,11 in |
| Main Level | Dining Room | 13 ft ,5 in | 11 ft ,9 in | 13 ft ,5 in x 11 ft ,9 in |
| Main Level | Living Room | 15 ft ,5 in | 11 ft ,6 in | 15 ft ,5 in x 11 ft ,6 in |
| Main Level | Kitchen | 12 ft ,7 in | 11 ft ,4 in | 12 ft ,7 in x 11 ft ,4 in |
| Main Level | Foyer | 11 ft ,4 in | 6 ft ,9 in | 11 ft ,4 in x 6 ft ,9 in |
https://www.realtor.ca/real-estate/28334202/18334-marine-park-drive-morpeth
Contact Us
Contact us for more information
Jeff Godreau
Sales Person
425 Mcnaughton Ave W.
Chatham, Ontario N7L 4K4
(519) 354-5470
www.royallepagechathamkent.com/
Kristel Brink
Sales Person
425 Mcnaughton Ave W.
Chatham, Ontario N7L 4K4
(519) 354-5470
www.royallepagechathamkent.com/
Scott Poulin
Sales Person
425 Mcnaughton Ave W.
Chatham, Ontario N7L 4K4
(519) 354-5470
www.royallepagechathamkent.com/

