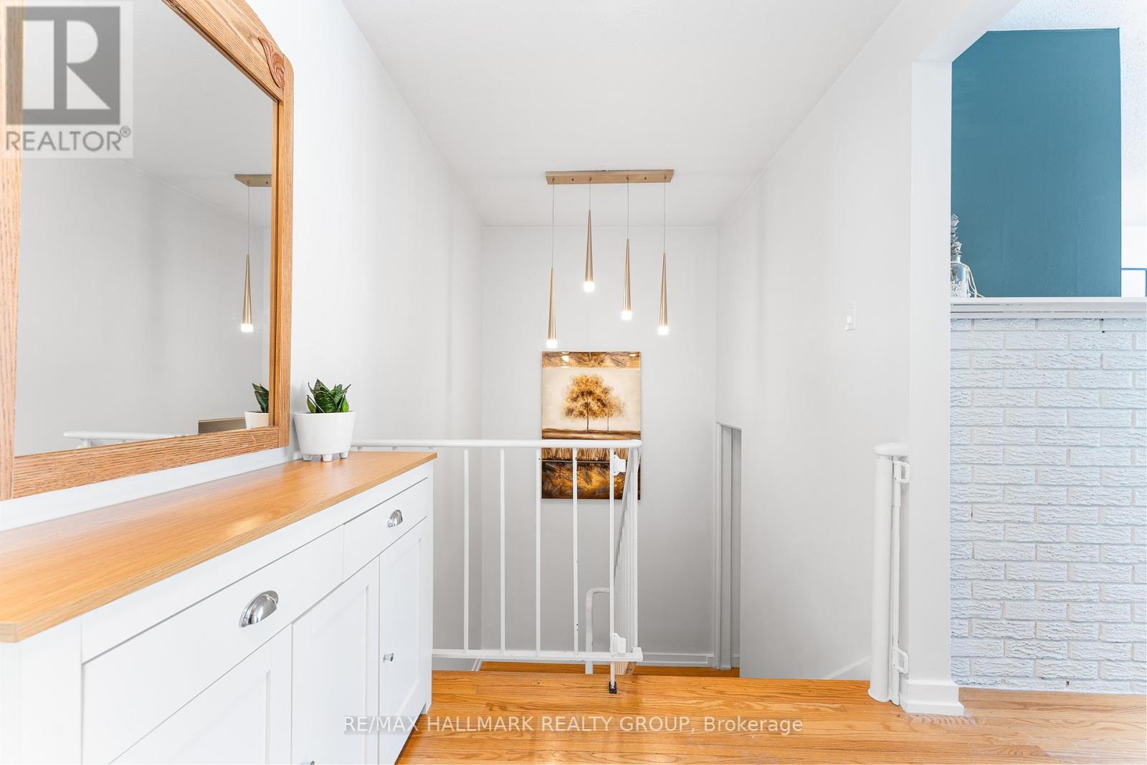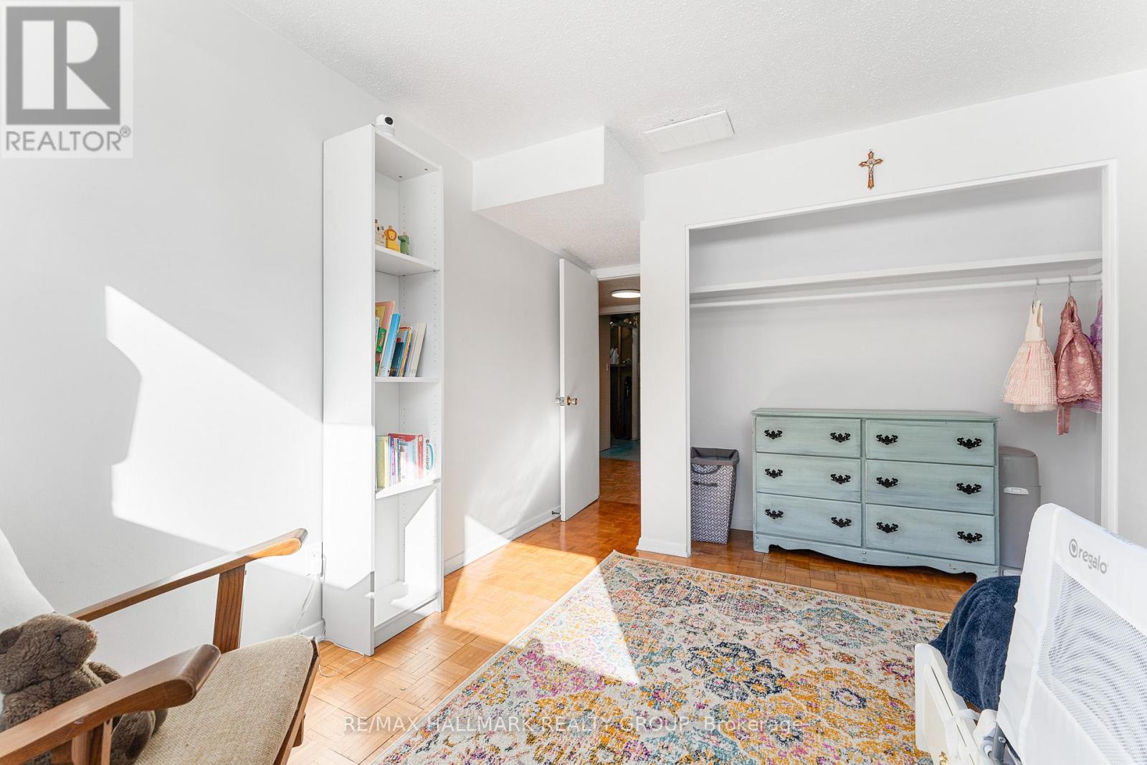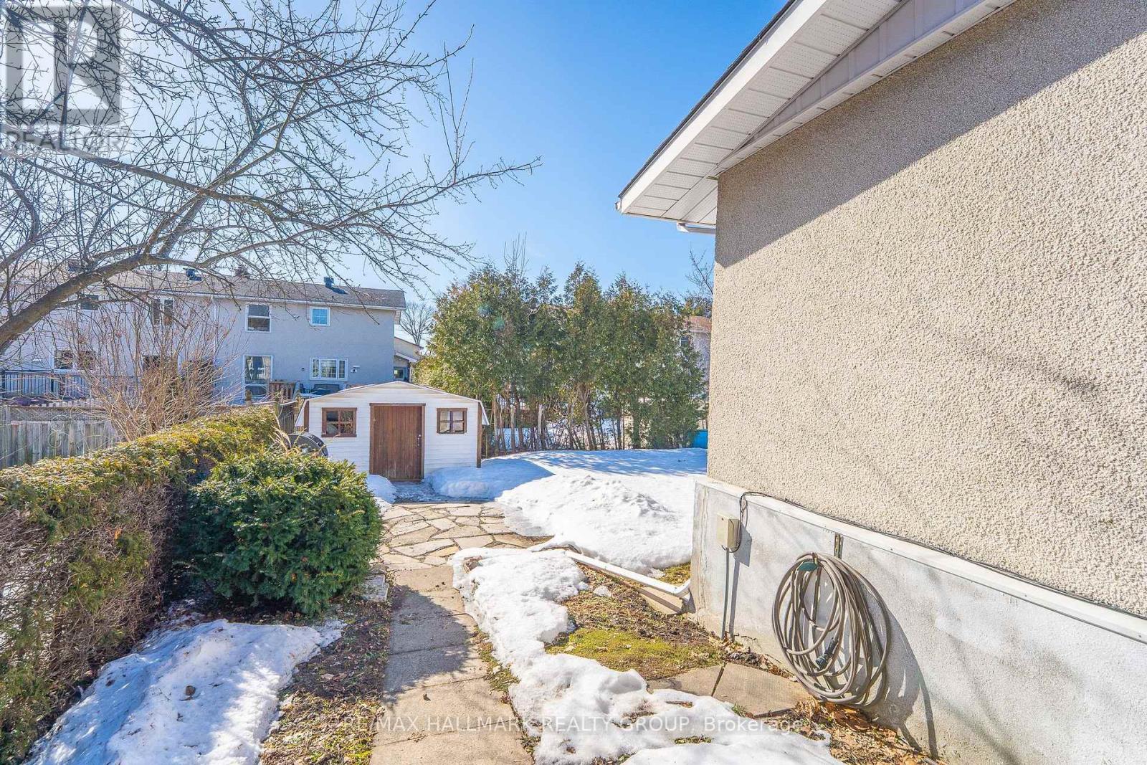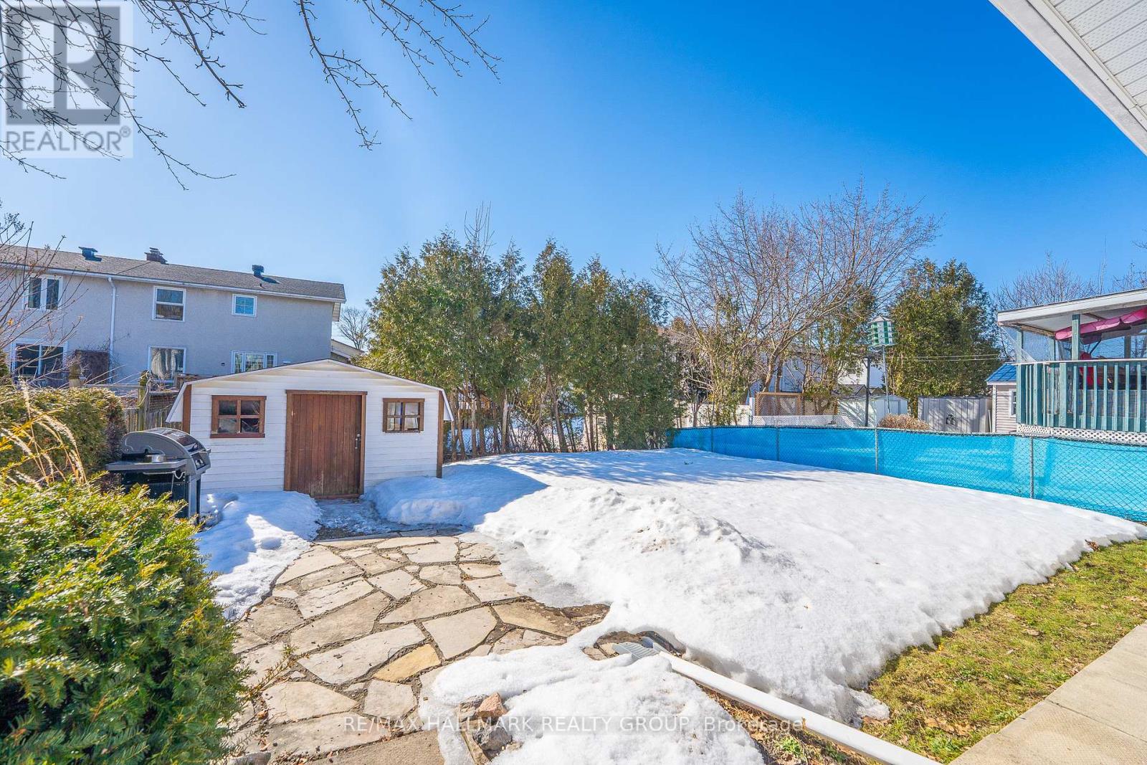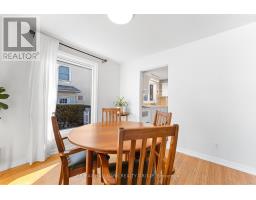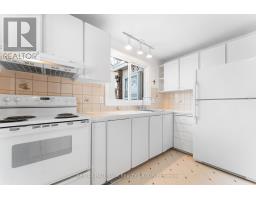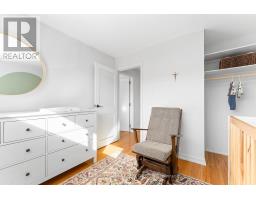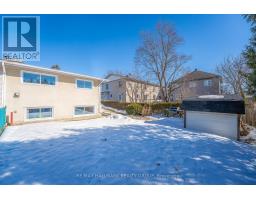1834 Cloverlawn Crescent Ottawa, Ontario K1J 6V2
$599,900
*** OPEN HOUSE SUNDAY MARCH 30TH 11:00AM - 1:00PM *** Charming semi-detached bungalow nestled on a peaceful crescent in a sought-after neighborhood, just minutes from shopping, dining, schools, parks, and everyday conveniences. This bright and inviting 2+2 bedroom, 2-bathroom home boasts a well-designed layout, perfect for adding your personal touch. The main level features hardwood floors, a cozy living room with a gas fireplace and bay window, and an open-concept dining area flooded with natural light. Two well-sized bedrooms and a full bathroom complete this level. Downstairs, the finished basement extends the living space with two additional bedrooms, a second full bathroom, and a spacious area with potential to finish for a family room, hobby space, or home office. Outside, the backyard offers a serene retreat with a charming seating area, perennial gardens, and a garden shed. A fantastic opportunity to add your personal touches in an established community, don't miss your chance to make this home your own! AC (2023), Windows (2018), gas fireplace (2017), furnace (2016) and roof shingles (2015). See it today! (id:50886)
Open House
This property has open houses!
11:00 am
Ends at:1:00 pm
Property Details
| MLS® Number | X12031491 |
| Property Type | Single Family |
| Community Name | 2107 - Beacon Hill South |
| Parking Space Total | 3 |
Building
| Bathroom Total | 2 |
| Bedrooms Above Ground | 2 |
| Bedrooms Below Ground | 2 |
| Bedrooms Total | 4 |
| Amenities | Fireplace(s) |
| Appliances | Dryer, Stove, Washer, Refrigerator |
| Architectural Style | Bungalow |
| Basement Development | Finished |
| Basement Type | Full (finished) |
| Construction Style Attachment | Semi-detached |
| Cooling Type | Central Air Conditioning |
| Exterior Finish | Brick |
| Fireplace Present | Yes |
| Fireplace Total | 1 |
| Foundation Type | Concrete |
| Heating Fuel | Natural Gas |
| Heating Type | Forced Air |
| Stories Total | 1 |
| Type | House |
| Utility Water | Municipal Water |
Parking
| No Garage |
Land
| Acreage | No |
| Sewer | Sanitary Sewer |
| Size Depth | 100 Ft |
| Size Frontage | 37 Ft |
| Size Irregular | 37 X 100 Ft |
| Size Total Text | 37 X 100 Ft |
Rooms
| Level | Type | Length | Width | Dimensions |
|---|---|---|---|---|
| Lower Level | Cold Room | 2.24 m | 1.32 m | 2.24 m x 1.32 m |
| Lower Level | Laundry Room | 3.33 m | 2.51 m | 3.33 m x 2.51 m |
| Lower Level | Bedroom 3 | 3.62 m | 3.15 m | 3.62 m x 3.15 m |
| Lower Level | Bedroom 4 | 3.27 m | 3.15 m | 3.27 m x 3.15 m |
| Lower Level | Bathroom | 2.21 m | 2.2 m | 2.21 m x 2.2 m |
| Main Level | Kitchen | 3.33 m | 2.85 m | 3.33 m x 2.85 m |
| Main Level | Living Room | 5.66 m | 3.48 m | 5.66 m x 3.48 m |
| Main Level | Dining Room | 2.98 m | 2.93 m | 2.98 m x 2.93 m |
| Main Level | Primary Bedroom | 3.72 m | 3.29 m | 3.72 m x 3.29 m |
| Main Level | Bathroom | 2.38 m | 1.74 m | 2.38 m x 1.74 m |
| Main Level | Bedroom 2 | 3.05 m | 2.63 m | 3.05 m x 2.63 m |
| Main Level | Foyer | 2.21 m | 1.27 m | 2.21 m x 1.27 m |
https://www.realtor.ca/real-estate/28051236/1834-cloverlawn-crescent-ottawa-2107-beacon-hill-south
Contact Us
Contact us for more information
Marcus Noel
Salesperson
610 Bronson Avenue
Ottawa, Ontario K1S 4E6
(613) 236-5959
(613) 236-1515
www.hallmarkottawa.com/


























