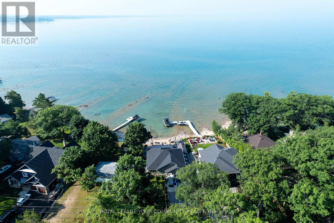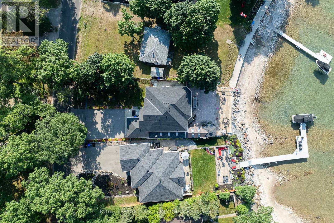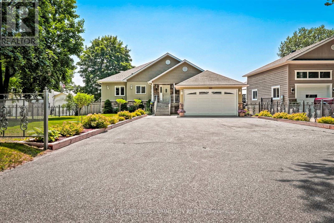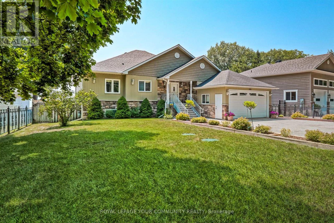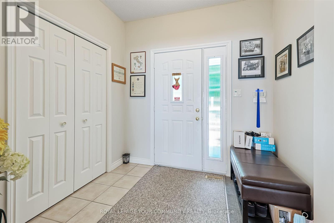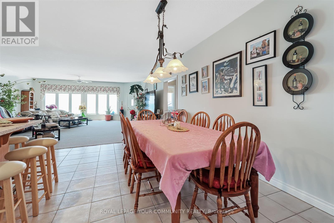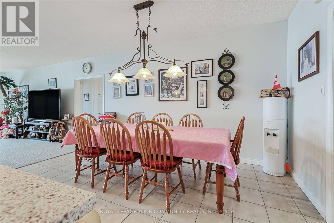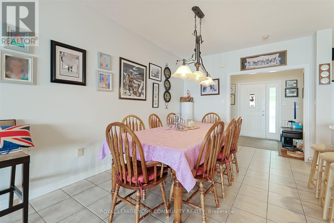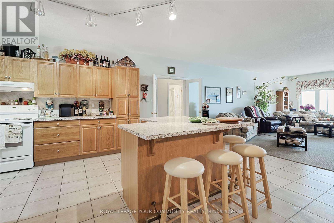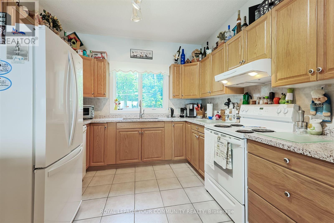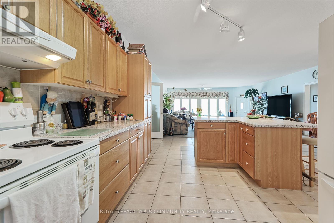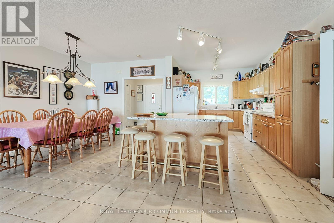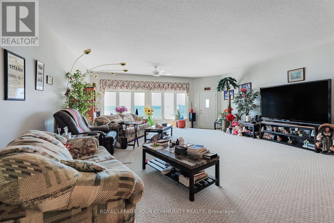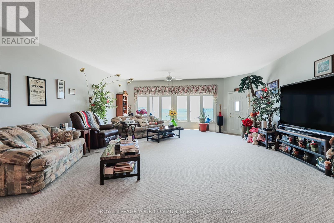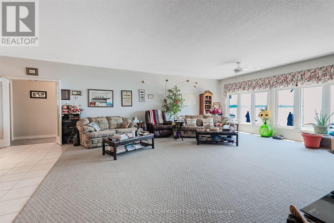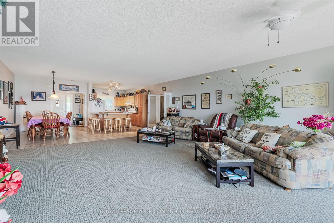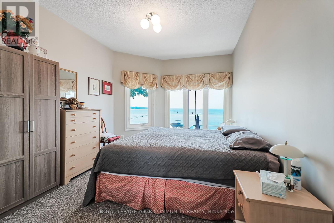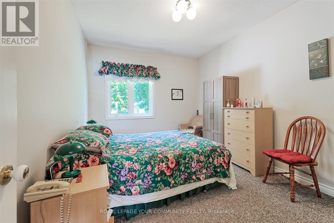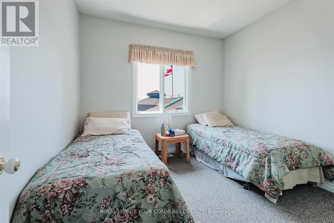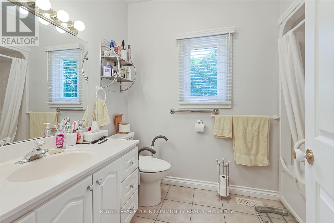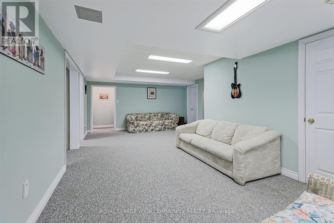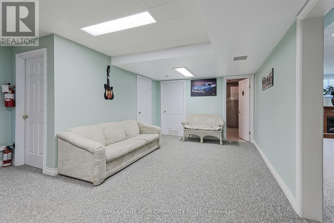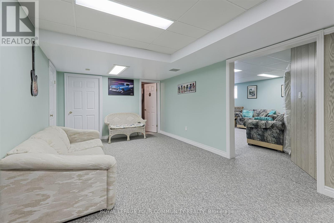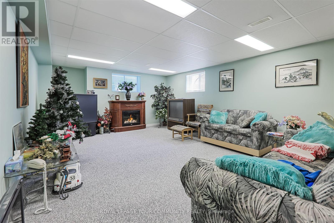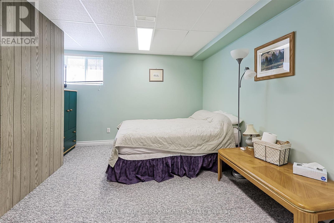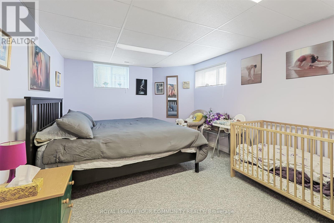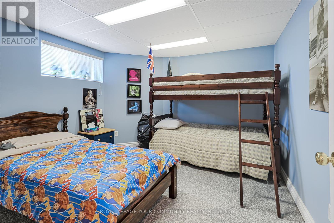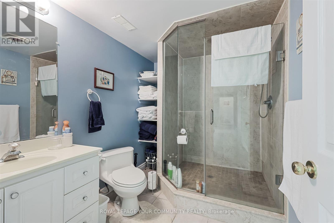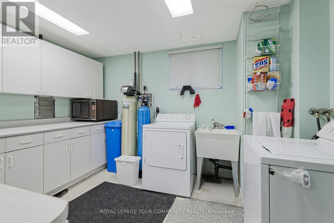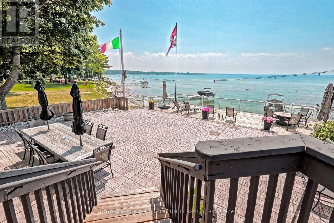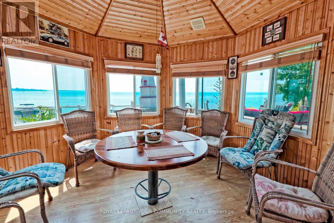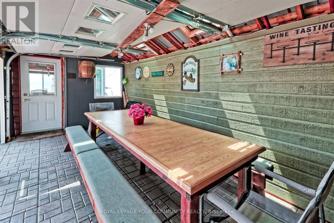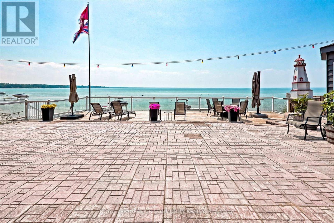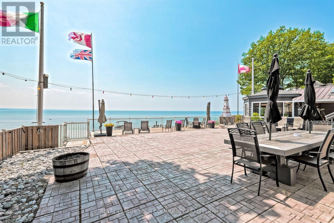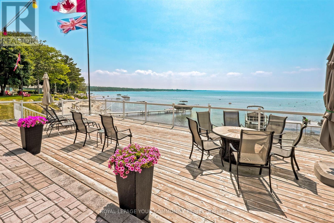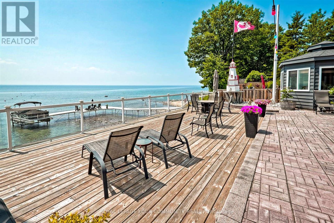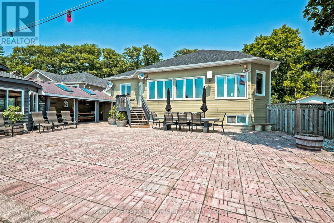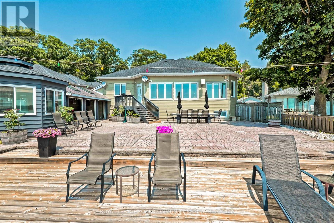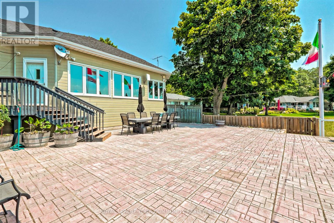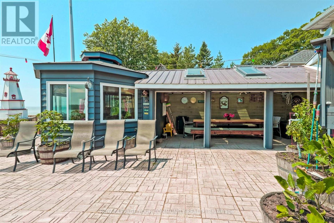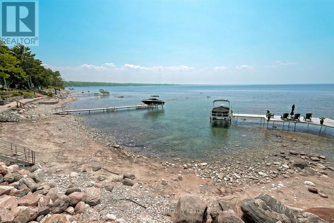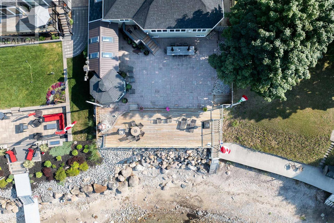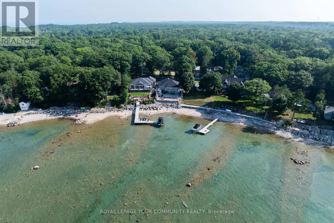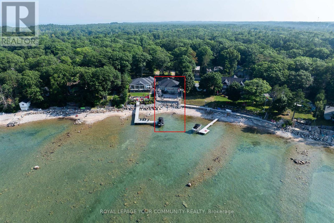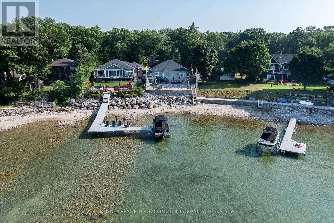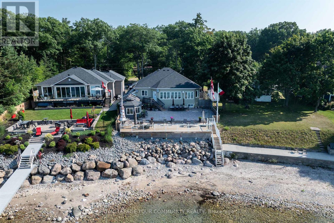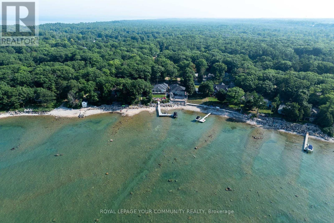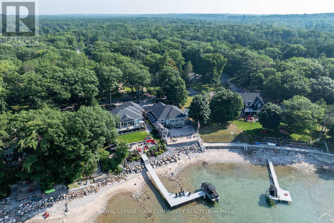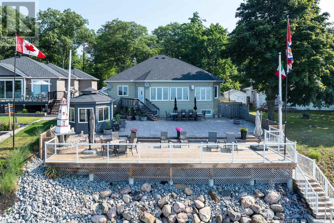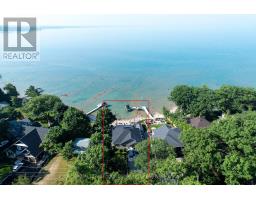1834 Tiny Beaches Road S Tiny, Ontario L0L 1P1
$1,798,000
Lakefront Custom Bungalow Welcome to your dream waterfront retreat! This original-owner, custom-built lakefront bungalow offers a rare opportunity to own a premium slice of paradise on the shores of Georgian Bay. Located in the highly sought-after community of Tiny Township, this beautifully maintained home sits on a premium waterfront lot with direct lake access and a private boat launch perfect for boating, swimming, or simply enjoying stunning sunsets from your backyard. Boasting a spacious and functional layout, this home features 6 bedrooms (3+3), ideal for extended family or hosting guests. The oversized living room offers panoramic lake views through large windows, filling the space with natural light. Step outside to a massive deck designed for entertaining, with multiple areas including a covered gazebo, covered outdoor dining area, and a unique indoor BBQ space for year-round grilling. Enjoy the convenience of an oversized garage, perfect for storing water toys, tools, and vehicles. Whether you're looking for a year-round residence or a luxurious seasonal getaway, this home offers four-season living with all the modern comforts and amenities close by. Minutes to shopping, dining, trails & more Don't miss your chance to own this one-of-a-kind lakeside escape. Schedule your private tour today and start living the waterfront lifestyle you've always dreamed of! (id:50886)
Property Details
| MLS® Number | S12368731 |
| Property Type | Single Family |
| Community Name | Rural Tiny |
| Amenities Near By | Beach, Marina |
| Easement | Unknown |
| Features | Conservation/green Belt, Gazebo |
| Parking Space Total | 6 |
| Structure | Deck, Patio(s), Porch |
| View Type | View Of Water, Direct Water View |
| Water Front Type | Waterfront |
Building
| Bathroom Total | 2 |
| Bedrooms Above Ground | 3 |
| Bedrooms Below Ground | 3 |
| Bedrooms Total | 6 |
| Appliances | Barbeque, Alarm System, Dishwasher, Freezer, Stove, Refrigerator |
| Architectural Style | Raised Bungalow |
| Basement Development | Finished |
| Basement Type | N/a (finished) |
| Construction Style Attachment | Detached |
| Cooling Type | Central Air Conditioning |
| Exterior Finish | Wood, Stone |
| Flooring Type | Carpeted, Ceramic |
| Foundation Type | Concrete |
| Heating Fuel | Natural Gas |
| Heating Type | Forced Air |
| Stories Total | 1 |
| Size Interior | 1,500 - 2,000 Ft2 |
| Type | House |
| Utility Water | Drilled Well |
Parking
| Attached Garage | |
| Garage |
Land
| Access Type | Public Road, Year-round Access, Private Docking |
| Acreage | No |
| Land Amenities | Beach, Marina |
| Sewer | Septic System |
| Size Depth | 193 Ft |
| Size Frontage | 75 Ft |
| Size Irregular | 75 X 193 Ft |
| Size Total Text | 75 X 193 Ft |
| Surface Water | Lake/pond |
| Zoning Description | R1 |
Rooms
| Level | Type | Length | Width | Dimensions |
|---|---|---|---|---|
| Basement | Bedroom | 5.32 m | 3.35 m | 5.32 m x 3.35 m |
| Basement | Living Room | 7.83 m | 4.6 m | 7.83 m x 4.6 m |
| Basement | Recreational, Games Room | 7.15 m | 4.66 m | 7.15 m x 4.66 m |
| Basement | Bedroom | 4.59 m | 3.61 m | 4.59 m x 3.61 m |
| Basement | Bedroom | 4 m | 3.35 m | 4 m x 3.35 m |
| Main Level | Living Room | 7.09 m | 6.39 m | 7.09 m x 6.39 m |
| Main Level | Kitchen | 6.88 m | 4.62 m | 6.88 m x 4.62 m |
| Main Level | Dining Room | 6.45 m | 2.81 m | 6.45 m x 2.81 m |
| Main Level | Primary Bedroom | 5.28 m | 3.19 m | 5.28 m x 3.19 m |
| Main Level | Bedroom 2 | 3.19 m | 3.11 m | 3.19 m x 3.11 m |
| Main Level | Bedroom 3 | 4.27 m | 3.18 m | 4.27 m x 3.18 m |
| Ground Level | Sunroom | 3.51 m | 3.58 m | 3.51 m x 3.58 m |
| Ground Level | Dining Room | 6.45 m | 2.81 m | 6.45 m x 2.81 m |
| In Between | Workshop | 6.34 m | 3.2 m | 6.34 m x 3.2 m |
| In Between | Utility Room | 10.16 m | 2.53 m | 10.16 m x 2.53 m |
Utilities
| Cable | Available |
| Electricity | Installed |
https://www.realtor.ca/real-estate/28787041/1834-tiny-beaches-road-s-tiny-rural-tiny
Contact Us
Contact us for more information
Joe Rossi
Salesperson
(416) 575-2204
www.joerossi.com/
9411 Jane Street
Vaughan, Ontario L6A 4J3
(905) 832-6656
(905) 832-6918
www.yourcommunityrealty.com/


