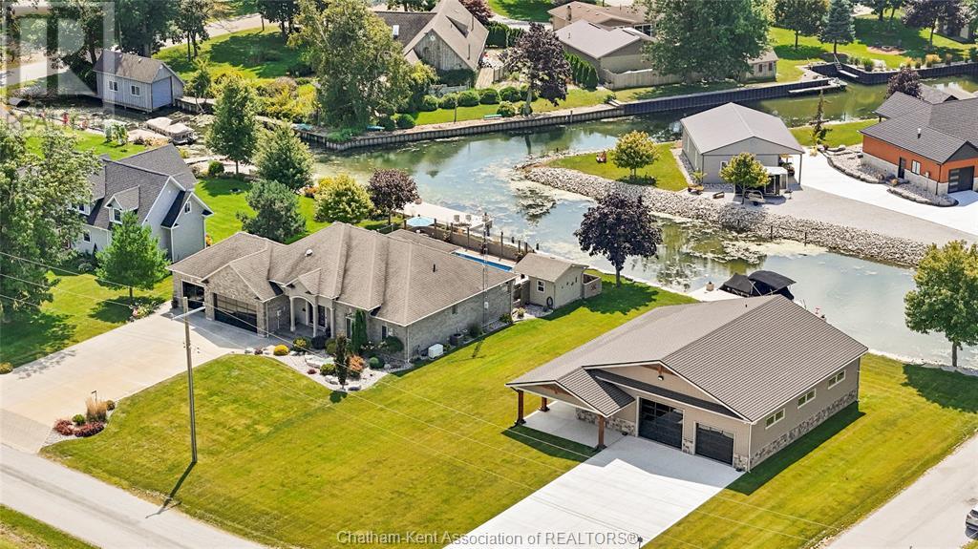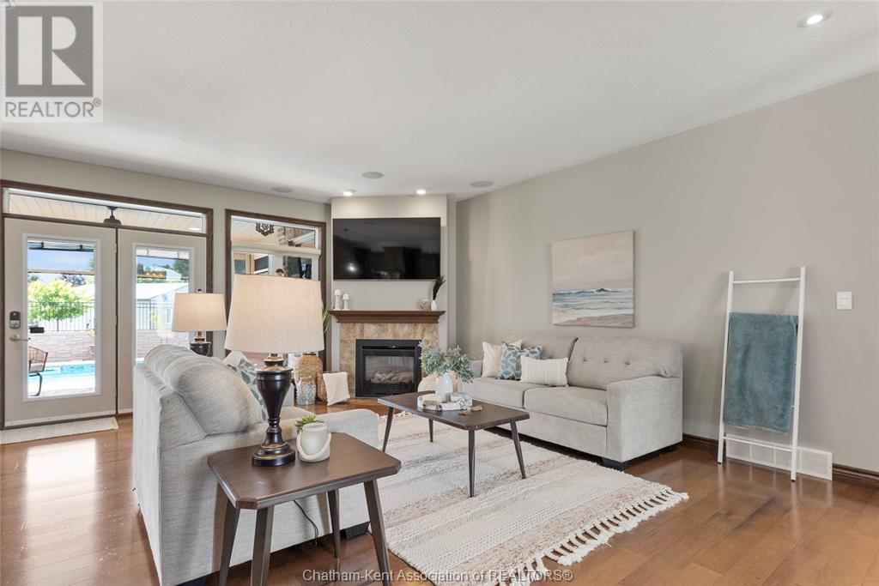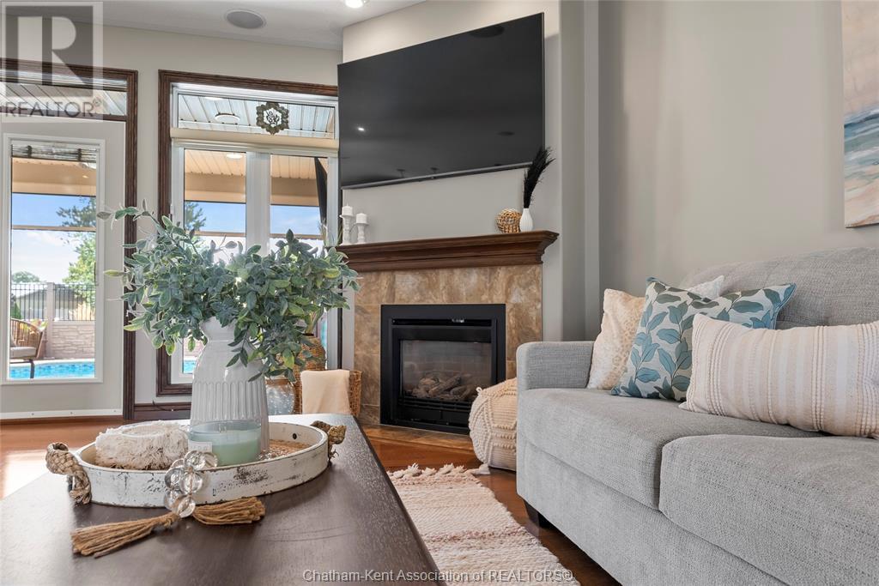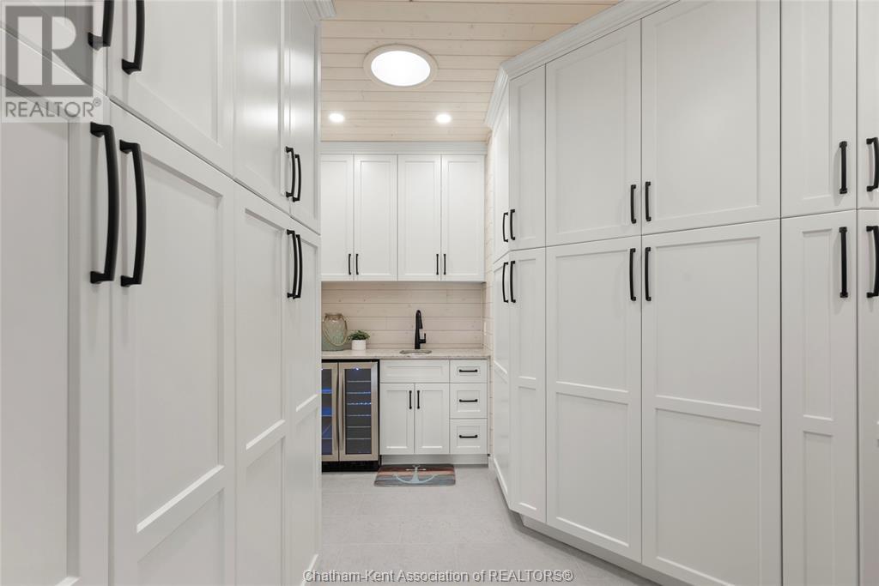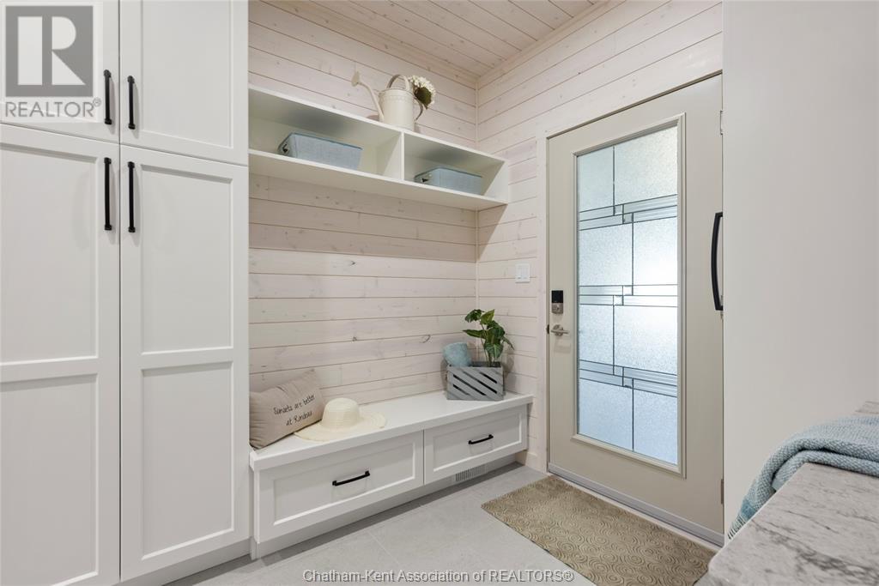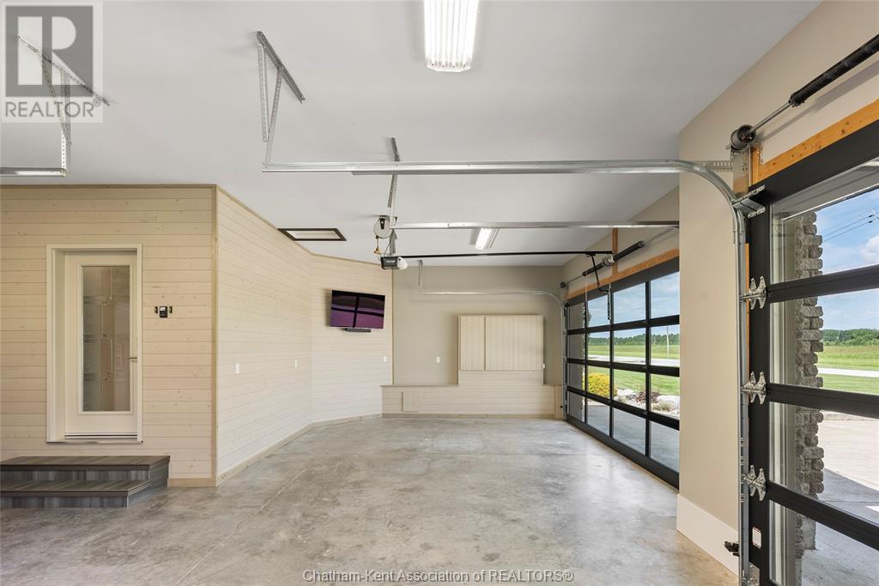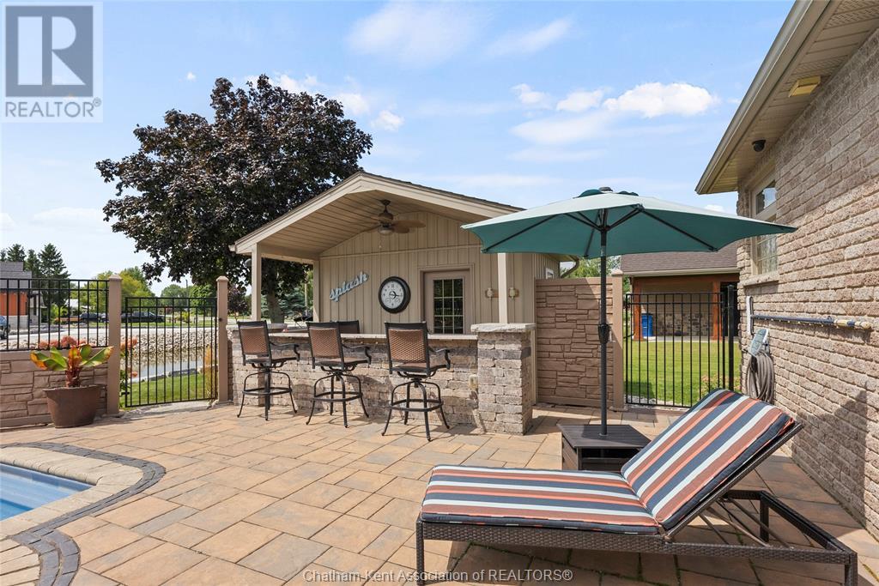18340 Marine Park Drive Morpeth, Ontario N0P 1X0
$1,749,000
Experience the waterfront lifestyle with this one of a kind package nestled in beautiful Rondeau Bay Estates! This all brick ranch style home with a triple car heated garage offers 3 bedrooms and 2 full bathrooms with the primary featuring a walk in closet and ensuite. Enjoy backyard access from the primary suite or off of the main open concept kitchen/living room combination that leads to a large covered porch with automatic screens! The backyard staycation offers a true oasis with a heated in ground swimming pool, pool house, shed, 2 composite docks and 185’ of waterfront on the canal! Enjoy the serenity and views of Rondeau Bay! Adjacent to the home is an incredible 46‘x50‘ shop boasting a massive space for entertainment, projects, storage or future endeavours! This impeccable build is equipped with premium finishes, including a wet bar, 3pc bathroom, mezzanine with forklift doors, pot lights, in floor heat and more! A detailed feature sheet is available upon request! Call today! (id:50886)
Property Details
| MLS® Number | 24019675 |
| Property Type | Single Family |
| Features | Double Width Or More Driveway, Concrete Driveway |
| PoolFeatures | Pool Equipment |
| PoolType | Inground Pool |
| WaterFrontType | Waterfront On Canal |
Building
| BathroomTotal | 2 |
| BedroomsAboveGround | 3 |
| BedroomsTotal | 3 |
| ArchitecturalStyle | Bungalow, Ranch |
| ConstructedDate | 2007 |
| ConstructionStyleAttachment | Detached |
| CoolingType | Central Air Conditioning |
| ExteriorFinish | Brick |
| FireplaceFuel | Gas |
| FireplacePresent | Yes |
| FireplaceType | Direct Vent |
| FlooringType | Ceramic/porcelain, Hardwood |
| FoundationType | Concrete |
| HeatingFuel | Natural Gas |
| HeatingType | Floor Heat, Forced Air |
| StoriesTotal | 1 |
| Type | House |
Parking
| Attached Garage | |
| Detached Garage | |
| Garage |
Land
| Acreage | No |
| FenceType | Fence |
| LandscapeFeatures | Landscaped |
| Sewer | Septic System |
| SizeIrregular | 185.86x186.72 |
| SizeTotalText | 185.86x186.72|under 1/2 Acre |
| ZoningDescription | Rlr |
Rooms
| Level | Type | Length | Width | Dimensions |
|---|---|---|---|---|
| Main Level | 3pc Bathroom | 9 ft ,3 in | 4 ft ,11 in | 9 ft ,3 in x 4 ft ,11 in |
| Main Level | Bedroom | 13 ft | 10 ft | 13 ft x 10 ft |
| Main Level | Bedroom | 14 ft ,6 in | 9 ft ,8 in | 14 ft ,6 in x 9 ft ,8 in |
| Main Level | 5pc Ensuite Bath | 14 ft ,6 in | 9 ft ,7 in | 14 ft ,6 in x 9 ft ,7 in |
| Main Level | Primary Bedroom | 25 ft | 19 ft ,1 in | 25 ft x 19 ft ,1 in |
| Main Level | Mud Room | 20 ft ,5 in | 15 ft ,7 in | 20 ft ,5 in x 15 ft ,7 in |
| Main Level | Dining Room | 12 ft ,3 in | 10 ft ,6 in | 12 ft ,3 in x 10 ft ,6 in |
| Main Level | Kitchen | 14 ft ,5 in | 12 ft ,3 in | 14 ft ,5 in x 12 ft ,3 in |
| Main Level | Living Room/fireplace | 22 ft ,5 in | 21 ft ,6 in | 22 ft ,5 in x 21 ft ,6 in |
| Main Level | Foyer | 12 ft ,2 in | 9 ft ,9 in | 12 ft ,2 in x 9 ft ,9 in |
https://www.realtor.ca/real-estate/27338449/18340-marine-park-drive-morpeth
Interested?
Contact us for more information
Jeff Godreau
Sales Person
425 Mcnaughton Ave W.
Chatham, Ontario N7L 4K4
Kristel Brink
Sales Person
425 Mcnaughton Ave W.
Chatham, Ontario N7L 4K4

