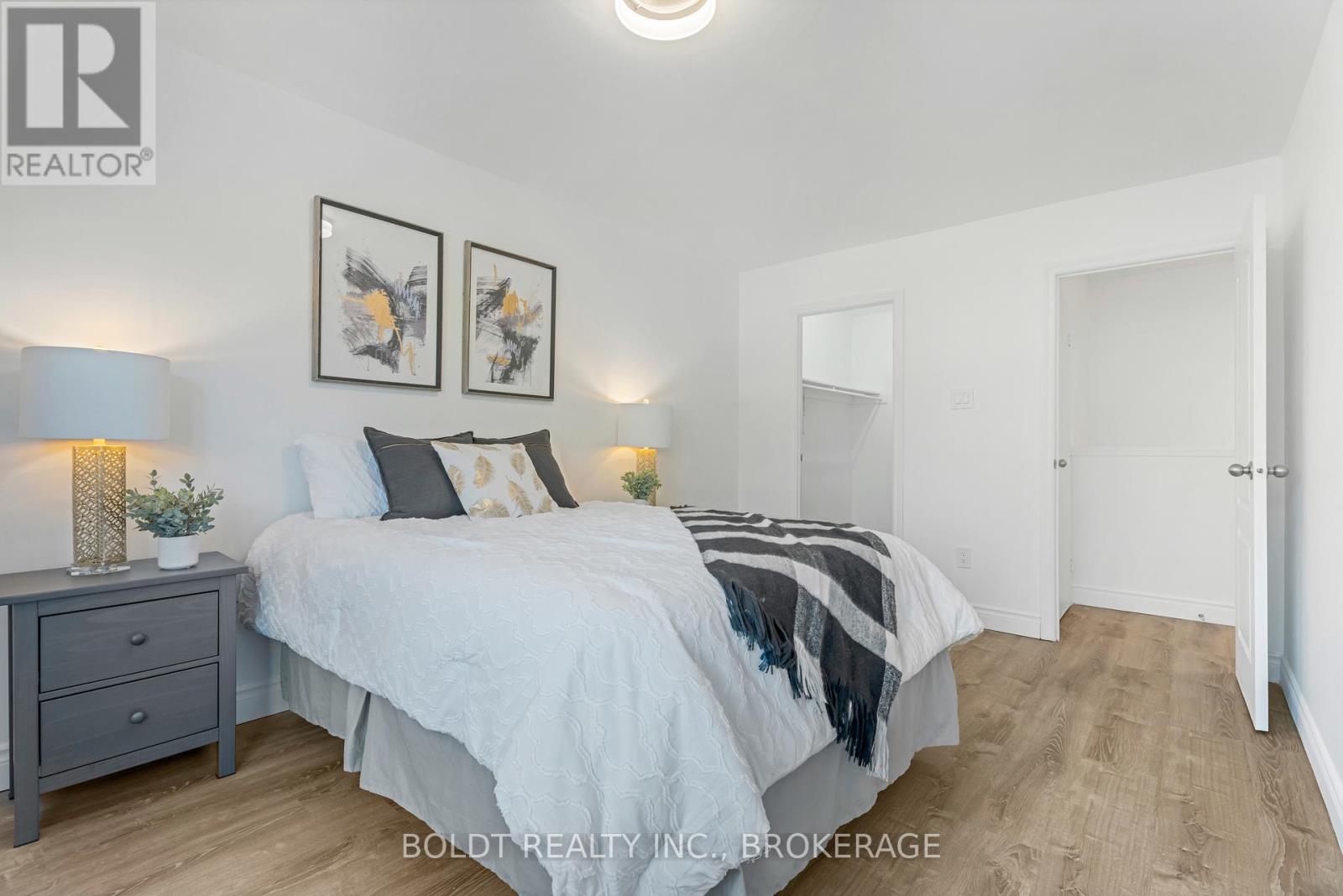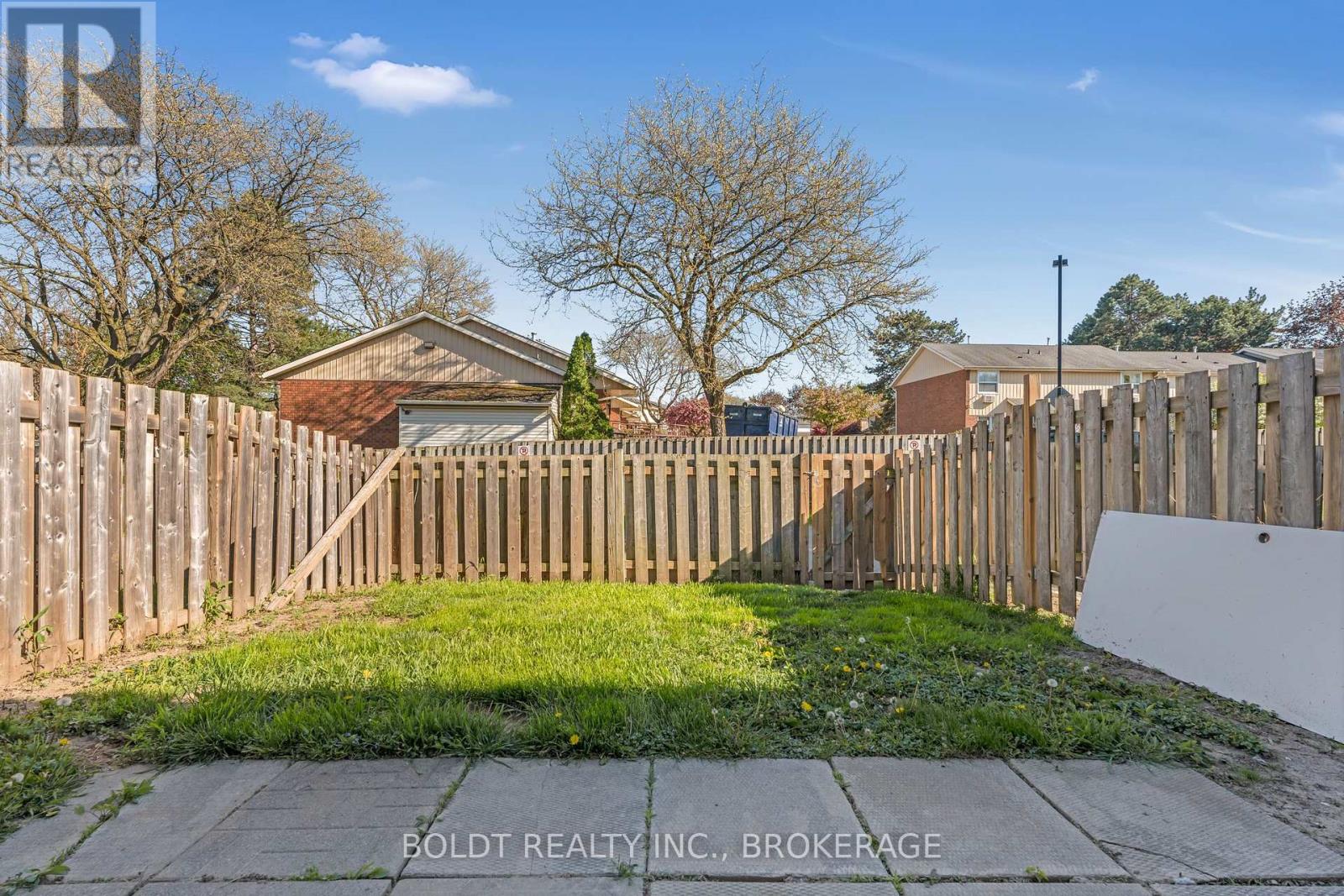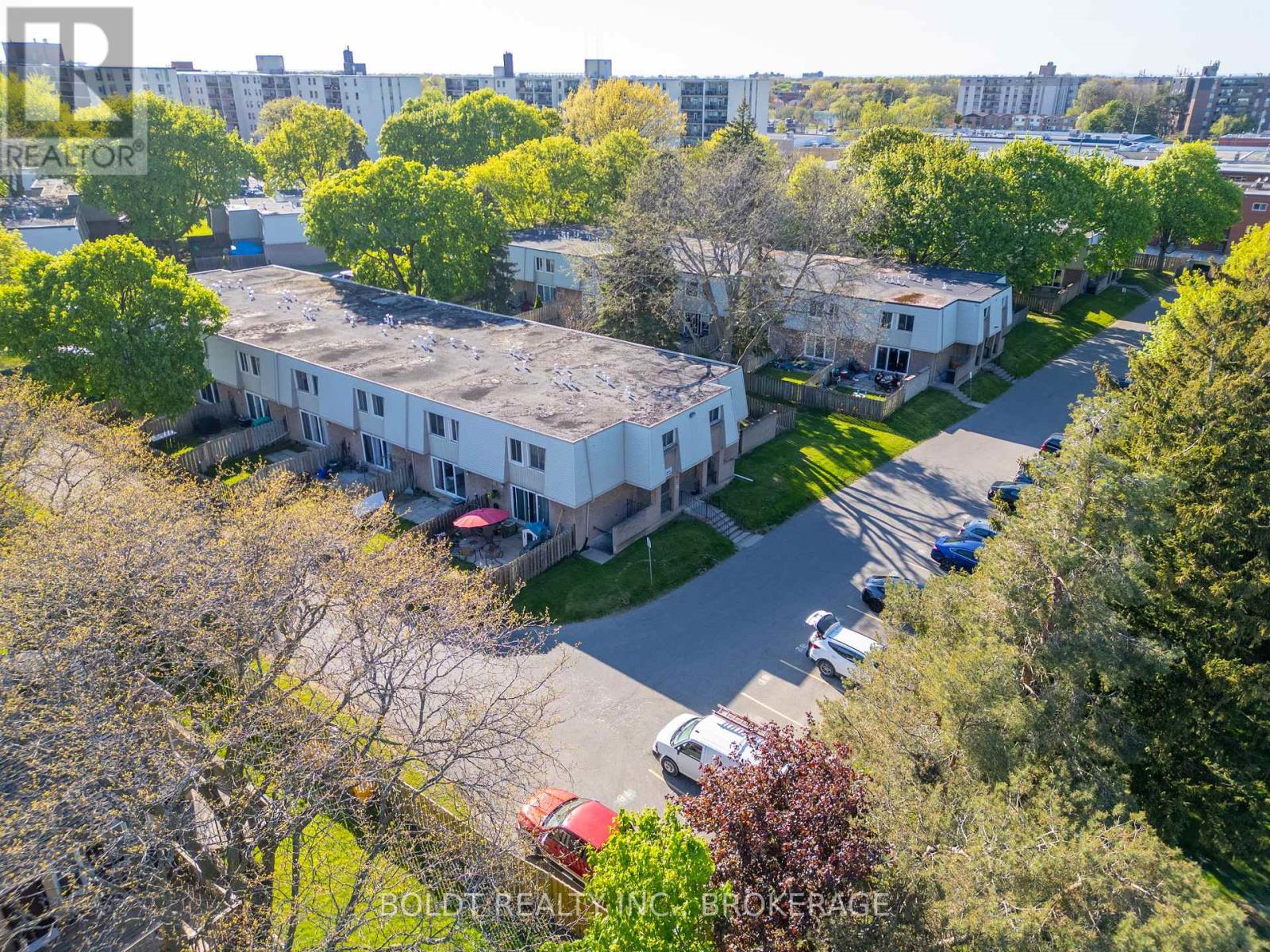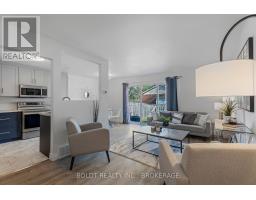184 - 17 Old Pine Trail St. Catharines, Ontario L2M 6P9
$349,900Maintenance, Water, Common Area Maintenance, Insurance, Parking
$412.14 Monthly
Maintenance, Water, Common Area Maintenance, Insurance, Parking
$412.14 MonthlyDiscover comfort, style, and value in this beautifully updated 2-storey condo townhouse in the sought-after neighborhood. Perfectly suited for first-time buyers, downsizers, or investors, this move-in ready home offers a blend of modern finishes and thoughtful upgrades throughout. Step inside to find luxury vinyl flooring throughout, updated light fixtures, and a fresh coat of paint that adds a clean, contemporary feel. The open-concept layout connects the living, dining, and kitchen areas, making it ideal for both everyday living and entertaining. The kitchen features stainless steel appliances, a new backsplash, and a functional flow for easy meal prep. Upstairs, you'll find two spacious bedrooms and a tastefully renovated bathroom. The unfinished basement offers endless potential create a home office, gym, or extra living space to suit your lifestyle. Located close to shopping, schools, parks, and public transit, this home combines comfort and convenience in a desirable location. (id:50886)
Property Details
| MLS® Number | X12146556 |
| Property Type | Single Family |
| Community Name | 444 - Carlton/Bunting |
| Amenities Near By | Park, Place Of Worship, Public Transit, Schools |
| Community Features | Pet Restrictions |
| Equipment Type | Water Heater |
| Parking Space Total | 1 |
| Rental Equipment Type | Water Heater |
Building
| Bathroom Total | 1 |
| Bedrooms Above Ground | 2 |
| Bedrooms Total | 2 |
| Age | 51 To 99 Years |
| Appliances | Water Heater, Dryer, Microwave, Stove, Washer, Refrigerator |
| Basement Development | Unfinished |
| Basement Type | Full (unfinished) |
| Cooling Type | Central Air Conditioning |
| Exterior Finish | Brick, Aluminum Siding |
| Flooring Type | Vinyl |
| Heating Fuel | Natural Gas |
| Heating Type | Forced Air |
| Stories Total | 2 |
| Size Interior | 900 - 999 Ft2 |
| Type | Row / Townhouse |
Parking
| No Garage |
Land
| Acreage | No |
| Fence Type | Fenced Yard |
| Land Amenities | Park, Place Of Worship, Public Transit, Schools |
Rooms
| Level | Type | Length | Width | Dimensions |
|---|---|---|---|---|
| Second Level | Bathroom | Measurements not available | ||
| Second Level | Bedroom | 2.7 m | 4.5 m | 2.7 m x 4.5 m |
| Second Level | Bedroom 2 | 3.1 m | 4.5 m | 3.1 m x 4.5 m |
| Main Level | Living Room | 5.9 m | 6.6 m | 5.9 m x 6.6 m |
| Main Level | Kitchen | 4.1 m | 2.7 m | 4.1 m x 2.7 m |
Contact Us
Contact us for more information
Mike Fahandej-Sade
Salesperson
www.facebook.com/MikeFahandejSade
www.linkedin.com/in/mike-fahandej-sade-3995075b/
www.instagram.com/realtor__mikefahandejsade/
211 Scott Street
St. Catharines, Ontario L2N 1H5
(289) 362-3232
(289) 362-3230
www.boldtrealty.ca/



















































