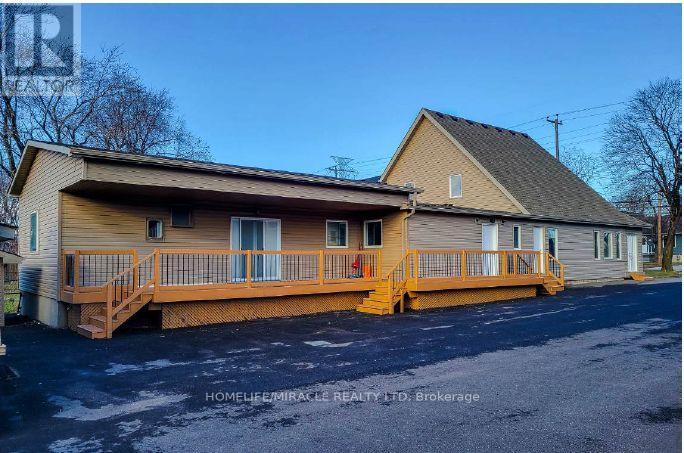184 Beach Boulevard Hamilton, Ontario L8H 6V9
$1,599,000
Totally Re done the whole property. amazing location Finished 3750 sQ FT. A Location People Would Die For! A Multi-Generational Property W/ Indoor Heated Pool/Jacuzzi & Coach House. 3 Separate Units W/ Own Kitchens, Own Laundry & Shared Recreational Area W/ Heated Pool and Jacuzzi. The Options Are Endless. You can Live In One And Rent Out The Other 2 Units. An Excellent Air BnB Property W/ Potential To Earn From The Pool As Well! Everything Has Been Renovated Tastefully Top To Bottom/Inside Out. Nothing Has Been Spared. Never Lived In Since Its Remodeling. Best Part...Its Seconds Away From The Beach, Park, Trail & More. Just Cross The Road And You Are There! Don't Miss This Gem! (id:50886)
Property Details
| MLS® Number | X12079579 |
| Property Type | Single Family |
| Community Name | Hamilton Beach |
| Parking Space Total | 4 |
| Pool Type | Indoor Pool |
| Structure | Deck |
Building
| Bathroom Total | 3 |
| Bedrooms Above Ground | 4 |
| Bedrooms Total | 4 |
| Age | 0 To 5 Years |
| Amenities | Fireplace(s) |
| Appliances | Oven - Built-in, Water Meter, Dryer, Stove, Washer, Refrigerator |
| Basement Development | Finished |
| Basement Type | N/a (finished) |
| Construction Style Attachment | Detached |
| Cooling Type | Central Air Conditioning |
| Exterior Finish | Aluminum Siding |
| Fireplace Present | Yes |
| Fireplace Total | 1 |
| Foundation Type | Concrete |
| Heating Fuel | Natural Gas |
| Heating Type | Forced Air |
| Stories Total | 2 |
| Size Interior | 3,500 - 5,000 Ft2 |
| Type | House |
| Utility Water | Municipal Water |
Parking
| No Garage |
Land
| Acreage | No |
| Sewer | Sanitary Sewer |
| Size Depth | 162 Ft |
| Size Frontage | 58 Ft |
| Size Irregular | 58 X 162 Ft |
| Size Total Text | 58 X 162 Ft |
| Zoning Description | Resi |
Rooms
| Level | Type | Length | Width | Dimensions |
|---|---|---|---|---|
| Second Level | Bedroom 2 | 3.94 m | 3.94 m | 3.94 m x 3.94 m |
| Second Level | Bedroom 3 | 5.16 m | 1.74 m | 5.16 m x 1.74 m |
| Flat | Bedroom 4 | 6.4 m | 4.6 m | 6.4 m x 4.6 m |
| Ground Level | Living Room | 7.24 m | 4.19 m | 7.24 m x 4.19 m |
| Ground Level | Family Room | 4.7 m | 5.26 m | 4.7 m x 5.26 m |
| Ground Level | Sunroom | 5.49 m | 2.18 m | 5.49 m x 2.18 m |
| Ground Level | Office | 4.14 m | 2.59 m | 4.14 m x 2.59 m |
| Ground Level | Kitchen | 3.48 m | 2 m | 3.48 m x 2 m |
| Ground Level | Kitchen | 2.84 m | 2.24 m | 2.84 m x 2.24 m |
Contact Us
Contact us for more information
Mazhar Hussain
Broker
22 Slan Avenue
Toronto, Ontario M1G 3B2
(416) 289-3000
(416) 289-3008



