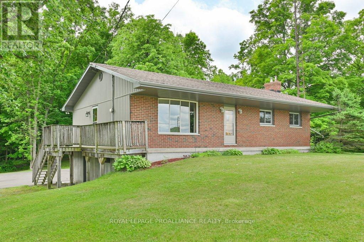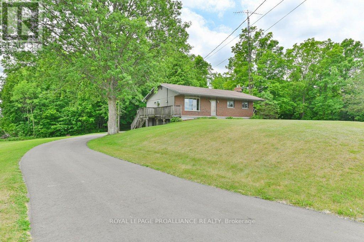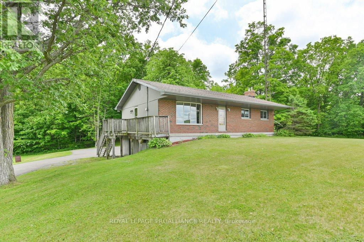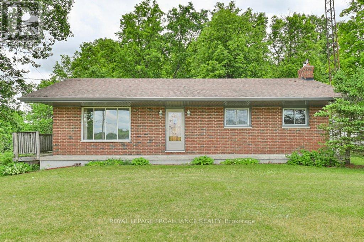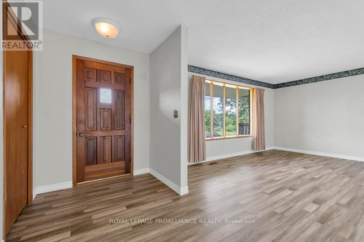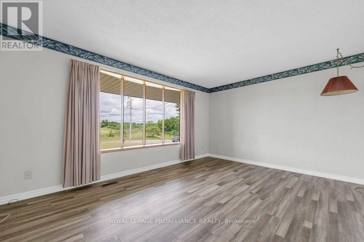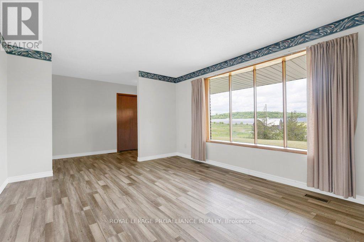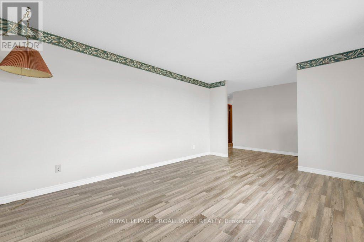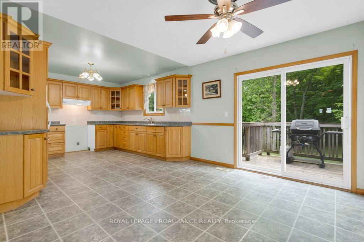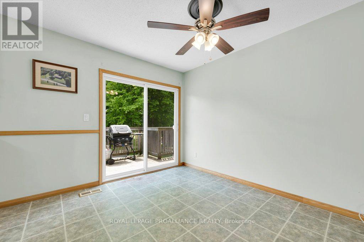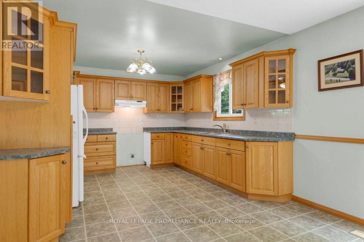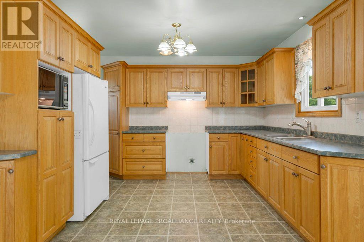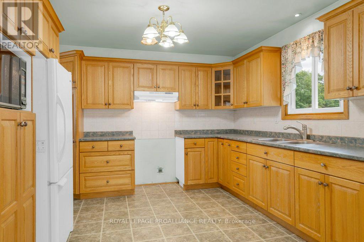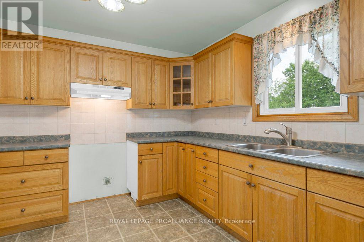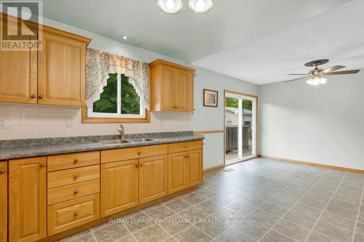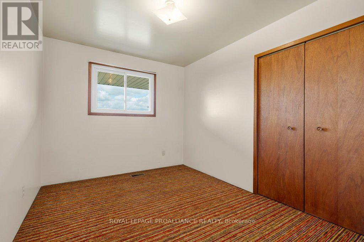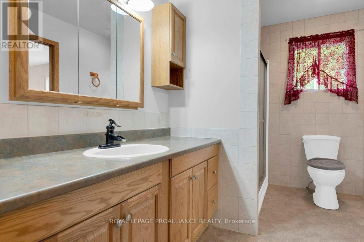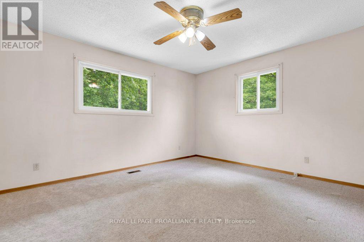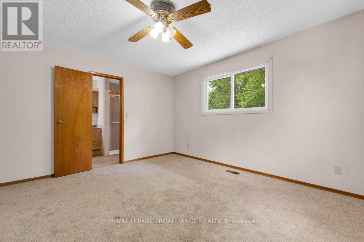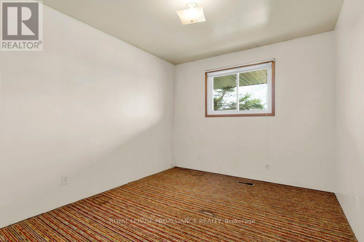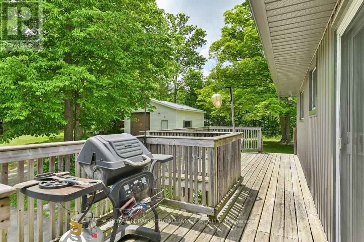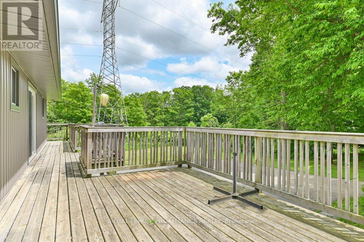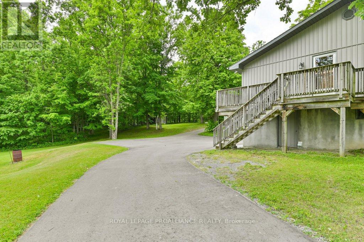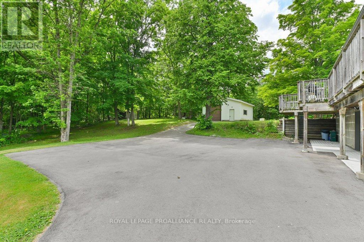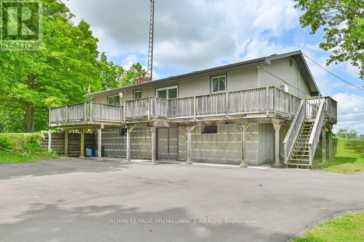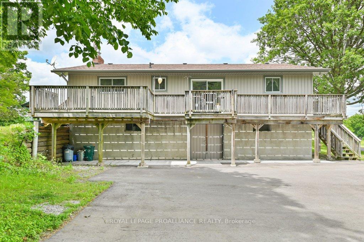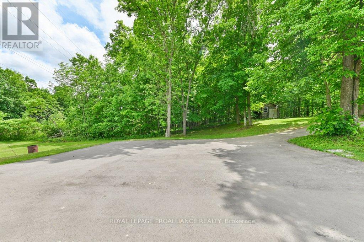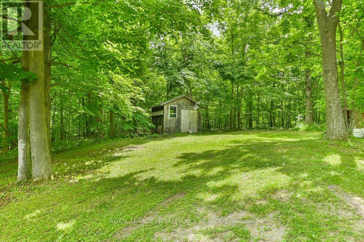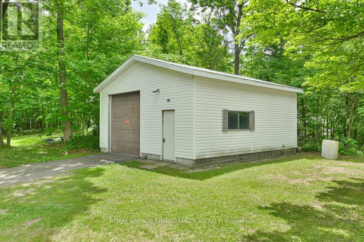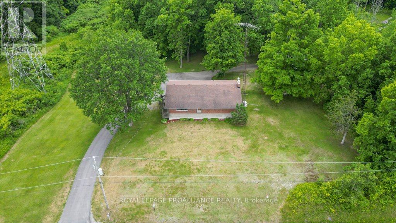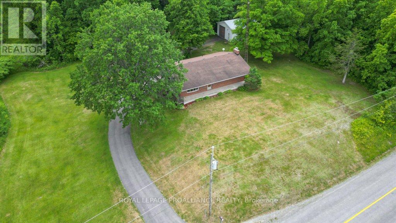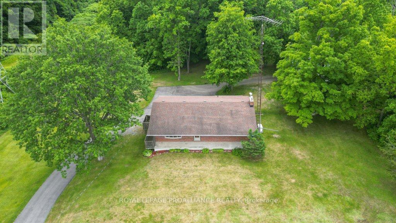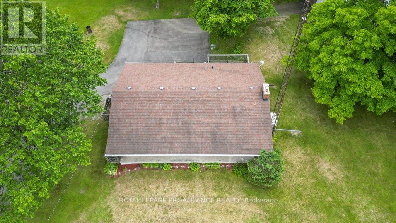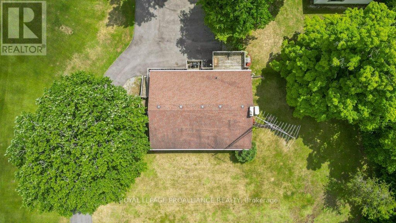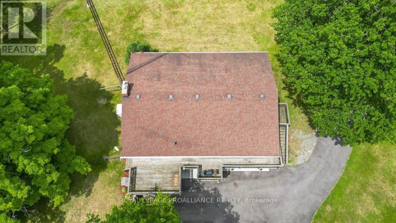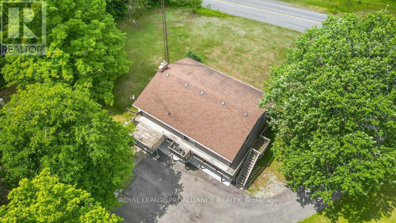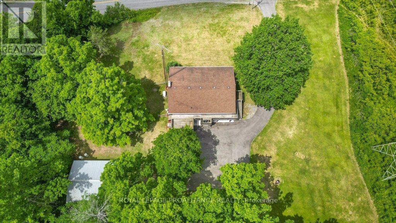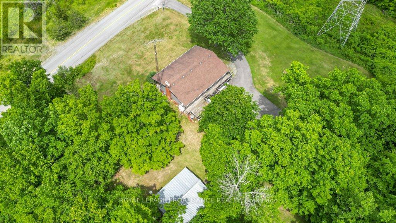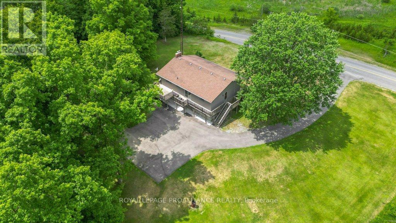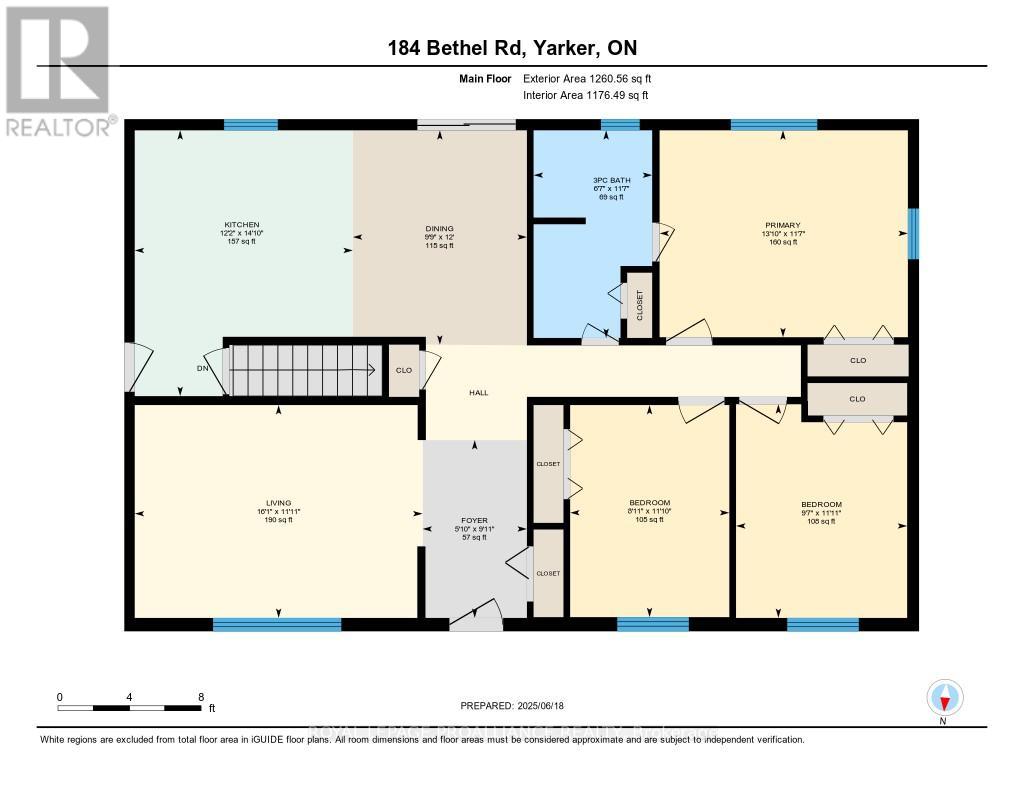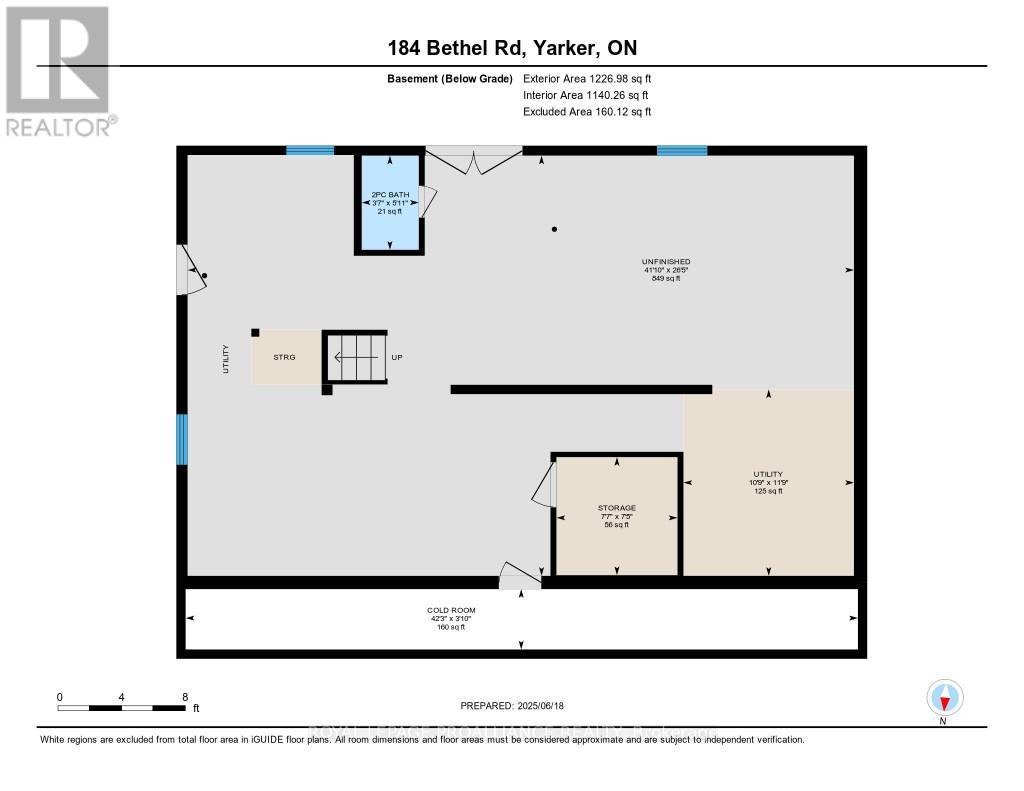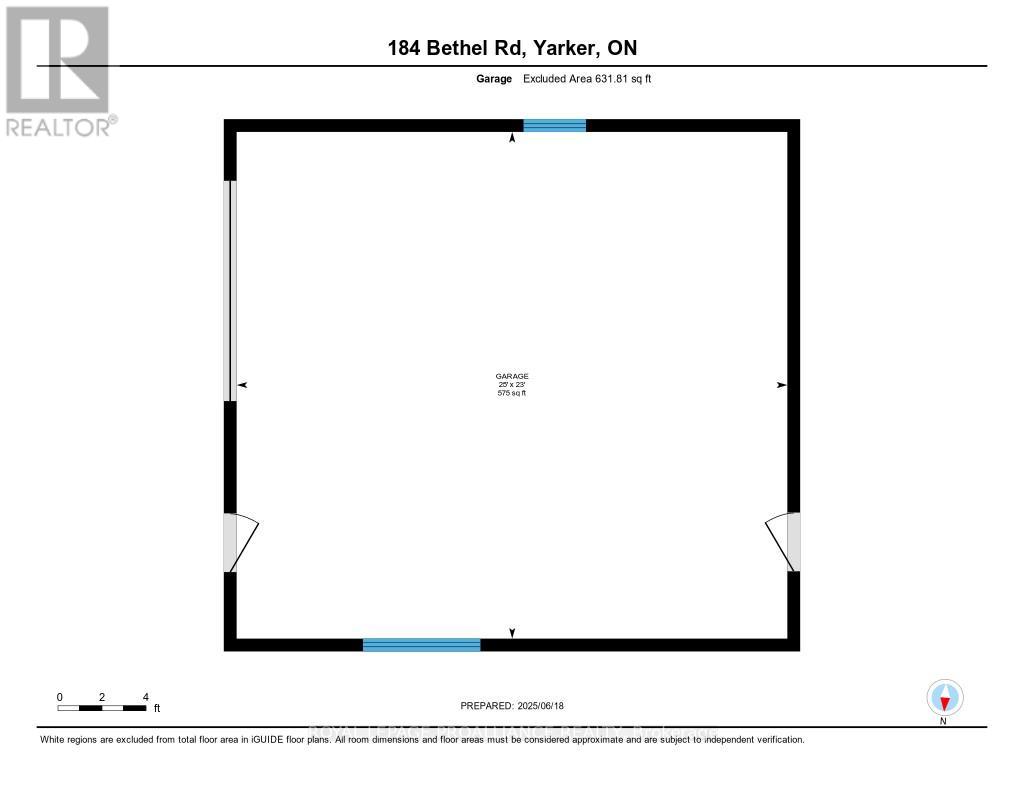184 Bethel Road Belleville, Ontario K0K 3E0
$579,900
Nestled on a picturesque country lot just 10 minutes north of Belleville, this charming all-brick bungalow offers the perfect blend of rural peace and city convenience. Enjoy beautiful country views from every window. The home features three bedrooms, a walkout basement with excellent potential for an in-law suite, and a paved driveway leading to a detached double garage with an additional workshop. The oversized garage door-10 feet wide by 12 feet high - is ideal for larger vehicles or equipment. A chairlift provides added accessibility, and an owned Generac generator offers peace of mind during power outages. While the kitchen awaits your personal touch, several windows have already been updated. A solid country find with endless potential!. (id:50886)
Property Details
| MLS® Number | X12411729 |
| Property Type | Single Family |
| Community Name | Thurlow Ward |
| Community Features | School Bus |
| Equipment Type | Propane Tank |
| Features | Wooded Area, Sloping |
| Parking Space Total | 12 |
| Rental Equipment Type | Propane Tank |
| Structure | Deck, Patio(s) |
Building
| Bathroom Total | 2 |
| Bedrooms Above Ground | 3 |
| Bedrooms Total | 3 |
| Age | 31 To 50 Years |
| Appliances | Water Heater, Water Softener |
| Architectural Style | Bungalow |
| Basement Development | Partially Finished |
| Basement Features | Walk Out |
| Basement Type | N/a (partially Finished), N/a |
| Construction Style Attachment | Detached |
| Cooling Type | Central Air Conditioning |
| Exterior Finish | Brick |
| Fire Protection | Smoke Detectors |
| Foundation Type | Block |
| Half Bath Total | 1 |
| Heating Fuel | Propane |
| Heating Type | Forced Air |
| Stories Total | 1 |
| Size Interior | 1,100 - 1,500 Ft2 |
| Type | House |
| Utility Power | Generator |
| Utility Water | Drilled Well |
Parking
| Detached Garage | |
| Garage |
Land
| Acreage | No |
| Sewer | Septic System |
| Size Depth | 200 Ft |
| Size Frontage | 236 Ft ,1 In |
| Size Irregular | 236.1 X 200 Ft |
| Size Total Text | 236.1 X 200 Ft|1/2 - 1.99 Acres |
| Zoning Description | Rr |
Rooms
| Level | Type | Length | Width | Dimensions |
|---|---|---|---|---|
| Basement | Utility Room | 3.57 m | 3.26 m | 3.57 m x 3.26 m |
| Basement | Other | 8.05 m | 12.76 m | 8.05 m x 12.76 m |
| Basement | Utility Room | 3.57 m | 3.26 m | 3.57 m x 3.26 m |
| Basement | Bathroom | 1.8 m | 1.09 m | 1.8 m x 1.09 m |
| Basement | Other | 1.16 m | 12.87 m | 1.16 m x 12.87 m |
| Main Level | Kitchen | 4.53 m | 3.72 m | 4.53 m x 3.72 m |
| Main Level | Living Room | 3.63 m | 4.9 m | 3.63 m x 4.9 m |
| Main Level | Dining Room | 3.65 m | 2.97 m | 3.65 m x 2.97 m |
| Main Level | Primary Bedroom | 3.52 m | 4.23 m | 3.52 m x 4.23 m |
| Main Level | Bedroom | 3.64 m | 2.92 m | 3.64 m x 2.92 m |
| Main Level | Bedroom | 3.61 m | 2.71 m | 3.61 m x 2.71 m |
| Main Level | Bathroom | 3.54 m | 2.02 m | 3.54 m x 2.02 m |
| Main Level | Foyer | 3.03 m | 1.78 m | 3.03 m x 1.78 m |
Utilities
| Cable | Available |
| Electricity | Installed |
https://www.realtor.ca/real-estate/28880386/184-bethel-road-belleville-thurlow-ward-thurlow-ward
Contact Us
Contact us for more information
Trish Clarke
Salesperson
www.listwithtrish.ca/
www.facebook.com/listwithtrishtoday
357 Front Street
Belleville, Ontario K8N 2Z9
(613) 966-6060
(613) 966-2904
www.discoverroyallepage.ca/

