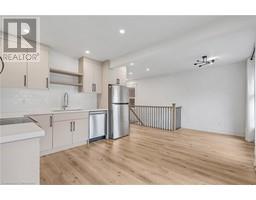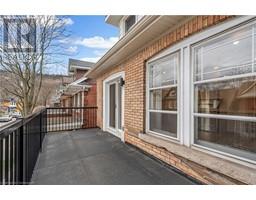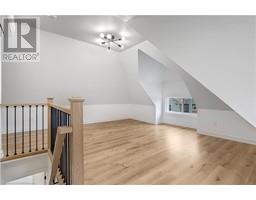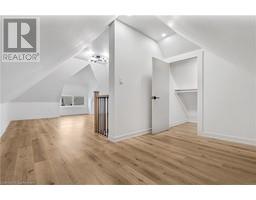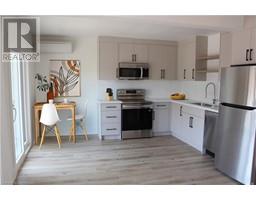184 Burris Street Unit# Upper Hamilton, Ontario L8M 2J8
$2,395 MonthlyInsurance, Heat, Other, See Remarks, Water
Welcome to 184 Burris Street – a stunning, fully renovated triplex in the heart of Hamilton’s desirable St. Clair neighbourhood. This bright and spacious 2-bedroom + Den, 1-bathroom unit offers an ideal blend of style, comfort, and convenience. Enter through a private entrance off the large, covered front porch which is your own to enjoy. Inside, you’ll find high-end finishes throughout, including premium vinyl plank flooring, a custom kitchen with quartz countertops, stainless steel appliances, in-suite laundry and a modern glass shower. Flooded with natural light, the unit also features a large balcony above the porch—perfect for morning coffee or evening unwinding. With two dedicated parking spaces, air conditioning and thoughtfully updated plumbing, electrical, and HVAC systems, this home offers both luxury and peace of mind. Nestled on a quiet dead-end street between Gage Park and downtown Hamilton, this is a rare opportunity to lease in one of the city’s most beautifully restored multi-residential homes. Bonus backyard storage shed available for additional price. (id:50886)
Property Details
| MLS® Number | 40723476 |
| Property Type | Single Family |
| Amenities Near By | Park, Public Transit, Schools |
| Community Features | Quiet Area, School Bus |
| Features | Cul-de-sac, Southern Exposure, Balcony, No Pet Home |
| Parking Space Total | 2 |
| Structure | Porch |
| View Type | Mountain View |
Building
| Bathroom Total | 1 |
| Bedrooms Above Ground | 2 |
| Bedrooms Total | 2 |
| Appliances | Dishwasher, Dryer, Freezer, Refrigerator, Stove, Washer, Microwave Built-in |
| Architectural Style | 2 Level |
| Basement Type | None |
| Construction Style Attachment | Attached |
| Cooling Type | Ductless |
| Exterior Finish | Brick |
| Fire Protection | Smoke Detectors |
| Foundation Type | Block |
| Heating Fuel | Electric, Natural Gas |
| Heating Type | Baseboard Heaters, Heat Pump |
| Stories Total | 2 |
| Size Interior | 1,079 Ft2 |
| Type | Apartment |
| Utility Water | Municipal Water |
Land
| Acreage | No |
| Land Amenities | Park, Public Transit, Schools |
| Sewer | Municipal Sewage System |
| Size Depth | 101 Ft |
| Size Frontage | 30 Ft |
| Size Total Text | Unknown |
| Zoning Description | C |
Rooms
| Level | Type | Length | Width | Dimensions |
|---|---|---|---|---|
| Second Level | 3pc Bathroom | Measurements not available | ||
| Second Level | Kitchen/dining Room | 19'3'' x 12'9'' | ||
| Second Level | Primary Bedroom | 12'8'' x 9'7'' | ||
| Third Level | Den | 16'0'' x 8'0'' | ||
| Third Level | Loft | 17'8'' x 14'6'' | ||
| Third Level | Bedroom | 8'0'' x 12'0'' |
https://www.realtor.ca/real-estate/28251188/184-burris-street-unit-upper-hamilton
Contact Us
Contact us for more information
Zack Snider
Salesperson
zacksnider.kw.com/
www.facebook.com/zack.snider.56/
3185 Harvester Rd., Unit #1a
Burlington, Ontario L7N 3N8
(905) 335-8808
kellerwilliamsedge.kw.com/














































