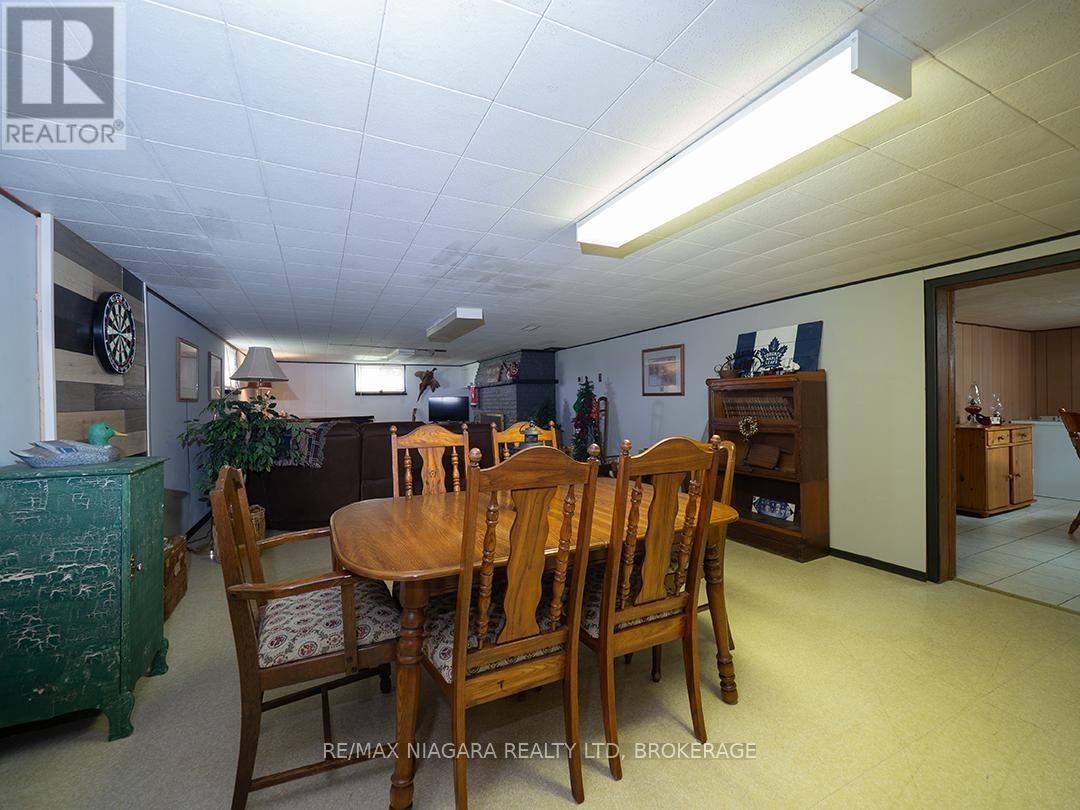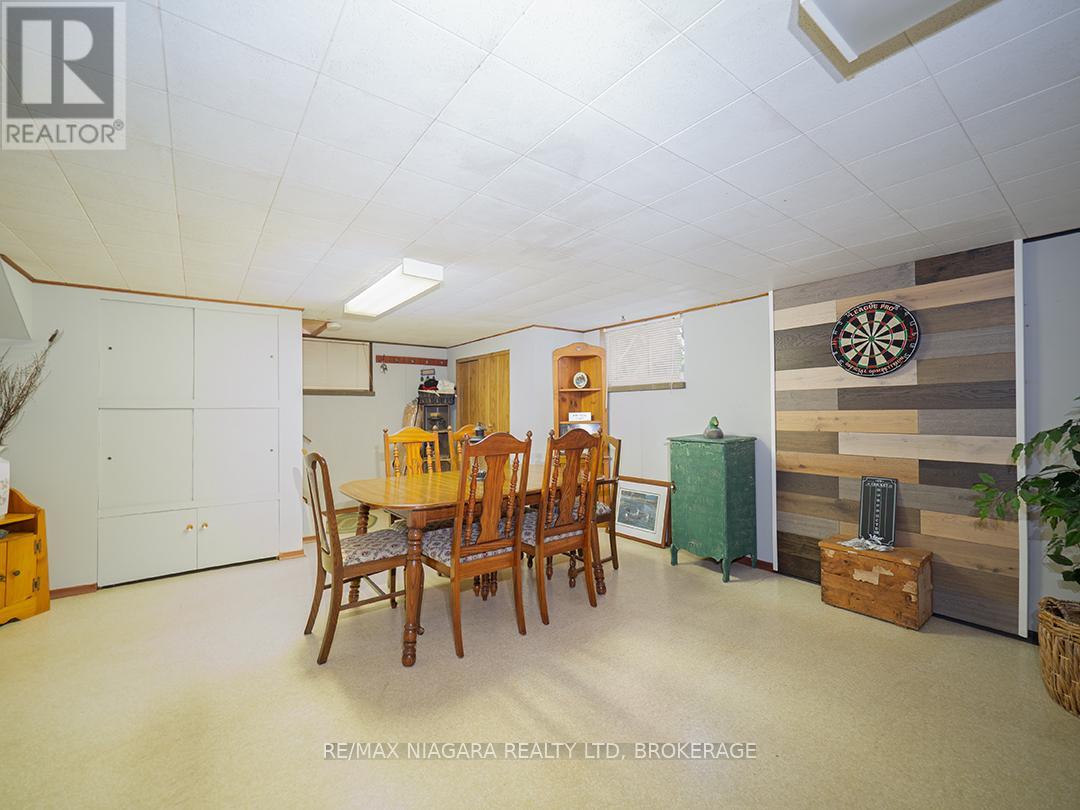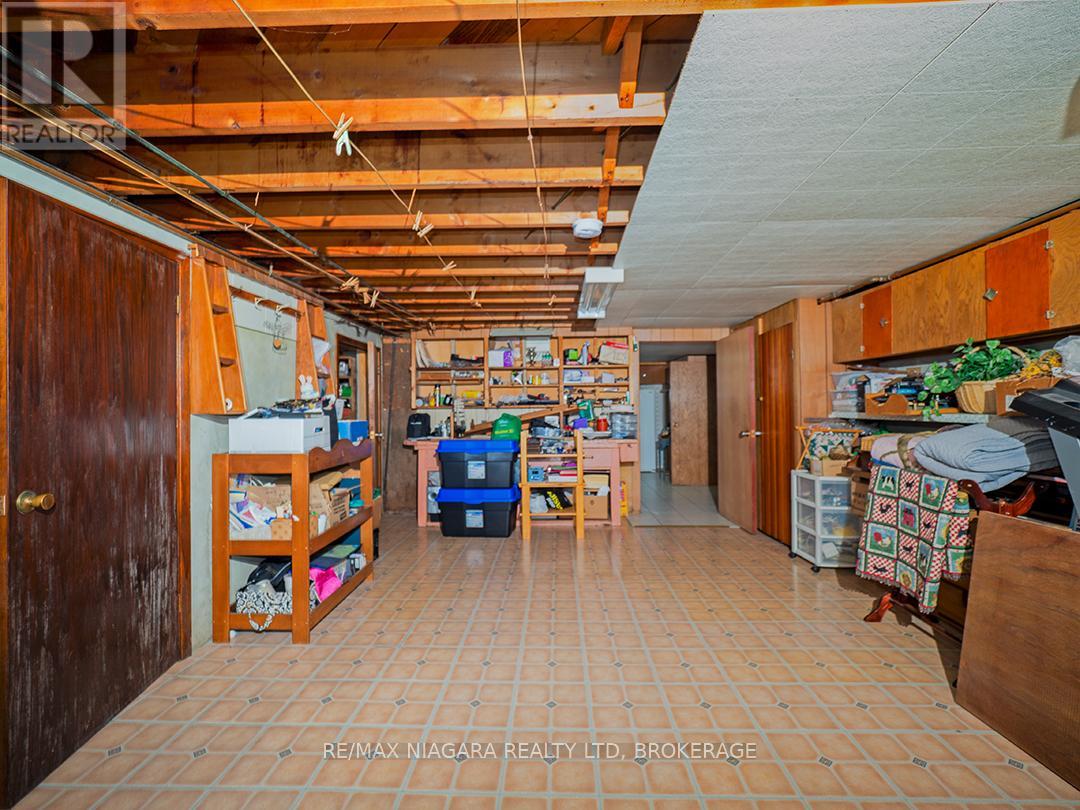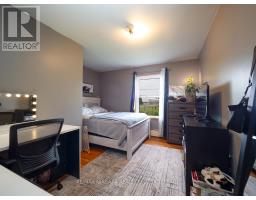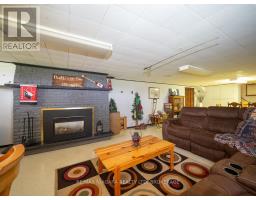184 Clarke Street Port Colborne, Ontario L3K 2G4
$549,900
Beautifully maintained brick bungalow on a 66' x 120' lot in a great Port Colborne location - just steps to Lakeshore Catholic High School, the Vale Health & Wellness Centre, and sports fields.The 1,462 Sq. Ft main floor offers bright living spaces with hardwood floors in the living room and all 3 bedrooms, plus a spacious eat-in kitchen. The fully finished basement adds a ton of extra living space, including a large rec room with gas fireplace, games area with bar, 2nd kitchen, 2nd bathroom (3pc w shower), cold room, and a large laundry room with lots of storage space! Great setup for extended family or an in-law suite. Enjoy the comfort of economical hot water heating PLUS central air. Out back, theres a nice yard and a screened-in room behind the garage - a perfect spot to unwind and enjoy the outdoors without the bugs. A solid home with loads of potential in a spot thats close to everything. (id:50886)
Property Details
| MLS® Number | X12190631 |
| Property Type | Single Family |
| Community Name | 875 - Killaly East |
| Amenities Near By | Park, Schools |
| Equipment Type | Water Heater |
| Parking Space Total | 3 |
| Rental Equipment Type | Water Heater |
Building
| Bathroom Total | 2 |
| Bedrooms Above Ground | 3 |
| Bedrooms Total | 3 |
| Age | 51 To 99 Years |
| Amenities | Fireplace(s) |
| Architectural Style | Bungalow |
| Basement Development | Partially Finished |
| Basement Type | Full (partially Finished) |
| Construction Style Attachment | Detached |
| Cooling Type | Central Air Conditioning |
| Exterior Finish | Brick Facing |
| Fireplace Present | Yes |
| Fireplace Total | 1 |
| Foundation Type | Block |
| Heating Fuel | Natural Gas |
| Heating Type | Hot Water Radiator Heat |
| Stories Total | 1 |
| Size Interior | 1,100 - 1,500 Ft2 |
| Type | House |
| Utility Water | Municipal Water |
Parking
| Attached Garage | |
| Garage |
Land
| Acreage | No |
| Land Amenities | Park, Schools |
| Sewer | Sanitary Sewer |
| Size Depth | 120 Ft |
| Size Frontage | 66 Ft |
| Size Irregular | 66 X 120 Ft |
| Size Total Text | 66 X 120 Ft |
| Zoning Description | R2 |
Rooms
| Level | Type | Length | Width | Dimensions |
|---|---|---|---|---|
| Basement | Kitchen | 3.4798 m | 4.4196 m | 3.4798 m x 4.4196 m |
| Basement | Recreational, Games Room | 7.7216 m | 4.4196 m | 7.7216 m x 4.4196 m |
| Basement | Cold Room | 2.54 m | 1.676 m | 2.54 m x 1.676 m |
| Basement | Other | 2.8956 m | 1.676 m | 2.8956 m x 1.676 m |
| Basement | Bathroom | 2.286 m | 1.676 m | 2.286 m x 1.676 m |
| Basement | Family Room | 7.7216 m | 4.7498 m | 7.7216 m x 4.7498 m |
| Basement | Dining Room | 3.58 m | 4.7498 m | 3.58 m x 4.7498 m |
| Main Level | Kitchen | 2.54 m | 4.064 m | 2.54 m x 4.064 m |
| Main Level | Dining Room | 3.1496 m | 4.064 m | 3.1496 m x 4.064 m |
| Main Level | Living Room | 5.6134 m | 4.3434 m | 5.6134 m x 4.3434 m |
| Main Level | Primary Bedroom | 3.4798 m | 4.064 m | 3.4798 m x 4.064 m |
| Main Level | Bedroom 2 | 3.3274 m | 4.064 m | 3.3274 m x 4.064 m |
| Main Level | Bedroom 3 | 3.556 m | 4.064 m | 3.556 m x 4.064 m |
| Main Level | Sunroom | 4.8514 m | 3.098 m | 4.8514 m x 3.098 m |
| Main Level | Bathroom | 2.4638 m | 2.4384 m | 2.4638 m x 2.4384 m |
Contact Us
Contact us for more information
Frank Ruzycki
Salesperson
www.ruzyckirealestate.com/
www.facebook.com/PortColborneWainfleetRealEstate
www.instagram.com/ruzyckirealestate/
188 West Street, Unit A
Port Colborne, Ontario L3K 4E2
(905) 732-4426
(905) 374-0241
www.remaxniagara.ca/



















