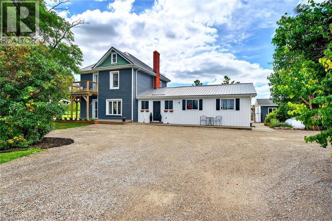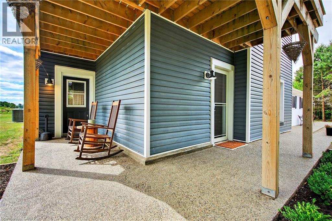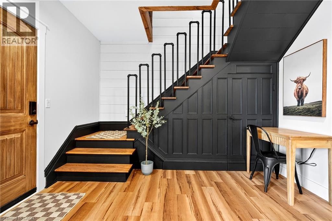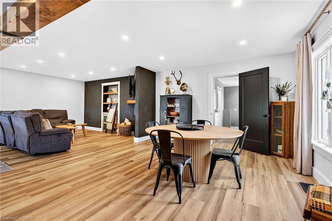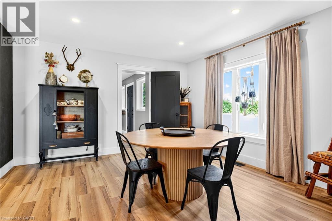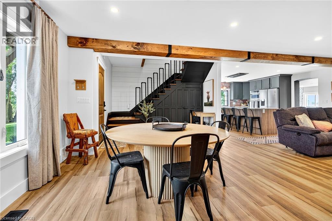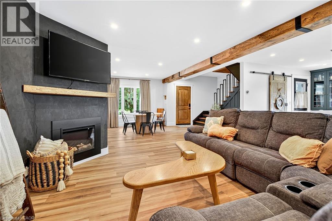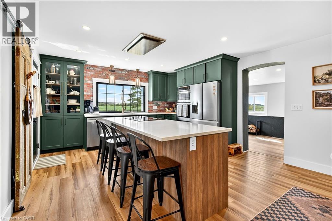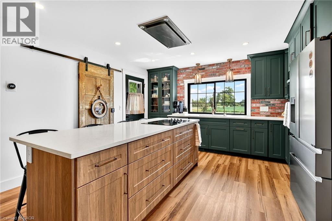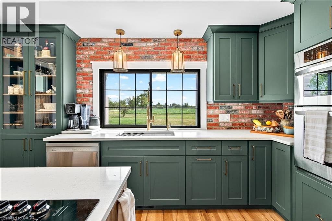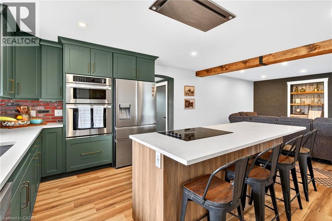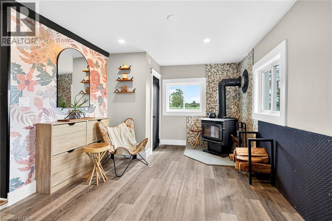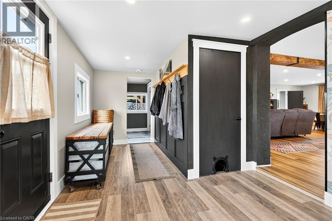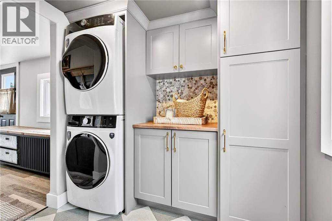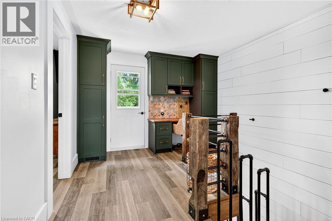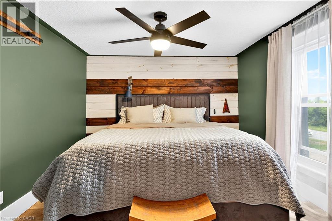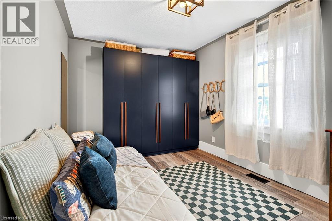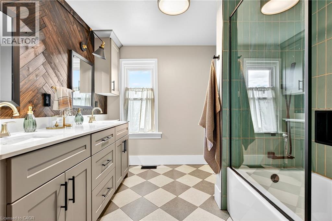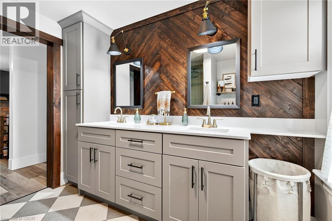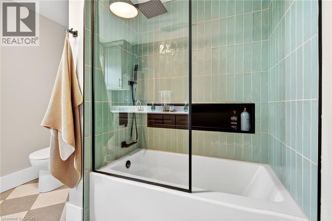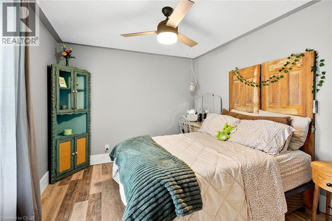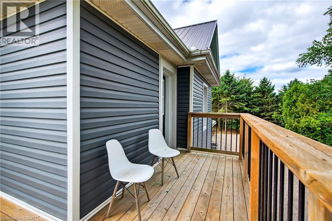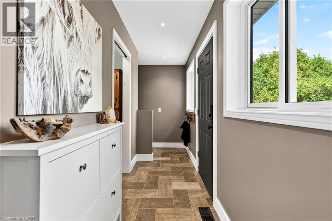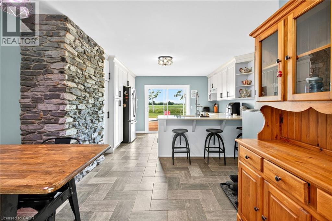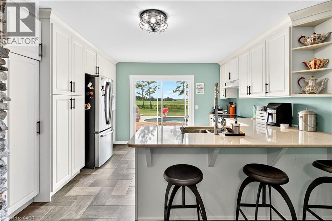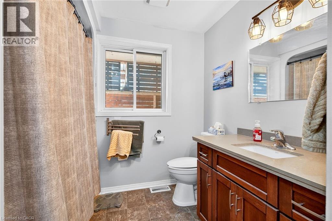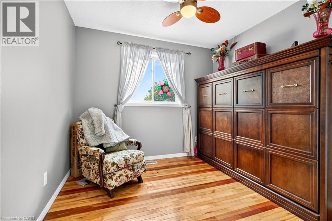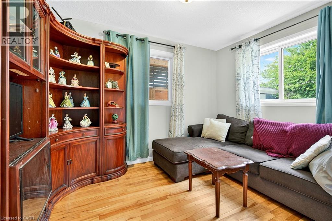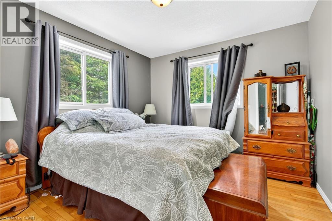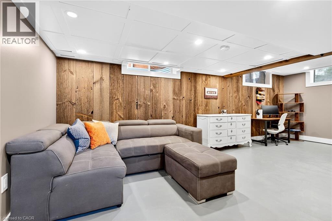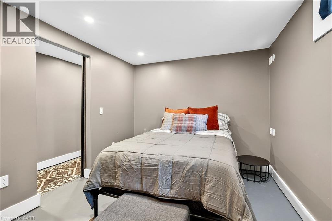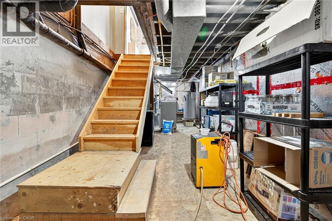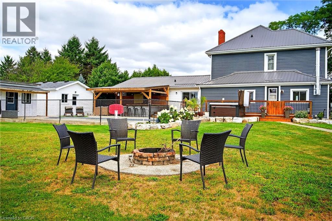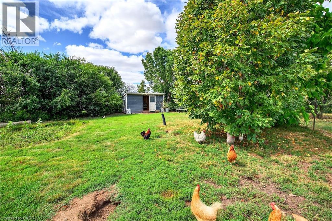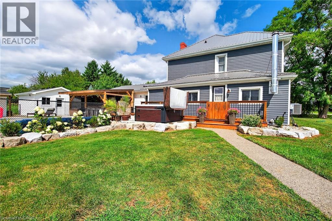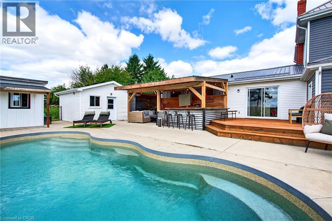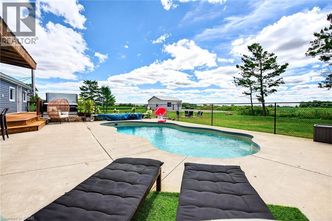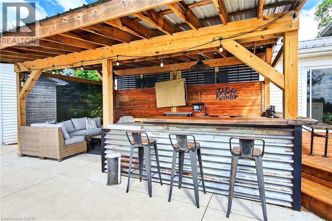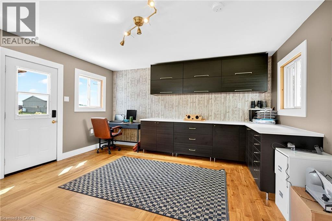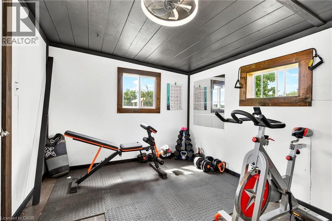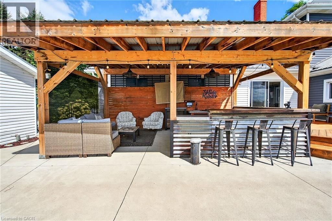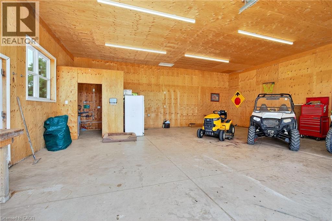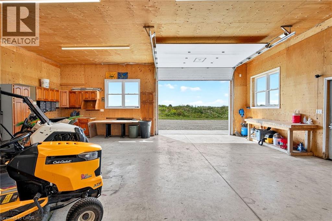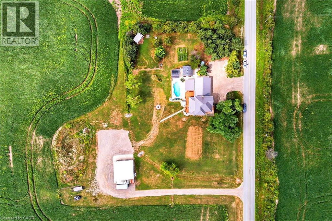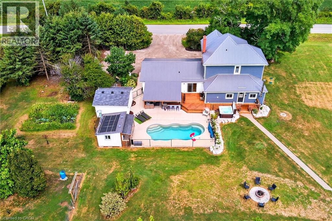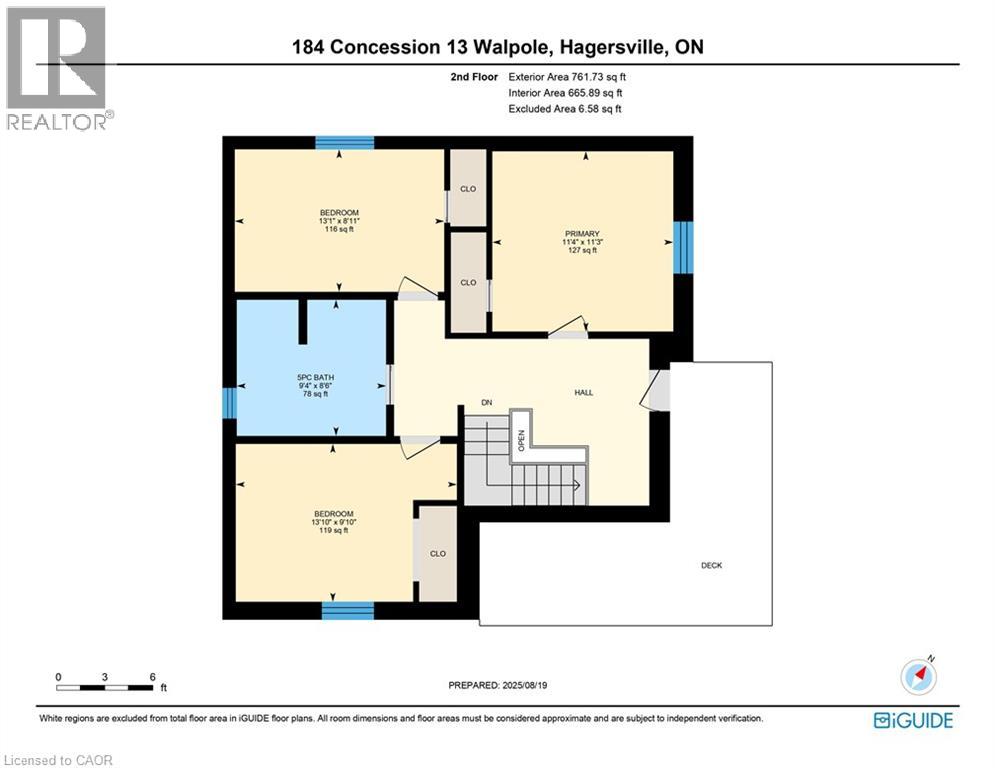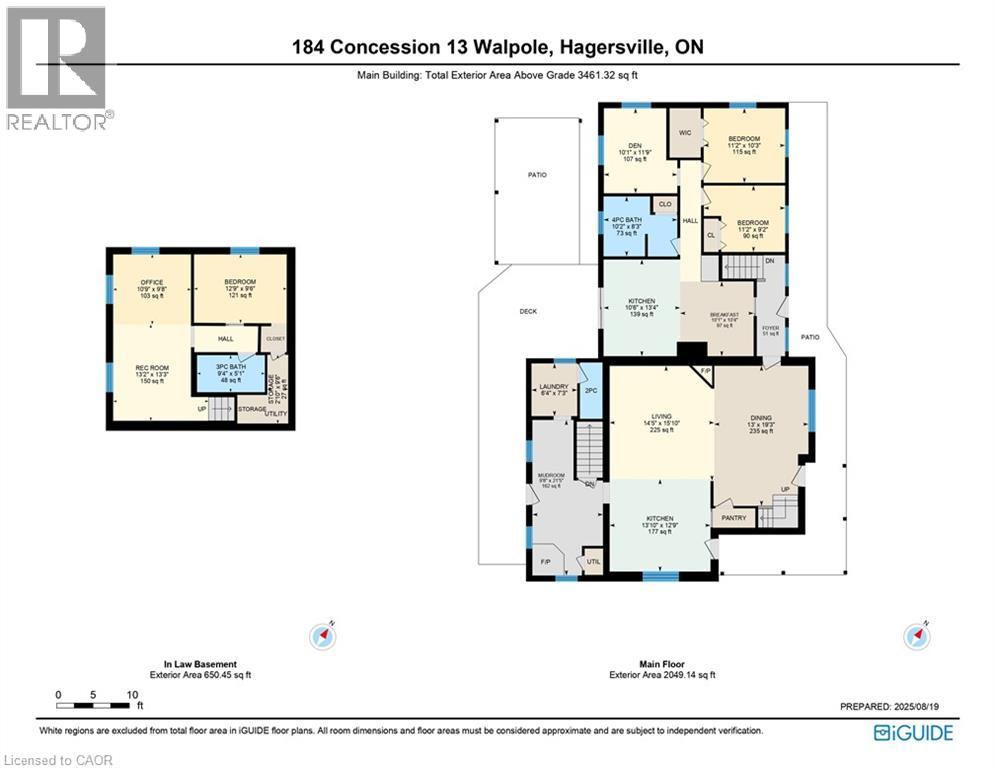184 Concession 13 Road Hagersville, Ontario N0A 1H0
$1,100,000
Country Living at Its Best! Set on 1.3 acres surrounded by open fields, this spacious two-storey home offers over 3,000 sq. ft. of living space with endless possibilities for family living and entertaining. Featuring 6 bedrooms and 4 bathrooms, the home includes a bright in-law suite, making it ideal for multi-generational families. The unique, updated interior blends character with modern finishes, and a finished basement adds even more living space. Step outside to your own private retreat with an outdoor kitchen & bar overlooking the inground pool, and hot tub , perfect for summer gatherings. A 30’ x 30’ heated shop with in-floor heating, a separate office/craft space and work out room which makes working from home or pursuing hobbies a breeze. For those seeking a touch of country charm, there’s even a chicken coop with chickens included! Additional features include 200 amp electrical, steel roof, newer windows, flooring, gourmet kitchen with built ins, nothing left to do but move in ! Ample parking, 5 minutes to Hagersville , only 35 minutes to Hamilton or Brantford, offering both convenience and tranquility. This is more than a home—it’s a lifestyle. (id:50886)
Property Details
| MLS® Number | 40761945 |
| Property Type | Single Family |
| Communication Type | High Speed Internet |
| Community Features | Quiet Area |
| Equipment Type | None |
| Features | Country Residential, Sump Pump, In-law Suite |
| Parking Space Total | 14 |
| Pool Type | Inground Pool |
| Rental Equipment Type | None |
| Structure | Barn |
Building
| Bathroom Total | 4 |
| Bedrooms Above Ground | 6 |
| Bedrooms Total | 6 |
| Appliances | Dishwasher, Dryer, Oven - Built-in, Refrigerator, Stove, Water Softener, Washer, Microwave Built-in, Hood Fan, Window Coverings, Hot Tub |
| Architectural Style | 2 Level |
| Basement Development | Finished |
| Basement Type | Partial (finished) |
| Constructed Date | 1910 |
| Construction Style Attachment | Detached |
| Cooling Type | Central Air Conditioning, Window Air Conditioner |
| Exterior Finish | Vinyl Siding |
| Fixture | Ceiling Fans |
| Half Bath Total | 1 |
| Heating Fuel | Propane |
| Heating Type | Forced Air |
| Stories Total | 2 |
| Size Interior | 3,590 Ft2 |
| Type | House |
| Utility Water | Cistern, Drilled Well |
Parking
| Detached Garage |
Land
| Access Type | Road Access |
| Acreage | Yes |
| Sewer | Septic System |
| Size Depth | 225 Ft |
| Size Frontage | 255 Ft |
| Size Irregular | 1.32 |
| Size Total | 1.32 Ac|1/2 - 1.99 Acres |
| Size Total Text | 1.32 Ac|1/2 - 1.99 Acres |
| Zoning Description | N A1 |
Rooms
| Level | Type | Length | Width | Dimensions |
|---|---|---|---|---|
| Second Level | Bedroom | 13'1'' x 8'11'' | ||
| Second Level | Bedroom | 13'10'' x 9'10'' | ||
| Second Level | Primary Bedroom | 11'4'' x 11'3'' | ||
| Second Level | 5pc Bathroom | Measurements not available | ||
| Basement | 3pc Bathroom | Measurements not available | ||
| Main Level | Kitchen | 13'10'' x 12'9'' | ||
| Main Level | Kitchen | 10'6'' x 13'4'' | ||
| Main Level | Bedroom | 10'1'' x 10'4'' | ||
| Main Level | Bedroom | 11'2'' x 9'2'' | ||
| Main Level | Bedroom | 11'2'' x 10'3'' | ||
| Main Level | 4pc Bathroom | Measurements not available | ||
| Main Level | 2pc Bathroom | Measurements not available |
https://www.realtor.ca/real-estate/28756486/184-concession-13-road-hagersville
Contact Us
Contact us for more information
Shannon Veri
Salesperson
(905) 573-1189
www.shannonveri.ca/
#102-325 Winterberry Drive
Stoney Creek, Ontario L8J 0B6
(905) 573-1188
(905) 573-1189
www.remaxescarpment.com/

