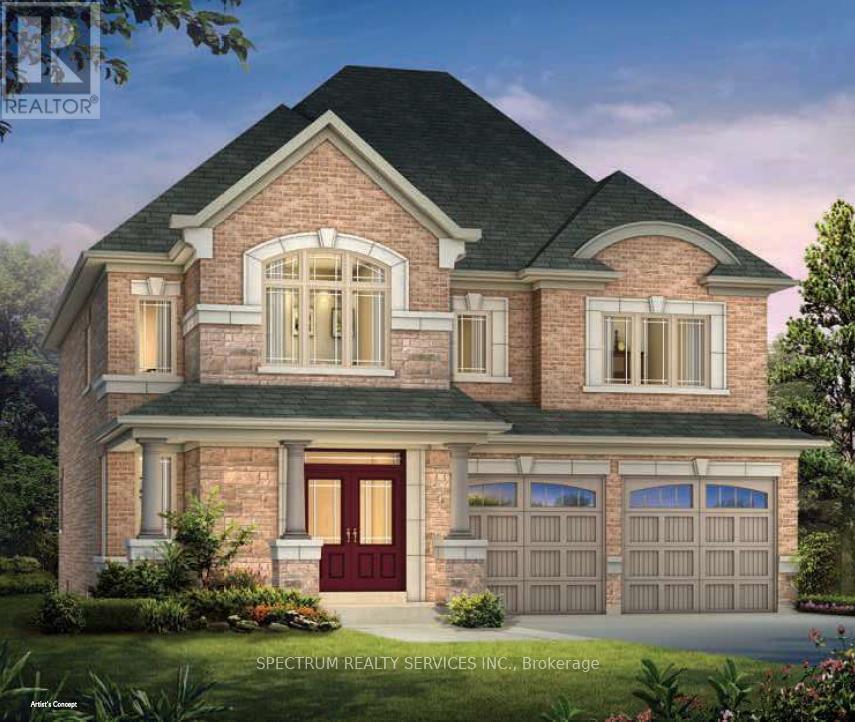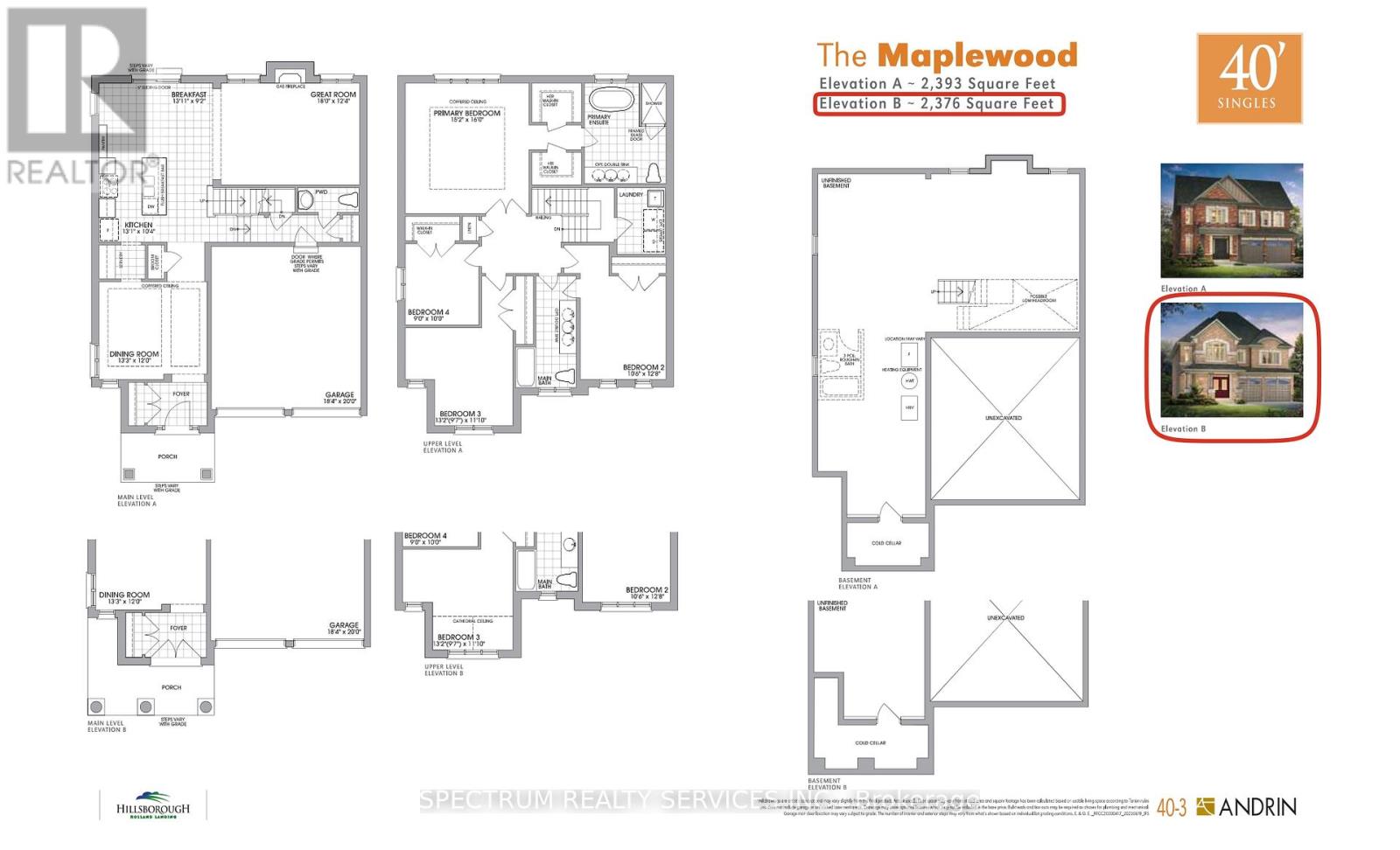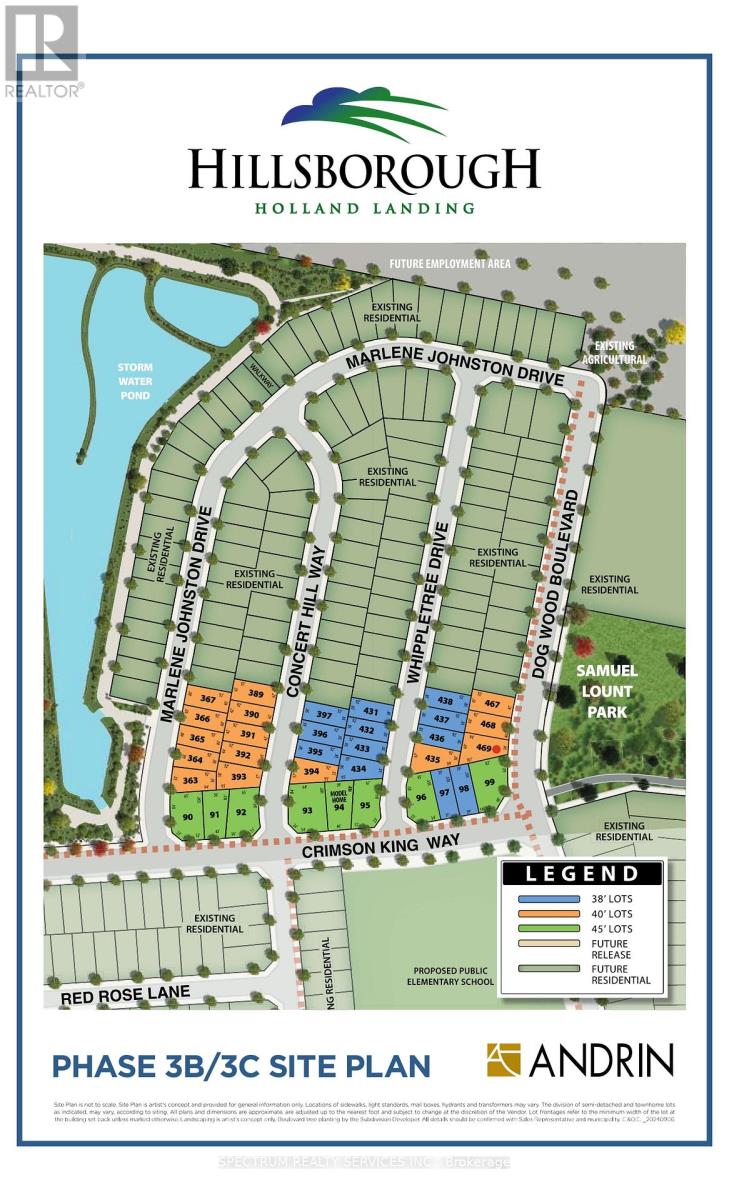184 Dog Wood Boulevard East Gwillimbury, Ontario L9N 0X2
4 Bedroom
4 Bathroom
2,000 - 2,500 ft2
Fireplace
None
Forced Air
$1,269,900
Pre-Construction Opportunity! New Property To Be Built By Renowned Home Builder "Andrin". This Well-Appointed Detached Home Boasts 2,376 Sq Ft. Of Gracious Living Space, 4 Generous Sized Bedrooms Each With Ensuite, An Open Concept Kitchen With Breakfast Area And A Convenient 2nd Floor Laundry! Interior Colors/Finishes To Be Selected By Buyer. (id:50886)
Property Details
| MLS® Number | N12471592 |
| Property Type | Single Family |
| Community Name | Holland Landing |
| Amenities Near By | Park |
| Equipment Type | Water Heater - Gas, Water Heater |
| Parking Space Total | 4 |
| Rental Equipment Type | Water Heater - Gas, Water Heater |
Building
| Bathroom Total | 4 |
| Bedrooms Above Ground | 4 |
| Bedrooms Total | 4 |
| Amenities | Fireplace(s) |
| Appliances | Water Heater, Dishwasher |
| Basement Development | Unfinished |
| Basement Type | N/a (unfinished) |
| Construction Style Attachment | Detached |
| Cooling Type | None |
| Exterior Finish | Brick |
| Fireplace Present | Yes |
| Fireplace Total | 1 |
| Flooring Type | Hardwood, Ceramic, Carpeted |
| Foundation Type | Concrete |
| Half Bath Total | 1 |
| Heating Fuel | Natural Gas |
| Heating Type | Forced Air |
| Stories Total | 2 |
| Size Interior | 2,000 - 2,500 Ft2 |
| Type | House |
| Utility Water | Municipal Water |
Parking
| Garage |
Land
| Acreage | No |
| Land Amenities | Park |
| Sewer | Sanitary Sewer |
| Size Depth | 92 Ft |
| Size Frontage | 91 Ft |
| Size Irregular | 91 X 92 Ft |
| Size Total Text | 91 X 92 Ft |
Rooms
| Level | Type | Length | Width | Dimensions |
|---|---|---|---|---|
| Second Level | Primary Bedroom | 4.63 m | 4.87 m | 4.63 m x 4.87 m |
| Second Level | Bedroom 2 | 3.23 m | 3.9 m | 3.23 m x 3.9 m |
| Second Level | Bedroom 3 | 4.02 m | 3.38 m | 4.02 m x 3.38 m |
| Second Level | Bedroom 4 | 2.74 m | 3.04 m | 2.74 m x 3.04 m |
| Second Level | Laundry Room | Measurements not available | ||
| Main Level | Great Room | 5.48 m | 3.77 m | 5.48 m x 3.77 m |
| Main Level | Kitchen | 3.99 m | 3.16 m | 3.99 m x 3.16 m |
| Main Level | Eating Area | 3.99 m | 2.8 m | 3.99 m x 2.8 m |
| Main Level | Dining Room | 4.05 m | 3.65 m | 4.05 m x 3.65 m |
Contact Us
Contact us for more information
Jennifer Bisogno
Salesperson
Spectrum Realty Services Inc.
8400 Jane St., Unit 9
Concord, Ontario L4K 4L8
8400 Jane St., Unit 9
Concord, Ontario L4K 4L8
(416) 736-6500
(416) 736-9766
www.spectrumrealtyservices.com/







