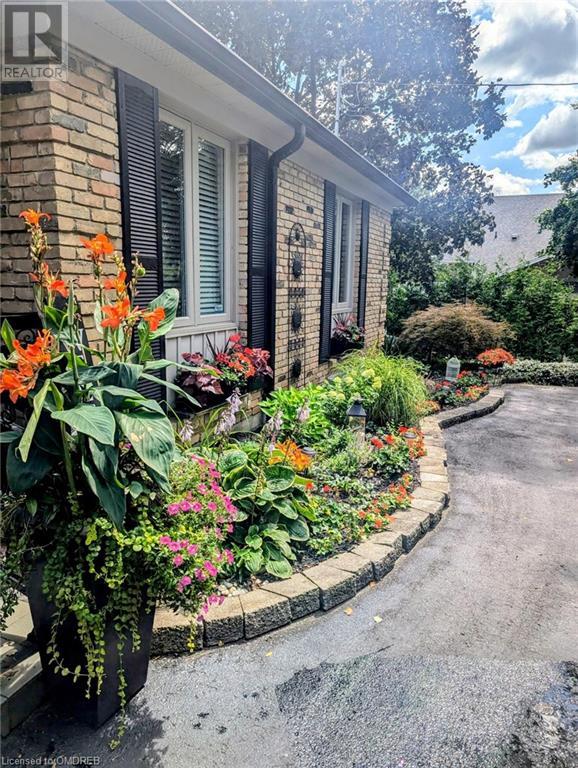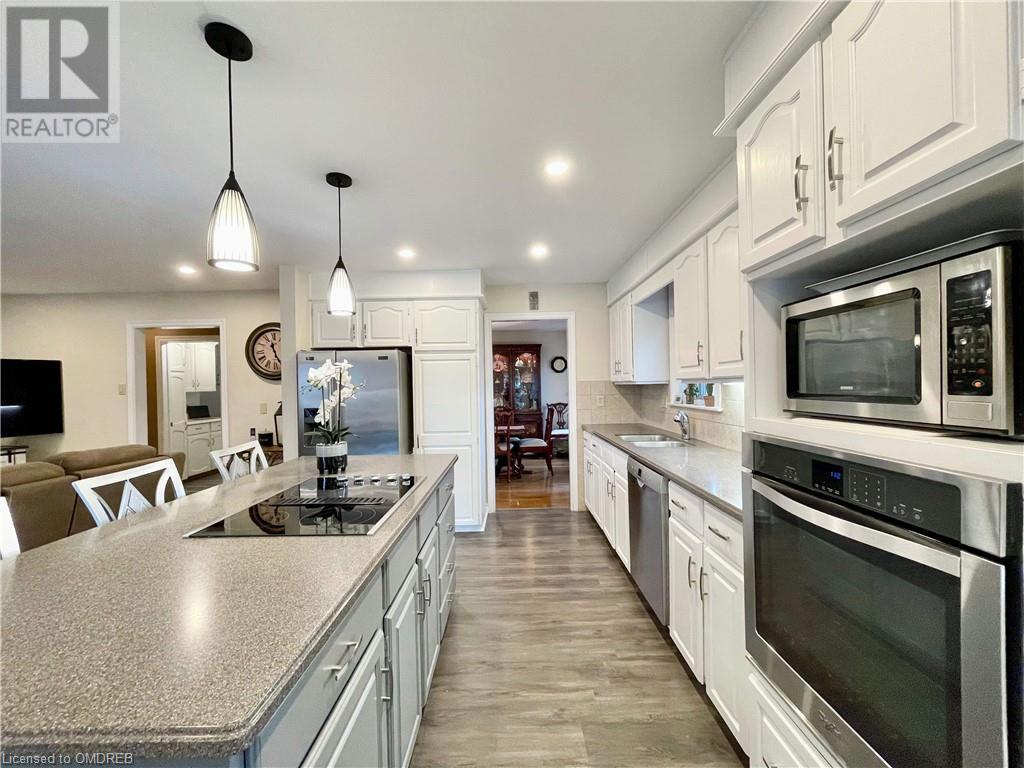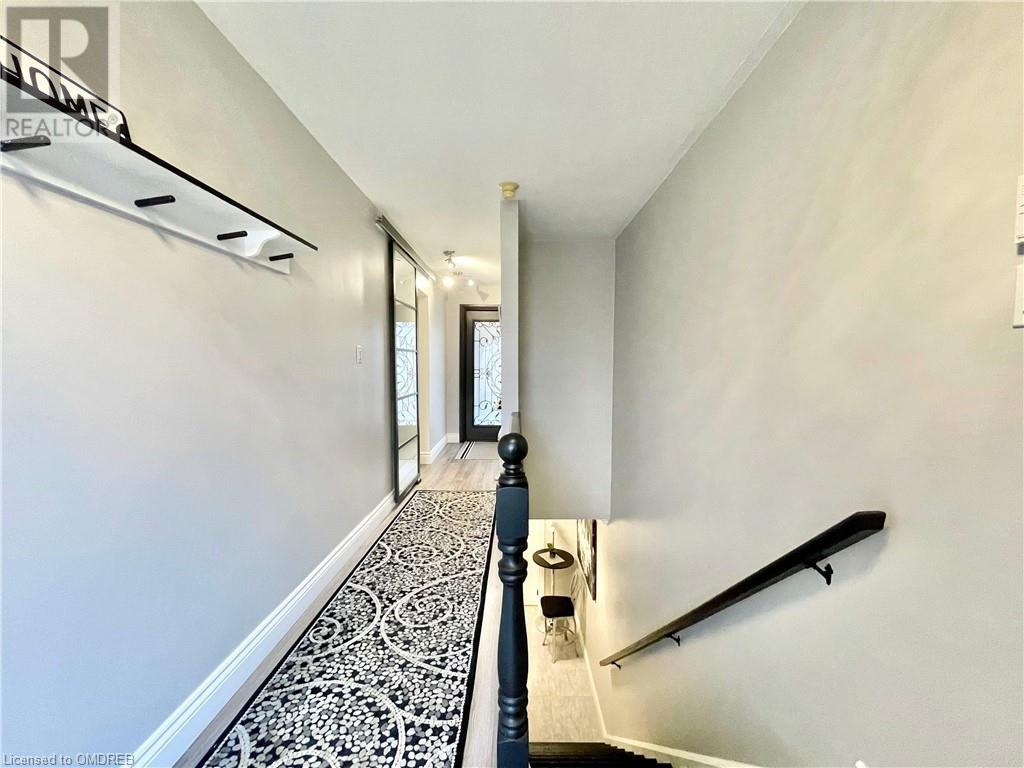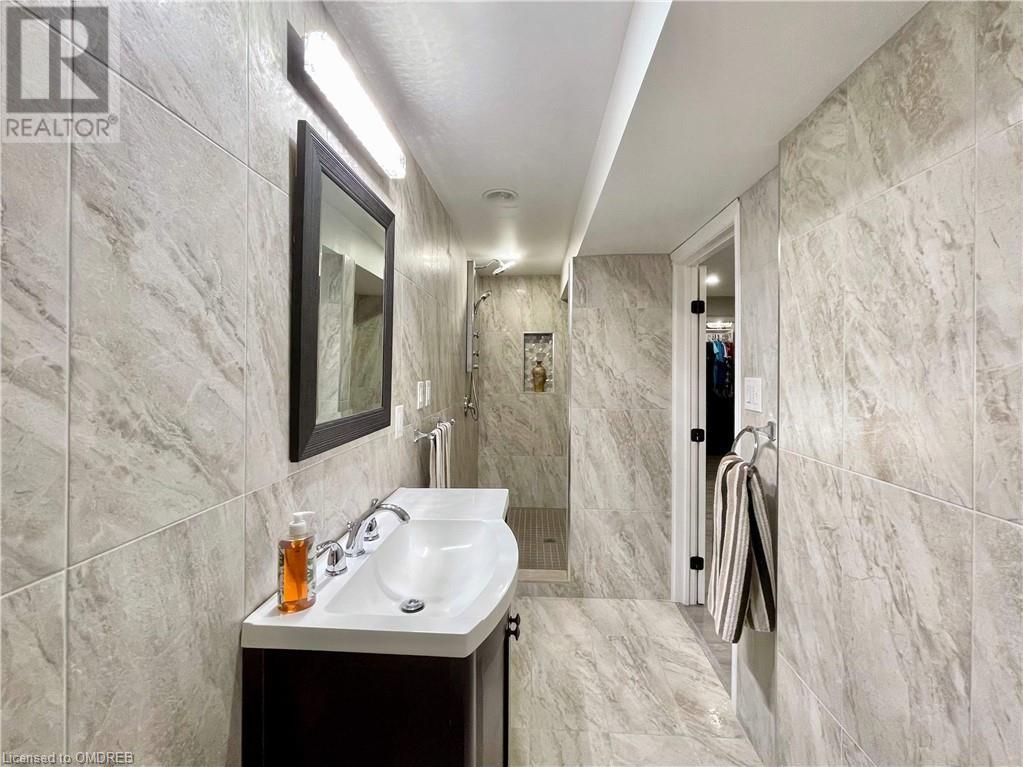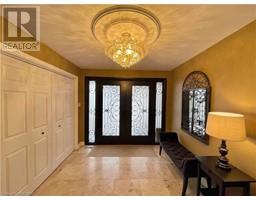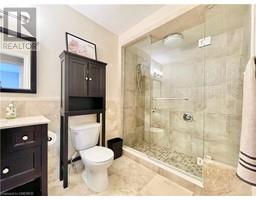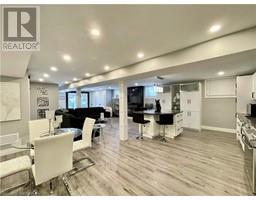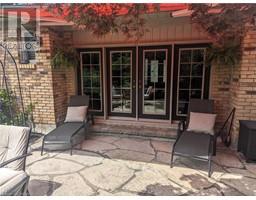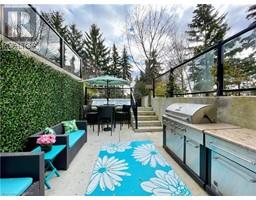184 Dundas Street E Waterdown, Ontario L8N 2Z7
$2,250,000
Waterdown bungalow w/ second residence on the lower level. 3+3 BEDROOMS AND 3/3 BATHROOMS. Great for extended family or potential income property. Spacious Upper-Level w/ 3 Bedrooms, 2.5 Bathrooms plus with separate Office. Primary Bedroom has a 4-pc Ensuite/Sauna. Eat-in Kitchen & separate Dining Room. Large sunken Great Room with Double French Doors with Side Lights to access to flagstone patio. Bright solarium off kitchen overlooking the extensively landscaped backyard. 2,300 sq ft of separate living space on bright Lower level. Includes 2 spacious Bedrooms w/Ensuites. Full kitchen with SS appliances and second Laundry. W/O to private patio & fenced yard. Laundry closet in 3 pc additional washroom tiled walls. Almost .45 acres of mature property with 2.5 car attached garage and long driveway. The Grounds include Irrigation system - Generator - above Ground Pool(not warranted) - Garden Shed - Firepit on Interlocked patio surrounded by beautiful Landscape and Rockery. (id:50886)
Property Details
| MLS® Number | 40676935 |
| Property Type | Single Family |
| AmenitiesNearBy | Park, Playground, Public Transit |
| CommunityFeatures | Community Centre |
| EquipmentType | None |
| Features | Paved Driveway, Sump Pump, In-law Suite |
| ParkingSpaceTotal | 17 |
| PoolType | Above Ground Pool |
| RentalEquipmentType | None |
| Structure | Shed |
Building
| BathroomTotal | 6 |
| BedroomsAboveGround | 3 |
| BedroomsBelowGround | 2 |
| BedroomsTotal | 5 |
| Appliances | Central Vacuum, Dishwasher, Dryer, Freezer, Microwave, Oven - Built-in, Refrigerator, Sauna, Stove, Washer, Microwave Built-in, Hood Fan, Window Coverings, Garage Door Opener |
| ArchitecturalStyle | Bungalow |
| BasementDevelopment | Finished |
| BasementType | Full (finished) |
| ConstructedDate | 1981 |
| ConstructionMaterial | Concrete Block, Concrete Walls |
| ConstructionStyleAttachment | Detached |
| CoolingType | Central Air Conditioning |
| ExteriorFinish | Brick, Concrete |
| FireProtection | Smoke Detectors |
| FireplaceFuel | Wood |
| FireplacePresent | Yes |
| FireplaceTotal | 2 |
| FireplaceType | Insert,other - See Remarks |
| Fixture | Ceiling Fans |
| FoundationType | Block |
| HalfBathTotal | 1 |
| HeatingFuel | Natural Gas |
| HeatingType | Forced Air |
| StoriesTotal | 1 |
| SizeInterior | 6603 Sqft |
| Type | House |
| UtilityWater | Municipal Water |
Parking
| Attached Garage | |
| Visitor Parking |
Land
| AccessType | Highway Access |
| Acreage | No |
| FenceType | Fence |
| LandAmenities | Park, Playground, Public Transit |
| Sewer | Municipal Sewage System |
| SizeDepth | 185 Ft |
| SizeFrontage | 105 Ft |
| SizeTotalText | Under 1/2 Acre |
| ZoningDescription | R1-6 |
Rooms
| Level | Type | Length | Width | Dimensions |
|---|---|---|---|---|
| Basement | 3pc Bathroom | Measurements not available | ||
| Basement | 3pc Bathroom | Measurements not available | ||
| Basement | 3pc Bathroom | Measurements not available | ||
| Basement | Bedroom | 15'9'' x 11'8'' | ||
| Basement | Bedroom | 16'3'' x 13'8'' | ||
| Basement | Family Room | 22'0'' x 23'1'' | ||
| Basement | Kitchen | 22'0'' x 12'2'' | ||
| Main Level | 4pc Bathroom | Measurements not available | ||
| Main Level | 2pc Bathroom | Measurements not available | ||
| Main Level | 3pc Bathroom | Measurements not available | ||
| Main Level | Bedroom | 12'4'' x 10'3'' | ||
| Main Level | Bedroom | 12'4'' x 9'2'' | ||
| Main Level | Primary Bedroom | 15'9'' x 12'10'' | ||
| Main Level | Office | 7'11'' x 10'8'' | ||
| Main Level | Dining Room | 13'7'' x 11'6'' | ||
| Main Level | Sunroom | 11'6'' x 9'6'' | ||
| Main Level | Great Room | 16'8'' x 13'9'' | ||
| Main Level | Eat In Kitchen | 24'6'' x 18'6'' |
https://www.realtor.ca/real-estate/27647717/184-dundas-street-e-waterdown
Interested?
Contact us for more information
Kim Wright
Salesperson
251 North Service Rd W
Oakville, Ontario L6M 3E7






