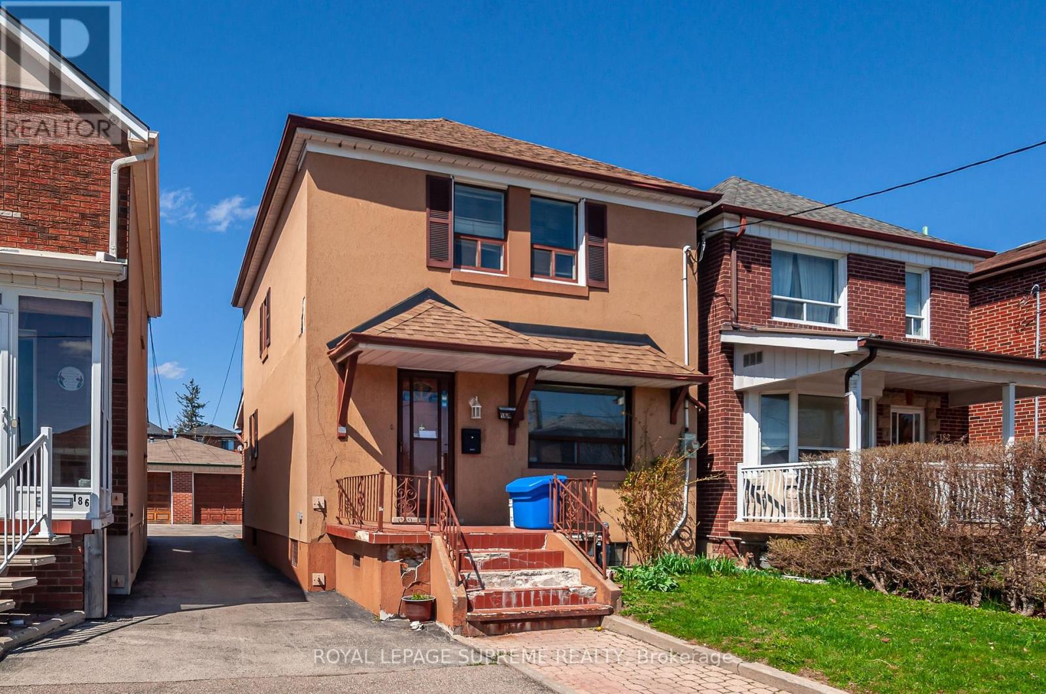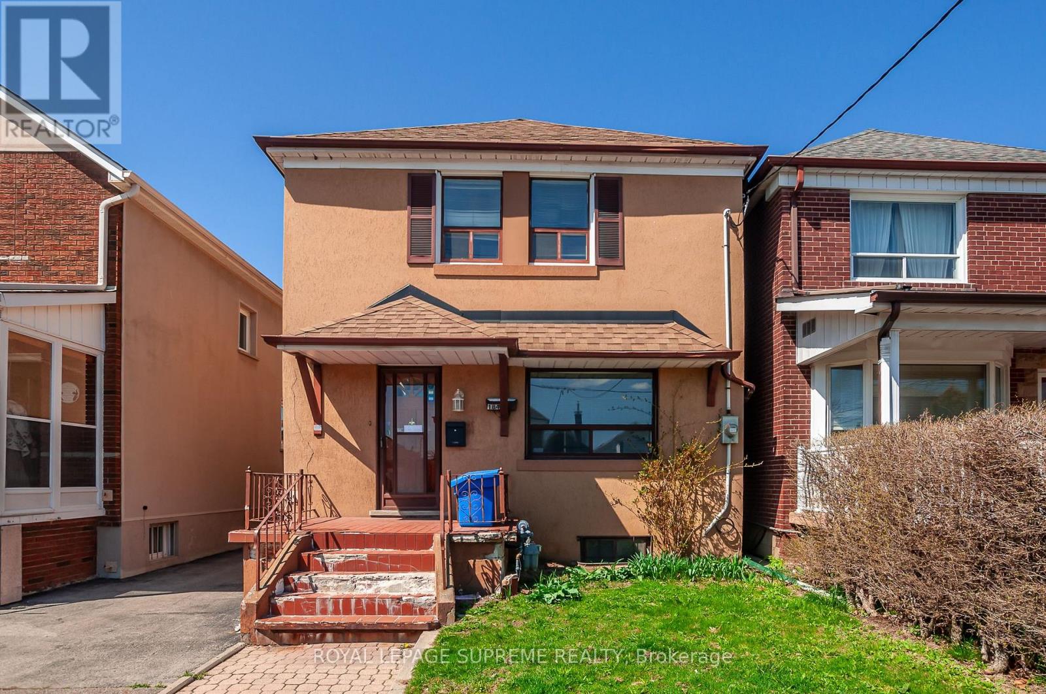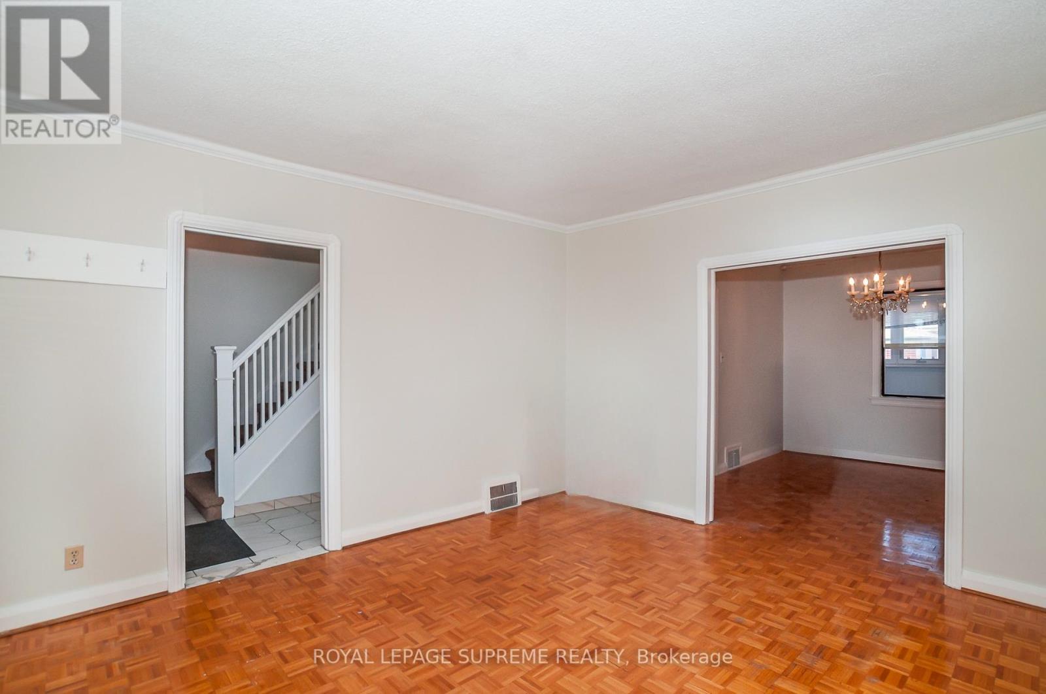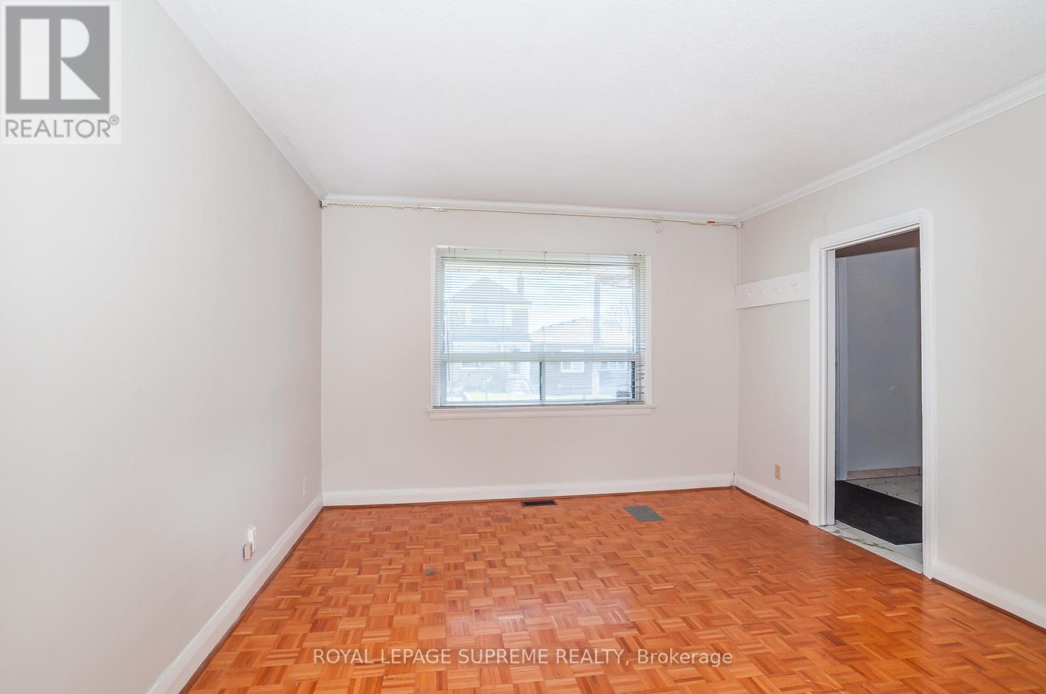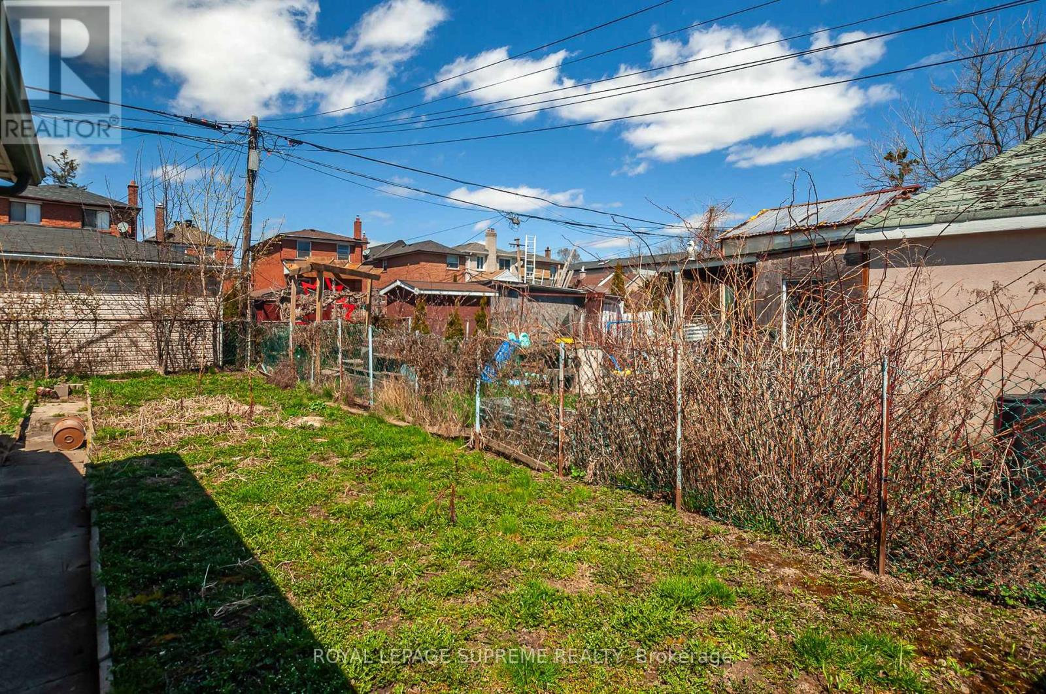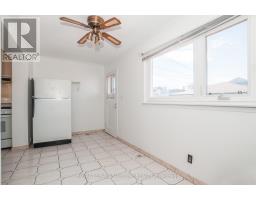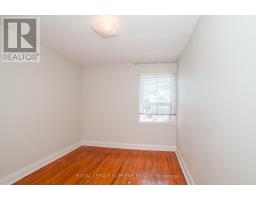184 Dunraven Drive Toronto, Ontario M6M 1H5
3 Bedroom
2 Bathroom
700 - 1,100 ft2
Central Air Conditioning
Forced Air
$799,000
Welcome to this 2-Storey detached home which features 3 bedrooms, 2 bathrooms and a garage for added convenience and storage. Situated on a deep 25x140 foot lot this property offers plenty of space and room to grow. The separate walk-up basement entrance provides excellent potential for an in-law suite or rental unit. Conveniently located close to schools, parks, transit and shopping. This home is perfect for end-users, renovators, or investors - all it needs is your personal touch. (id:50886)
Property Details
| MLS® Number | W12101677 |
| Property Type | Single Family |
| Community Name | Keelesdale-Eglinton West |
| Amenities Near By | Public Transit |
| Features | Flat Site |
| Parking Space Total | 1 |
Building
| Bathroom Total | 2 |
| Bedrooms Above Ground | 3 |
| Bedrooms Total | 3 |
| Appliances | Stove, Refrigerator |
| Basement Development | Partially Finished |
| Basement Features | Separate Entrance |
| Basement Type | N/a (partially Finished) |
| Construction Style Attachment | Detached |
| Cooling Type | Central Air Conditioning |
| Exterior Finish | Brick, Stucco |
| Flooring Type | Ceramic, Parquet, Laminate, Hardwood |
| Foundation Type | Block |
| Heating Fuel | Natural Gas |
| Heating Type | Forced Air |
| Stories Total | 2 |
| Size Interior | 700 - 1,100 Ft2 |
| Type | House |
| Utility Water | Municipal Water |
Parking
| Detached Garage | |
| Garage |
Land
| Acreage | No |
| Land Amenities | Public Transit |
| Sewer | Sanitary Sewer |
| Size Depth | 140 Ft |
| Size Frontage | 25 Ft |
| Size Irregular | 25 X 140 Ft |
| Size Total Text | 25 X 140 Ft |
Rooms
| Level | Type | Length | Width | Dimensions |
|---|---|---|---|---|
| Second Level | Bedroom | 3.21 m | 3.81 m | 3.21 m x 3.81 m |
| Second Level | Bedroom | 3.24 m | 2.79 m | 3.24 m x 2.79 m |
| Second Level | Bedroom | 2.78 m | 3.63 m | 2.78 m x 3.63 m |
| Main Level | Kitchen | 2.59 m | 3.63 m | 2.59 m x 3.63 m |
| Main Level | Other | 2.12 m | 4.97 m | 2.12 m x 4.97 m |
| Main Level | Dining Room | 3.36 m | 2.96 m | 3.36 m x 2.96 m |
| Main Level | Family Room | 3.64 m | 4.17 m | 3.64 m x 4.17 m |
Contact Us
Contact us for more information
Ethan Nunes
Salesperson
Royal LePage Supreme Realty
110 Weston Rd
Toronto, Ontario M6N 0A6
110 Weston Rd
Toronto, Ontario M6N 0A6
(416) 535-8000
(416) 539-9223

