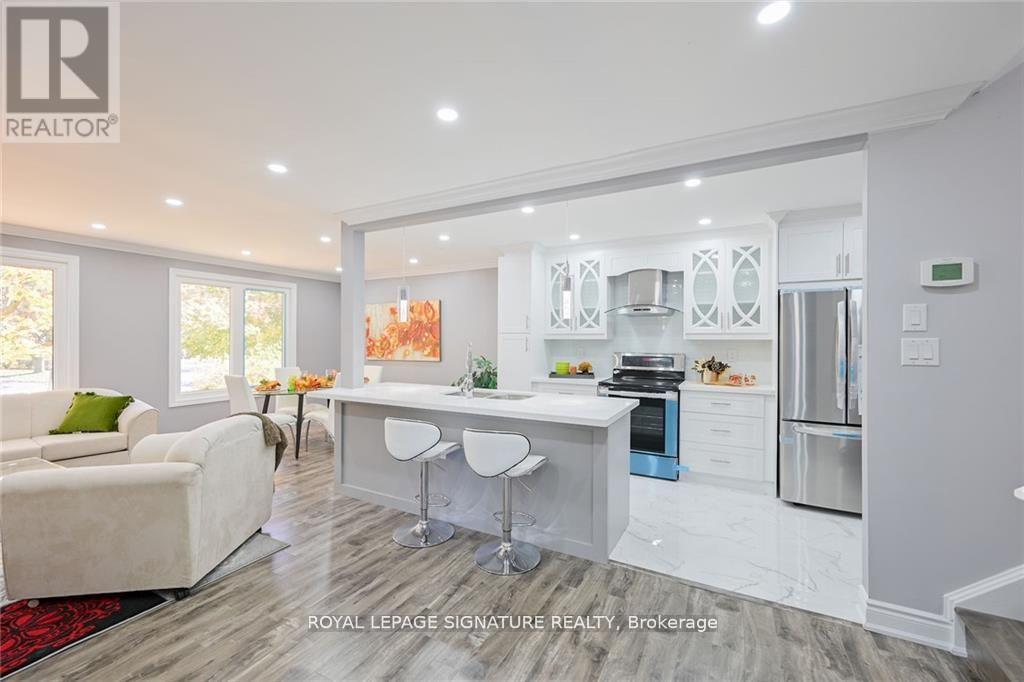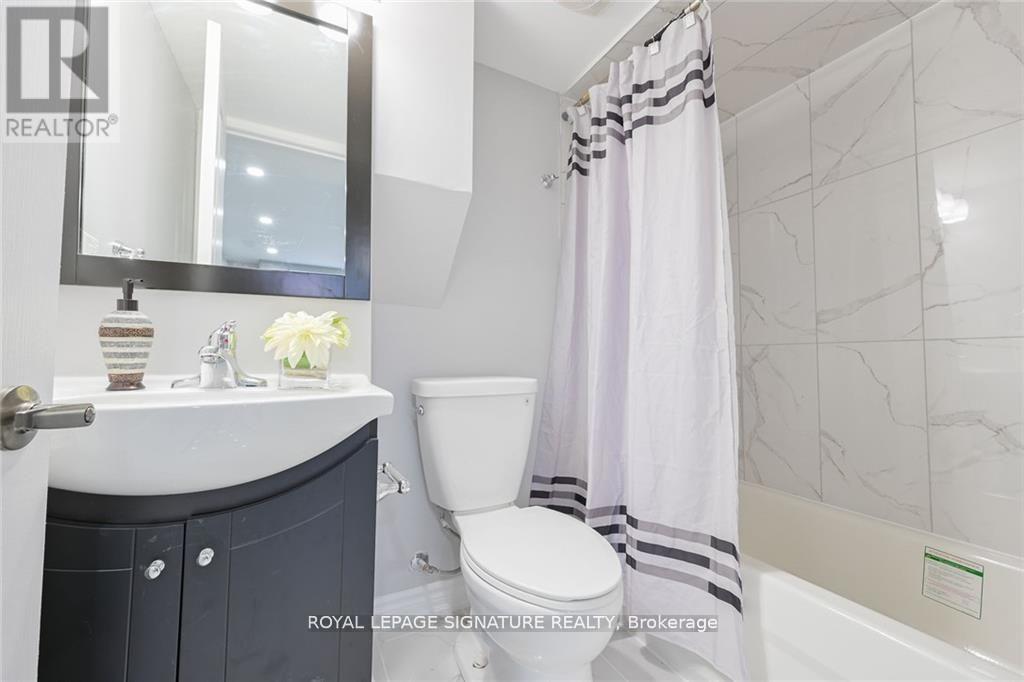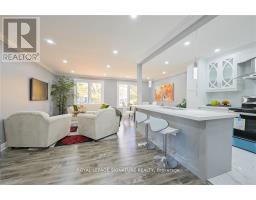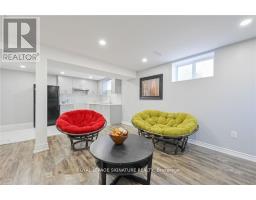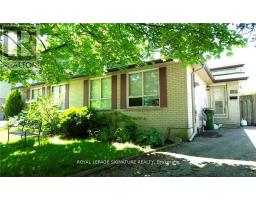184 Greencedar Drive Hamilton (Gurnett), Ontario L9C 6W6
$799,999
Perfect Large Family or 2 Family Living, Modern and Updated House in Hamilton Mountain Area. House Boasts 3+2 BDRMS, 5 Bathrooms With Separate Walk Out Entrance. Over 2000sq.ft Living Space With In-Law-Suite With 2 Full Bathrooms! TWO (2) Custom-made Kitchens Outfitted With Quartz Countertops, Backsplash. *NO CARPET* In House Enjoy The Glorious Natural Lights Plus Lots of Pot Lights Throughout The House. Each Unit Enjoys Large Living/Dining/Kitchen Open Concept! Backyard For You To Grow Your Garden Or Throw Those Amazing Summer Parties. Close To Amenities, Close To Lincoln Alexander Highway, School, Bus Routes. Pictures Were Taken Before Occupancy. **** EXTRAS **** **OWNED** Air Condition (August 2023), Furnace (August 2023) & Hot water Tank (August 2023) **New Basement Stove May 2024** (id:50886)
Property Details
| MLS® Number | X8362464 |
| Property Type | Single Family |
| Community Name | Gurnett |
| AmenitiesNearBy | Place Of Worship, Public Transit, Schools |
| Features | Partially Cleared |
| ParkingSpaceTotal | 4 |
| PoolType | Inground Pool |
Building
| BathroomTotal | 5 |
| BedroomsAboveGround | 3 |
| BedroomsBelowGround | 2 |
| BedroomsTotal | 5 |
| Appliances | Dishwasher, Dryer, Refrigerator, Two Stoves, Washer |
| BasementFeatures | Apartment In Basement, Separate Entrance |
| BasementType | N/a |
| ConstructionStyleAttachment | Semi-detached |
| ConstructionStyleSplitLevel | Backsplit |
| CoolingType | Central Air Conditioning |
| ExteriorFinish | Brick |
| FlooringType | Hardwood, Laminate, Porcelain Tile |
| FoundationType | Brick |
| HalfBathTotal | 1 |
| HeatingFuel | Natural Gas |
| HeatingType | Forced Air |
| Type | House |
| UtilityWater | Municipal Water |
Land
| Acreage | No |
| FenceType | Fenced Yard |
| LandAmenities | Place Of Worship, Public Transit, Schools |
| Sewer | Sanitary Sewer |
| SizeDepth | 146 Ft ,4 In |
| SizeFrontage | 25 Ft ,9 In |
| SizeIrregular | 25.8 X 146.41 Ft |
| SizeTotalText | 25.8 X 146.41 Ft |
| ZoningDescription | D/s-422 |
Rooms
| Level | Type | Length | Width | Dimensions |
|---|---|---|---|---|
| Second Level | Primary Bedroom | 3.15 m | 2.79 m | 3.15 m x 2.79 m |
| Second Level | Bedroom 2 | 4.11 m | 3.51 m | 4.11 m x 3.51 m |
| Second Level | Bedroom 3 | 3.78 m | 3.35 m | 3.78 m x 3.35 m |
| Lower Level | Bedroom 5 | 5.44 m | 2.87 m | 5.44 m x 2.87 m |
| Lower Level | Kitchen | 4.47 m | 2.24 m | 4.47 m x 2.24 m |
| Lower Level | Dining Room | 4.88 m | 4.52 m | 4.88 m x 4.52 m |
| Lower Level | Living Room | 4.88 m | 4.52 m | 4.88 m x 4.52 m |
| Lower Level | Bedroom 4 | 4.37 m | 3.15 m | 4.37 m x 3.15 m |
| Main Level | Living Room | 8.85 m | 4.34 m | 8.85 m x 4.34 m |
| Main Level | Kitchen | 5.73 m | 3.36 m | 5.73 m x 3.36 m |
| Main Level | Dining Room | 8.85 m | 4.34 m | 8.85 m x 4.34 m |
| In Between | Laundry Room | 1.75 m | 1.52 m | 1.75 m x 1.52 m |
https://www.realtor.ca/real-estate/26929576/184-greencedar-drive-hamilton-gurnett-gurnett
Interested?
Contact us for more information
Claudia A.m. Wright
Salesperson
201-30 Eglinton Ave West
Mississauga, Ontario L5R 3E7













