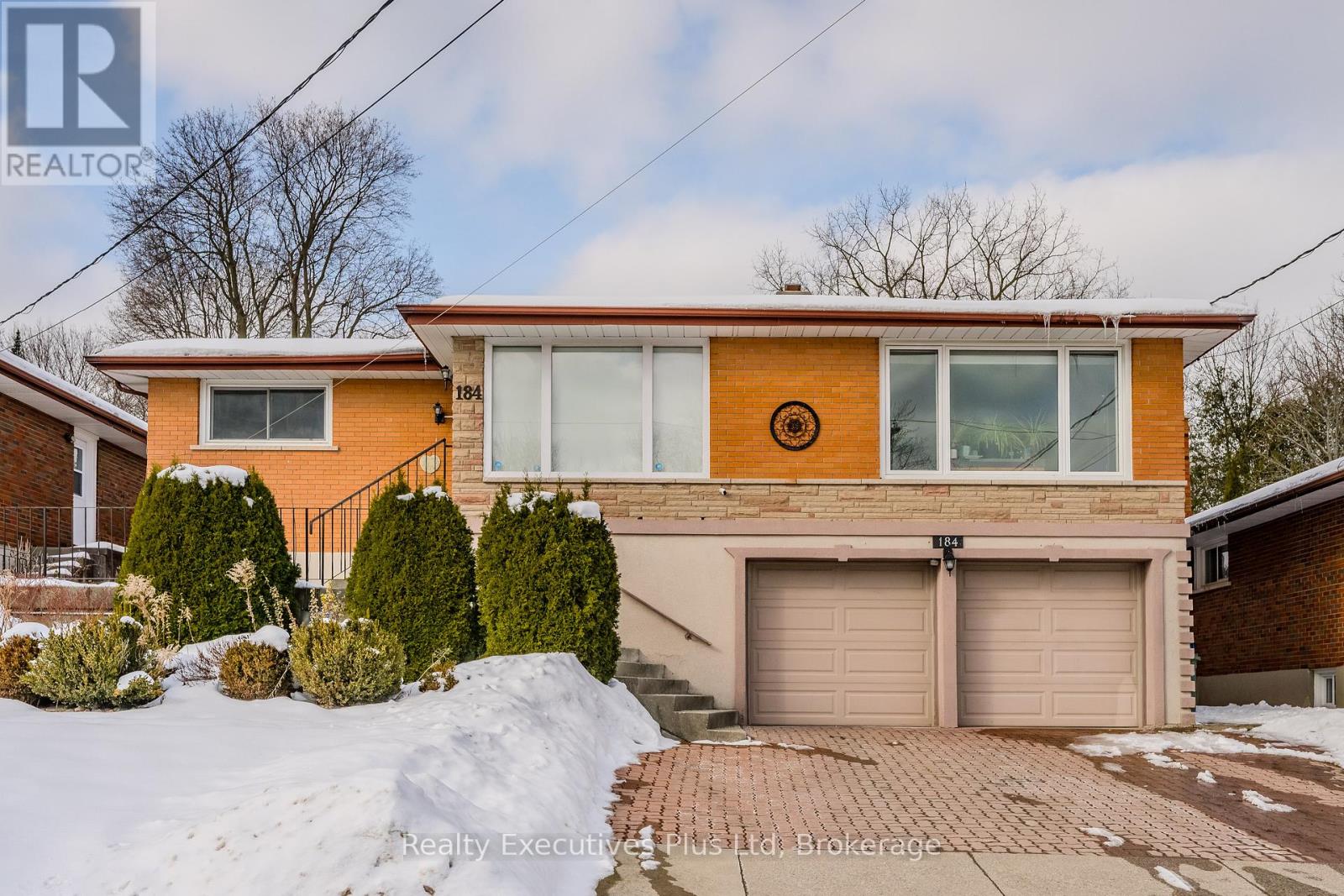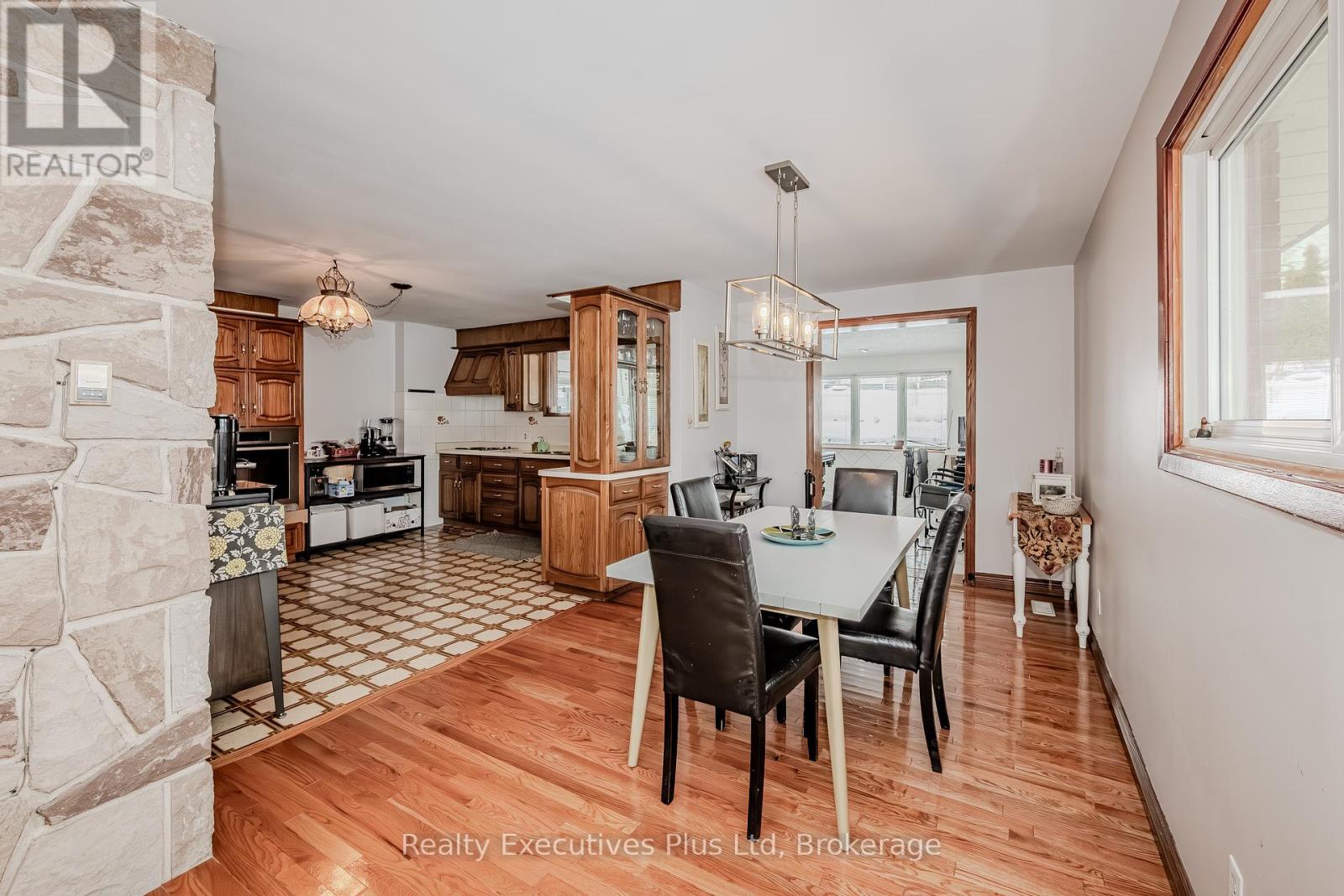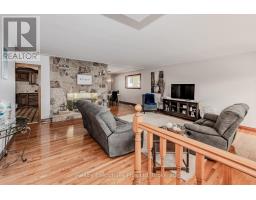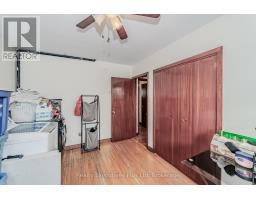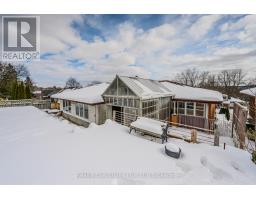184 Grove Street Guelph, Ontario N1E 2W7
$1,069,000
Unique opportunity to own a 2000 sq ft raised bungalow with brand new legal 1 bedroom apt near St. George's Park! This home offers large principle rooms on the main level including a covered entry, 3 spacious bedrooms, eat-in kitchen, formal living and dining rooms warmed by a fireplace for those special occasions and an amazing addition of a 23' 3"" x 15' 7"" family room that hosts the largest of gatherings and enjoys the views of the incredible yard. There is also a covered enclosed 3 season sun-room which allows you to enjoy the outdoors for a lot longer while being protected from the elements. Hardwood floors throughout the main level with completely renovated 5 pc bathroom. The lower level has been converted to a legal, bright one bedroom apartment (over 900 sq ft) with lots of extra storage. Ideal for in-law or an additional income stream. The home has a 200 amp service, new forced air gas furnace, oversized double car garage and a massive backyard (169 ft). Ideal for gardens or an additional house. Minutes walk to parks, shopping, schools and downtown. (id:50886)
Open House
This property has open houses!
1:00 pm
Ends at:3:00 pm
Property Details
| MLS® Number | X11960307 |
| Property Type | Single Family |
| Neigbourhood | Saint George's Neighbourhood |
| Community Name | Central East |
| Amenities Near By | Hospital, Park, Public Transit, Schools |
| Features | Sloping, Carpet Free, In-law Suite |
| Parking Space Total | 4 |
| Structure | Patio(s), Porch, Deck |
Building
| Bathroom Total | 2 |
| Bedrooms Above Ground | 3 |
| Bedrooms Below Ground | 1 |
| Bedrooms Total | 4 |
| Amenities | Fireplace(s) |
| Appliances | Garage Door Opener Remote(s), Oven - Built-in, Water Heater, Water Meter, Water Purifier, Water Softener |
| Architectural Style | Raised Bungalow |
| Basement Features | Apartment In Basement, Separate Entrance |
| Basement Type | N/a |
| Construction Style Attachment | Detached |
| Cooling Type | Central Air Conditioning |
| Exterior Finish | Brick |
| Fireplace Present | Yes |
| Fireplace Total | 2 |
| Foundation Type | Poured Concrete |
| Heating Fuel | Natural Gas |
| Heating Type | Forced Air |
| Stories Total | 1 |
| Size Interior | 1,500 - 2,000 Ft2 |
| Type | House |
| Utility Water | Municipal Water |
Parking
| Garage |
Land
| Acreage | No |
| Land Amenities | Hospital, Park, Public Transit, Schools |
| Landscape Features | Landscaped |
| Sewer | Sanitary Sewer |
| Size Depth | 169 Ft |
| Size Frontage | 55 Ft ,10 In |
| Size Irregular | 55.9 X 169 Ft |
| Size Total Text | 55.9 X 169 Ft|under 1/2 Acre |
| Zoning Description | R.1 |
Utilities
| Cable | Installed |
| Sewer | Installed |
https://www.realtor.ca/real-estate/27886643/184-grove-street-guelph-central-east-central-east
Contact Us
Contact us for more information
Mark Enchin
Salesperson
www.markenchin.com/
4 Glenhill Place
Guelph, Ontario N1E 4G7
(866) 488-4622
(905) 848-1918
www.realtyexecutivesplus.com/

