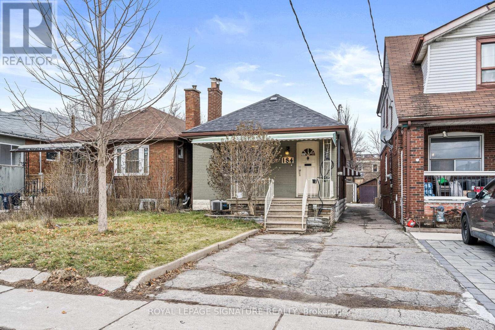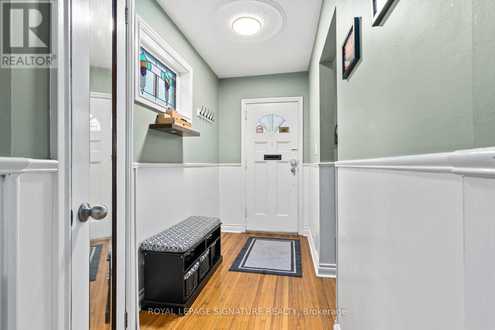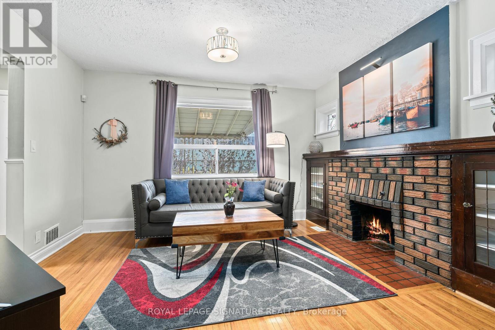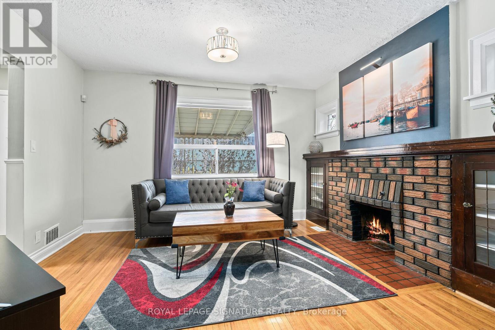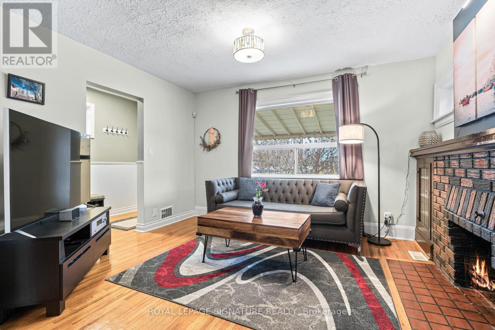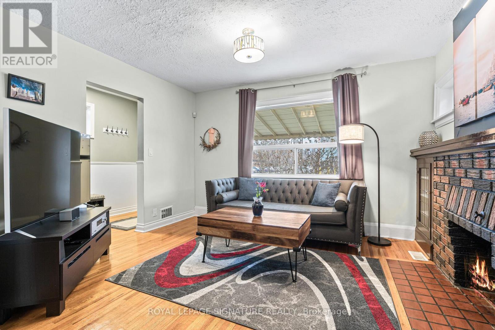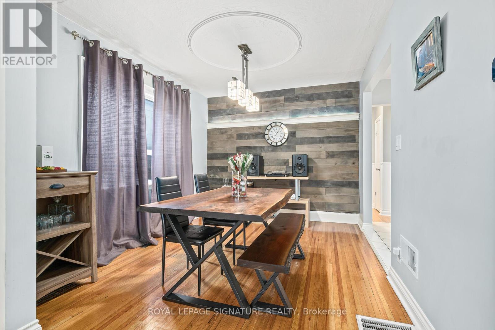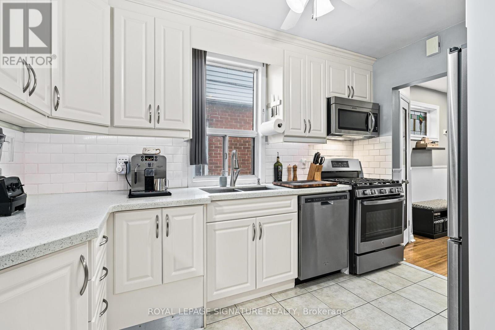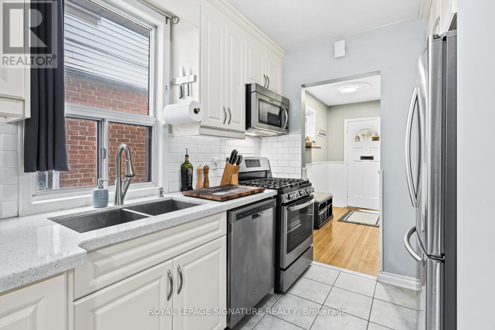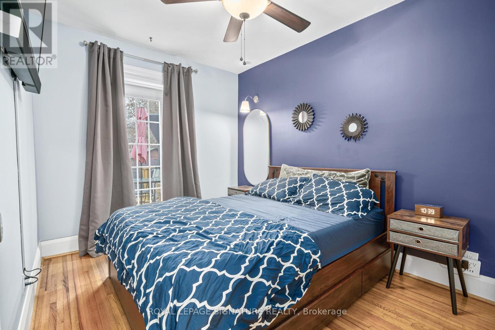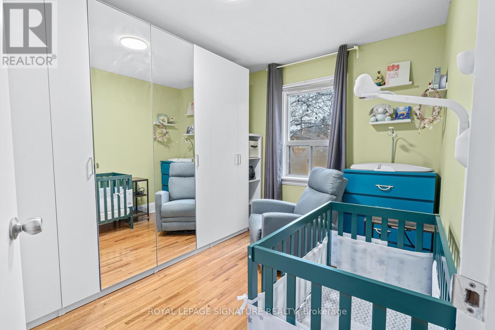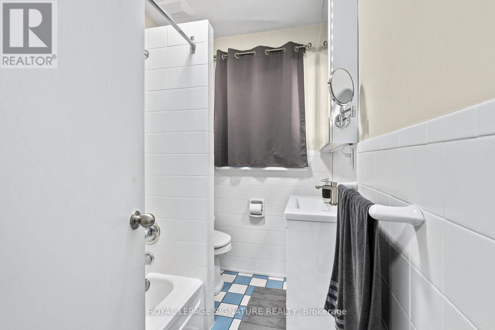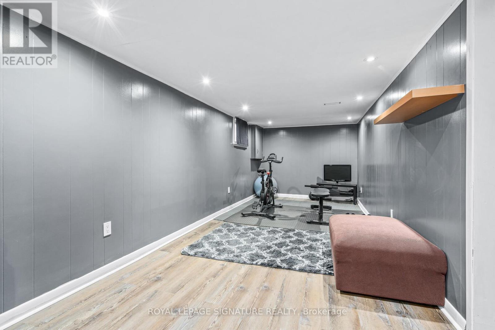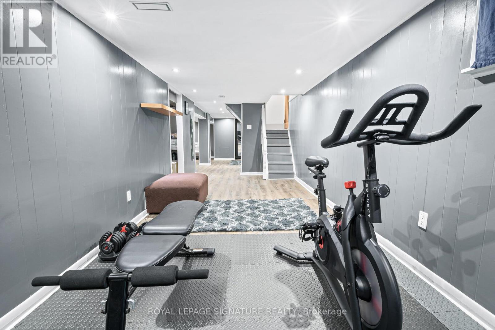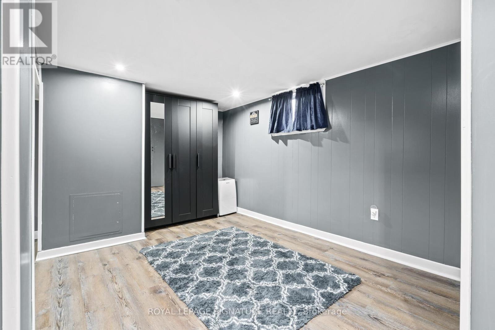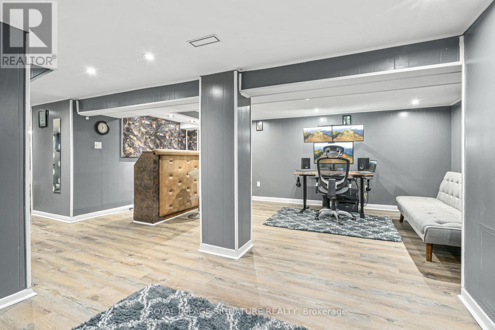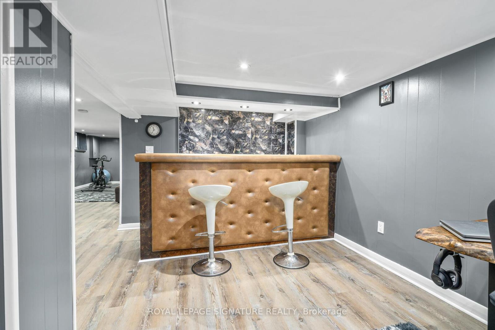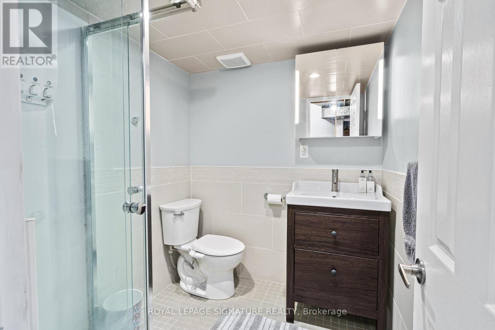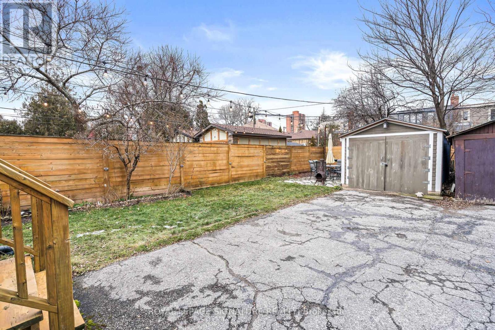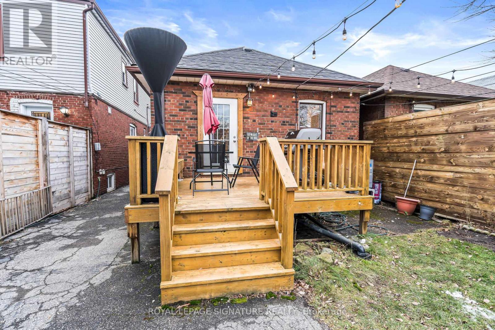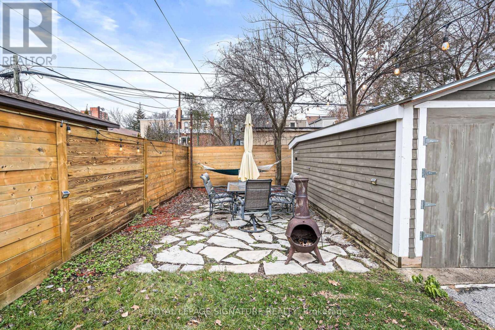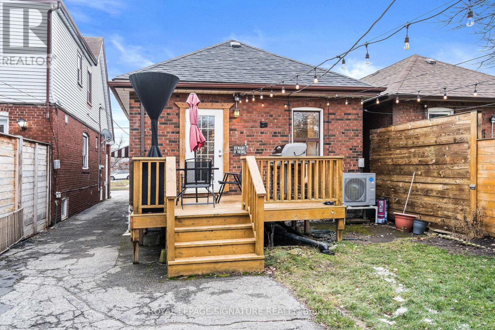184 Mortimer Avenue Toronto, Ontario M4K 2A5
$3,900 Monthly
***Entire Property For Rent, Including a Finished Basement.***The bungalow lifestyle you have been waiting to experience. This 2-bedroom, 2- bathroom home captures the essence of urban life, combined with comfort and peace. A fully detached property with an open concept living and dining area, while giving you the privacy you want for your family; a large basement to convert into a recreational room, workspace, or more room for your family. You are minutes away from Pape Avenue, and a short-walk to Pape/Danforth Subway station, getting around the city to restaurants, coffee, shops, and community centre by bike, car, or transit with scores of over 80, you know it's going to be smooth and easy. EXTRAS: The property is Eco- and Cost-conscious and equipped with a brand-new energy- saving heat-pump + gas furnace backup system, EV-Charge ready plug to cater modern-city-living. (id:50886)
Property Details
| MLS® Number | E12217005 |
| Property Type | Single Family |
| Neigbourhood | East York |
| Community Name | Broadview North |
| Parking Space Total | 2 |
| Structure | Deck, Porch |
Building
| Bathroom Total | 2 |
| Bedrooms Above Ground | 2 |
| Bedrooms Below Ground | 1 |
| Bedrooms Total | 3 |
| Appliances | Water Heater, Dishwasher, Dryer, Freezer, Microwave, Hood Fan, Stove, Washer, Refrigerator |
| Architectural Style | Bungalow |
| Basement Development | Finished |
| Basement Features | Separate Entrance |
| Basement Type | N/a (finished) |
| Construction Style Attachment | Detached |
| Cooling Type | Central Air Conditioning |
| Exterior Finish | Brick |
| Heating Fuel | Natural Gas |
| Heating Type | Forced Air |
| Stories Total | 1 |
| Size Interior | 700 - 1,100 Ft2 |
| Type | House |
| Utility Water | Municipal Water |
Parking
| Detached Garage | |
| Garage |
Land
| Acreage | No |
| Sewer | Sanitary Sewer |
| Size Depth | 132 Ft ,4 In |
| Size Frontage | 24 Ft ,10 In |
| Size Irregular | 24.9 X 132.4 Ft |
| Size Total Text | 24.9 X 132.4 Ft |
Rooms
| Level | Type | Length | Width | Dimensions |
|---|---|---|---|---|
| Lower Level | Bedroom | 11.62 m | 5.51 m | 11.62 m x 5.51 m |
| Lower Level | Bedroom 2 | 4.79 m | 5.51 m | 4.79 m x 5.51 m |
| Lower Level | Bedroom 3 | 6.82 m | 2.58 m | 6.82 m x 2.58 m |
| Main Level | Foyer | 1.43 m | 3.25 m | 1.43 m x 3.25 m |
| Main Level | Den | 3.98 m | 3.25 m | 3.98 m x 3.25 m |
| Main Level | Kitchen | 3.55 m | 3.01 m | 3.55 m x 3.01 m |
| Main Level | Dining Room | 2.39 m | 3.59 m | 2.39 m x 3.59 m |
| Main Level | Living Room | 2.63 m | 3.65 m | 2.63 m x 3.65 m |
| Main Level | Family Room | 1.79 m | 3.56 m | 1.79 m x 3.56 m |
Contact Us
Contact us for more information
Mani Alaeddini
Broker
www.thechateaugroup.com/
www.facebook.com/malaeddini
8 Sampson Mews Suite 201 The Shops At Don Mills
Toronto, Ontario M3C 0H5
(416) 443-0300
(416) 443-8619

