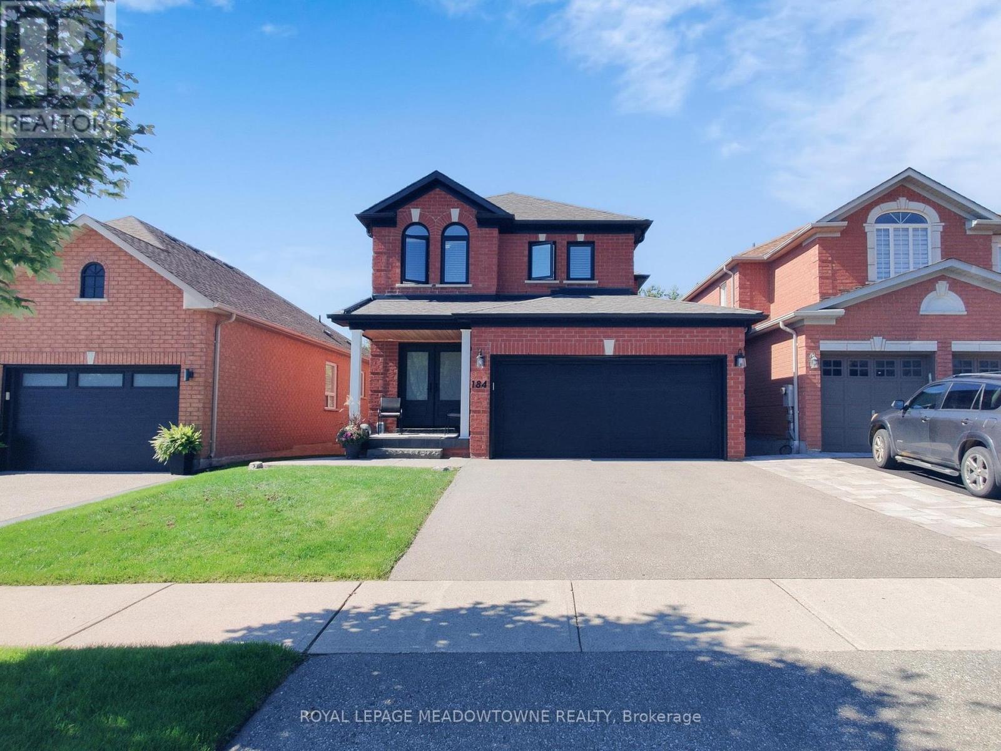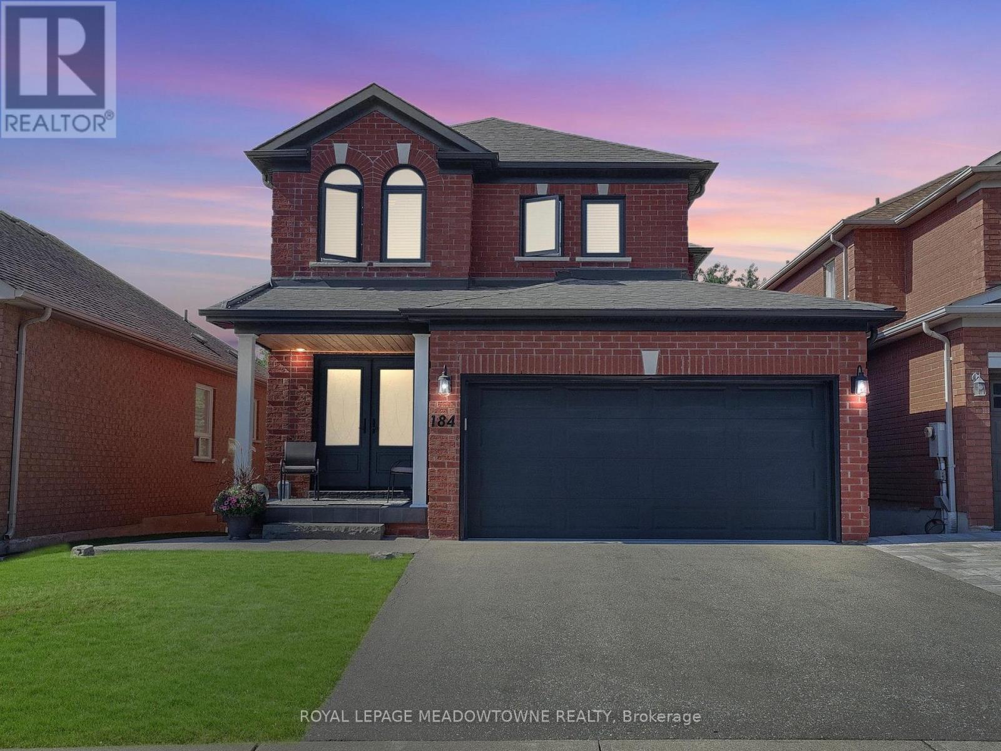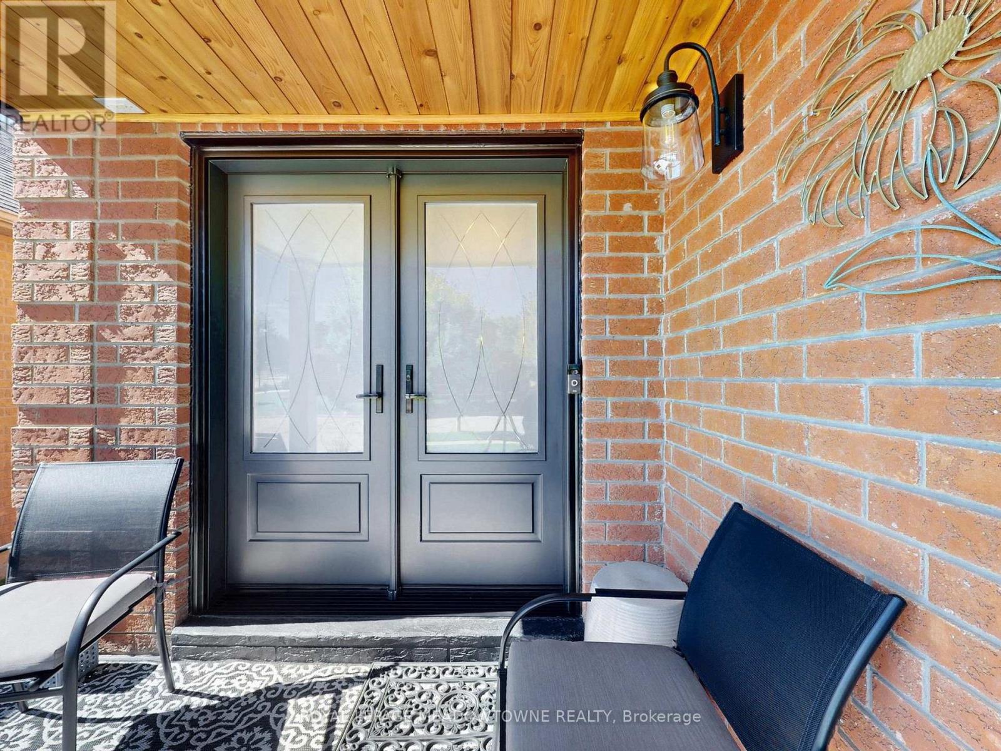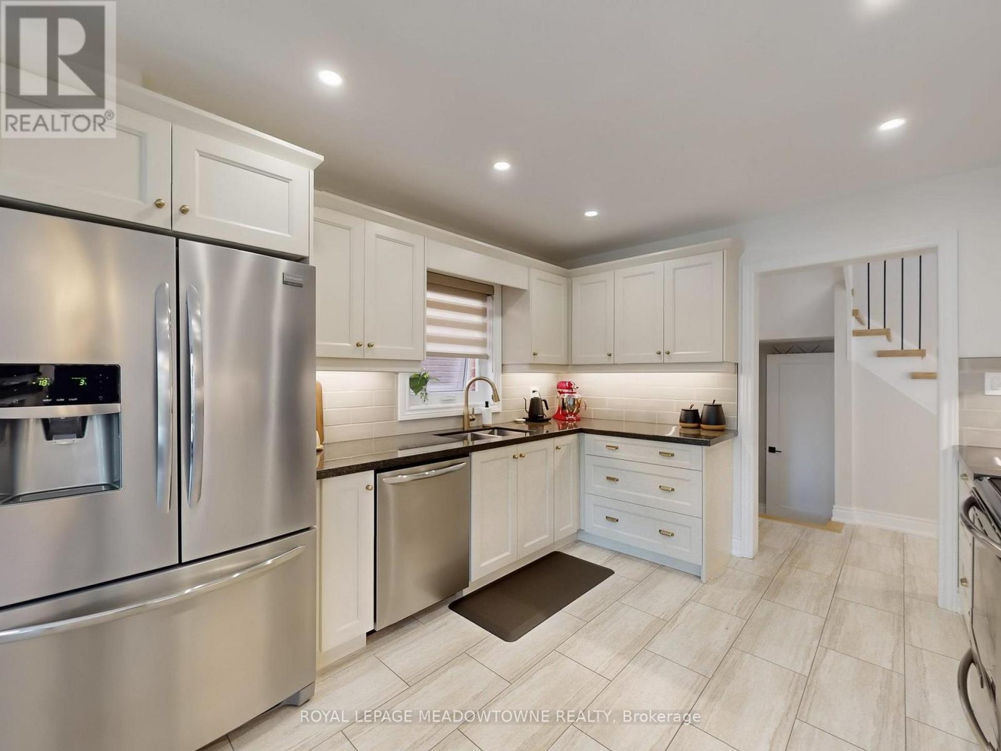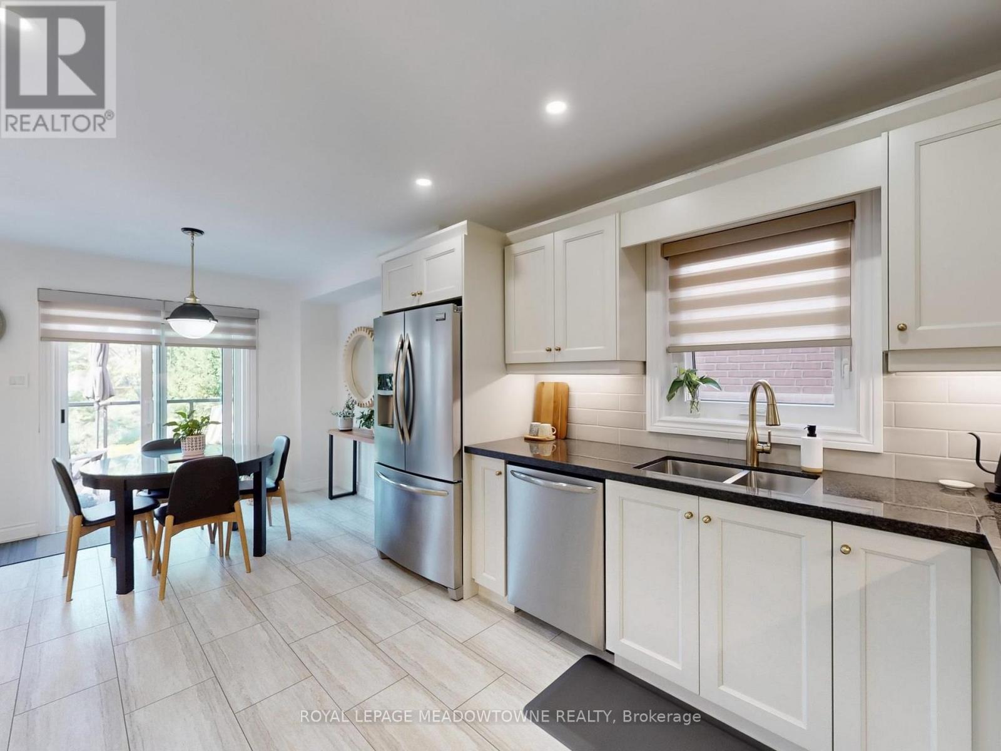184 Mowat Crescent Halton Hills, Ontario L7G 6A4
$1,199,000
This is a stunning ravine-backing home located in one of Georgetown's most desirable neighbourhoods. Offering 1,859 sq. ft. above grade plus a walk-out basement, this residence has been fully updated with no detail overlooked. This carpet-free home features elegant flooring and high-end finishes throughout. The gourmet kitchen showcases granite counters, updated cabinetry, durable luxury vinyl tile flooring, stainless steel appliances, and a walk-out to a private deck overlooking the ravine perfect for both daily living and entertaining. The welcoming front foyer leads to the main floor, which includes a laundry room, Hunter Douglas powered blinds, access to the two-car garage, and a stylish powder room. Upstairs, the expansive principal retreat offers a double door entrance, walk-in closet and a luxurious 5-piece ensuite with spa-inspired finishes. Engineered hardwood, crown moulding, double closets, and smooth ceilings accent the additional spacious bedrooms. The finished walk-out basement provides bright, versatile living space with ample room to work, play and relax. A fenced backyard with a covered porch creates a private setting to enjoy the ravine views year-round. Every aspect of this home has been thoughtfully enhanced, including smooth ceilings, 2nd floor 7-inch baseboards, crown moulding, triple-pane windows, updated interior doors, fully renovated bathrooms, powered blinds on the main floor, a rebuilt wooden staircase, and secure exterior doors. With so many upgrades, the property truly offers worry-free living. With its blend of modern updates, timeless design, and premium ravine setting, 184 Mowat Crescent is completely move-in ready. Ideally located near top-rated schools, parks, the local hospital, and Downtown Georgetown shops and restaurants, this is a rare opportunity to own a home where quality, convenience, and natural beauty come together. (id:50886)
Property Details
| MLS® Number | W12386662 |
| Property Type | Single Family |
| Community Name | Georgetown |
| Amenities Near By | Park, Schools, Hospital |
| Equipment Type | Water Heater - Gas, Water Heater |
| Features | Wooded Area, Sloping, Ravine, Backs On Greenbelt, Carpet Free |
| Parking Space Total | 4 |
| Rental Equipment Type | Water Heater - Gas, Water Heater |
| Structure | Patio(s), Porch, Shed |
| View Type | Valley View |
Building
| Bathroom Total | 3 |
| Bedrooms Above Ground | 4 |
| Bedrooms Total | 4 |
| Age | 16 To 30 Years |
| Amenities | Fireplace(s) |
| Appliances | Garage Door Opener Remote(s), Water Softener, Water Meter, Blinds, Dishwasher, Dryer, Garage Door Opener, Microwave, Oven, Stove, Washer, Whirlpool, Window Coverings, Refrigerator |
| Basement Development | Finished |
| Basement Features | Walk Out |
| Basement Type | N/a (finished) |
| Construction Status | Insulation Upgraded |
| Construction Style Attachment | Detached |
| Cooling Type | Central Air Conditioning |
| Exterior Finish | Brick |
| Fire Protection | Smoke Detectors, Security System, Monitored Alarm, Alarm System |
| Fireplace Present | Yes |
| Fireplace Total | 1 |
| Flooring Type | Hardwood, Tile, Laminate |
| Foundation Type | Poured Concrete |
| Half Bath Total | 1 |
| Heating Fuel | Natural Gas |
| Heating Type | Forced Air |
| Stories Total | 2 |
| Size Interior | 1,500 - 2,000 Ft2 |
| Type | House |
| Utility Water | Municipal Water |
Parking
| Garage | |
| Inside Entry |
Land
| Acreage | No |
| Fence Type | Fenced Yard |
| Land Amenities | Park, Schools, Hospital |
| Landscape Features | Landscaped |
| Sewer | Sanitary Sewer |
| Size Depth | 108 Ft ,1 In |
| Size Frontage | 35 Ft |
| Size Irregular | 35 X 108.1 Ft |
| Size Total Text | 35 X 108.1 Ft |
| Zoning Description | Ldr1-3, Ldr1-4 |
Rooms
| Level | Type | Length | Width | Dimensions |
|---|---|---|---|---|
| Second Level | Bedroom 4 | 3.4 m | 3.25 m | 3.4 m x 3.25 m |
| Second Level | Bathroom | 2.49 m | 1.5 m | 2.49 m x 1.5 m |
| Second Level | Primary Bedroom | 4.72 m | 3.58 m | 4.72 m x 3.58 m |
| Second Level | Bathroom | 3.4 m | 2.69 m | 3.4 m x 2.69 m |
| Second Level | Bedroom 2 | 2.69 m | 2.54 m | 2.69 m x 2.54 m |
| Second Level | Bedroom 3 | 3.38 m | 3.38 m | 3.38 m x 3.38 m |
| Basement | Recreational, Games Room | 8.86 m | 7.04 m | 8.86 m x 7.04 m |
| Basement | Utility Room | 3.99 m | 3.15 m | 3.99 m x 3.15 m |
| Basement | Other | 3.56 m | 2.29 m | 3.56 m x 2.29 m |
| Basement | Cold Room | 2.29 m | 1.91 m | 2.29 m x 1.91 m |
| Main Level | Living Room | 6.93 m | 3.63 m | 6.93 m x 3.63 m |
| Main Level | Dining Room | 3.33 m | 2.39 m | 3.33 m x 2.39 m |
| Main Level | Kitchen | 3.66 m | 3.33 m | 3.66 m x 3.33 m |
| Main Level | Bathroom | 2.11 m | 0.86 m | 2.11 m x 0.86 m |
| Main Level | Laundry Room | 2.31 m | 1.75 m | 2.31 m x 1.75 m |
| Main Level | Foyer | 5.99 m | 4.09 m | 5.99 m x 4.09 m |
Utilities
| Cable | Available |
| Electricity | Installed |
| Sewer | Installed |
https://www.realtor.ca/real-estate/28826131/184-mowat-crescent-halton-hills-georgetown-georgetown
Contact Us
Contact us for more information
Denise Dilbey
Broker
(416) 919-9802
www.ddilbey.com/
www.facebook.com/denisedilbeyrealtor
twitter.com/ddilbey
www.linkedin.com/in/link2realestate
324 Guelph Street Suite 12
Georgetown, Ontario L7G 4B5
(905) 877-8262

