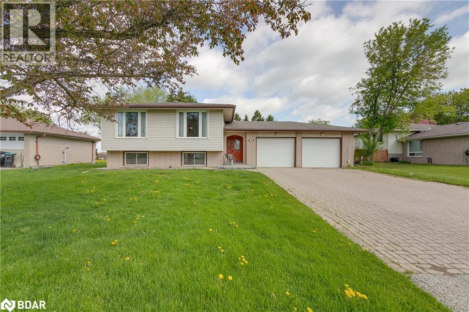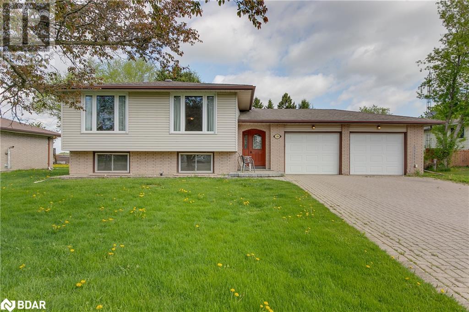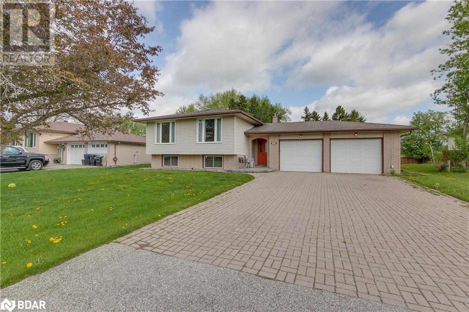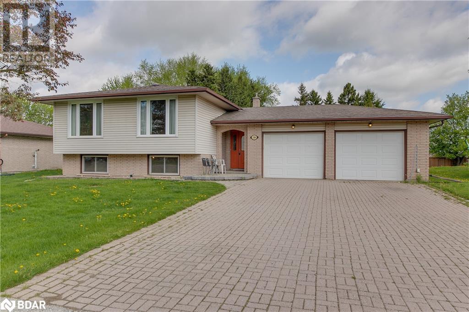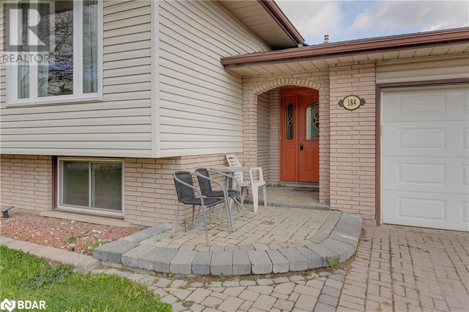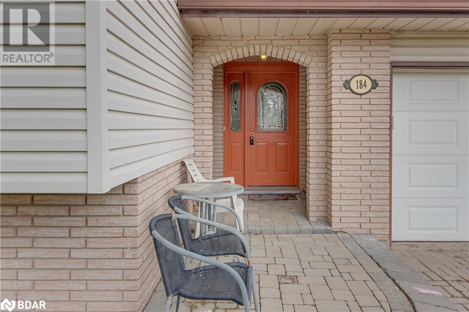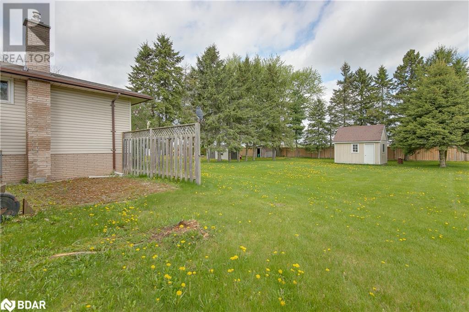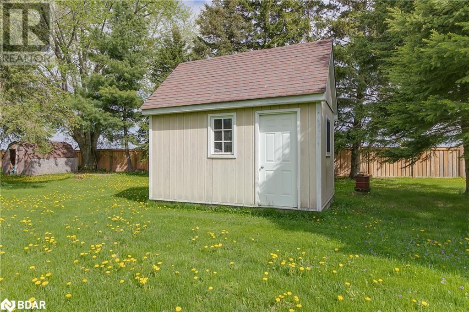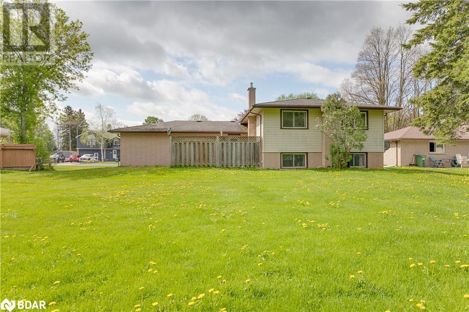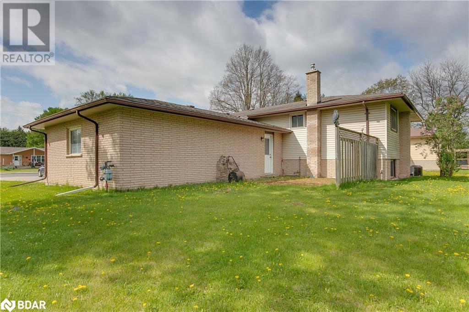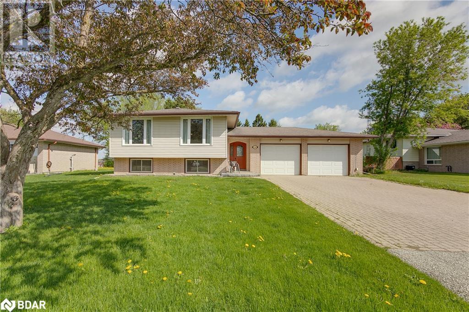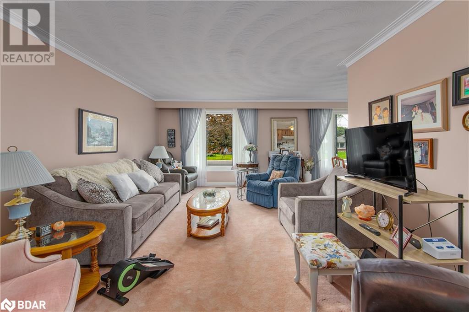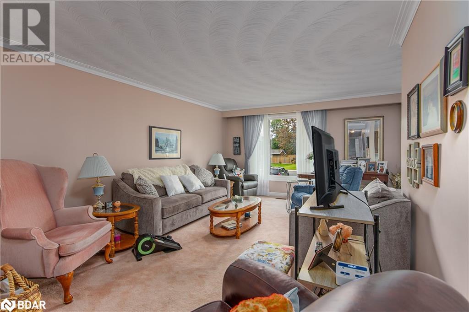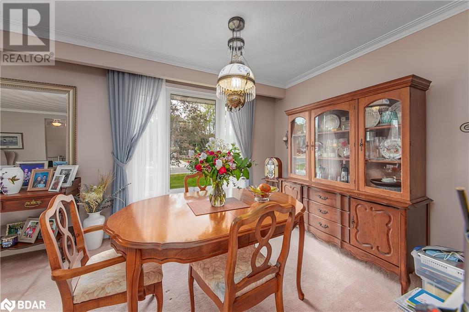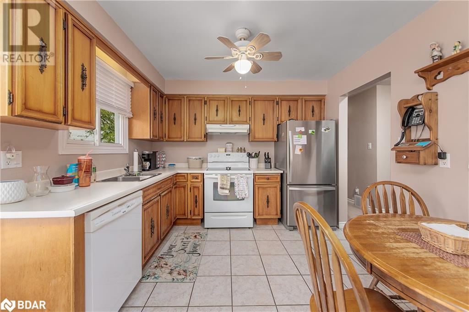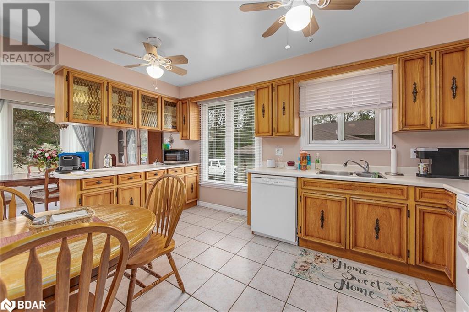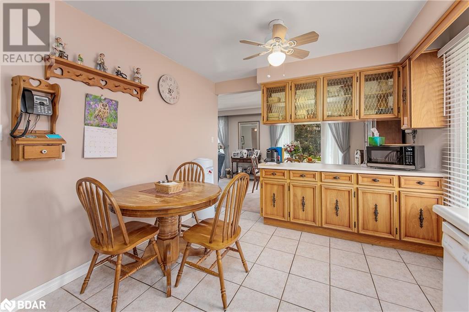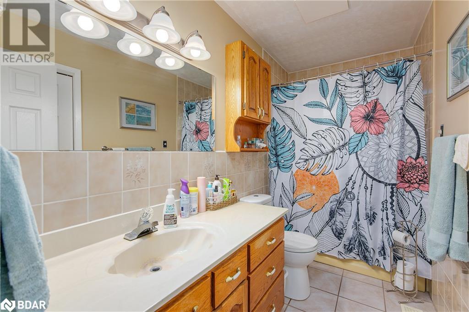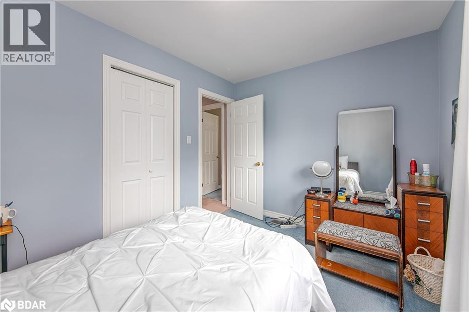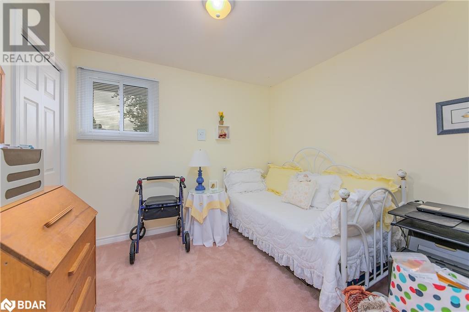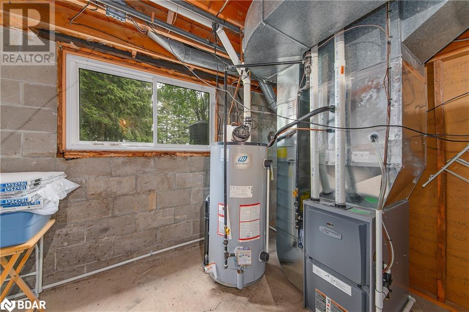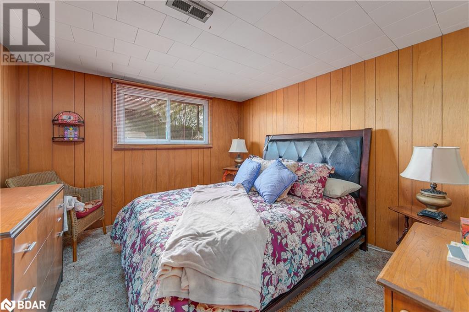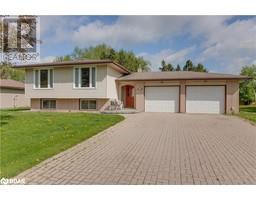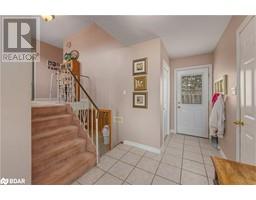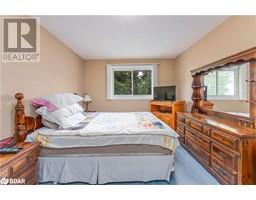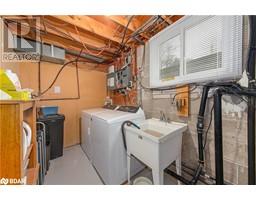184 Murphy Road Essa, Ontario L3W 0A2
4 Bedroom
1 Bathroom
1,450 ft2
Raised Bungalow
Fireplace
Central Air Conditioning
Forced Air
$789,900
Original owners. First time this property has been made available for sale. Well cared for family home, in the nice village of Baxter. Close to Alliston, Honda, Barrie, Cookstown, schools, and located on a bus route. Close to all major commuter routes, located perfectly for commuting into the city, cottage country, yet located in a rural setting. Huge in town lot. Three bedrooms up, and one on the lower level, for a total of 4 bedrooms. Awaits your personal touches. (id:50886)
Property Details
| MLS® Number | 40730442 |
| Property Type | Single Family |
| Amenities Near By | Golf Nearby, Hospital, Park, Place Of Worship, Schools |
| Communication Type | High Speed Internet |
| Community Features | Quiet Area |
| Features | Country Residential |
| Parking Space Total | 6 |
| Structure | Workshop, Shed |
Building
| Bathroom Total | 1 |
| Bedrooms Above Ground | 3 |
| Bedrooms Below Ground | 1 |
| Bedrooms Total | 4 |
| Appliances | Dishwasher, Dryer, Freezer, Refrigerator, Stove, Water Softener, Washer, Window Coverings, Garage Door Opener |
| Architectural Style | Raised Bungalow |
| Basement Development | Partially Finished |
| Basement Type | Full (partially Finished) |
| Constructed Date | 1974 |
| Construction Style Attachment | Detached |
| Cooling Type | Central Air Conditioning |
| Exterior Finish | Brick, Vinyl Siding |
| Fireplace Present | Yes |
| Fireplace Total | 1 |
| Heating Fuel | Natural Gas |
| Heating Type | Forced Air |
| Stories Total | 1 |
| Size Interior | 1,450 Ft2 |
| Type | House |
| Utility Water | Sand Point |
Parking
| Attached Garage |
Land
| Access Type | Road Access |
| Acreage | No |
| Fence Type | Partially Fenced |
| Land Amenities | Golf Nearby, Hospital, Park, Place Of Worship, Schools |
| Sewer | Septic System |
| Size Depth | 193 Ft |
| Size Frontage | 79 Ft |
| Size Total Text | Under 1/2 Acre |
| Zoning Description | R1 |
Rooms
| Level | Type | Length | Width | Dimensions |
|---|---|---|---|---|
| Second Level | Bedroom | 12'6'' x 8'10'' | ||
| Second Level | Primary Bedroom | 13'2'' x 10'4'' | ||
| Second Level | Bedroom | 9'0'' x 9'8'' | ||
| Second Level | 4pc Bathroom | Measurements not available | ||
| Second Level | Kitchen | 10'3'' x 14'6'' | ||
| Second Level | Dining Room | 10'6'' x 9'5'' | ||
| Second Level | Living Room | 23'6'' x 12'9'' | ||
| Lower Level | Bedroom | 11'5'' x 10'10'' | ||
| Lower Level | Laundry Room | 12'9'' x 6'2'' | ||
| Lower Level | Office | 11'4'' x 11'0'' | ||
| Lower Level | Storage | 6'7'' x 9'6'' | ||
| Lower Level | Other | 9'9'' x 8'1'' | ||
| Lower Level | Storage | 7'3'' x 5'0'' | ||
| Lower Level | Other | 11'0'' x 10'4'' | ||
| Lower Level | Family Room | 21'4'' x 11'0'' | ||
| Main Level | Foyer | 14'6'' x 6'4'' |
Utilities
| Cable | Available |
| Electricity | Available |
| Natural Gas | Available |
https://www.realtor.ca/real-estate/28363154/184-murphy-road-essa
Contact Us
Contact us for more information
Craig Varcoe
Salesperson
(705) 739-1002
RE/MAX Crosstown Realty Inc. Brokerage
566 Bryne Drive, Unit: B1
Barrie, Ontario L4N 9P6
566 Bryne Drive, Unit: B1
Barrie, Ontario L4N 9P6
(705) 739-1000
(705) 739-1002
www.remaxcrosstown.ca/

