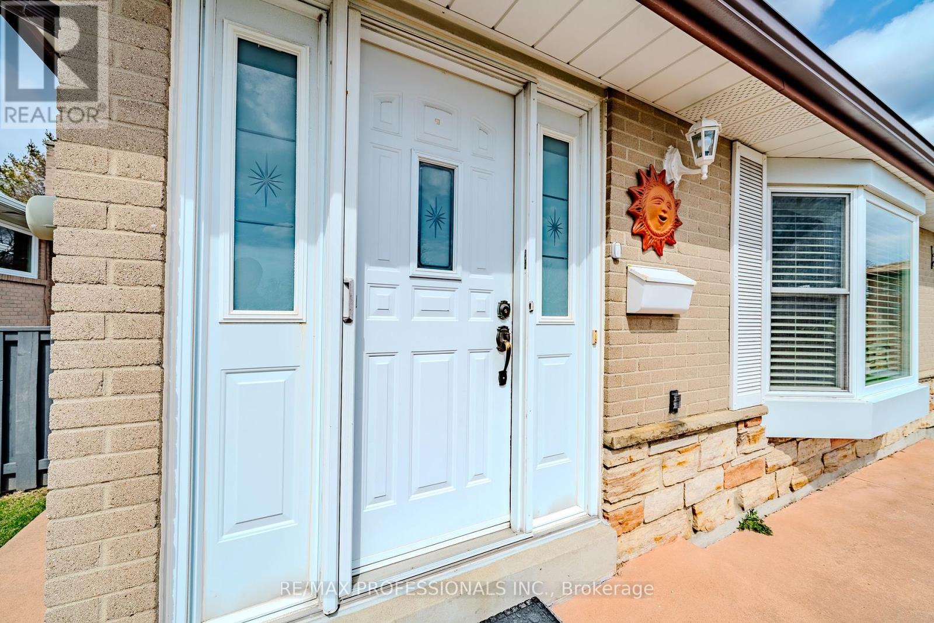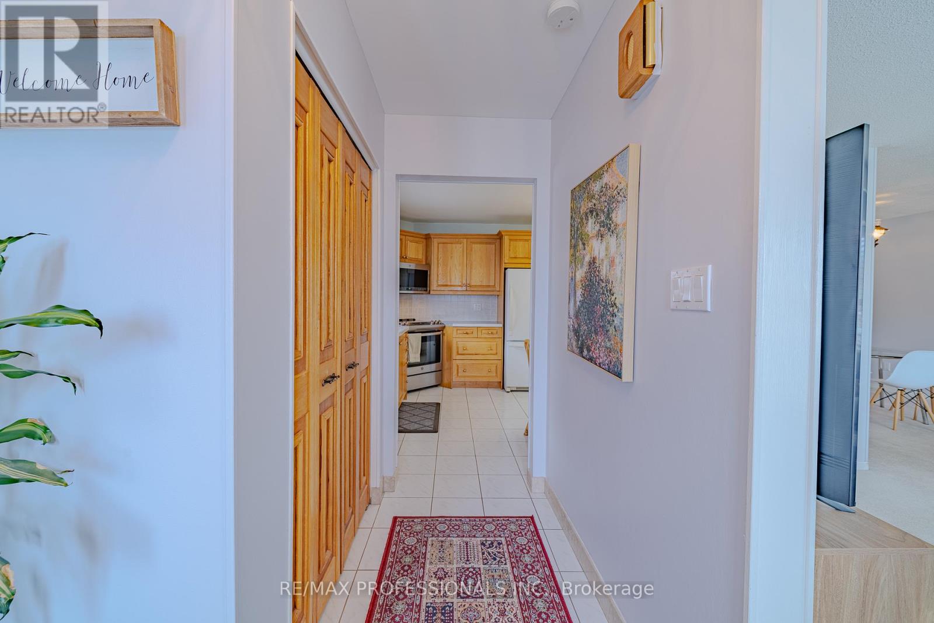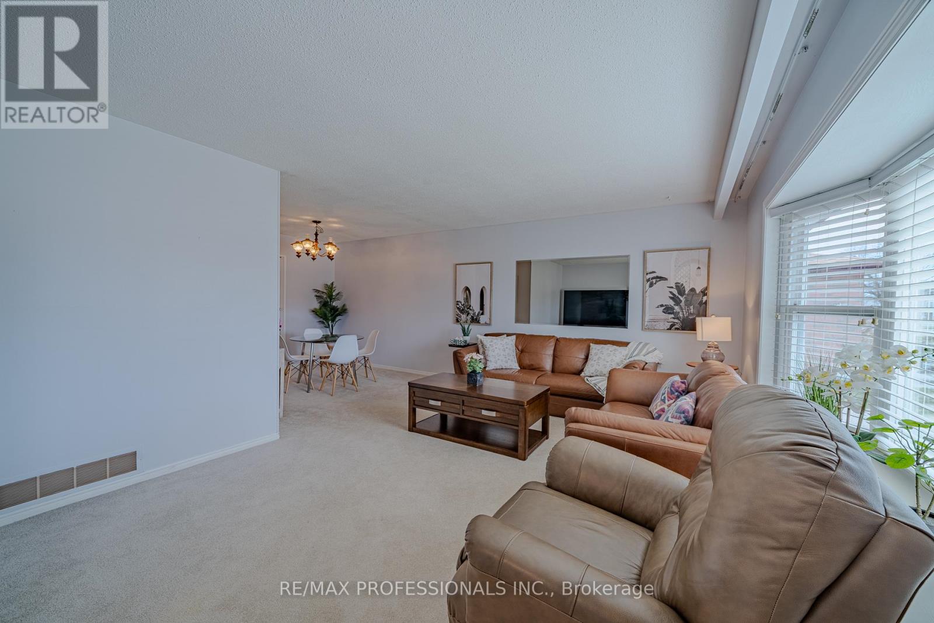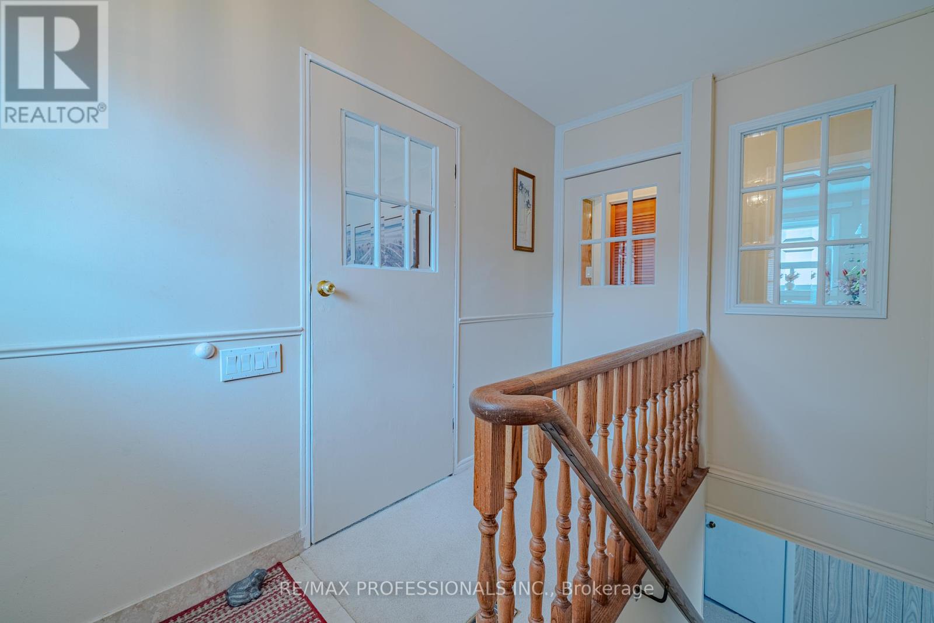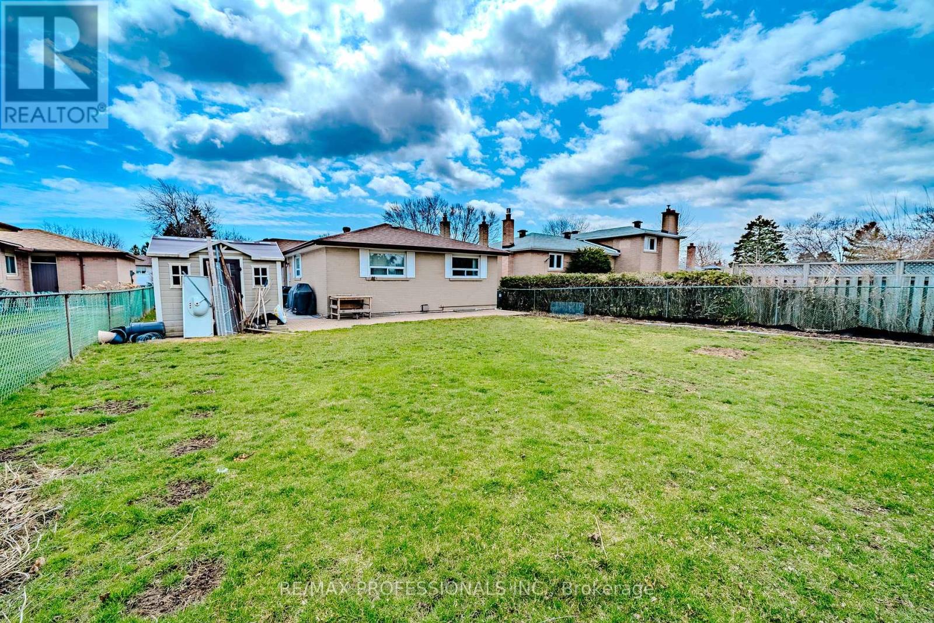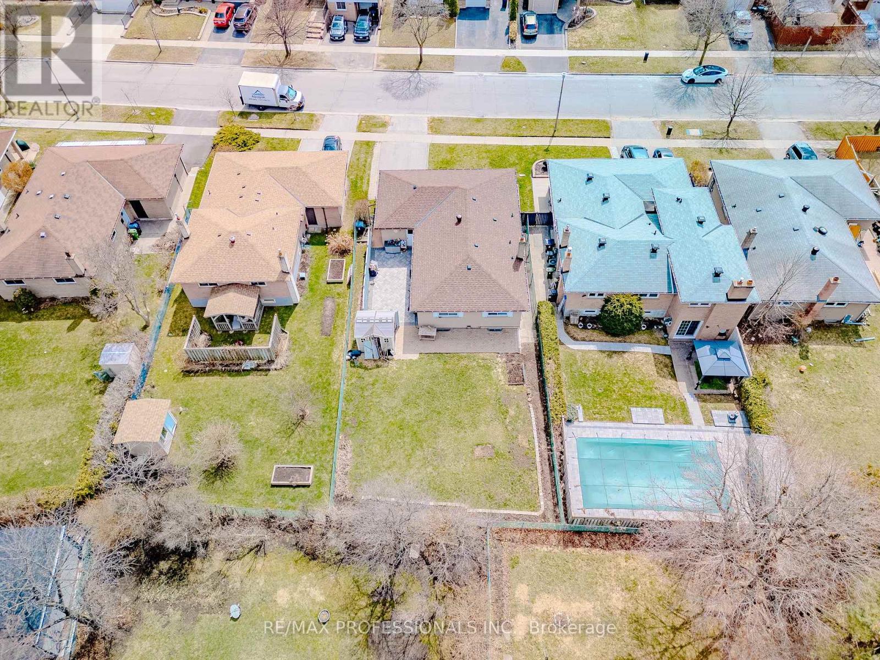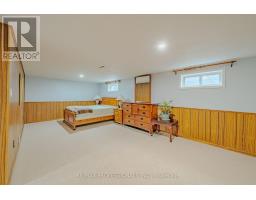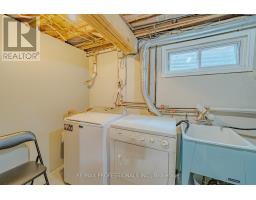184 Oakmeadow Boulevard Toronto, Ontario M1E 4H6
$1,249,999
Welcome to this spacious and versatile family home featuring 3+2 bedrooms, 3 bathrooms, a 1-car garage, and a fully finished basement with a second kitchenperfectly located near Nielson and the 401. The main level offers a bright, open-concept layout with a functional kitchen, generous living and dining areas, and well-sized bedrooms. The basement includes 2 additional rooms, a full bath, and a second kitchen with a separate entrance ideal for multi-generational living or rental potential. Close to schools, parks, shopping, and quick access to the highway, this home has it all (id:50886)
Property Details
| MLS® Number | E12084153 |
| Property Type | Single Family |
| Community Name | Morningside |
| Equipment Type | Water Heater |
| Parking Space Total | 5 |
| Rental Equipment Type | Water Heater |
Building
| Bathroom Total | 3 |
| Bedrooms Above Ground | 3 |
| Bedrooms Total | 3 |
| Appliances | Garage Door Opener Remote(s), Dishwasher, Dryer, Microwave, Range, Stove, Washer, Window Coverings, Refrigerator |
| Architectural Style | Bungalow |
| Basement Development | Finished |
| Basement Type | N/a (finished) |
| Construction Style Attachment | Detached |
| Cooling Type | Central Air Conditioning |
| Exterior Finish | Brick |
| Flooring Type | Carpeted, Ceramic |
| Foundation Type | Brick |
| Half Bath Total | 1 |
| Heating Fuel | Natural Gas |
| Heating Type | Forced Air |
| Stories Total | 1 |
| Size Interior | 1,100 - 1,500 Ft2 |
| Type | House |
| Utility Water | Municipal Water |
Parking
| Attached Garage | |
| Garage |
Land
| Acreage | No |
| Sewer | Sanitary Sewer |
| Size Depth | 130 Ft ,6 In |
| Size Frontage | 50 Ft ,1 In |
| Size Irregular | 50.1 X 130.5 Ft |
| Size Total Text | 50.1 X 130.5 Ft |
Rooms
| Level | Type | Length | Width | Dimensions |
|---|---|---|---|---|
| Lower Level | Laundry Room | 7.24 m | 2.01 m | 7.24 m x 2.01 m |
| Lower Level | Recreational, Games Room | 5.92 m | 7.26 m | 5.92 m x 7.26 m |
| Lower Level | Recreational, Games Room | 7.24 m | 4.34 m | 7.24 m x 4.34 m |
| Lower Level | Workshop | 3.28 m | 3.91 m | 3.28 m x 3.91 m |
| Main Level | Living Room | 3.63 m | 5.41 m | 3.63 m x 5.41 m |
| Main Level | Dining Room | 3.82 m | 3.02 m | 3.82 m x 3.02 m |
| Main Level | Kitchen | 3.23 m | 4.19 m | 3.23 m x 4.19 m |
| Main Level | Primary Bedroom | 4.24 m | 2.97 m | 4.24 m x 2.97 m |
| Main Level | Bedroom 2 | 2.67 m | 4.24 m | 2.67 m x 4.24 m |
| Main Level | Bedroom 3 | 2.41 m | 3.15 m | 2.41 m x 3.15 m |
https://www.realtor.ca/real-estate/28170467/184-oakmeadow-boulevard-toronto-morningside-morningside
Contact Us
Contact us for more information
Lloyd Serrano
Broker
lloydsoldit.com/
facebook.com/imlloydserrano
1 East Mall Cres Unit D-3-C
Toronto, Ontario M9B 6G8
(416) 232-9000
(416) 232-1281



