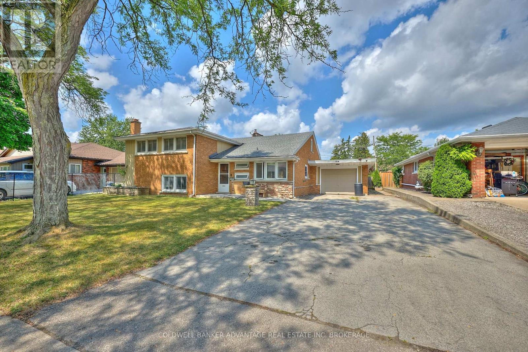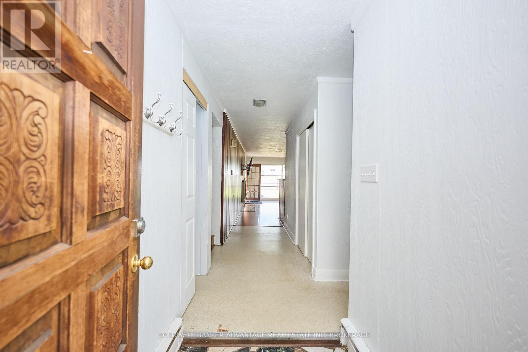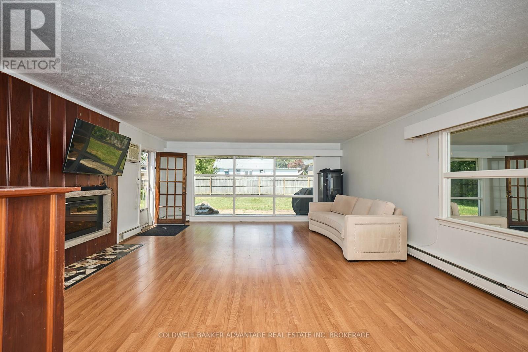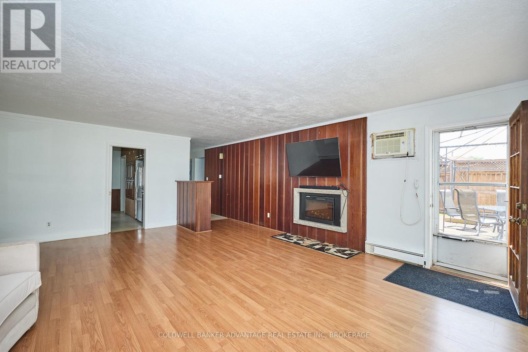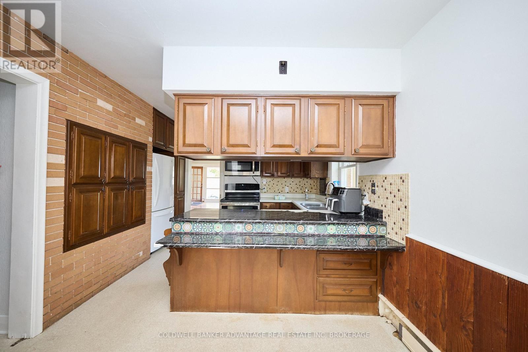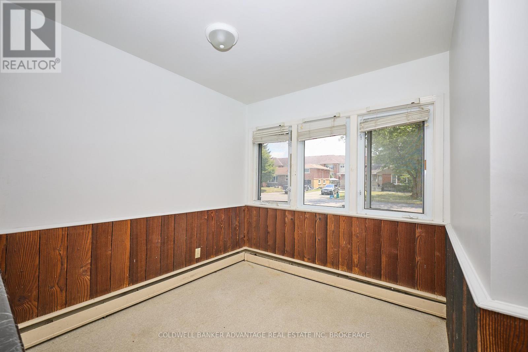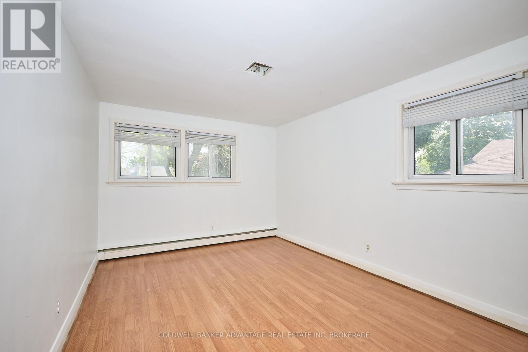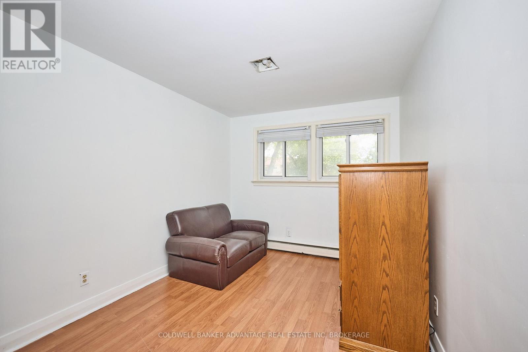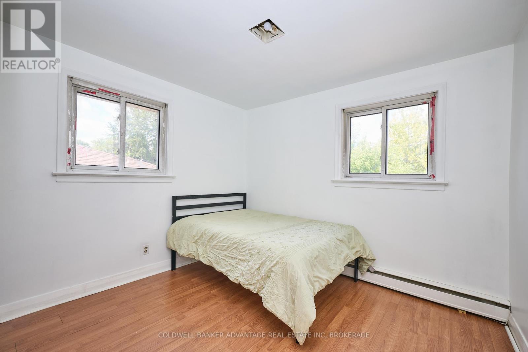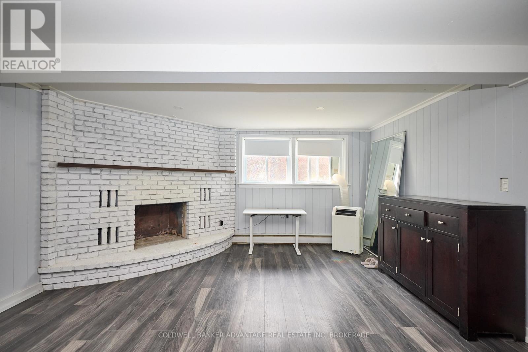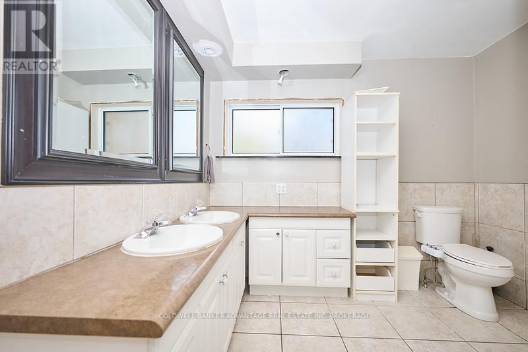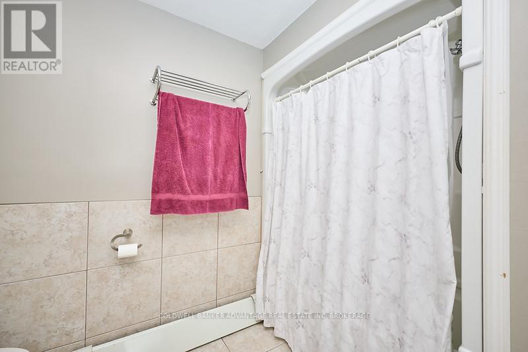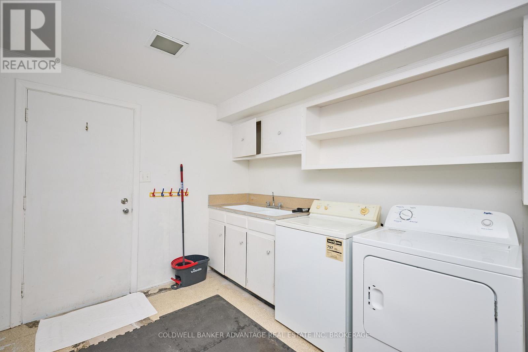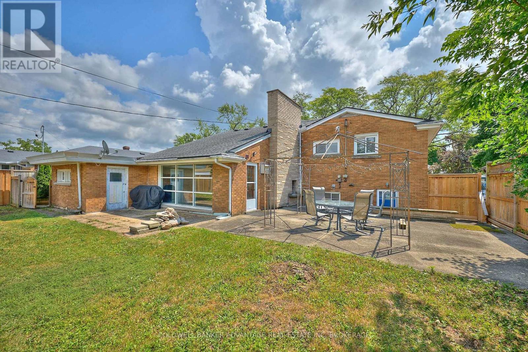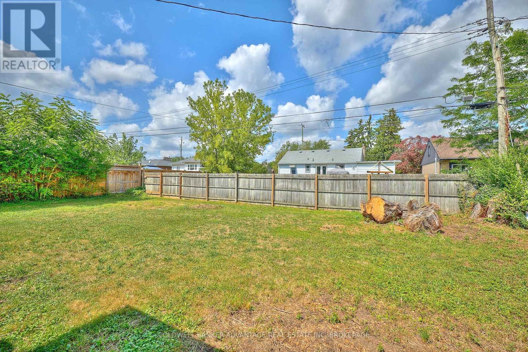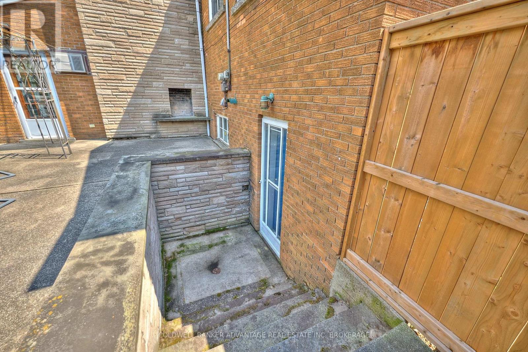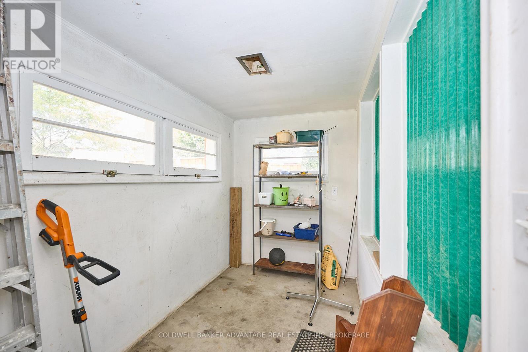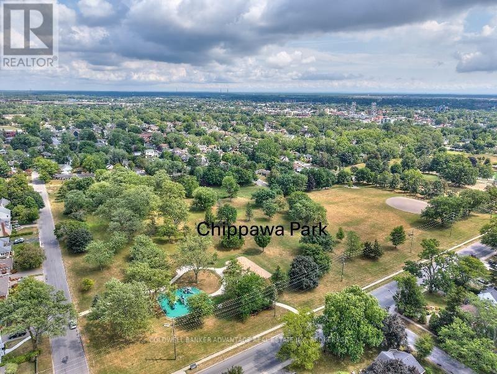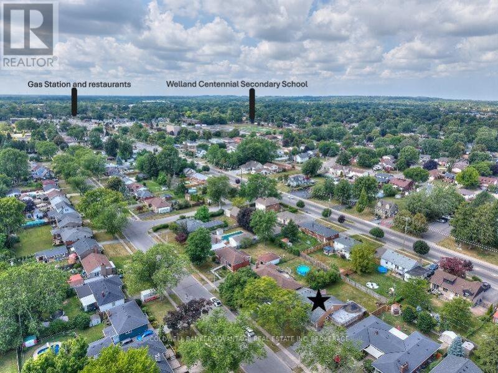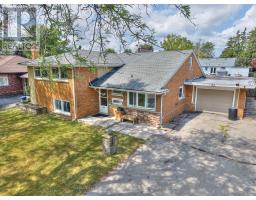184 Price Avenue Welland, Ontario L3C 3Y6
$525,000
Solid 3 Bedroom Brick Home with In-Law potential in Desirable Welland neighborhood. Welcome to this spacious 3-bedroom, 2-bathroom brick home located in one of Welland's sought-after neighborhoods. With great bones, a fantastic layout, and endless potential, this property is perfect for buyers looking to add their personal touch and make it their own. Step into the sun-filled great room, featuring an impressive, almost floor-to-ceiling window and a cozy fireplace- a perfect gathering space for family & friends. The eat-in kitchen offers a functional layout, while the family room boasts a second fireplace, adding warmth & character. This home has a 1.5-car garage, a large driveway, a separate entrance to the basement, ideal for in-law suite potential, and a large, fully fenced yard - perfect for kids, pets, or outdoor entertaining. This home is packed with untapped potential. Conveniently located close to schools, parks, public transit & shopping, this is an opportunity you don't want to miss! (id:50886)
Property Details
| MLS® Number | X12344006 |
| Property Type | Single Family |
| Community Name | 769 - Prince Charles |
| Amenities Near By | Hospital, Park, Place Of Worship, Public Transit, Schools |
| Equipment Type | Water Heater |
| Features | Flat Site, Dry, Carpet Free |
| Parking Space Total | 7 |
| Rental Equipment Type | Water Heater |
Building
| Bathroom Total | 2 |
| Bedrooms Above Ground | 3 |
| Bedrooms Total | 3 |
| Age | 51 To 99 Years |
| Amenities | Fireplace(s) |
| Appliances | Water Heater, Dishwasher, Dryer, Microwave, Stove, Washer, Refrigerator |
| Basement Development | Finished |
| Basement Features | Walk Out |
| Basement Type | N/a (finished) |
| Construction Style Attachment | Detached |
| Construction Style Split Level | Sidesplit |
| Cooling Type | Window Air Conditioner |
| Exterior Finish | Brick, Aluminum Siding |
| Fireplace Present | Yes |
| Fireplace Total | 2 |
| Fireplace Type | Woodstove,insert |
| Flooring Type | Tile |
| Foundation Type | Block |
| Half Bath Total | 1 |
| Heating Fuel | Natural Gas |
| Heating Type | Radiant Heat |
| Size Interior | 1,100 - 1,500 Ft2 |
| Type | House |
| Utility Water | Municipal Water |
Parking
| Attached Garage | |
| Garage |
Land
| Acreage | No |
| Fence Type | Fenced Yard |
| Land Amenities | Hospital, Park, Place Of Worship, Public Transit, Schools |
| Sewer | Sanitary Sewer |
| Size Depth | 122 Ft ,6 In |
| Size Frontage | 66 Ft ,7 In |
| Size Irregular | 66.6 X 122.5 Ft |
| Size Total Text | 66.6 X 122.5 Ft|under 1/2 Acre |
| Zoning Description | Rl1 |
Rooms
| Level | Type | Length | Width | Dimensions |
|---|---|---|---|---|
| Second Level | Bedroom | 4.3 m | 3.3 m | 4.3 m x 3.3 m |
| Second Level | Bedroom 2 | 3.3 m | 3 m | 3.3 m x 3 m |
| Second Level | Bedroom 3 | 3.7 m | 2.8 m | 3.7 m x 2.8 m |
| Second Level | Bathroom | 2.9 m | 2.1 m | 2.9 m x 2.1 m |
| Lower Level | Laundry Room | 3.9 m | 3.2 m | 3.9 m x 3.2 m |
| Lower Level | Family Room | 6 m | 4.7 m | 6 m x 4.7 m |
| Main Level | Bathroom | 1.5 m | 1.3 m | 1.5 m x 1.3 m |
| Main Level | Kitchen | 5.4 m | 3 m | 5.4 m x 3 m |
| Main Level | Great Room | 6.9 m | 5.4 m | 6.9 m x 5.4 m |
Utilities
| Cable | Available |
| Electricity | Installed |
| Sewer | Installed |
Contact Us
Contact us for more information
April Heimpel
Salesperson
800 Niagara Street
Welland, Ontario L3C 7L7
(905) 788-3232
www.coldwellbankeradvantage.ca/


