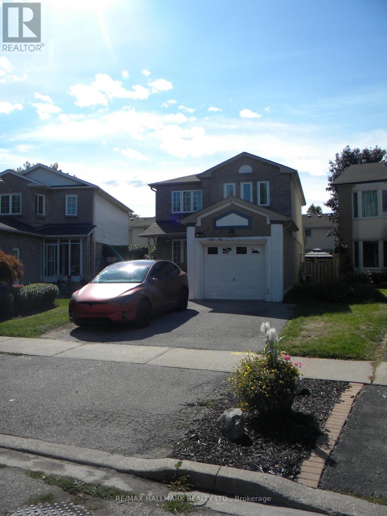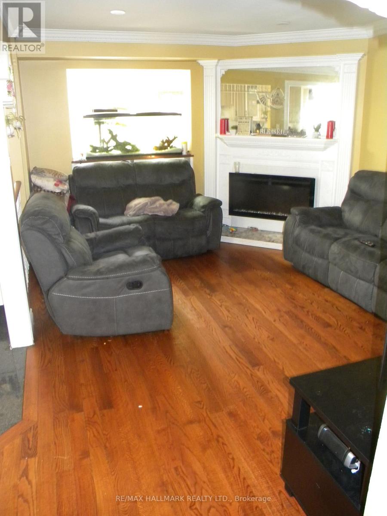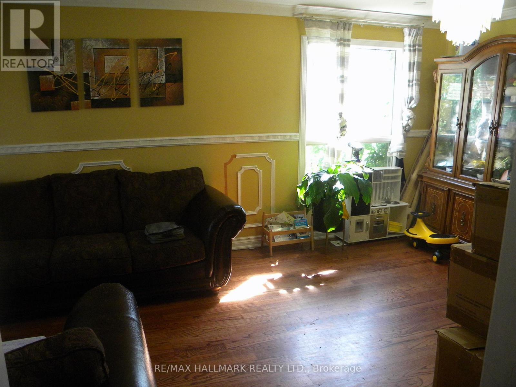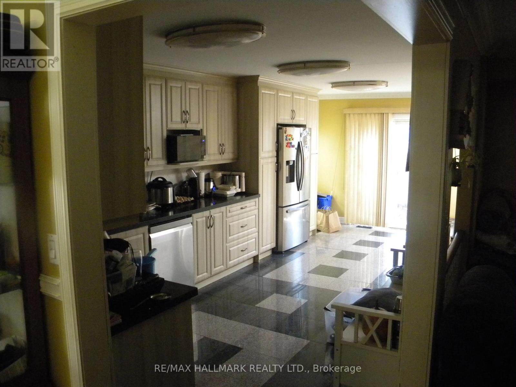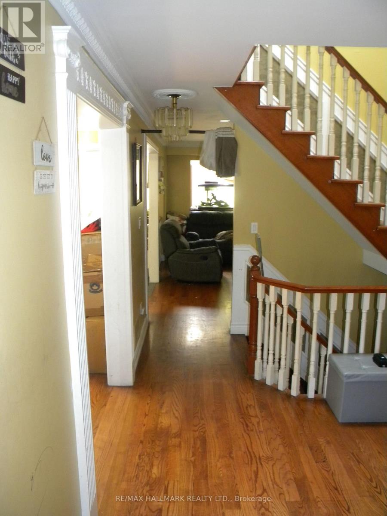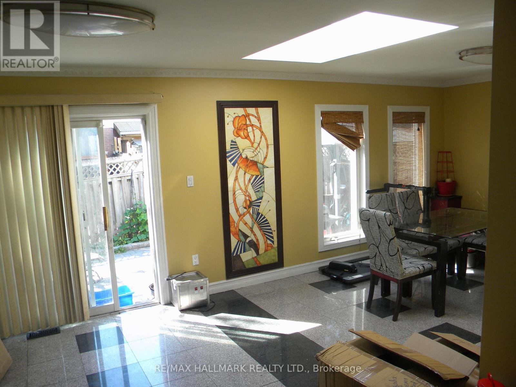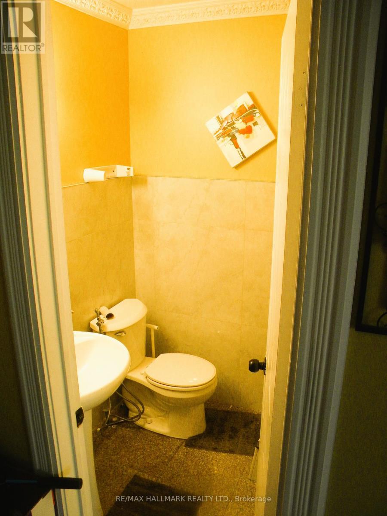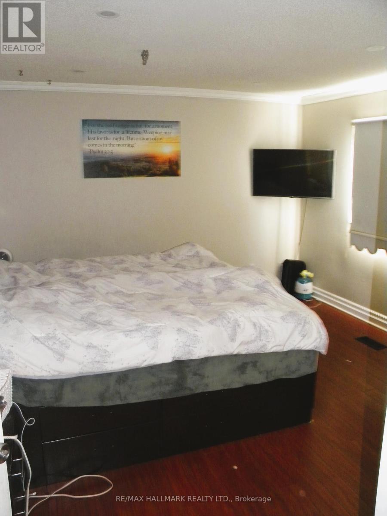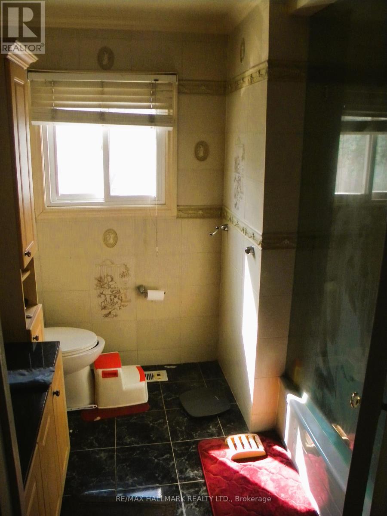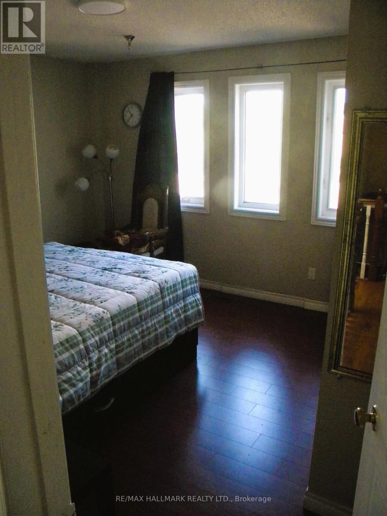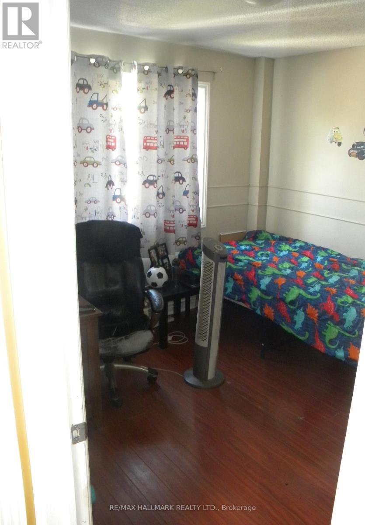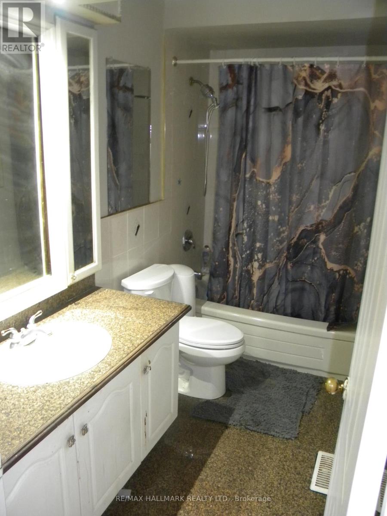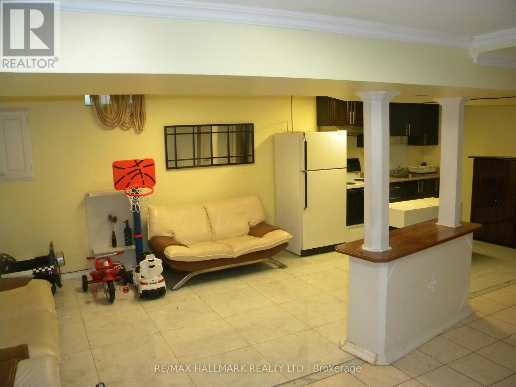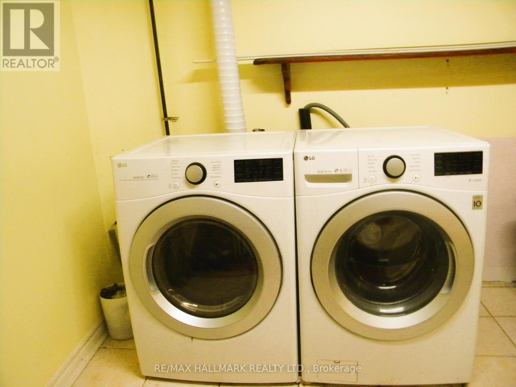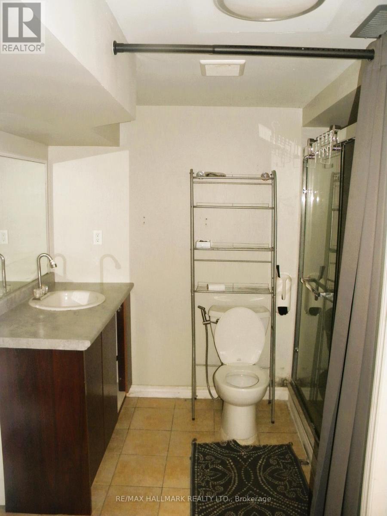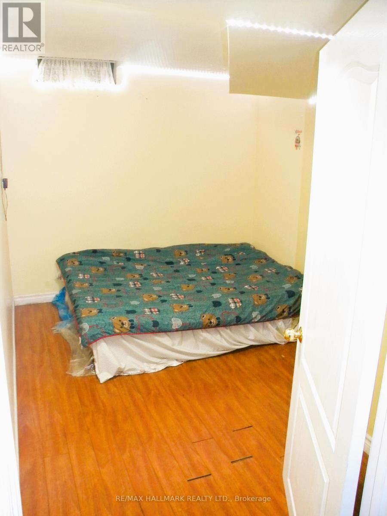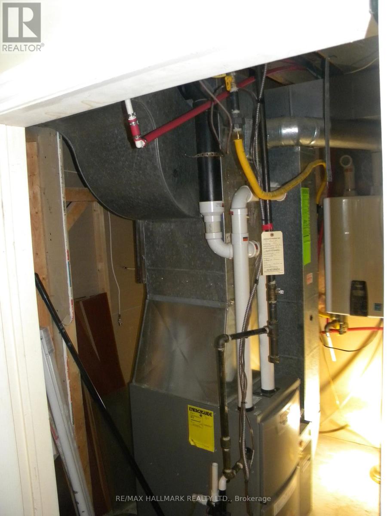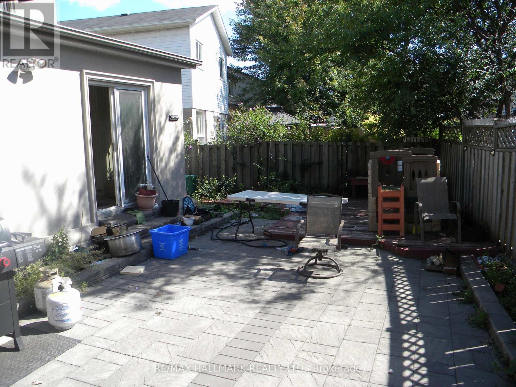184 Reed Drive Ajax, Ontario L1S 6P6
$3,800 Monthly
Fantastic opportunity to leave a FULL detached home in the heart of Ajax! Furnished as seen in pics, for tenants to enjoy use of. Quiet, family-friendly street, this spacious property features large living/dining areas, a kitchen with a BRIGHT sunroom & walk-out to the backyard. The finished basement includes an open-concept family/rec room, full washroom and separate bedroom/office suite for added flexibility! Seconds to Hwy 401 and nearby to Lakeridge Hospital. schools/shopping/parks and Ajax GO station. A wonderful place to call HOME! (id:50886)
Property Details
| MLS® Number | E12376755 |
| Property Type | Single Family |
| Community Name | Central |
| Amenities Near By | Hospital |
| Parking Space Total | 2 |
Building
| Bathroom Total | 4 |
| Bedrooms Above Ground | 3 |
| Bedrooms Below Ground | 1 |
| Bedrooms Total | 4 |
| Appliances | All, Dryer, Water Heater - Tankless, Washer |
| Basement Development | Finished |
| Basement Type | N/a (finished) |
| Construction Style Attachment | Detached |
| Cooling Type | Central Air Conditioning |
| Exterior Finish | Brick |
| Foundation Type | Brick |
| Half Bath Total | 1 |
| Heating Fuel | Natural Gas |
| Heating Type | Forced Air |
| Stories Total | 2 |
| Size Interior | 2,000 - 2,500 Ft2 |
| Type | House |
| Utility Water | Municipal Water |
Parking
| Attached Garage | |
| No Garage |
Land
| Acreage | No |
| Fence Type | Partially Fenced, Fenced Yard |
| Land Amenities | Hospital |
| Sewer | Sanitary Sewer |
| Size Depth | 139 Ft |
| Size Frontage | 26 Ft ,6 In |
| Size Irregular | 26.5 X 139 Ft |
| Size Total Text | 26.5 X 139 Ft |
Rooms
| Level | Type | Length | Width | Dimensions |
|---|---|---|---|---|
| Second Level | Primary Bedroom | 7.1 m | 3.76 m | 7.1 m x 3.76 m |
| Second Level | Bedroom 2 | 3.87 m | 3.85 m | 3.87 m x 3.85 m |
| Second Level | Bedroom 3 | 3.15 m | 3.15 m | 3.15 m x 3.15 m |
| Basement | Kitchen | 3 m | 2 m | 3 m x 2 m |
| Basement | Family Room | 6.55 m | 7.4 m | 6.55 m x 7.4 m |
| Basement | Bedroom 4 | 3.7 m | 2.6 m | 3.7 m x 2.6 m |
| Main Level | Living Room | 5.85 m | 3.1 m | 5.85 m x 3.1 m |
| Main Level | Dining Room | 5.85 m | 3.1 m | 5.85 m x 3.1 m |
| Main Level | Family Room | 4.7 m | 3.75 m | 4.7 m x 3.75 m |
| Main Level | Sunroom | 3.85 m | 6.9 m | 3.85 m x 6.9 m |
| Main Level | Kitchen | 3.9 m | 3.2 m | 3.9 m x 3.2 m |
Utilities
| Cable | Available |
| Electricity | Available |
| Sewer | Available |
https://www.realtor.ca/real-estate/28804886/184-reed-drive-ajax-central-central
Contact Us
Contact us for more information
Sunil Narale
Broker
www.sunviewcorp.com/
685 Sheppard Ave E #401
Toronto, Ontario M2K 1B6
(416) 494-7653
(416) 494-0016

